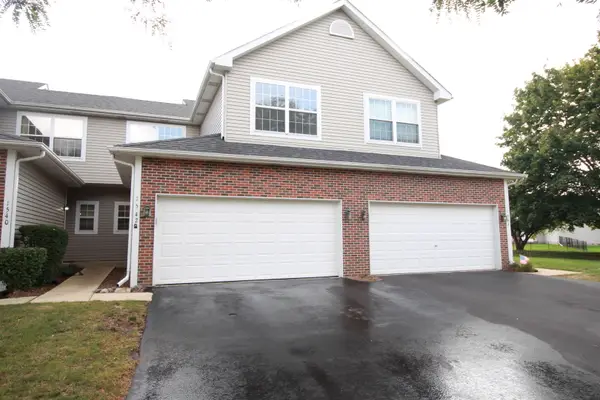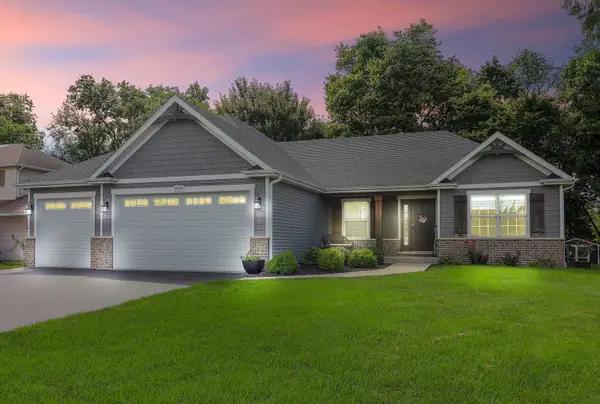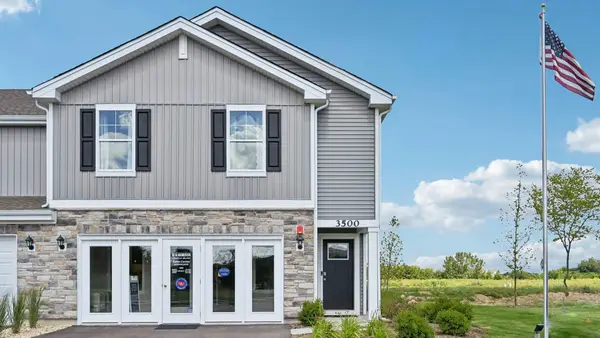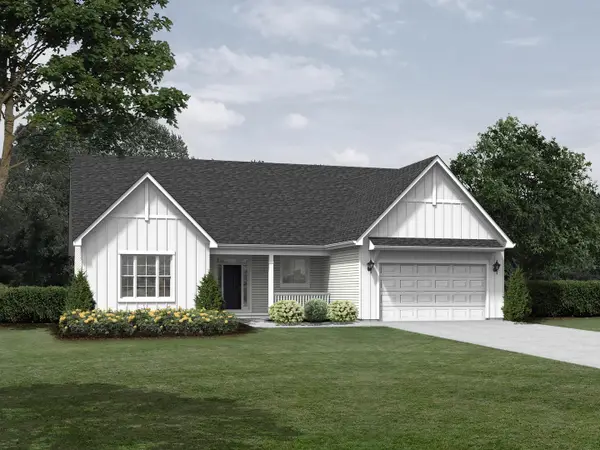593 Cherry Court, Yorkville, IL 60560
Local realty services provided by:Better Homes and Gardens Real Estate Connections
593 Cherry Court,Yorkville, IL 60560
$527,990
- 4 Beds
- 3 Baths
- 3,001 sq. ft.
- Single family
- Active
Upcoming open houses
- Fri, Sep 2610:00 am - 05:00 pm
- Sat, Sep 2712:00 pm - 03:00 pm
- Sun, Sep 2812:00 pm - 03:00 pm
- Mon, Sep 2910:00 am - 05:00 pm
- Tue, Sep 3010:00 am - 05:00 pm
- Wed, Oct 0110:00 am - 05:00 pm
- Sat, Oct 0412:00 pm - 03:00 pm
- Sun, Oct 0512:00 pm - 03:00 pm
- Mon, Oct 0610:00 am - 05:00 pm
- Tue, Oct 0710:00 am - 05:00 pm
- Wed, Oct 0810:00 am - 05:00 pm
- Sat, Oct 1112:00 pm - 03:00 pm
- Sun, Oct 1212:00 pm - 03:00 pm
- Mon, Oct 1310:00 am - 05:00 pm
- Tue, Oct 1410:00 am - 05:00 pm
- Wed, Oct 1510:00 am - 05:00 pm
Listed by:gina johansen
Office:keller williams infinity
MLS#:11984885
Source:MLSNI
Price summary
- Price:$527,990
- Price per sq. ft.:$175.94
- Monthly HOA dues:$41.67
About this home
TO BE BUILT (Base Price). Welcome to Timber Ridge Estates! A private wooded enclave of oversized home sites ranging from 1/3+ acre homesites. Cul-de-sacs, rolling terrain and both wooded and clear home sites located in the heart of Yorkville, just minutes from the riverfront parks, dining and nearby shopping. Our semi-custom homes offer lots of choices and no cookie-cutter homes. 8 Floor plans to choose from offering both ranch and 2-story homes. The Pine - The 2-story foyer greets family and friends, while the formal dining room can be a 1st floor study/flex room. The kitchen features a 9ft island with breakfast bar adjacent to the breakfast/dining room, open to the huge family room. A giant first floor laundry/mud room with coat closet allowing family to stay organized and tidy. The secondary bedrooms share a large hall bath and the owners retreat spoils the homeowners with a very special GIANT walk-in closet with a hidden bonus room!
Contact an agent
Home facts
- Year built:2025
- Listing ID #:11984885
- Added:583 day(s) ago
- Updated:September 25, 2025 at 07:28 PM
Rooms and interior
- Bedrooms:4
- Total bathrooms:3
- Full bathrooms:2
- Half bathrooms:1
- Living area:3,001 sq. ft.
Heating and cooling
- Cooling:Central Air
- Heating:Natural Gas
Structure and exterior
- Roof:Asphalt
- Year built:2025
- Building area:3,001 sq. ft.
Schools
- High school:Yorkville High School
- Middle school:Yorkville Middle School
- Elementary school:Circle Center Grade School
Utilities
- Water:Public
- Sewer:Public Sewer
Finances and disclosures
- Price:$527,990
- Price per sq. ft.:$175.94
- Tax amount:$257 (2023)
New listings near 593 Cherry Court
- New
 $239,900Active2 beds 2 baths1,551 sq. ft.
$239,900Active2 beds 2 baths1,551 sq. ft.4555 Camden Lane, Yorkville, IL 60560
MLS# 12478652Listed by: JOHN GREENE, REALTOR - New
 $319,900Active3 beds 3 baths1,700 sq. ft.
$319,900Active3 beds 3 baths1,700 sq. ft.1542 Stoneridge Court, Yorkville, IL 60560
MLS# 12480642Listed by: NEGOTIABLE REALTY SERVICES, IN - New
 $420,000Active5 beds 4 baths2,814 sq. ft.
$420,000Active5 beds 4 baths2,814 sq. ft.2288 Grande Trail Court, Yorkville, IL 60560
MLS# 12448786Listed by: WENZEL SELECT PROPERTIES, LTD. - Open Sat, 12 to 2pmNew
 $450,000Active3 beds 2 baths1,961 sq. ft.
$450,000Active3 beds 2 baths1,961 sq. ft.358 Westwind Drive, Yorkville, IL 60560
MLS# 12480554Listed by: KELLER WILLIAMS EXPERIENCE - New
 $435,000Active4 beds 3 baths2,323 sq. ft.
$435,000Active4 beds 3 baths2,323 sq. ft.2671 Mclellan Boulevard, Yorkville, IL 60560
MLS# 12479576Listed by: EXP REALTY - New
 $825,000Active5 beds 4 baths6,059 sq. ft.
$825,000Active5 beds 4 baths6,059 sq. ft.36 E Lexington Circle, Yorkville, IL 60560
MLS# 12475797Listed by: BERKSHIRE HATHAWAY HOMESERVICES STARCK REAL ESTATE - Open Fri, 10am to 5pmNew
 $349,990Active3 beds 3 baths1,845 sq. ft.
$349,990Active3 beds 3 baths1,845 sq. ft.3506 Richardson Circle, Yorkville, IL 60560
MLS# 12478985Listed by: DAYNAE GAUDIO - Open Sat, 12 to 3pmNew
 $649,455Active3 beds 2 baths2,250 sq. ft.
$649,455Active3 beds 2 baths2,250 sq. ft.852 Timber Oak Lane, Yorkville, IL 60560
MLS# 12475872Listed by: KELLER WILLIAMS INFINITY - New
 $449,999Active4 beds 3 baths2,420 sq. ft.
$449,999Active4 beds 3 baths2,420 sq. ft.608 Braemore Lane, Yorkville, IL 60560
MLS# 12476155Listed by: REALTY OF AMERICA, LLC - New
 $365,000Active3 beds 2 baths1,470 sq. ft.
$365,000Active3 beds 2 baths1,470 sq. ft.312 Olsen Street, Yorkville, IL 60560
MLS# 12475574Listed by: COLDWELL BANKER REALTY
