117 Appian Way, Anderson, IN 46013
Local realty services provided by:Better Homes and Gardens Real Estate Gold Key

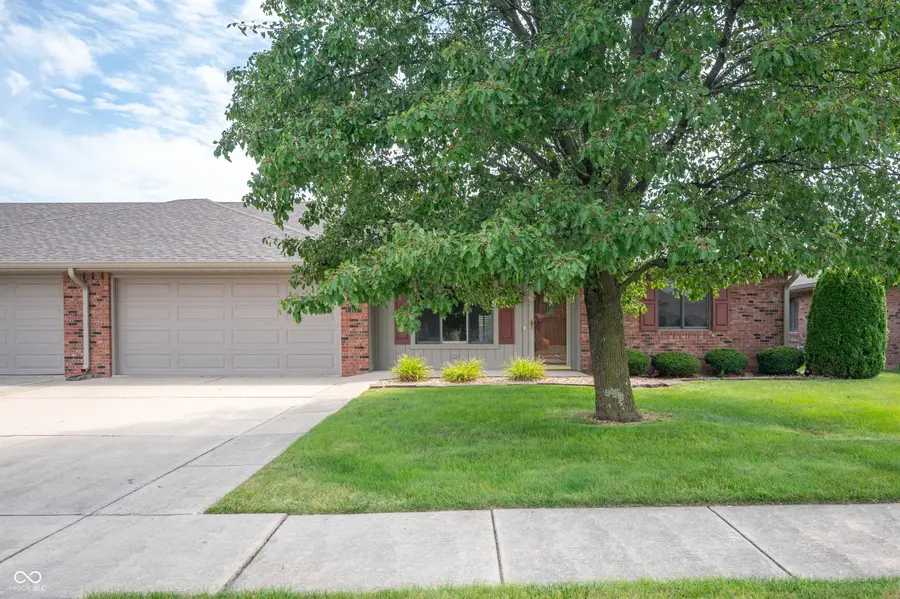
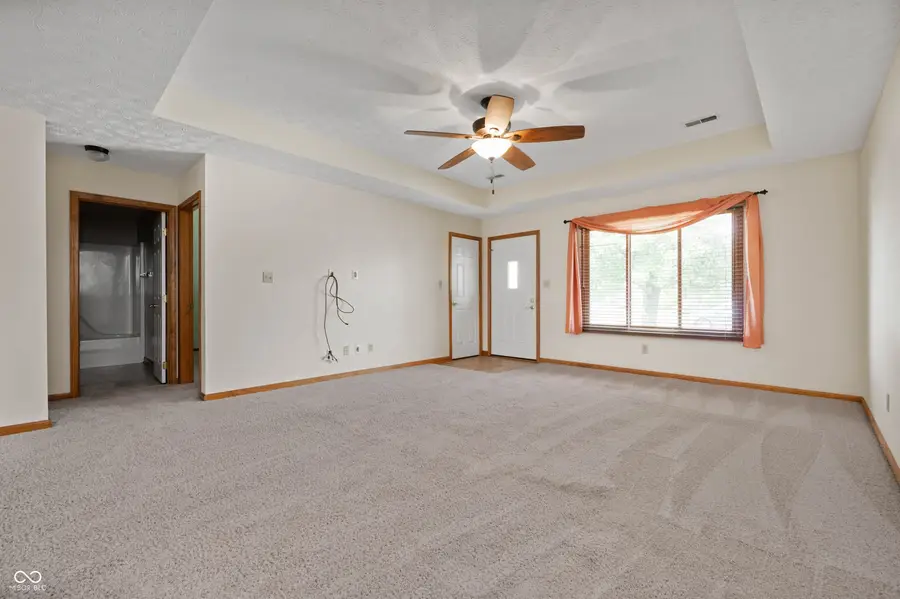
117 Appian Way,Anderson, IN 46013
$259,000
- 2 Beds
- 2 Baths
- 2,031 sq. ft.
- Condominium
- Pending
Listed by:richard beckham
Office:keller williams indy metro ne
MLS#:22054119
Source:IN_MIBOR
Price summary
- Price:$259,000
- Price per sq. ft.:$127.52
About this home
Welcome to this beautifully maintained, move-in ready ranch-style condominium that offers the perfect balance of comfort, style, and convenience. With over 2,000 square feet of single-level living, 2 bedrooms, and 2 full bathrooms, this thoughtfully designed home invites you to enjoy easy, low-maintenance living in a desirable location. Step into the spacious living room featuring an elegant tray ceiling, then unwind in the cozy den complete with a tiled gas fireplace and stylish barn doors for added privacy. A bright 4 season room overlooks the backyard and patio, filling the space with natural light and offering the perfect spot for a home office, reading nook, or hobby space. The kitchen is a culinary delight with granite countertops, a beautiful backsplash, a peninsula for added prep space and seating, a new stove, and a newer dishwasher. The private primary suite includes a tray ceiling, walk-in closet, and ensuite bath with a walk-in shower. Additional highlights include a laundry room with cabinet storage, washer and dryer included, and an extra utility/storage room. Step outside to enjoy the large private patio with a motorized retractable awning, perfect for relaxing or hosting guests. Built in 2003, this condo offers a unique opportunity to enjoy comfort and convenience in a welcoming setting. Don't miss your chance to make this inviting home your own!
Contact an agent
Home facts
- Year built:2003
- Listing Id #:22054119
- Added:8 day(s) ago
- Updated:August 12, 2025 at 02:24 PM
Rooms and interior
- Bedrooms:2
- Total bathrooms:2
- Full bathrooms:2
- Living area:2,031 sq. ft.
Heating and cooling
- Cooling:Central Electric
- Heating:Forced Air
Structure and exterior
- Year built:2003
- Building area:2,031 sq. ft.
- Lot area:0.22 Acres
Schools
- High school:Anderson High School
- Middle school:Highland Middle School
- Elementary school:Erskine Elementary School
Utilities
- Water:Public Water
Finances and disclosures
- Price:$259,000
- Price per sq. ft.:$127.52
New listings near 117 Appian Way
 $177,488Pending3 beds 2 baths1,635 sq. ft.
$177,488Pending3 beds 2 baths1,635 sq. ft.809 Meadowcrest Drive, Anderson, IN 46011
MLS# 22056612Listed by: KELLER WILLIAMS INDPLS METRO N- New
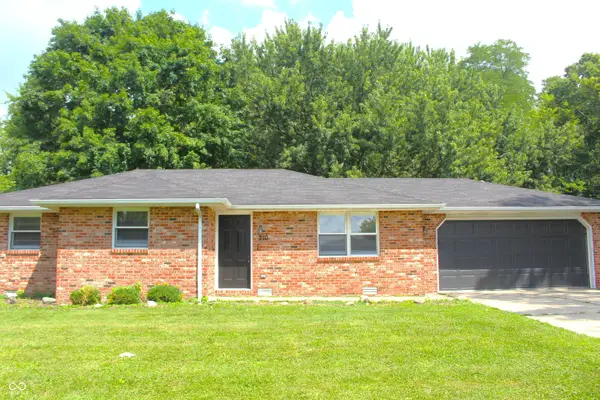 $249,900Active3 beds 2 baths1,523 sq. ft.
$249,900Active3 beds 2 baths1,523 sq. ft.310 Stoner Drive, Anderson, IN 46013
MLS# 22056441Listed by: J S RUIZ REALTY, INC. - New
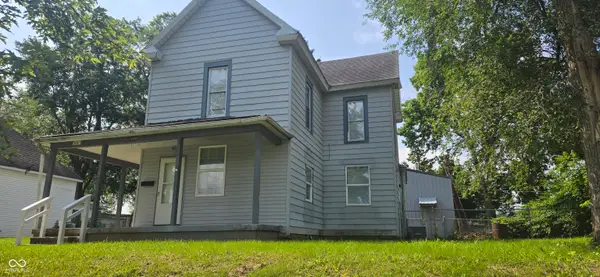 $229,900Active-- beds -- baths
$229,900Active-- beds -- baths1507 W 7th Street, Anderson, IN 46016
MLS# 21933578Listed by: RE/MAX REAL ESTATE SOLUTIONS - New
 $299,900Active3 beds 2 baths1,304 sq. ft.
$299,900Active3 beds 2 baths1,304 sq. ft.4927 Alexandria Pike, Anderson, IN 46012
MLS# 202532259Listed by: KELLER WILLIAMS INDY METRO NE - New
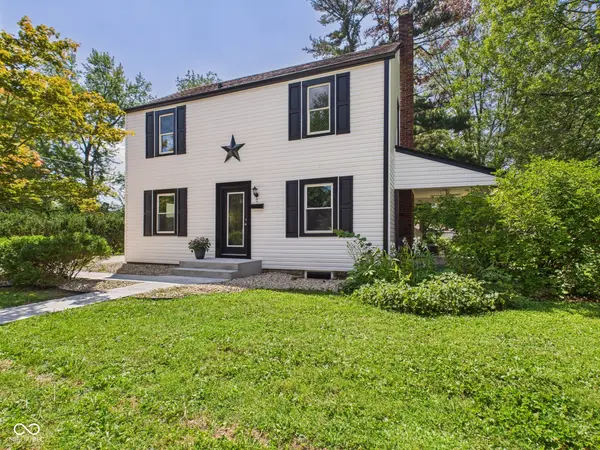 $299,900Active3 beds 2 baths1,838 sq. ft.
$299,900Active3 beds 2 baths1,838 sq. ft.5 Willow Road, Anderson, IN 46011
MLS# 22056252Listed by: RE/MAX REAL ESTATE SOLUTIONS - New
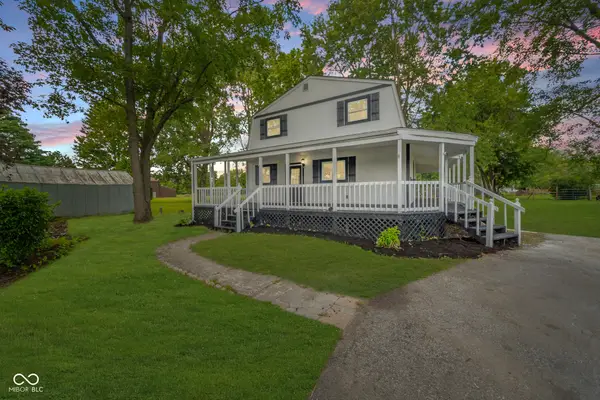 $224,900Active3 beds 2 baths2,880 sq. ft.
$224,900Active3 beds 2 baths2,880 sq. ft.2626 E 200 S, Anderson, IN 46017
MLS# 22056664Listed by: KELLER WILLIAMS INDY METRO NE - New
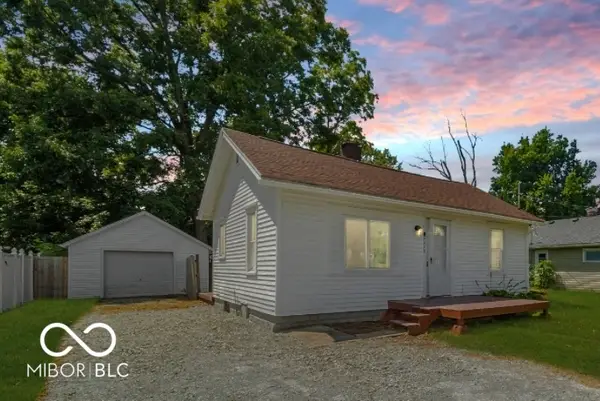 $110,000Active2 beds 1 baths572 sq. ft.
$110,000Active2 beds 1 baths572 sq. ft.2313 E 5th Street, Anderson, IN 46012
MLS# 22056704Listed by: KELLER WILLIAMS INDY METRO NE - New
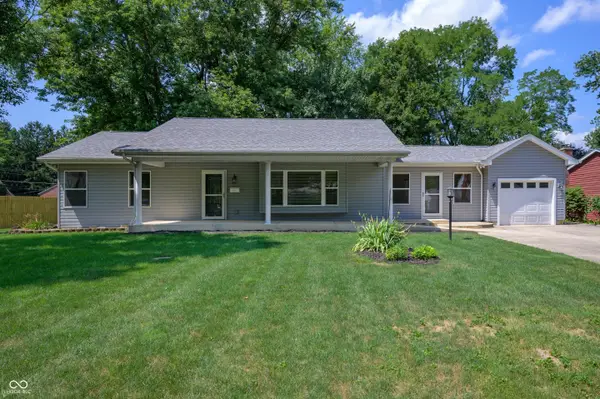 $210,000Active2 beds 2 baths1,080 sq. ft.
$210,000Active2 beds 2 baths1,080 sq. ft.625 Pershing Drive, Anderson, IN 46011
MLS# 22055829Listed by: KELLER WILLIAMS INDY METRO NE - New
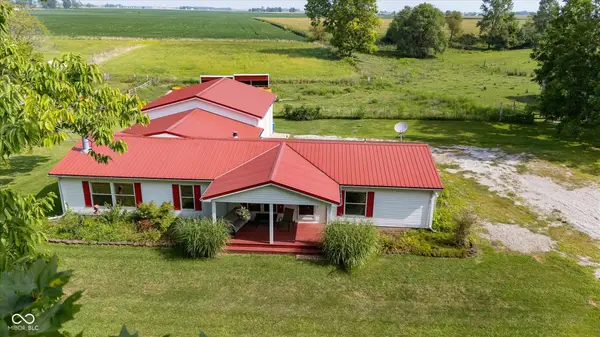 $250,000Active4 beds 2 baths2,144 sq. ft.
$250,000Active4 beds 2 baths2,144 sq. ft.6264 W 210 N, Anderson, IN 46011
MLS# 22056371Listed by: CENTURY 21 SCHEETZ - New
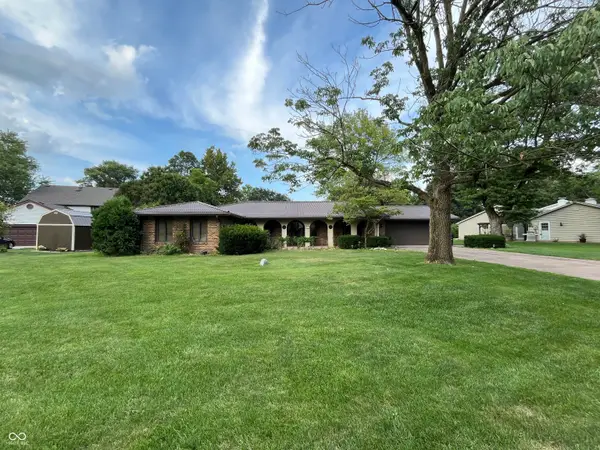 $180,000Active3 beds 2 baths1,801 sq. ft.
$180,000Active3 beds 2 baths1,801 sq. ft.6408 Rosalind Lane, Anderson, IN 46013
MLS# 22044932Listed by: RE/MAX REAL ESTATE SOLUTIONS
