1910 Ivy Drive, Anderson, IN 46011
Local realty services provided by:Better Homes and Gardens Real Estate Gold Key
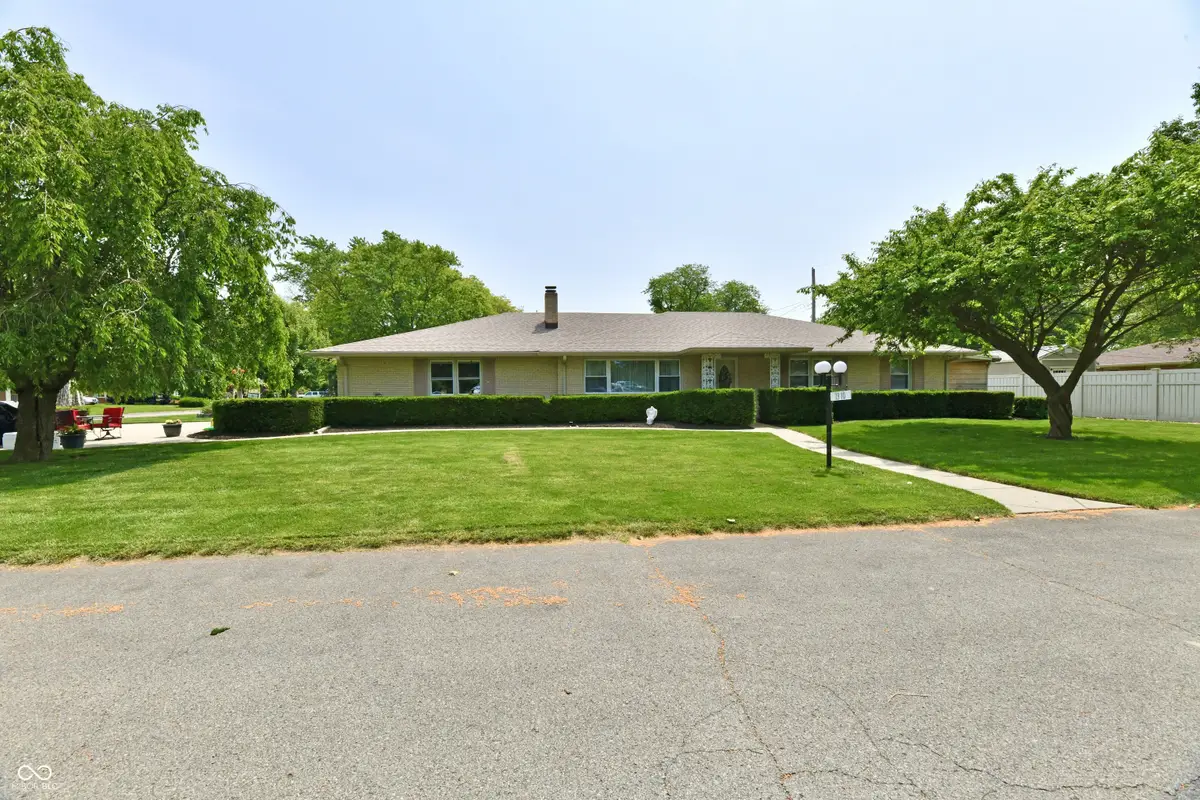
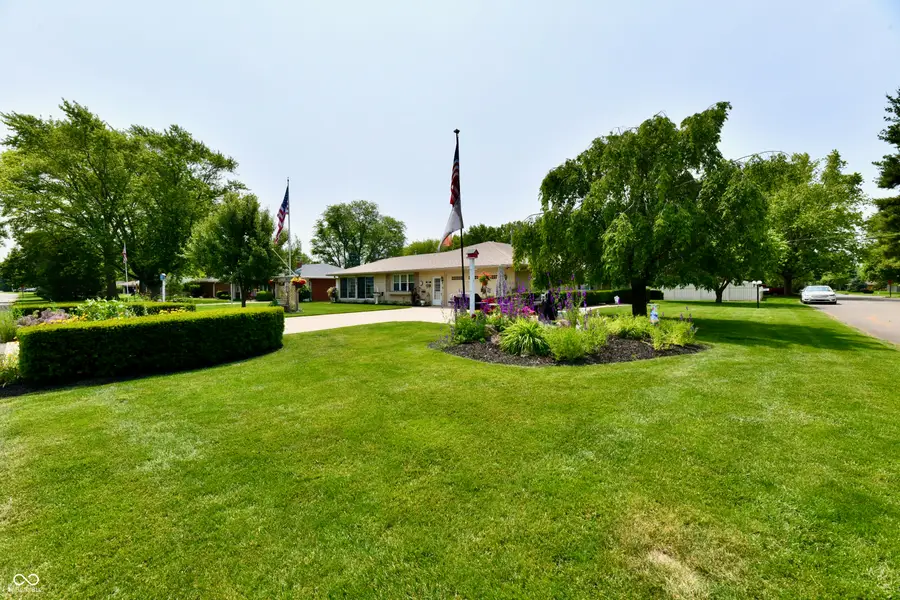
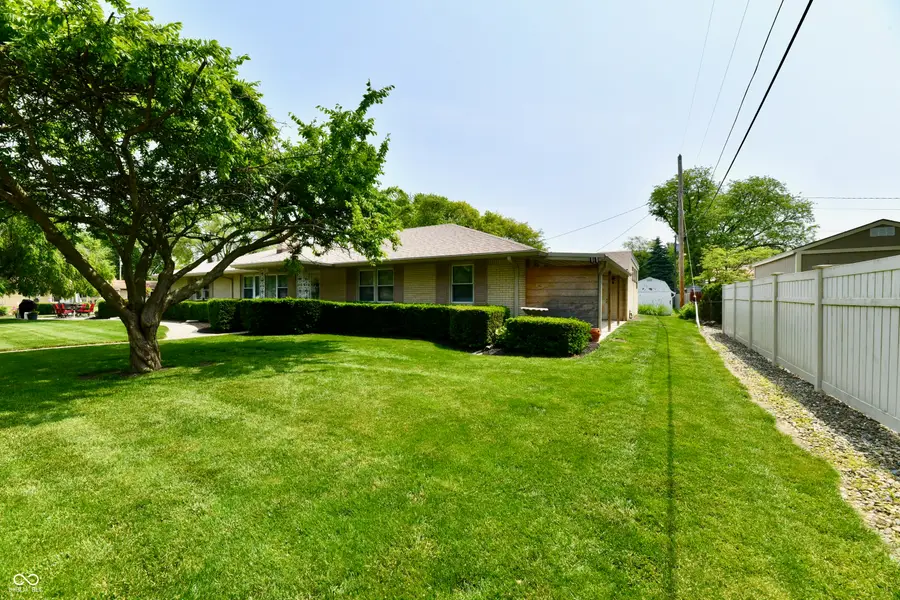
1910 Ivy Drive,Anderson, IN 46011
$430,000
- 5 Beds
- 3 Baths
- 4,334 sq. ft.
- Single family
- Active
Listed by:diana dunham
Office:keller williams indy metro ne
MLS#:22043006
Source:IN_MIBOR
Price summary
- Price:$430,000
- Price per sq. ft.:$99.22
About this home
Stunning Brick Ranch Home in Edgewood - A True Gem! Welcome to this beautifully maintained brick ranch home, perfectly situated on a desirable corner lot. With a spacious 4,335 square feet of living space, this residence features a thoughtfully designed split floor plan, offering both privacy and comfort. This home boasts 5 generous bedrooms and 3 updated bathrooms, ensuring ample space for family and guests. The gourmet kitchen is a chef's dream, featuring abundant cabinet space with convenient pull-out drawers and a moveable island, perfect for meal prep or casual dining. Enjoy the serene ambiance of the beautiful sunroom, bathed in natural light, making it an ideal space for relaxation or entertaining. For those who love projects, the workshop with extensive cabinet and counter top space offers the perfect solution for all your DIY needs. The heated and air-conditioned garage comes equipped with an epoxy-coated floor, making it not only functional but also stylish. Enjoy the cozy ambiance of the great room, enhanced by a premium Bose sound system, ideal for entertaining or simply relaxing. Step outside to discover a beautifully landscaped yard, perfect for outdoor gatherings and leisure time. Plus, a park directly across the street offers additional green space for recreation. The wood-burning stove in the great room is negotiable, adding even more charm to this captivating home.
Contact an agent
Home facts
- Year built:1958
- Listing Id #:22043006
- Added:68 day(s) ago
- Updated:August 08, 2025 at 10:39 PM
Rooms and interior
- Bedrooms:5
- Total bathrooms:3
- Full bathrooms:3
- Living area:4,334 sq. ft.
Heating and cooling
- Cooling:Central Electric
- Heating:Forced Air
Structure and exterior
- Year built:1958
- Building area:4,334 sq. ft.
- Lot area:0.33 Acres
Schools
- Middle school:Highland Middle School
Utilities
- Water:Public Water
Finances and disclosures
- Price:$430,000
- Price per sq. ft.:$99.22
New listings near 1910 Ivy Drive
- New
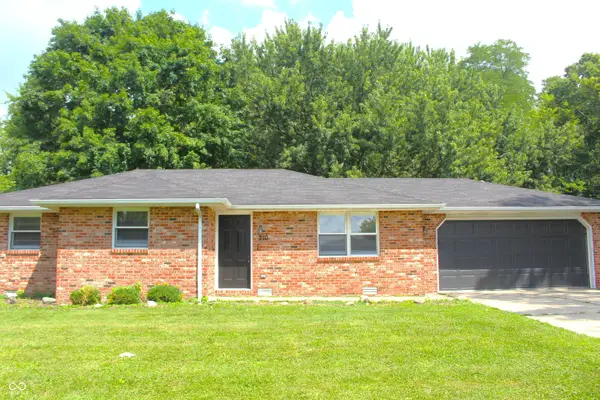 $249,900Active3 beds 2 baths1,523 sq. ft.
$249,900Active3 beds 2 baths1,523 sq. ft.310 Stoner Drive, Anderson, IN 46013
MLS# 22056441Listed by: J S RUIZ REALTY, INC. - New
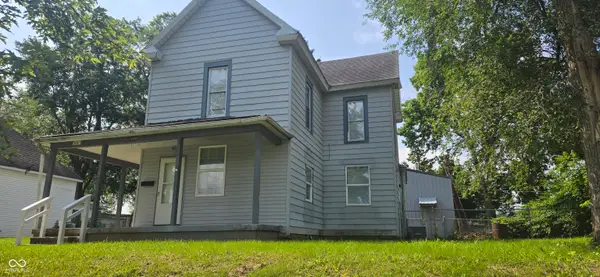 $229,900Active-- beds -- baths
$229,900Active-- beds -- baths1507 W 7th Street, Anderson, IN 46016
MLS# 21933578Listed by: RE/MAX REAL ESTATE SOLUTIONS - New
 $299,900Active3 beds 2 baths1,304 sq. ft.
$299,900Active3 beds 2 baths1,304 sq. ft.4927 Alexandria Pike, Anderson, IN 46012
MLS# 202532259Listed by: KELLER WILLIAMS INDY METRO NE - New
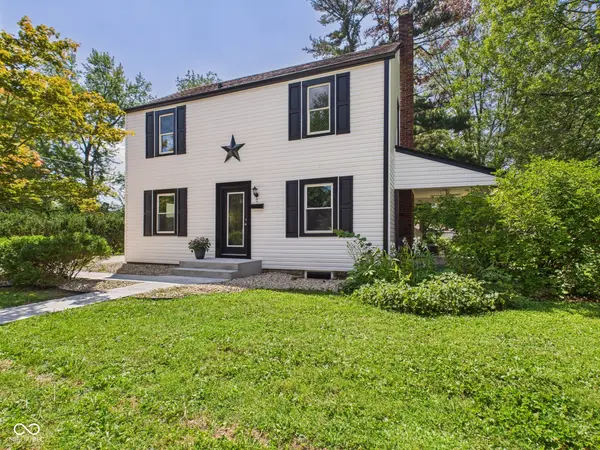 $299,900Active3 beds 2 baths1,838 sq. ft.
$299,900Active3 beds 2 baths1,838 sq. ft.5 Willow Road, Anderson, IN 46011
MLS# 22056252Listed by: RE/MAX REAL ESTATE SOLUTIONS - New
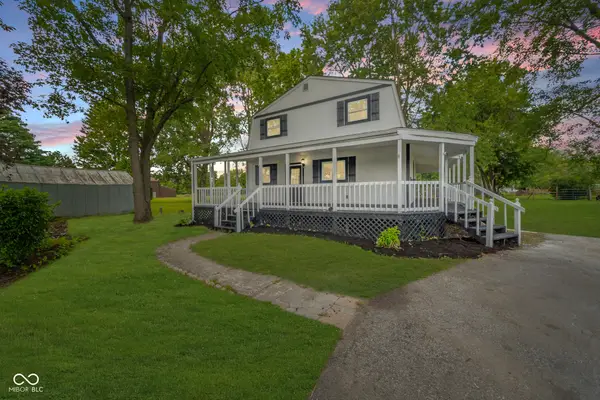 $224,900Active3 beds 2 baths2,880 sq. ft.
$224,900Active3 beds 2 baths2,880 sq. ft.2626 E 200 S, Anderson, IN 46017
MLS# 22056664Listed by: KELLER WILLIAMS INDY METRO NE - New
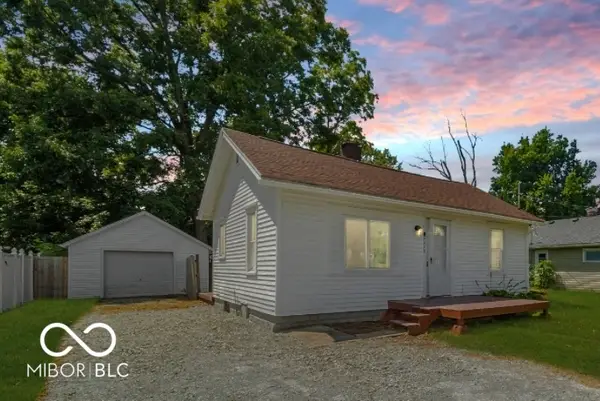 $110,000Active2 beds 1 baths572 sq. ft.
$110,000Active2 beds 1 baths572 sq. ft.2313 E 5th Street, Anderson, IN 46012
MLS# 22056704Listed by: KELLER WILLIAMS INDY METRO NE - New
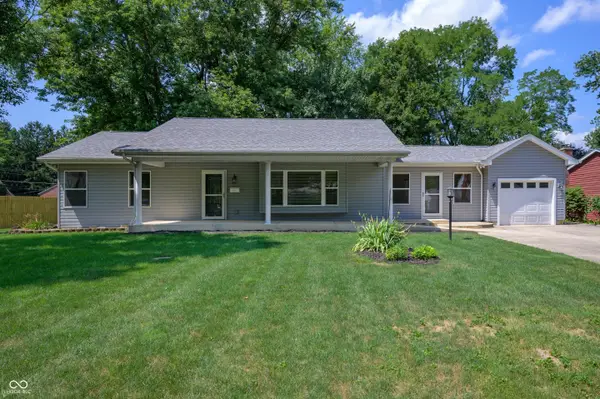 $210,000Active2 beds 2 baths1,080 sq. ft.
$210,000Active2 beds 2 baths1,080 sq. ft.625 Pershing Drive, Anderson, IN 46011
MLS# 22055829Listed by: KELLER WILLIAMS INDY METRO NE - New
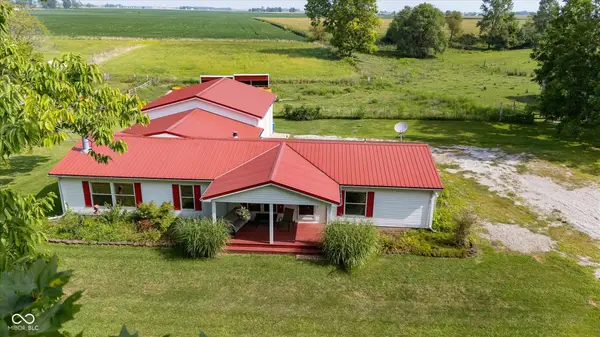 $250,000Active4 beds 2 baths2,144 sq. ft.
$250,000Active4 beds 2 baths2,144 sq. ft.6264 W 210 N, Anderson, IN 46011
MLS# 22056371Listed by: CENTURY 21 SCHEETZ - New
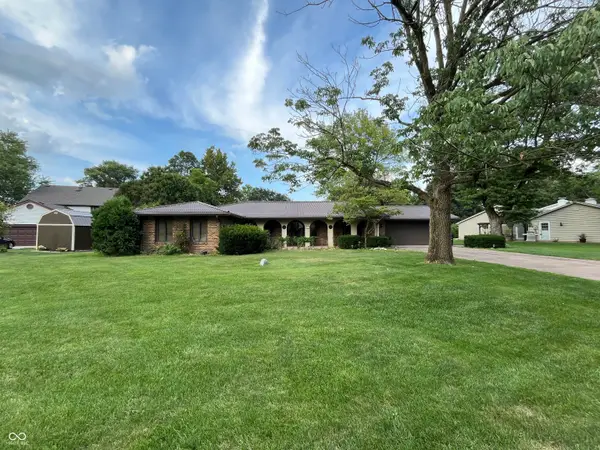 $180,000Active3 beds 2 baths1,801 sq. ft.
$180,000Active3 beds 2 baths1,801 sq. ft.6408 Rosalind Lane, Anderson, IN 46013
MLS# 22044932Listed by: RE/MAX REAL ESTATE SOLUTIONS - New
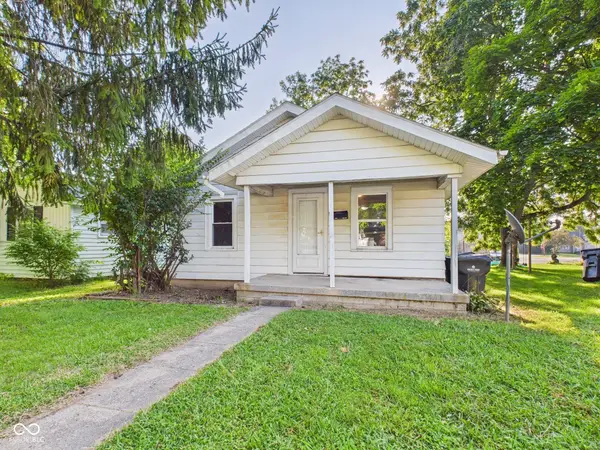 $104,900Active2 beds 1 baths876 sq. ft.
$104,900Active2 beds 1 baths876 sq. ft.2108 Silver Street, Anderson, IN 46012
MLS# 22055156Listed by: RE/MAX REAL ESTATE SOLUTIONS
