1910 W 10th Street, Anderson, IN 46016
Local realty services provided by:Better Homes and Gardens Real Estate Gold Key
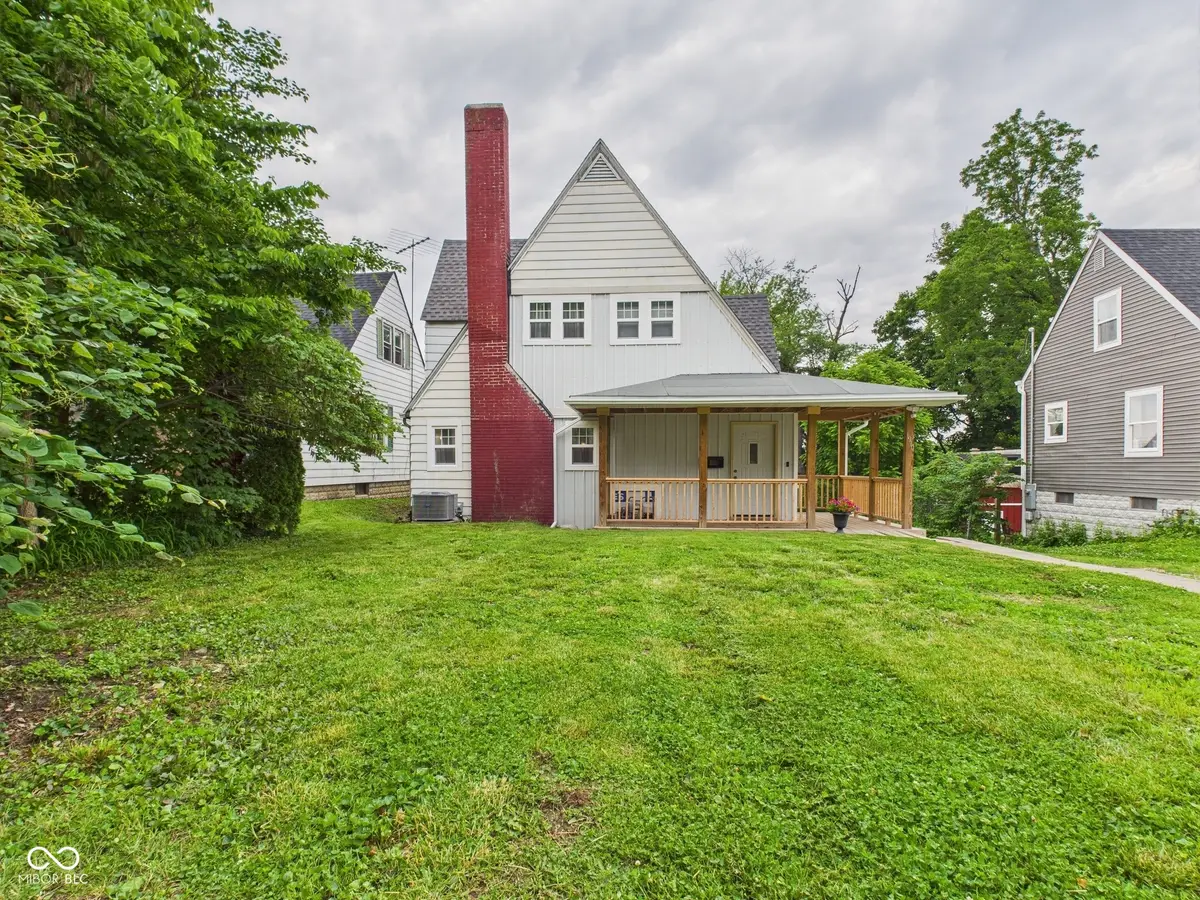
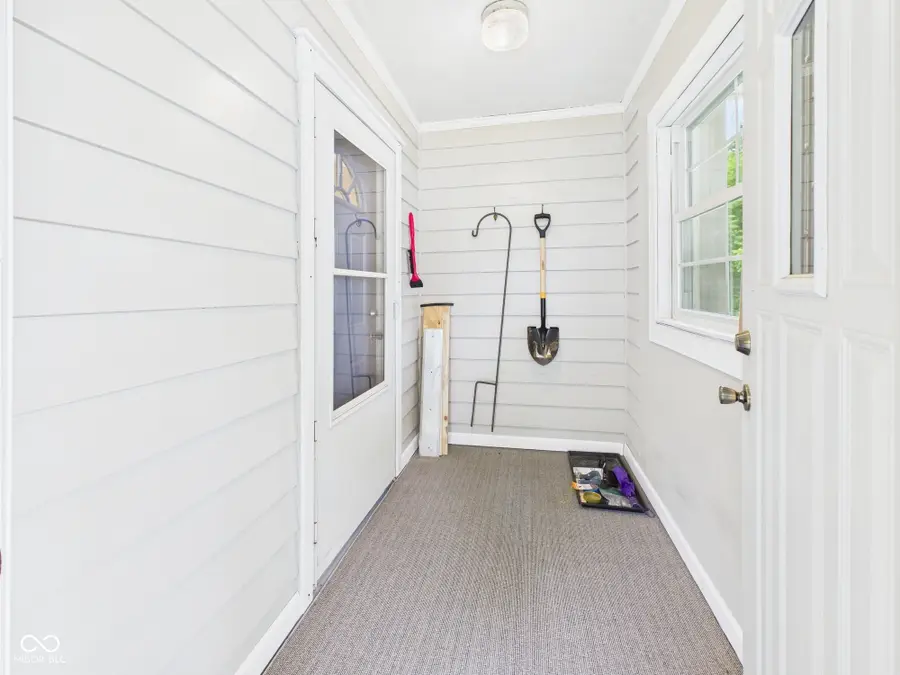
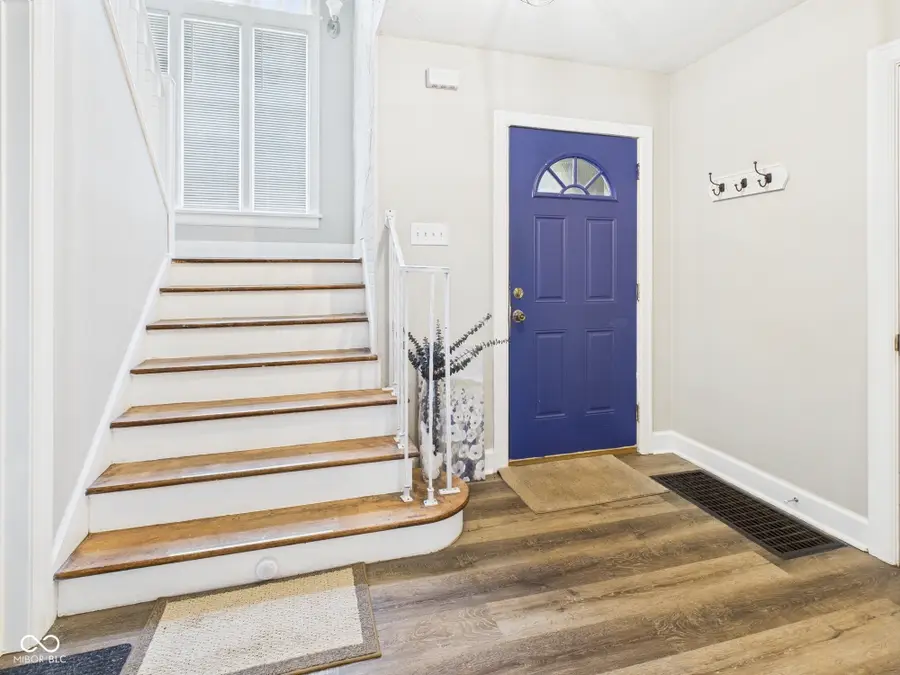
Listed by:candy bair
Office:re/max real estate solutions
MLS#:22044116
Source:IN_MIBOR
Price summary
- Price:$169,900
- Price per sq. ft.:$63.35
About this home
Step into timeless charm and modern comfort in this beautifully updated two-story home featuring 3 Bedrooms, 1.5 BA, and a host of inviting spaces. From the moment you arrive, the expansive covered front porch and enclosed entry porch set the tone for the character and warmth found throughout. Inside, you're welcomed by a grand staircase framed by dramatic windows that flood the ENTRY with natural light. Beautiful French doors lead to the massive Living Rm boasting gleaming hardwood floors, a cozy gas log fireplace, and an archway leading to the formal Dining Rm - perfect for entertaining. The updated Kitchen does not disappoint with beautiful butcher block countertops, new stainless steel appliances (all included), water osmosis system, and Pantry. Just off the Kitchen, a Mudroom and convenient half BA! Upstairs, you'll find three spacious Bedrooms, all with beautiful hardwood flooring and generous closet space. The second Bedroom features a built-in desk, ideal for a home office or study nook. The primary Bedroom is a retreat with a walk-in closet complete with custom built-ins. The main bathroom has been thoughtfully updated with brand new fixtures, double sinks, and a sleek walk-in shower with glass doors, offering both style and function. Amazing storage space in the unfinished Basement and Detached Garage. Don't miss the opportunity to own this unique blend of historic charm and modern updates - a truly special place to call home!
Contact an agent
Home facts
- Year built:1931
- Listing Id #:22044116
- Added:64 day(s) ago
- Updated:July 17, 2025 at 04:38 AM
Rooms and interior
- Bedrooms:3
- Total bathrooms:2
- Full bathrooms:1
- Half bathrooms:1
- Living area:1,803 sq. ft.
Heating and cooling
- Cooling:Central Electric
- Heating:Forced Air
Structure and exterior
- Year built:1931
- Building area:1,803 sq. ft.
- Lot area:0.16 Acres
Schools
- Middle school:Highland Middle School
Utilities
- Water:Public Water
Finances and disclosures
- Price:$169,900
- Price per sq. ft.:$63.35
New listings near 1910 W 10th Street
- New
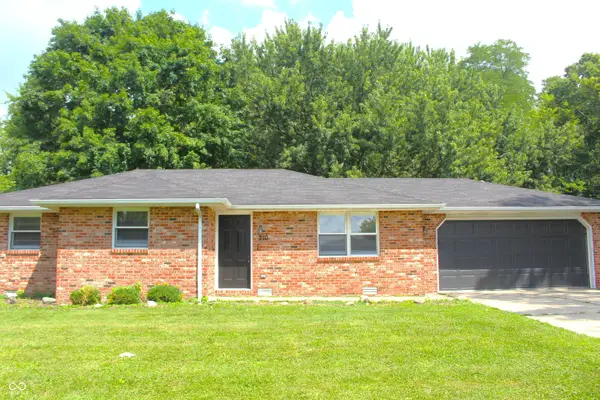 $249,900Active3 beds 2 baths1,523 sq. ft.
$249,900Active3 beds 2 baths1,523 sq. ft.310 Stoner Drive, Anderson, IN 46013
MLS# 22056441Listed by: J S RUIZ REALTY, INC. - New
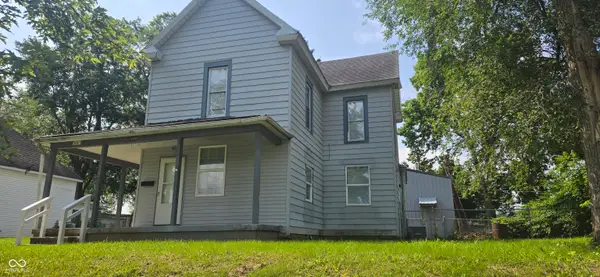 $229,900Active-- beds -- baths
$229,900Active-- beds -- baths1507 W 7th Street, Anderson, IN 46016
MLS# 21933578Listed by: RE/MAX REAL ESTATE SOLUTIONS - New
 $299,900Active3 beds 2 baths1,304 sq. ft.
$299,900Active3 beds 2 baths1,304 sq. ft.4927 Alexandria Pike, Anderson, IN 46012
MLS# 202532259Listed by: KELLER WILLIAMS INDY METRO NE - New
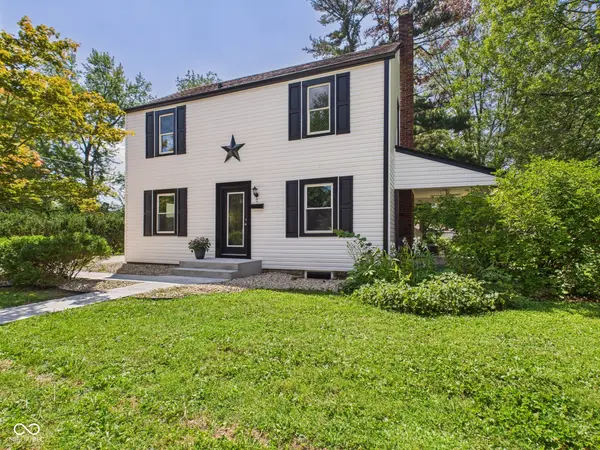 $299,900Active3 beds 2 baths1,838 sq. ft.
$299,900Active3 beds 2 baths1,838 sq. ft.5 Willow Road, Anderson, IN 46011
MLS# 22056252Listed by: RE/MAX REAL ESTATE SOLUTIONS - New
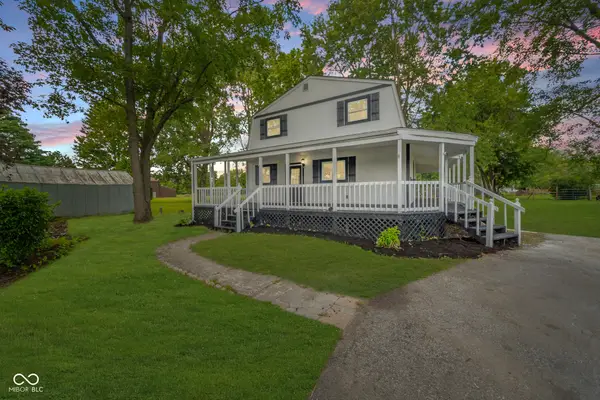 $224,900Active3 beds 2 baths2,880 sq. ft.
$224,900Active3 beds 2 baths2,880 sq. ft.2626 E 200 S, Anderson, IN 46017
MLS# 22056664Listed by: KELLER WILLIAMS INDY METRO NE - New
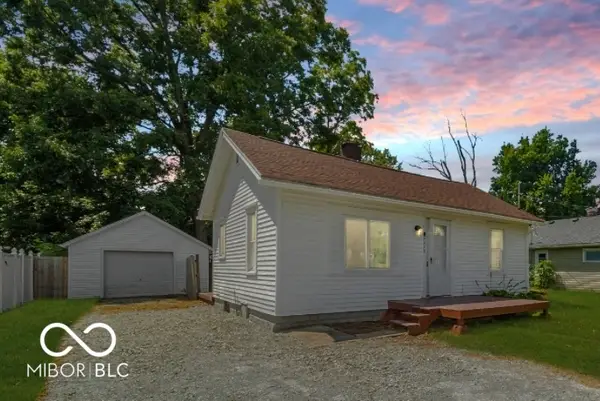 $110,000Active2 beds 1 baths572 sq. ft.
$110,000Active2 beds 1 baths572 sq. ft.2313 E 5th Street, Anderson, IN 46012
MLS# 22056704Listed by: KELLER WILLIAMS INDY METRO NE - New
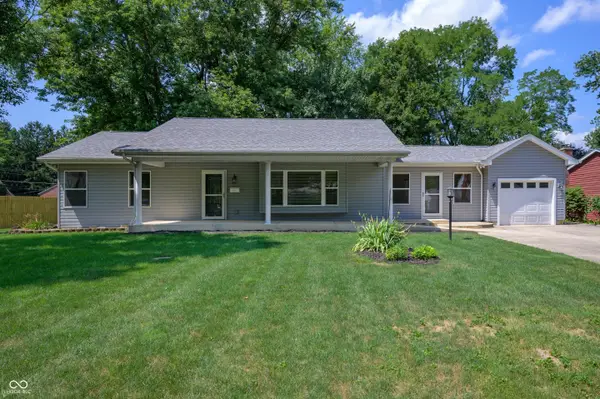 $210,000Active2 beds 2 baths1,080 sq. ft.
$210,000Active2 beds 2 baths1,080 sq. ft.625 Pershing Drive, Anderson, IN 46011
MLS# 22055829Listed by: KELLER WILLIAMS INDY METRO NE - New
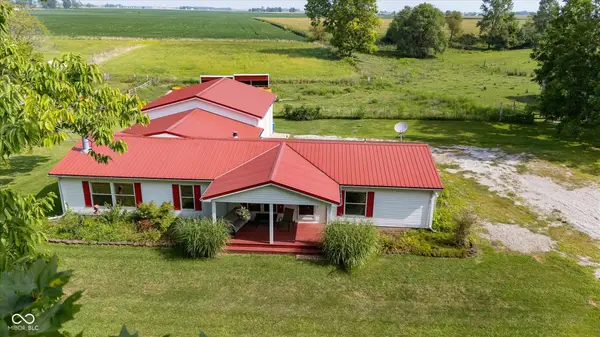 $250,000Active4 beds 2 baths2,144 sq. ft.
$250,000Active4 beds 2 baths2,144 sq. ft.6264 W 210 N, Anderson, IN 46011
MLS# 22056371Listed by: CENTURY 21 SCHEETZ - New
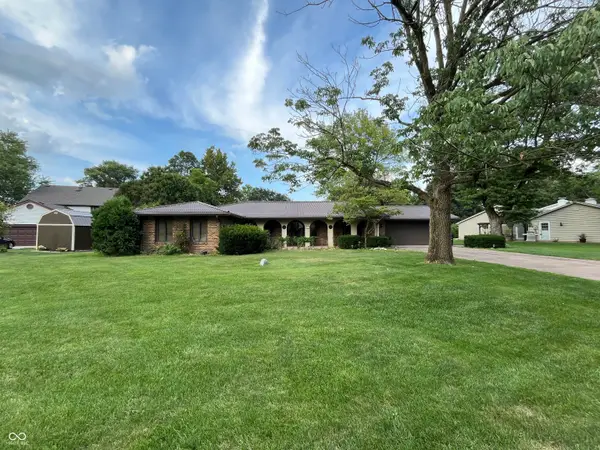 $180,000Active3 beds 2 baths1,801 sq. ft.
$180,000Active3 beds 2 baths1,801 sq. ft.6408 Rosalind Lane, Anderson, IN 46013
MLS# 22044932Listed by: RE/MAX REAL ESTATE SOLUTIONS - New
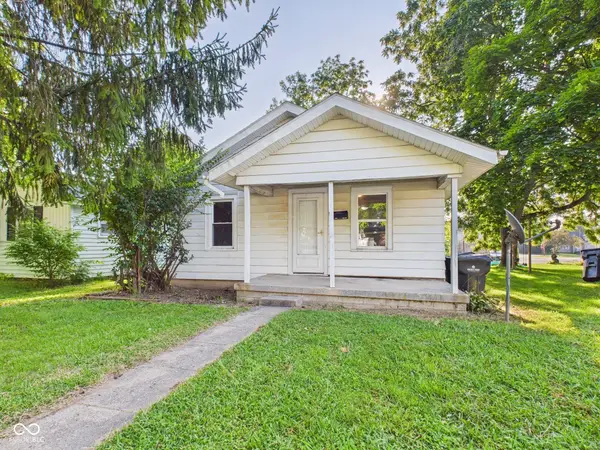 $104,900Active2 beds 1 baths876 sq. ft.
$104,900Active2 beds 1 baths876 sq. ft.2108 Silver Street, Anderson, IN 46012
MLS# 22055156Listed by: RE/MAX REAL ESTATE SOLUTIONS
