2511 Ritter Drive, Anderson, IN 46012
Local realty services provided by:Better Homes and Gardens Real Estate Gold Key
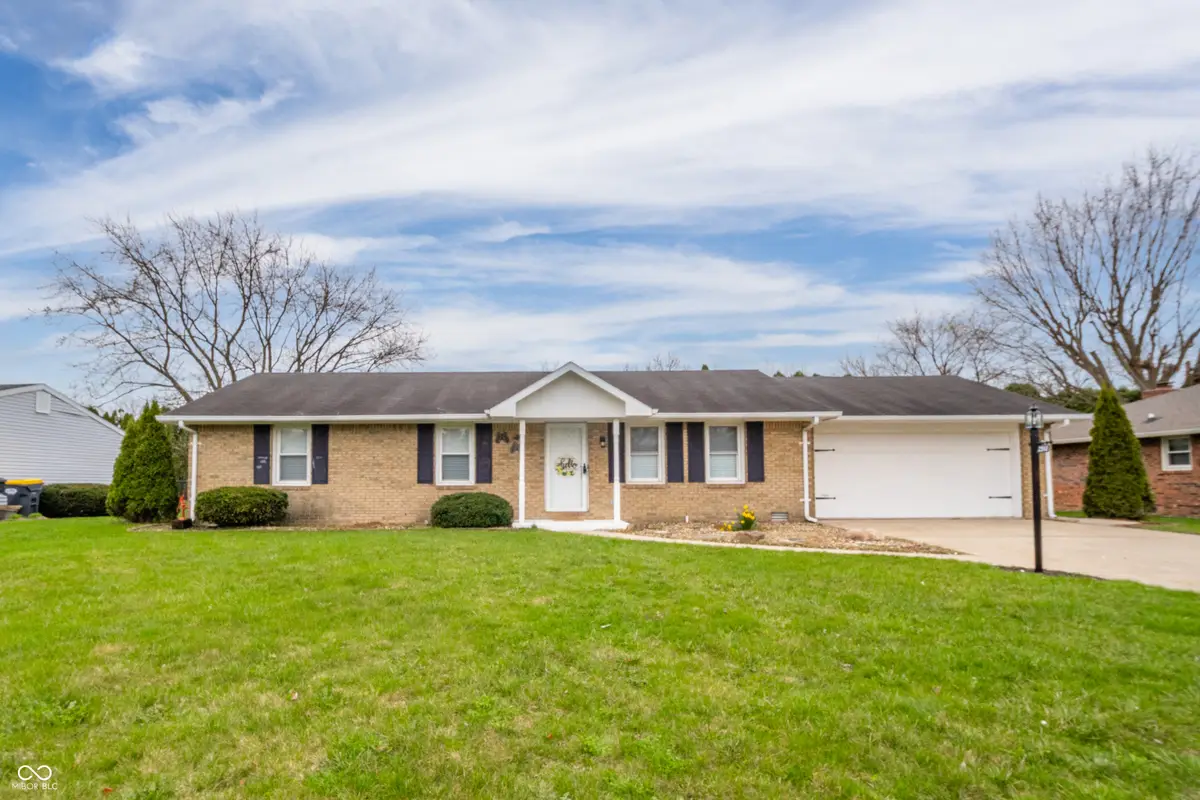
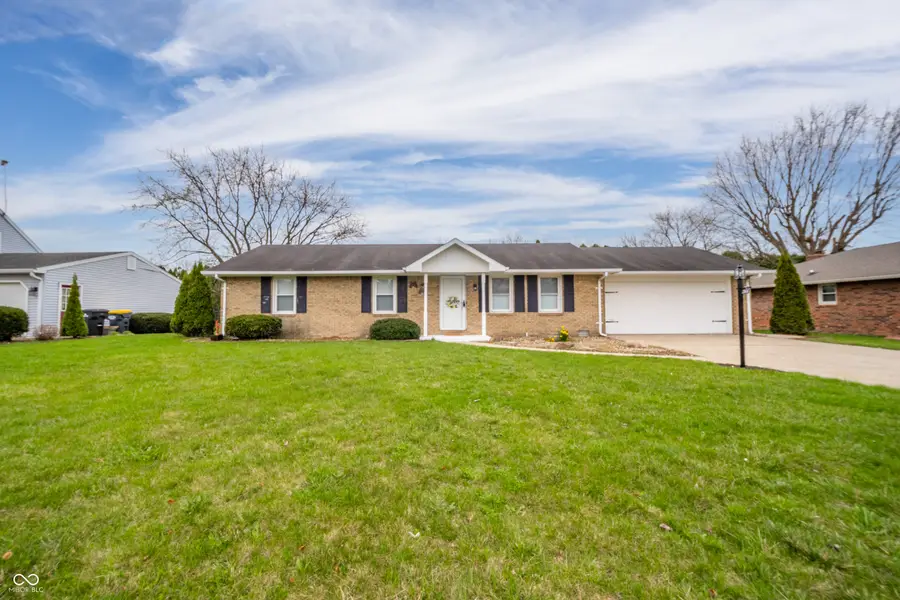

2511 Ritter Drive,Anderson, IN 46012
$249,900
- 3 Beds
- 2 Baths
- 1,575 sq. ft.
- Single family
- Pending
Listed by:heather upton
Office:keller williams indy metro ne
MLS#:22030172
Source:IN_MIBOR
Price summary
- Price:$249,900
- Price per sq. ft.:$158.67
About this home
Welcome to this stunningly updated 3-bedroom, 2-bath brick ranch that effortlessly blends classic charm with modern sophistication. As you step inside, you'll immediately appreciate the open-concept design, which creates a spacious and inviting atmosphere throughout the home. The heart of the house, the kitchen, is a true chef's dream, featuring sleek quartz countertops and brand-new, top-of-the-line appliances, all designed to make cooking and entertaining a breeze. The kitchen flows seamlessly into a massive family room, perfect for gathering with loved ones. Whether you're cozying up by the fireplace or hosting friends at the stylish wet bar, this space is designed to make memories. Throughout the home, brand-new flooring and elegant light fixtures add a touch of modern elegance, enhancing the home's contemporary charm. Step outside to your private outdoor entertainment area, an ideal spot for hosting gatherings or simply enjoying the tranquility of your surroundings. With thoughtful updates throughout, this home is not just move-in ready-it's a true masterpiece, waiting for you to make it your own. This home offers NEW AC and NEW WATER HEATER.
Contact an agent
Home facts
- Year built:1983
- Listing Id #:22030172
- Added:203 day(s) ago
- Updated:July 28, 2025 at 04:39 PM
Rooms and interior
- Bedrooms:3
- Total bathrooms:2
- Full bathrooms:2
- Living area:1,575 sq. ft.
Heating and cooling
- Cooling:Central Electric
- Heating:Radiant Ceiling
Structure and exterior
- Year built:1983
- Building area:1,575 sq. ft.
- Lot area:0.3 Acres
Schools
- Middle school:Highland Middle School
Utilities
- Water:Public Water
Finances and disclosures
- Price:$249,900
- Price per sq. ft.:$158.67
New listings near 2511 Ritter Drive
- New
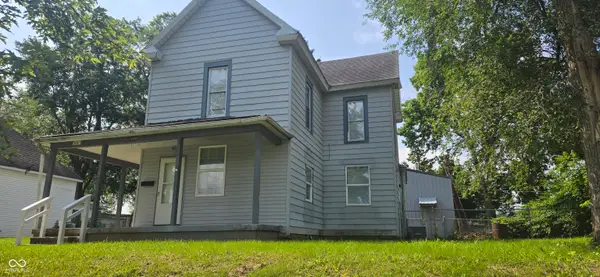 $229,900Active-- beds -- baths
$229,900Active-- beds -- baths1507 W 7th Street, Anderson, IN 46016
MLS# 21933578Listed by: RE/MAX REAL ESTATE SOLUTIONS - New
 $299,900Active3 beds 2 baths1,304 sq. ft.
$299,900Active3 beds 2 baths1,304 sq. ft.4927 Alexandria Pike, Anderson, IN 46012
MLS# 202532259Listed by: KELLER WILLIAMS INDY METRO NE - New
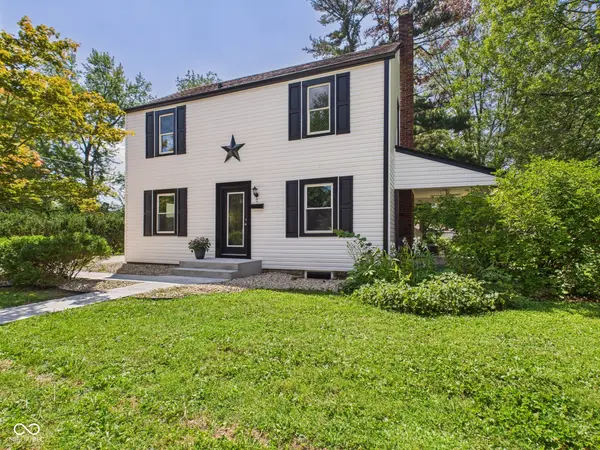 $299,900Active3 beds 2 baths1,838 sq. ft.
$299,900Active3 beds 2 baths1,838 sq. ft.5 Willow Road, Anderson, IN 46011
MLS# 22056252Listed by: RE/MAX REAL ESTATE SOLUTIONS - New
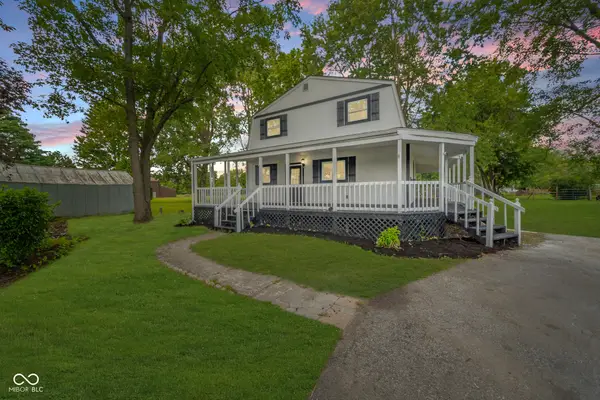 $224,900Active3 beds 2 baths2,880 sq. ft.
$224,900Active3 beds 2 baths2,880 sq. ft.2626 E 200 S, Anderson, IN 46017
MLS# 22056664Listed by: KELLER WILLIAMS INDY METRO NE - New
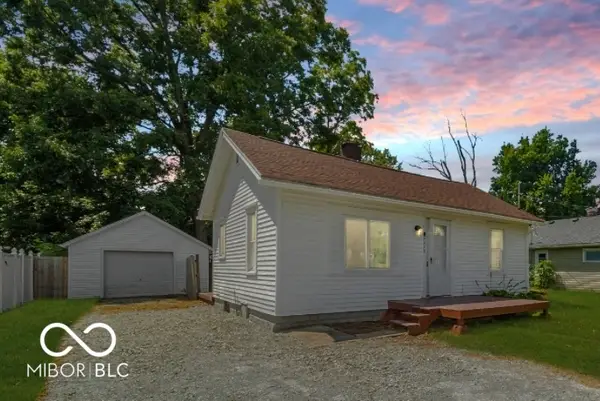 $110,000Active2 beds 1 baths572 sq. ft.
$110,000Active2 beds 1 baths572 sq. ft.2313 E 5th Street, Anderson, IN 46012
MLS# 22056704Listed by: KELLER WILLIAMS INDY METRO NE - New
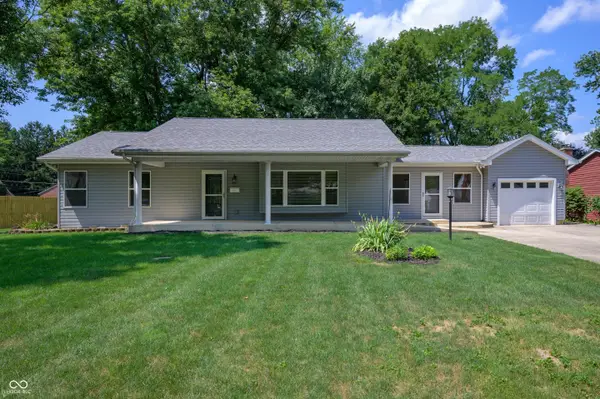 $210,000Active2 beds 2 baths1,080 sq. ft.
$210,000Active2 beds 2 baths1,080 sq. ft.625 Pershing Drive, Anderson, IN 46011
MLS# 22055829Listed by: KELLER WILLIAMS INDY METRO NE - New
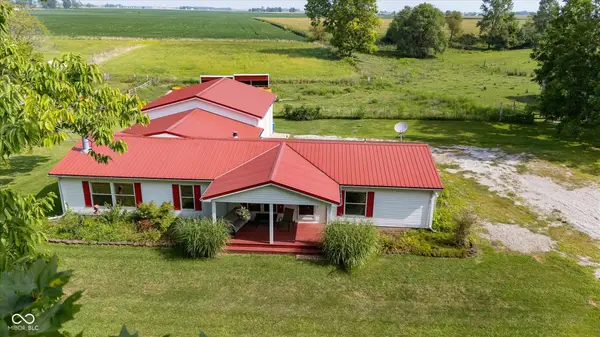 $250,000Active4 beds 2 baths2,144 sq. ft.
$250,000Active4 beds 2 baths2,144 sq. ft.6264 W 210 N, Anderson, IN 46011
MLS# 22056371Listed by: CENTURY 21 SCHEETZ - New
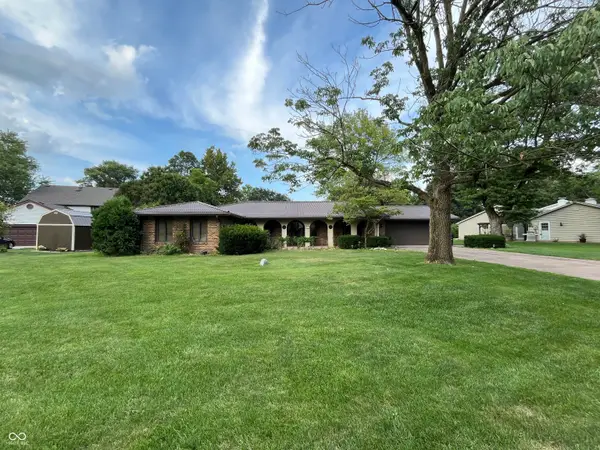 $180,000Active3 beds 2 baths1,801 sq. ft.
$180,000Active3 beds 2 baths1,801 sq. ft.6408 Rosalind Lane, Anderson, IN 46013
MLS# 22044932Listed by: RE/MAX REAL ESTATE SOLUTIONS - New
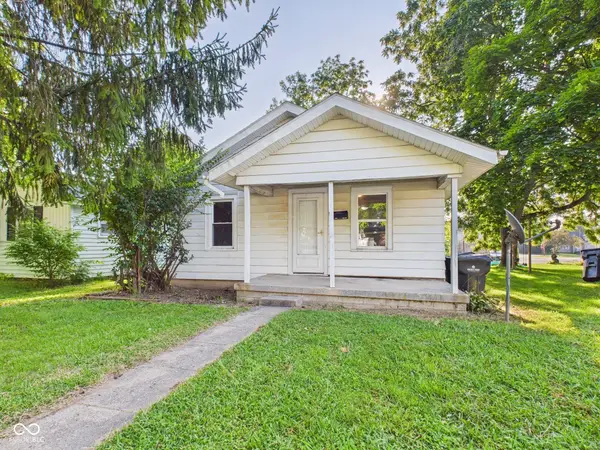 $104,900Active2 beds 1 baths876 sq. ft.
$104,900Active2 beds 1 baths876 sq. ft.2108 Silver Street, Anderson, IN 46012
MLS# 22055156Listed by: RE/MAX REAL ESTATE SOLUTIONS - New
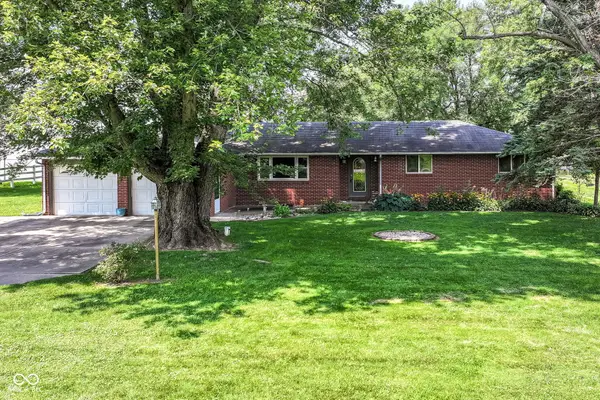 $300,000Active3 beds 2 baths1,824 sq. ft.
$300,000Active3 beds 2 baths1,824 sq. ft.2631 Layton Road, Anderson, IN 46011
MLS# 22055831Listed by: REAL BROKER, LLC
