2810 Cassell Drive, Anderson, IN 46012
Local realty services provided by:Better Homes and Gardens Real Estate Gold Key
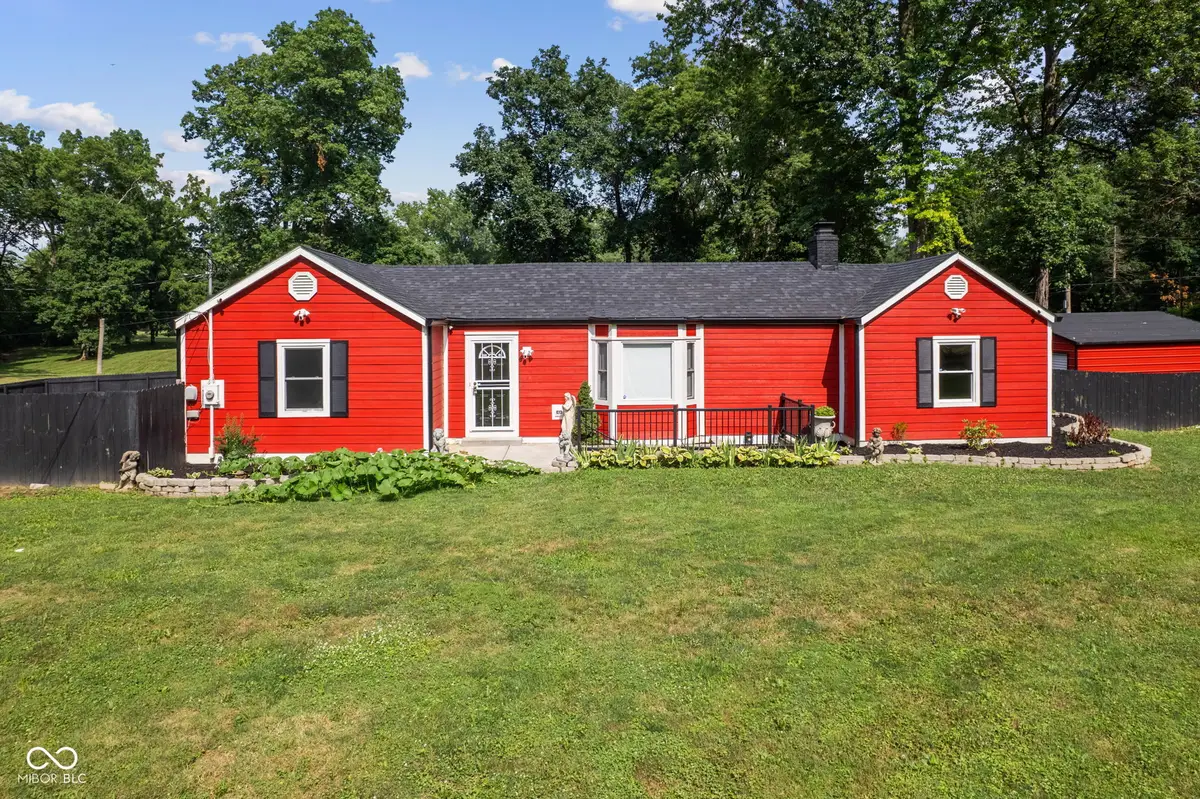
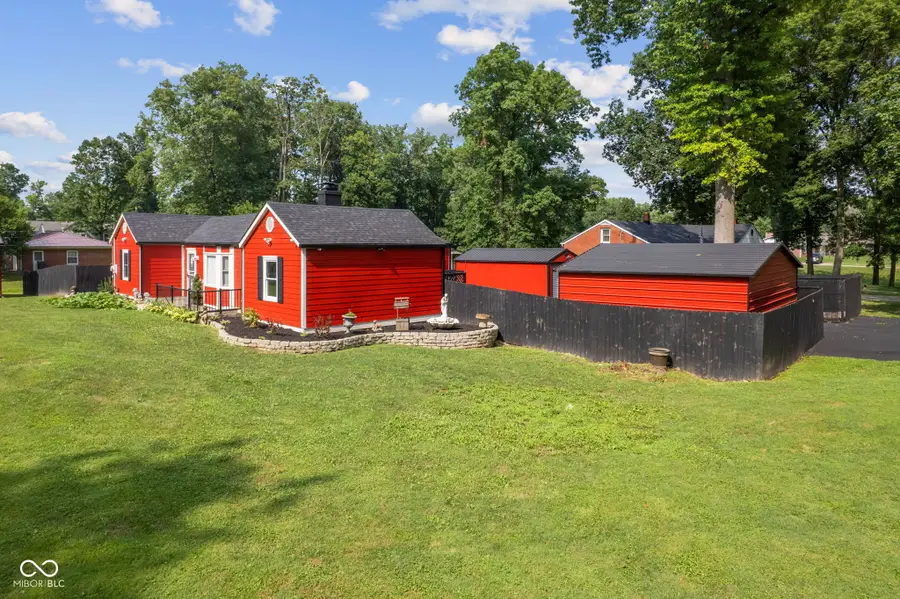

2810 Cassell Drive,Anderson, IN 46012
$320,000
- 4 Beds
- 3 Baths
- 2,998 sq. ft.
- Single family
- Pending
Listed by:miguel rodriguez
Office:keller williams indy metro s
MLS#:22051392
Source:IN_MIBOR
Price summary
- Price:$320,000
- Price per sq. ft.:$106.74
About this home
Charming Renovated Ranch Home with Expansive Outdoor Space and Ample Storage! Welcome to your dream home! This stunning four-bedroom, three-full-bathroom ranch is the perfect blend of modern updates and comfortable living, situated just 10 minutes from I-69 and less than 5 minutes from all your shopping needs. Recently renovated in 2022, this home boasts a fresh and inviting interior with ample space for the whole family. Enjoy the luxury of two large living areas. A delightful hidden bedroom awaits behind a bookshelf in the main living room, offering a unique and fun surprise for guests or family members. The home features two fully equipped kitchens and two laundry rooms, ensuring convenience for busy households or separate in law quarters. Cozy up by one of the two fireplaces during cooler months, or take advantage of the fully finished walk-out basement, which includes three sump pumps for added peace of mind. Step outside to find an oversized deck, perfect for entertaining, along with a concrete patio surrounded by a tall privacy fence-ideal for quiet gatherings or summer barbecues. The exterior boasts chic new hardy board siding, a 30-year roof equipped with durable duration shingles, and a well-maintained septic tank that's only 10 years old. This property is a car lover's dream with a 28 x 26 three-car garage complete with power and concrete flooring, in addition to a 20 x 22 two-car garage. Need extra storage? A 24 x 11 mini barn outfitted with power, insulation, drywall, and heat is perfect for year-round projects or hobbies, along with a pet barn or chicken coop for the homesteader at heart. With a freshly seal-coated driveway that includes two metal gates for added security and privacy, peace of mind comes standard. A complete security system is also included for your safety. Don't miss out on the opportunity to make this extraordinary home yours. Schedule a viewing today and discover all the possibilities this property has to offer!
Contact an agent
Home facts
- Year built:1941
- Listing Id #:22051392
- Added:26 day(s) ago
- Updated:July 24, 2025 at 01:49 PM
Rooms and interior
- Bedrooms:4
- Total bathrooms:3
- Full bathrooms:3
- Living area:2,998 sq. ft.
Heating and cooling
- Cooling:Central Electric
- Heating:Electric
Structure and exterior
- Year built:1941
- Building area:2,998 sq. ft.
- Lot area:0.69 Acres
Schools
- Middle school:Highland Middle School
Utilities
- Water:Public Water
Finances and disclosures
- Price:$320,000
- Price per sq. ft.:$106.74
New listings near 2810 Cassell Drive
- New
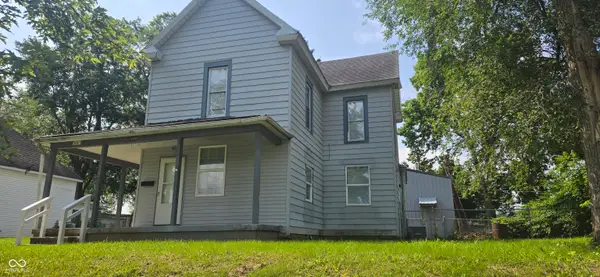 $229,900Active-- beds -- baths
$229,900Active-- beds -- baths1507 W 7th Street, Anderson, IN 46016
MLS# 21933578Listed by: RE/MAX REAL ESTATE SOLUTIONS - New
 $299,900Active3 beds 2 baths1,304 sq. ft.
$299,900Active3 beds 2 baths1,304 sq. ft.4927 Alexandria Pike, Anderson, IN 46012
MLS# 202532259Listed by: KELLER WILLIAMS INDY METRO NE - New
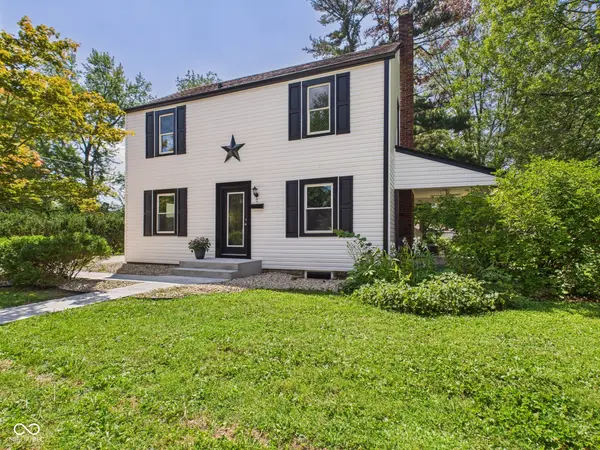 $299,900Active3 beds 2 baths1,838 sq. ft.
$299,900Active3 beds 2 baths1,838 sq. ft.5 Willow Road, Anderson, IN 46011
MLS# 22056252Listed by: RE/MAX REAL ESTATE SOLUTIONS - New
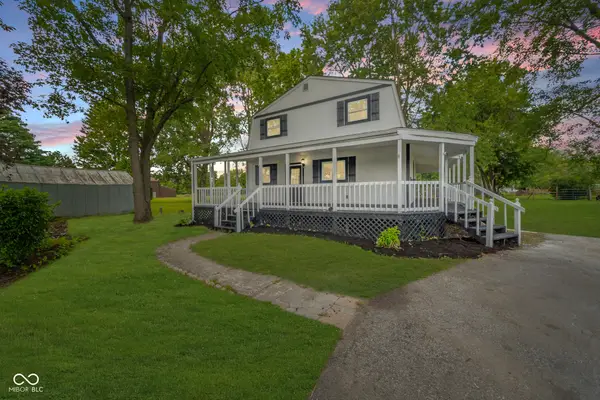 $224,900Active3 beds 2 baths2,880 sq. ft.
$224,900Active3 beds 2 baths2,880 sq. ft.2626 E 200 S, Anderson, IN 46017
MLS# 22056664Listed by: KELLER WILLIAMS INDY METRO NE - New
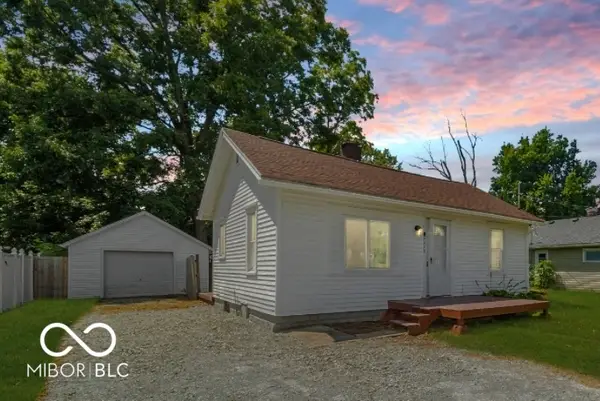 $110,000Active2 beds 1 baths572 sq. ft.
$110,000Active2 beds 1 baths572 sq. ft.2313 E 5th Street, Anderson, IN 46012
MLS# 22056704Listed by: KELLER WILLIAMS INDY METRO NE - New
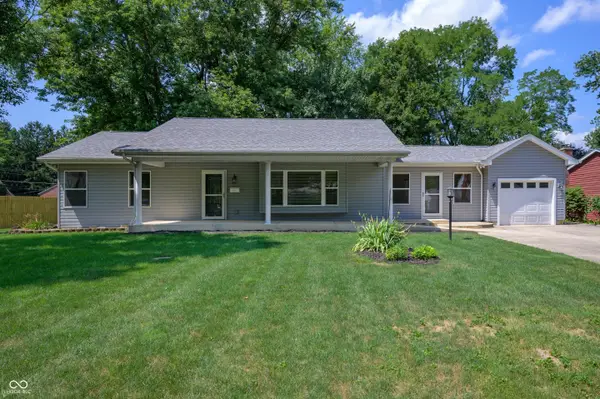 $210,000Active2 beds 2 baths1,080 sq. ft.
$210,000Active2 beds 2 baths1,080 sq. ft.625 Pershing Drive, Anderson, IN 46011
MLS# 22055829Listed by: KELLER WILLIAMS INDY METRO NE - New
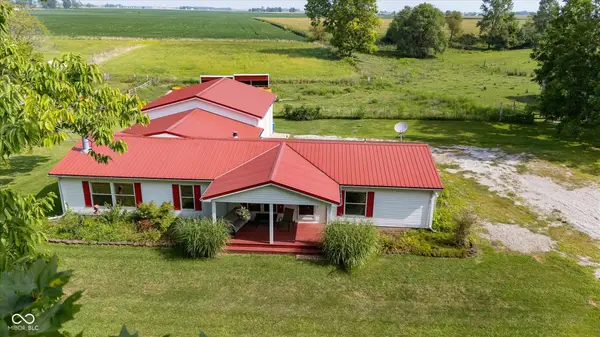 $250,000Active4 beds 2 baths2,144 sq. ft.
$250,000Active4 beds 2 baths2,144 sq. ft.6264 W 210 N, Anderson, IN 46011
MLS# 22056371Listed by: CENTURY 21 SCHEETZ - New
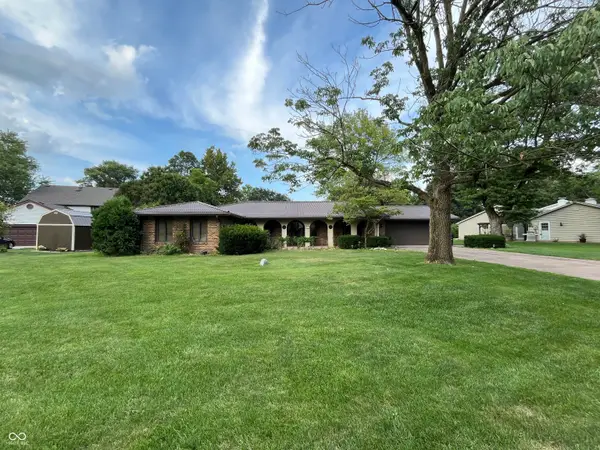 $180,000Active3 beds 2 baths1,801 sq. ft.
$180,000Active3 beds 2 baths1,801 sq. ft.6408 Rosalind Lane, Anderson, IN 46013
MLS# 22044932Listed by: RE/MAX REAL ESTATE SOLUTIONS - New
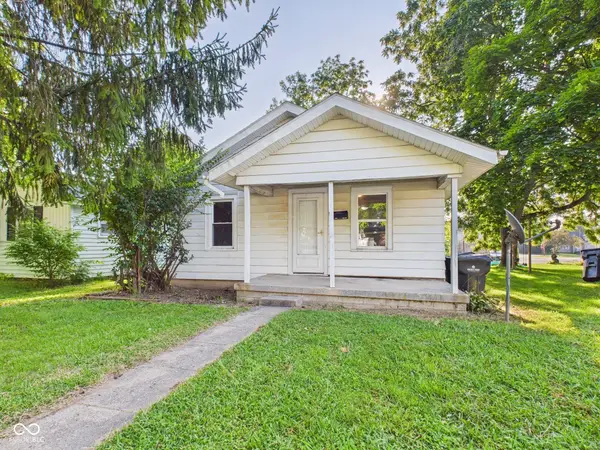 $104,900Active2 beds 1 baths876 sq. ft.
$104,900Active2 beds 1 baths876 sq. ft.2108 Silver Street, Anderson, IN 46012
MLS# 22055156Listed by: RE/MAX REAL ESTATE SOLUTIONS - New
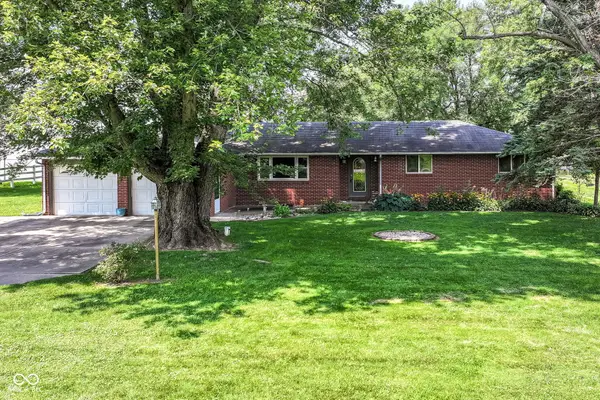 $300,000Active3 beds 2 baths1,824 sq. ft.
$300,000Active3 beds 2 baths1,824 sq. ft.2631 Layton Road, Anderson, IN 46011
MLS# 22055831Listed by: REAL BROKER, LLC
