327 Central Avenue, Anderson, IN 46012
Local realty services provided by:Better Homes and Gardens Real Estate Gold Key
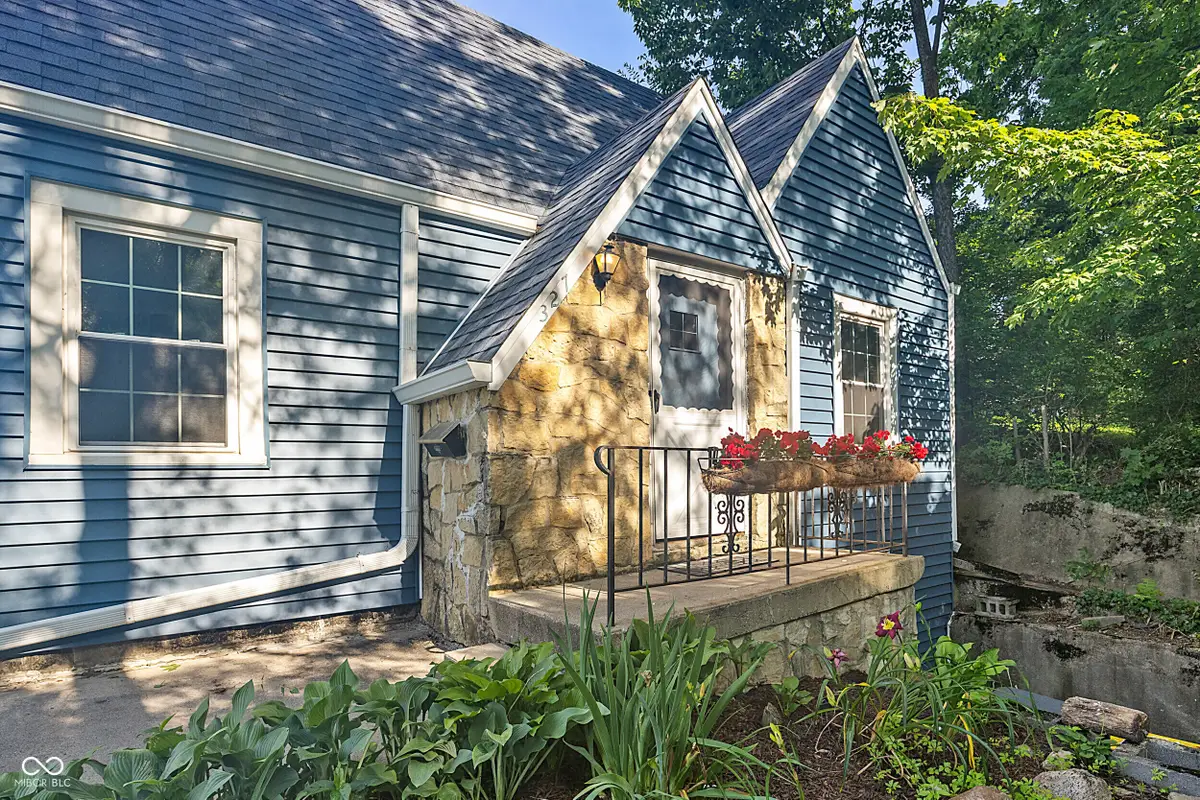
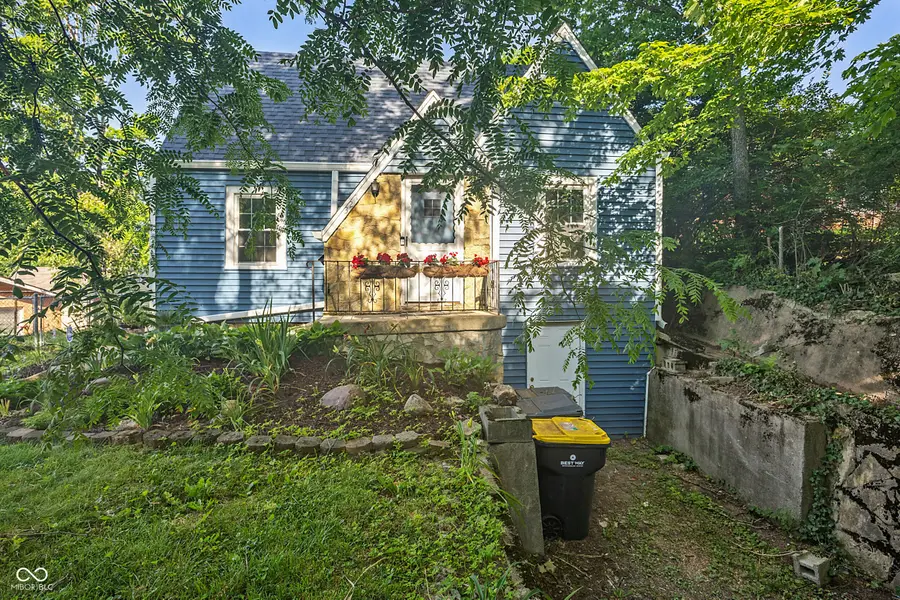

Listed by:amber byrd
Office:f.c. tucker company
MLS#:22002940
Source:IN_MIBOR
Price summary
- Price:$154,900
- Price per sq. ft.:$53.4
About this home
Back on the market due to Buyer's inability to secure financing-their loss could be your opportunity, don't miss your chance to see this gem! This Charming 4-bedroom, 1.5-bath home perfectly blending 1930s character with thoughtful modern updates. Step inside to an open-concept main floor featuring a spacious living room with a decorative fireplace and slate hearth. At the heart of the home is the updated eat-in kitchen, showcasing stone countertops, tile backsplash, shaker-style cabinetry, and a large center island offering both prep space and casual seating. Upstairs you'll find three well-appointed bedrooms and a full bath, with a third-level retreat housing the large primary bedroom complete with generous closet space. The lower level offers a versatile family room with a second decorative fireplace, utility area, half bath, and a walk-out to the fully fenced backyard-ideal for entertaining or relaxing. Located just blocks from Anderson University and close to parks, shopping, and dining, this home offers space, charm, and flexibility. Whether you're an owner-occupant or investor, this move-in-ready gem is a rare find in a well-established neighborhood.
Contact an agent
Home facts
- Year built:1939
- Listing Id #:22002940
- Added:48 day(s) ago
- Updated:July 29, 2025 at 07:26 AM
Rooms and interior
- Bedrooms:4
- Total bathrooms:2
- Full bathrooms:1
- Half bathrooms:1
- Living area:2,328 sq. ft.
Heating and cooling
- Cooling:Central Electric
- Heating:Forced Air
Structure and exterior
- Year built:1939
- Building area:2,328 sq. ft.
- Lot area:0.12 Acres
Schools
- High school:Anderson High School
- Middle school:Highland Middle School
- Elementary school:Tenth Street Elementary School
Utilities
- Water:Public Water
Finances and disclosures
- Price:$154,900
- Price per sq. ft.:$53.4
New listings near 327 Central Avenue
- New
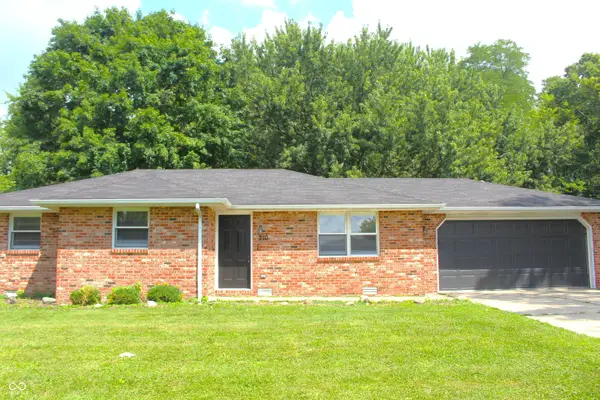 $249,900Active3 beds 2 baths1,523 sq. ft.
$249,900Active3 beds 2 baths1,523 sq. ft.310 Stoner Drive, Anderson, IN 46013
MLS# 22056441Listed by: J S RUIZ REALTY, INC. - New
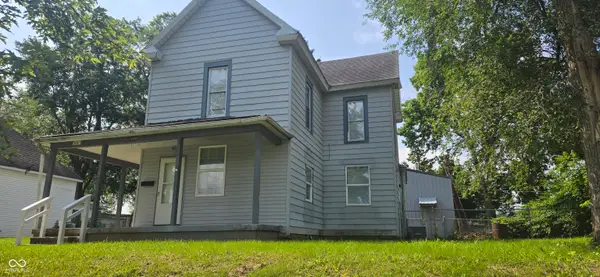 $229,900Active-- beds -- baths
$229,900Active-- beds -- baths1507 W 7th Street, Anderson, IN 46016
MLS# 21933578Listed by: RE/MAX REAL ESTATE SOLUTIONS - New
 $299,900Active3 beds 2 baths1,304 sq. ft.
$299,900Active3 beds 2 baths1,304 sq. ft.4927 Alexandria Pike, Anderson, IN 46012
MLS# 202532259Listed by: KELLER WILLIAMS INDY METRO NE - New
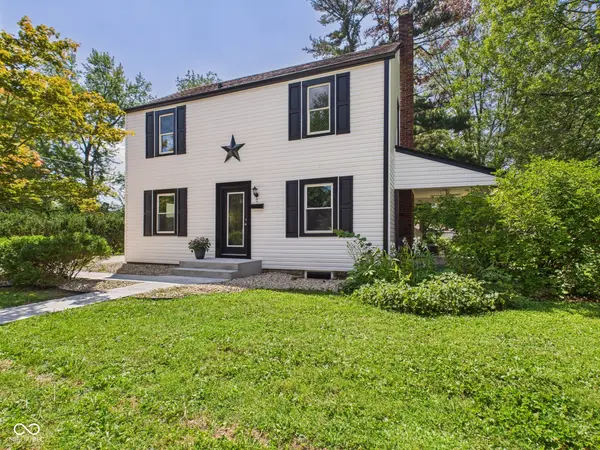 $299,900Active3 beds 2 baths1,838 sq. ft.
$299,900Active3 beds 2 baths1,838 sq. ft.5 Willow Road, Anderson, IN 46011
MLS# 22056252Listed by: RE/MAX REAL ESTATE SOLUTIONS - New
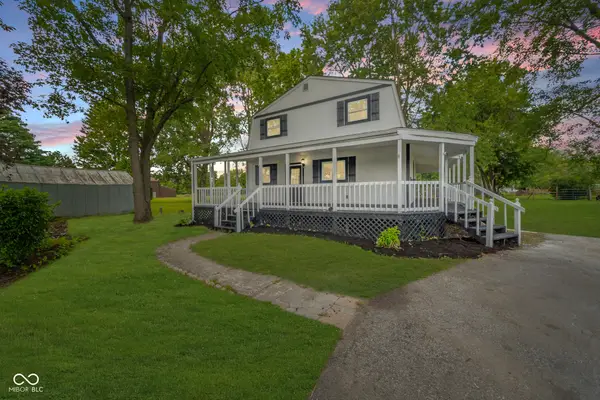 $224,900Active3 beds 2 baths2,880 sq. ft.
$224,900Active3 beds 2 baths2,880 sq. ft.2626 E 200 S, Anderson, IN 46017
MLS# 22056664Listed by: KELLER WILLIAMS INDY METRO NE - New
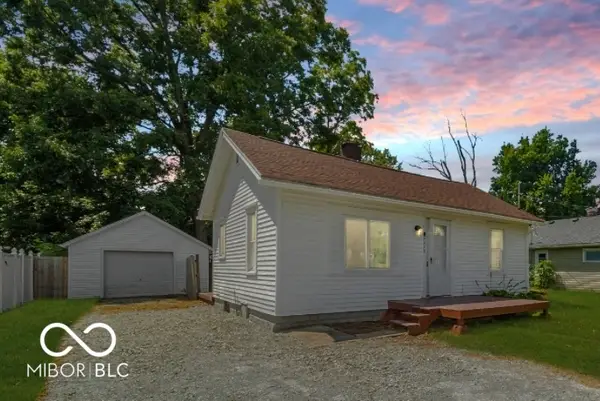 $110,000Active2 beds 1 baths572 sq. ft.
$110,000Active2 beds 1 baths572 sq. ft.2313 E 5th Street, Anderson, IN 46012
MLS# 22056704Listed by: KELLER WILLIAMS INDY METRO NE - New
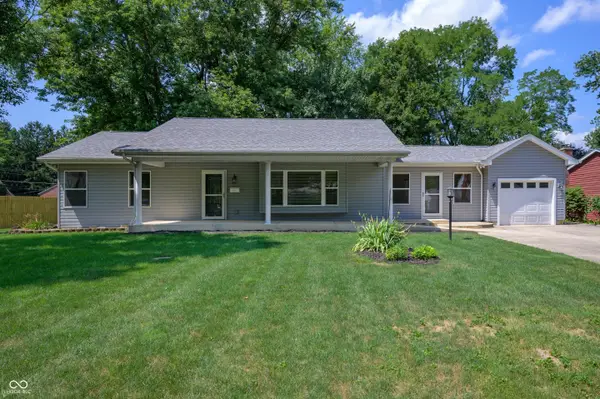 $210,000Active2 beds 2 baths1,080 sq. ft.
$210,000Active2 beds 2 baths1,080 sq. ft.625 Pershing Drive, Anderson, IN 46011
MLS# 22055829Listed by: KELLER WILLIAMS INDY METRO NE - New
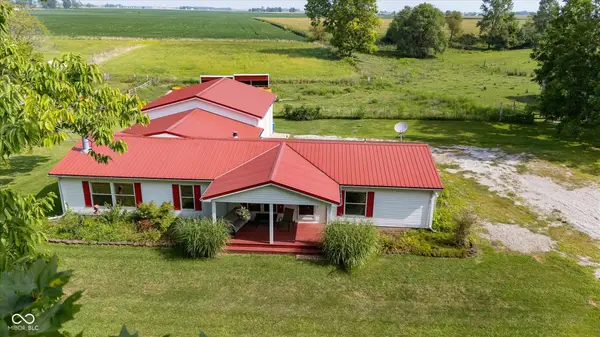 $250,000Active4 beds 2 baths2,144 sq. ft.
$250,000Active4 beds 2 baths2,144 sq. ft.6264 W 210 N, Anderson, IN 46011
MLS# 22056371Listed by: CENTURY 21 SCHEETZ - New
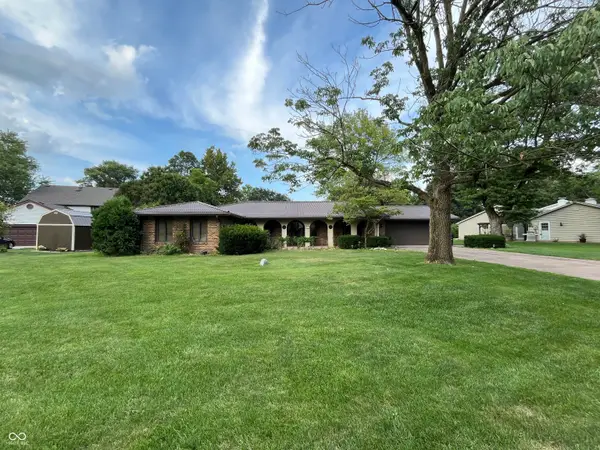 $180,000Active3 beds 2 baths1,801 sq. ft.
$180,000Active3 beds 2 baths1,801 sq. ft.6408 Rosalind Lane, Anderson, IN 46013
MLS# 22044932Listed by: RE/MAX REAL ESTATE SOLUTIONS - New
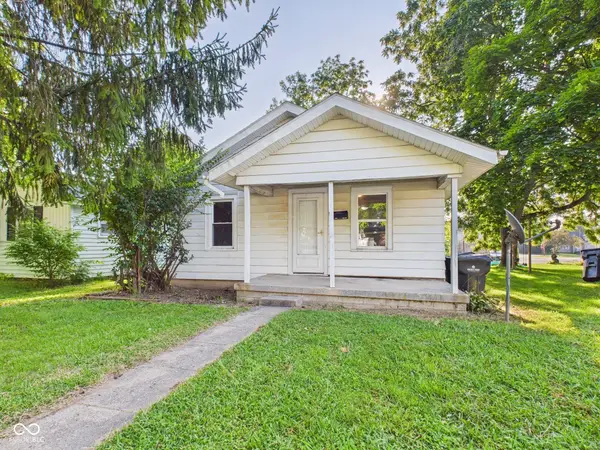 $104,900Active2 beds 1 baths876 sq. ft.
$104,900Active2 beds 1 baths876 sq. ft.2108 Silver Street, Anderson, IN 46012
MLS# 22055156Listed by: RE/MAX REAL ESTATE SOLUTIONS
