3524 W 25th Street, Anderson, IN 46011
Local realty services provided by:Better Homes and Gardens Real Estate Gold Key
3524 W 25th Street,Anderson, IN 46011
$250,000
- 3 Beds
- 2 Baths
- 1,599 sq. ft.
- Single family
- Active
Listed by:laura cox
Office:united real estate indpls
MLS#:22065873
Source:IN_MIBOR
Price summary
- Price:$250,000
- Price per sq. ft.:$156.35
About this home
Looking for a newer home but with a country feel? Enjoy life on one level with the comfort of country living-just minutes from town and schools. This charming 3-bedroom, 2-bath brick and vinyl ranch offers the best of both worlds: a peaceful setting with a wide-open field across the street, yet close to everything you need. And with no HOA, you'll love the freedom to truly make this home your own. Step inside to a bright, open-concept layout that flows seamlessly from the moment you walk in the door. The spacious great room, dining area, and kitchen connect beautifully, creating a warm and inviting space for daily living. The kitchen has been thoughtfully updated in the last three years with all new stainless steel appliances, a new sink, stylish lighting, and a water softener (owned). The home also features a brand-new HVAC system, giving you peace of mind for years to come. Outdoors, you'll love the freshly painted & gated wood deck that steps down to a beautiful stone firepit area-perfect for gathering on cool evenings. A huge outdoor storage shed offers space for tools, hobbies, or seasonal items, while the 6-foot wood privacy fence provides the security and seclusion you want. The oversized 2+ car attached garage provides incredible storage and workspace, making this home as functional as it is inviting. This move-in-ready ranch combines the ease of one-level living with modern updates and a relaxed country feel. Whether you're enjoying coffee on the deck, relaxing by the firepit, or taking in the view of fields across the street, this home is truly a rare find and is available for you to call home!
Contact an agent
Home facts
- Year built:2001
- Listing ID #:22065873
- Added:1 day(s) ago
- Updated:October 03, 2025 at 11:43 PM
Rooms and interior
- Bedrooms:3
- Total bathrooms:2
- Full bathrooms:2
- Living area:1,599 sq. ft.
Heating and cooling
- Cooling:Central Electric
- Heating:Forced Air
Structure and exterior
- Year built:2001
- Building area:1,599 sq. ft.
- Lot area:0.45 Acres
Schools
- Middle school:Highland Middle School
Utilities
- Water:Public Water
Finances and disclosures
- Price:$250,000
- Price per sq. ft.:$156.35
New listings near 3524 W 25th Street
- New
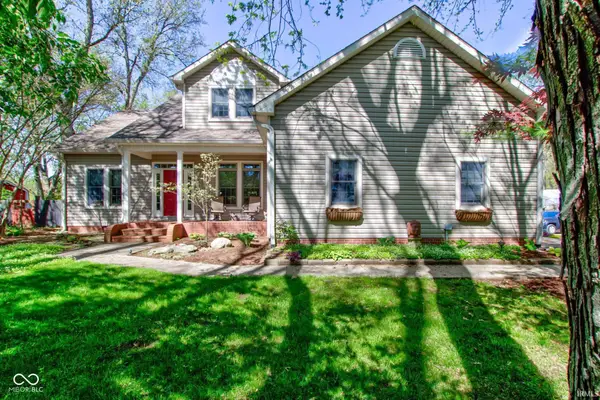 $690,000Active4 beds 4 baths3,204 sq. ft.
$690,000Active4 beds 4 baths3,204 sq. ft.3533 Alexandria Pike, Anderson, IN 46012
MLS# 202540220Listed by: GREEN FOREST REALTY 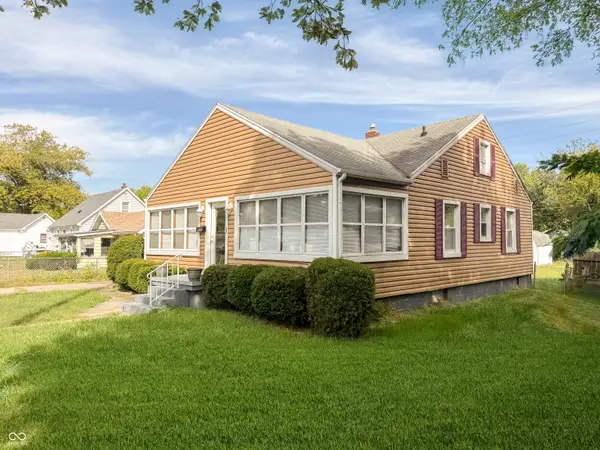 $95,500Pending3 beds 1 baths1,322 sq. ft.
$95,500Pending3 beds 1 baths1,322 sq. ft.2016 Crystal Street, Anderson, IN 46012
MLS# 22061735Listed by: CARPENTER, REALTORS- New
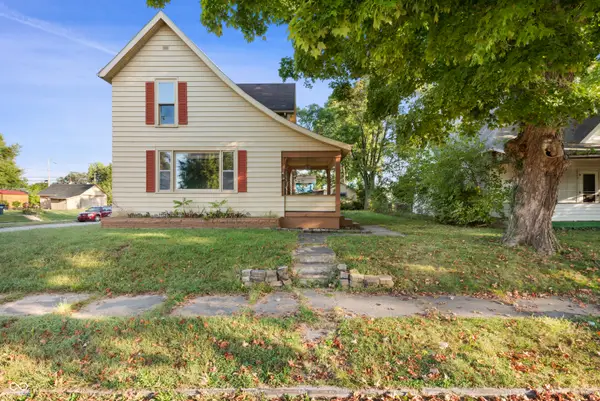 $79,900Active3 beds 2 baths2,096 sq. ft.
$79,900Active3 beds 2 baths2,096 sq. ft.832 W 4th Street, Anderson, IN 46016
MLS# 22066426Listed by: LIST WITH BEN, LLC - New
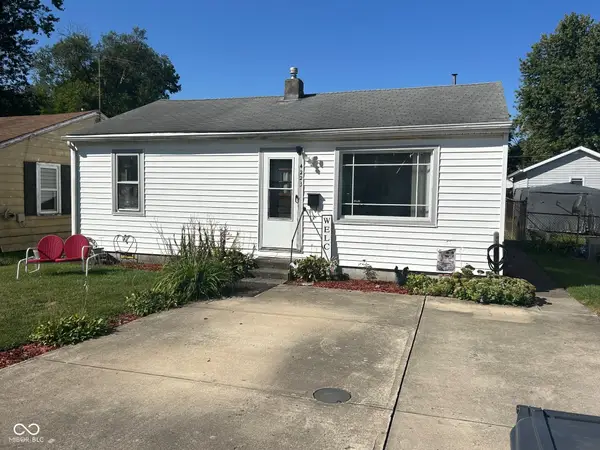 $59,900Active2 beds 1 baths768 sq. ft.
$59,900Active2 beds 1 baths768 sq. ft.4223 Delaware Street, Anderson, IN 46013
MLS# 22062986Listed by: RE/MAX EDGE - New
 $150,000Active3 beds 2 baths1,642 sq. ft.
$150,000Active3 beds 2 baths1,642 sq. ft.1114 Indiana Avenue, Anderson, IN 46012
MLS# 22066332Listed by: GREEN FOREST REALTY - New
 $200,000Active10.44 Acres
$200,000Active10.44 Acres500 West, Anderson, IN 46011
MLS# 22066210Listed by: RE/MAX AT THE CROSSING - New
 $124,900Active2 beds 1 baths672 sq. ft.
$124,900Active2 beds 1 baths672 sq. ft.324 E 35th Street, Anderson, IN 46013
MLS# 22066342Listed by: RE/MAX REAL ESTATE SOLUTIONS - Open Sun, 2 to 3:30pmNew
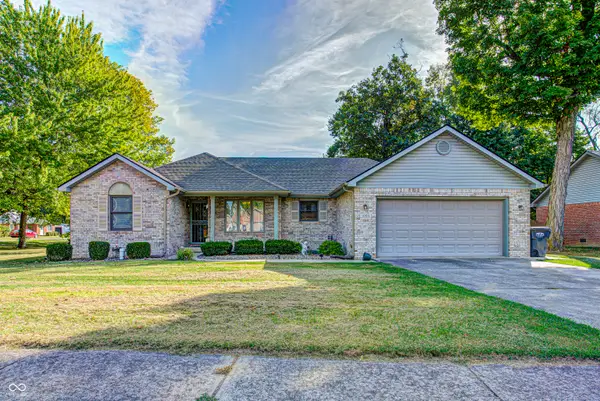 $225,000Active3 beds 2 baths1,479 sq. ft.
$225,000Active3 beds 2 baths1,479 sq. ft.1006 Evergreen Court, Anderson, IN 46012
MLS# 22066335Listed by: HCA ESTATES, L.L.C. - Open Sun, 12am to 2pmNew
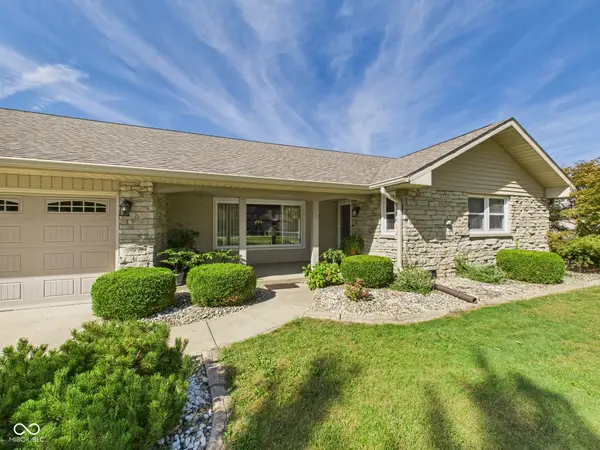 $291,900Active3 beds 3 baths2,187 sq. ft.
$291,900Active3 beds 3 baths2,187 sq. ft.2209 Holden Drive, Anderson, IN 46012
MLS# 22066174Listed by: RE/MAX REAL ESTATE SOLUTIONS - New
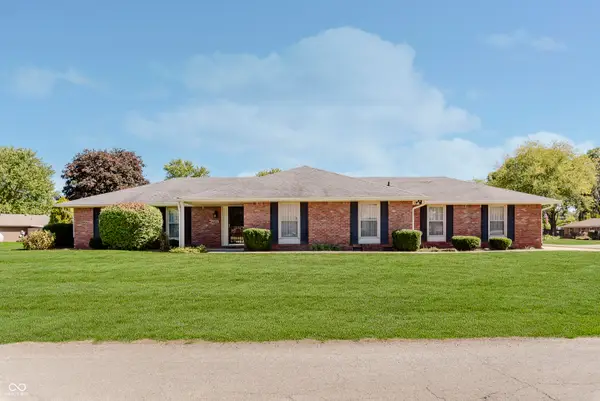 $269,500Active3 beds 2 baths1,737 sq. ft.
$269,500Active3 beds 2 baths1,737 sq. ft.4504 Winter Drive, Anderson, IN 46012
MLS# 22065575Listed by: CARPENTER, REALTORS
