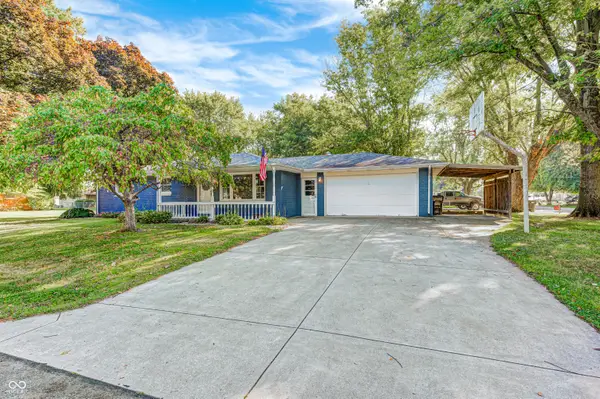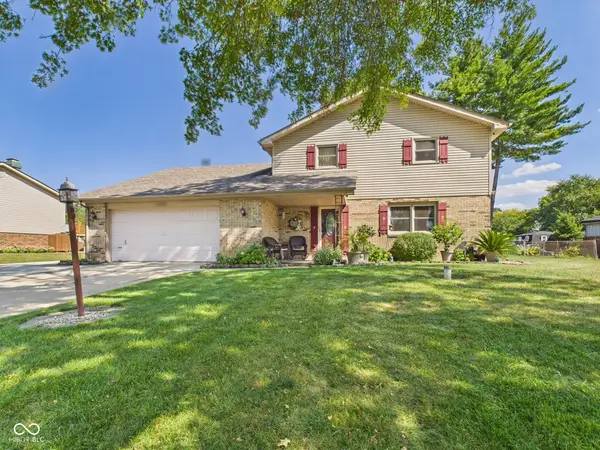4318 Brian Road, Anderson, IN 46013
Local realty services provided by:Better Homes and Gardens Real Estate Gold Key
4318 Brian Road,Anderson, IN 46013
$150,000
- 2 Beds
- 3 Baths
- 1,563 sq. ft.
- Single family
- Active
Upcoming open houses
- Sun, Sep 2102:00 pm - 03:30 pm
Listed by:tyson mckinney
Office:hca estates, l.l.c.
MLS#:22063080
Source:IN_MIBOR
Price summary
- Price:$150,000
- Price per sq. ft.:$95.97
About this home
This ranch-style home offers a unique opportunity to make a house your home in a desirable location. The master suite boasts a spacious layout with vaulted ceilings, a private bath that includes a walk-in shower and separate whirlpool tub. With 1,563 square feet of living area, the residence provides a generous amount of space to tailor to your personal preferences. Two full bathrooms and one half bathroom allow for comfortable accommodation. Enjoy family gatherings in the inviting living spaces, complete with a family room showcasing floor-to-ceiling windows, a separate formal living room, and multiple areas for entertaining. Outdoors, you'll find a fully fenced backyard, a concrete open patio, a side wood deck, a covered front porch, and a handy storage shed. The home also includes a two-car garage for added convenience. This lovely Anderson home combines comfort, space, and charm, making it a truly inviting place to call your own.
Contact an agent
Home facts
- Year built:1979
- Listing ID #:22063080
- Added:1 day(s) ago
- Updated:September 17, 2025 at 04:39 AM
Rooms and interior
- Bedrooms:2
- Total bathrooms:3
- Full bathrooms:2
- Half bathrooms:1
- Living area:1,563 sq. ft.
Heating and cooling
- Cooling:Central Electric
- Heating:Forced Air
Structure and exterior
- Year built:1979
- Building area:1,563 sq. ft.
- Lot area:0.25 Acres
Schools
- Middle school:Highland Middle School
Utilities
- Water:Public Water
Finances and disclosures
- Price:$150,000
- Price per sq. ft.:$95.97
New listings near 4318 Brian Road
- New
 $250,000Active3 beds 2 baths1,498 sq. ft.
$250,000Active3 beds 2 baths1,498 sq. ft.6912 Fairview Street, Anderson, IN 46013
MLS# 22059135Listed by: BERKSHIRE HATHAWAY HOME - New
 $449,910Active4 beds 3 baths3,085 sq. ft.
$449,910Active4 beds 3 baths3,085 sq. ft.2234 Malibu Court, Anderson, IN 46012
MLS# 22062922Listed by: RE/MAX REAL ESTATE SOLUTIONS - New
 $199,900Active3 beds 1 baths1,734 sq. ft.
$199,900Active3 beds 1 baths1,734 sq. ft.2208 Van Buskirk Road, Anderson, IN 46011
MLS# 22062798Listed by: PILLARIO PROPERTY MANAGEMENT LLC - New
 $185,000Active3 beds 2 baths1,447 sq. ft.
$185,000Active3 beds 2 baths1,447 sq. ft.3606 Church Drive, Anderson, IN 46013
MLS# 22063114Listed by: RE/MAX FIRST INTEGRITY - New
 $155,000Active3 beds 2 baths1,008 sq. ft.
$155,000Active3 beds 2 baths1,008 sq. ft.2413 Silver Street, Anderson, IN 46012
MLS# 22056525Listed by: ENGEL & VOLKERS - New
 $244,000Active4 beds 3 baths1,904 sq. ft.
$244,000Active4 beds 3 baths1,904 sq. ft.1002 Oregon Way, Anderson, IN 46012
MLS# 22062838Listed by: HASHTAG REAL ESTATE - New
 $309,000Active3 beds 2 baths1,676 sq. ft.
$309,000Active3 beds 2 baths1,676 sq. ft.2409 Melody Lane, Anderson, IN 46012
MLS# 22057265Listed by: CARPENTER, REALTORS - New
 $99,900Active2 beds 1 baths896 sq. ft.
$99,900Active2 beds 1 baths896 sq. ft.1611 Poplar Street, Anderson, IN 46012
MLS# 22062353Listed by: KELLER WILLIAMS INDY METRO NE - New
 $165,000Active-- beds -- baths
$165,000Active-- beds -- baths131 W 13th Street, Anderson, IN 46016
MLS# 22062742Listed by: INSPIRED REALTY
