517 Spring Mill Road, Anderson, IN 46013
Local realty services provided by:Better Homes and Gardens Real Estate Gold Key

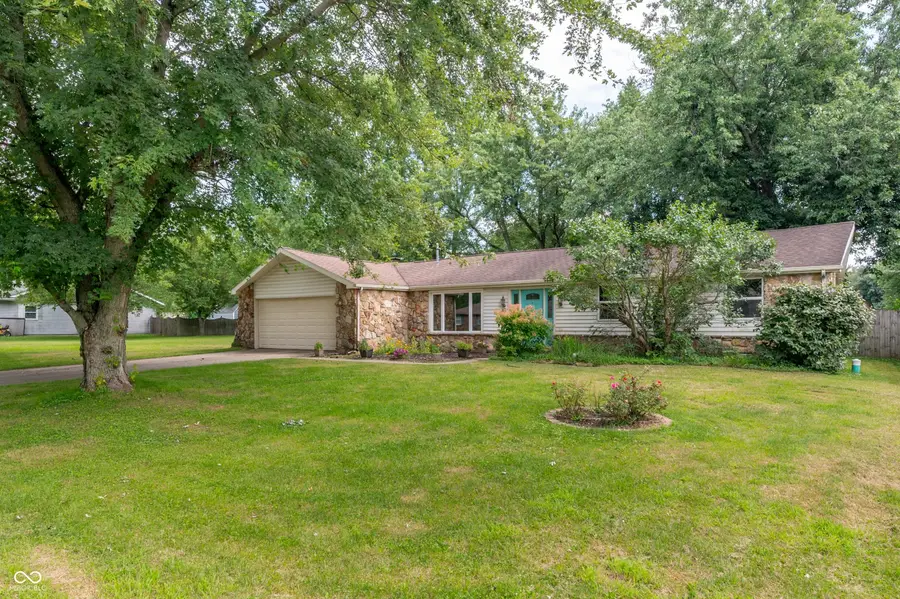
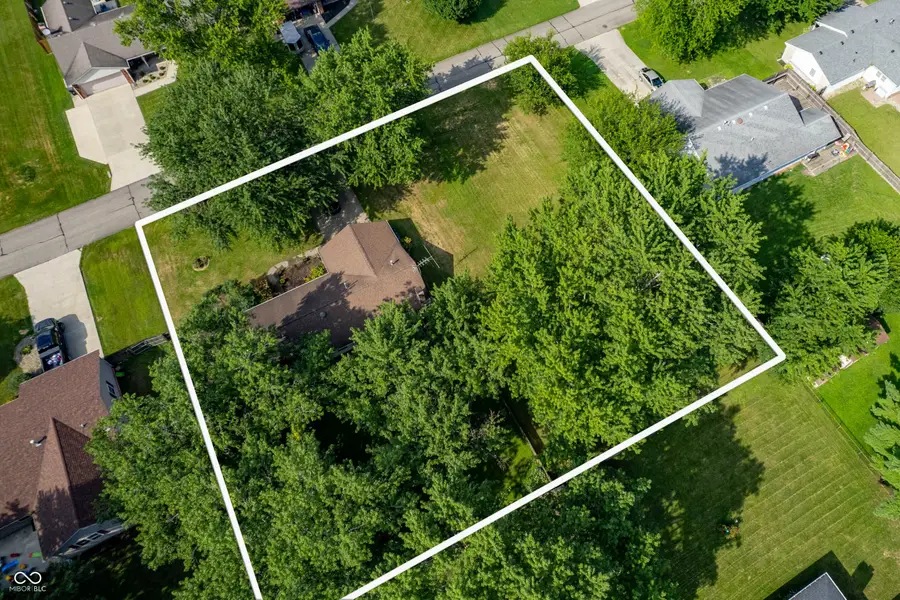
517 Spring Mill Road,Anderson, IN 46013
$250,000
- 3 Beds
- 2 Baths
- 1,458 sq. ft.
- Single family
- Pending
Listed by:richard beckham
Office:keller williams indy metro ne
MLS#:22055057
Source:IN_MIBOR
Price summary
- Price:$250,000
- Price per sq. ft.:$171.47
About this home
Move-in ready ranch-style home is thoughtfully updated and situated on two spacious lots. Inside, the sunken living room offers a welcoming space for everyday living, while the separate family room features a vaulted ceiling and a cozy gas-log fireplace-perfect for relaxing or gathering with friends and family. The kitchen is equipped with shaker cabinets, a backsplash, and a newer dishwasher. The primary bedroom includes a private bathroom with a double vanity. Additional upgrades include a brand new water softener, updated attic insulation, a dual sump pump system, and recent mechanical improvements. Step outside to enjoy a fully fenced, outdoor-friendly backyard shaded by mature maple trees. A pergola-covered patio provides the perfect setting for outdoor dining or relaxation, while the second lot includes a fire ring, garden area, and an additional shed. 3 sheds total to offer plenty of storage space. With its rare combination of comfort, style, outdoor space, and modern updates, this home is truly ready for its next chapter.
Contact an agent
Home facts
- Year built:1977
- Listing Id #:22055057
- Added:8 day(s) ago
- Updated:August 12, 2025 at 02:24 PM
Rooms and interior
- Bedrooms:3
- Total bathrooms:2
- Full bathrooms:2
- Living area:1,458 sq. ft.
Heating and cooling
- Cooling:Central Electric
- Heating:Forced Air
Structure and exterior
- Year built:1977
- Building area:1,458 sq. ft.
- Lot area:0.54 Acres
Schools
- High school:Pendleton Heights High School
- Middle school:Pendleton Heights Middle School
- Elementary school:East Elementary School
Utilities
- Water:Well
Finances and disclosures
- Price:$250,000
- Price per sq. ft.:$171.47
New listings near 517 Spring Mill Road
 $177,488Pending3 beds 2 baths1,635 sq. ft.
$177,488Pending3 beds 2 baths1,635 sq. ft.809 Meadowcrest Drive, Anderson, IN 46011
MLS# 22056612Listed by: KELLER WILLIAMS INDPLS METRO N- New
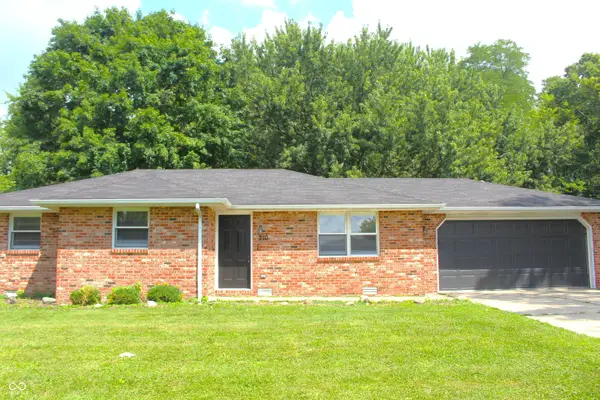 $249,900Active3 beds 2 baths1,523 sq. ft.
$249,900Active3 beds 2 baths1,523 sq. ft.310 Stoner Drive, Anderson, IN 46013
MLS# 22056441Listed by: J S RUIZ REALTY, INC. - New
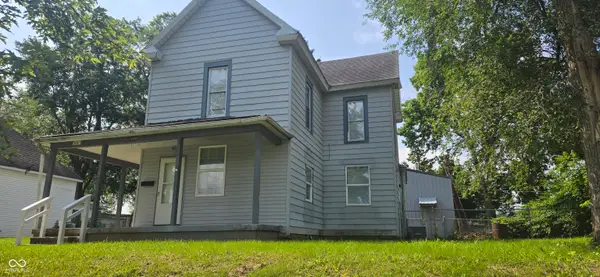 $229,900Active-- beds -- baths
$229,900Active-- beds -- baths1507 W 7th Street, Anderson, IN 46016
MLS# 21933578Listed by: RE/MAX REAL ESTATE SOLUTIONS - New
 $299,900Active3 beds 2 baths1,304 sq. ft.
$299,900Active3 beds 2 baths1,304 sq. ft.4927 Alexandria Pike, Anderson, IN 46012
MLS# 202532259Listed by: KELLER WILLIAMS INDY METRO NE - New
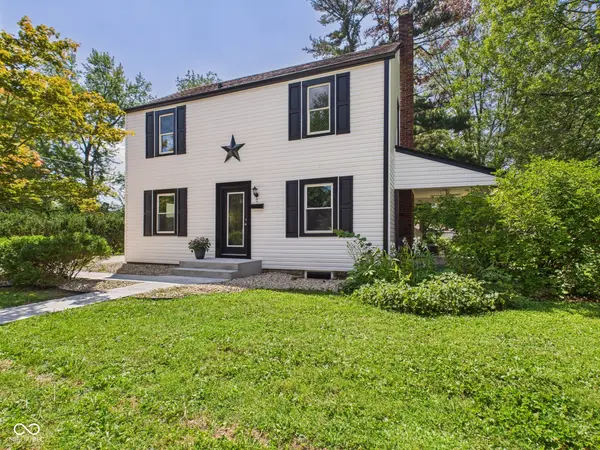 $299,900Active3 beds 2 baths1,838 sq. ft.
$299,900Active3 beds 2 baths1,838 sq. ft.5 Willow Road, Anderson, IN 46011
MLS# 22056252Listed by: RE/MAX REAL ESTATE SOLUTIONS - New
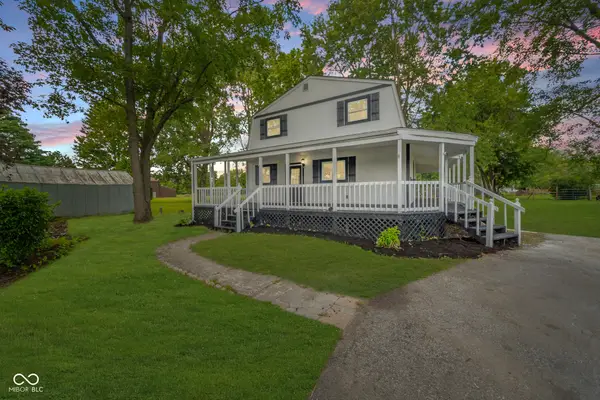 $224,900Active3 beds 2 baths2,880 sq. ft.
$224,900Active3 beds 2 baths2,880 sq. ft.2626 E 200 S, Anderson, IN 46017
MLS# 22056664Listed by: KELLER WILLIAMS INDY METRO NE - New
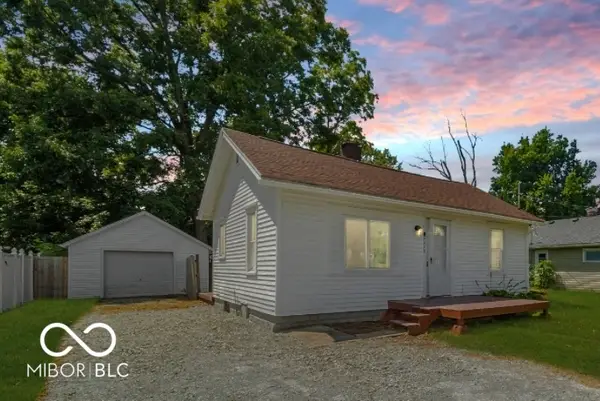 $110,000Active2 beds 1 baths572 sq. ft.
$110,000Active2 beds 1 baths572 sq. ft.2313 E 5th Street, Anderson, IN 46012
MLS# 22056704Listed by: KELLER WILLIAMS INDY METRO NE - New
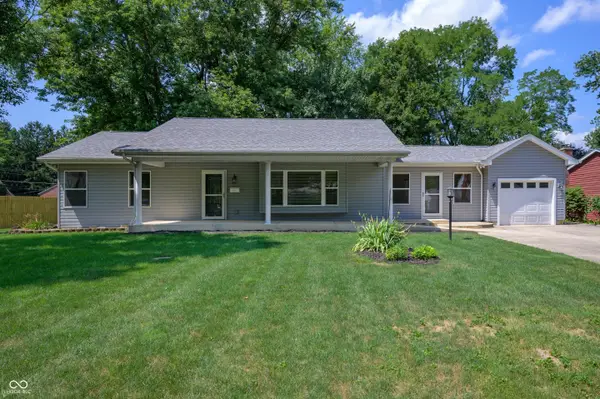 $210,000Active2 beds 2 baths1,080 sq. ft.
$210,000Active2 beds 2 baths1,080 sq. ft.625 Pershing Drive, Anderson, IN 46011
MLS# 22055829Listed by: KELLER WILLIAMS INDY METRO NE - New
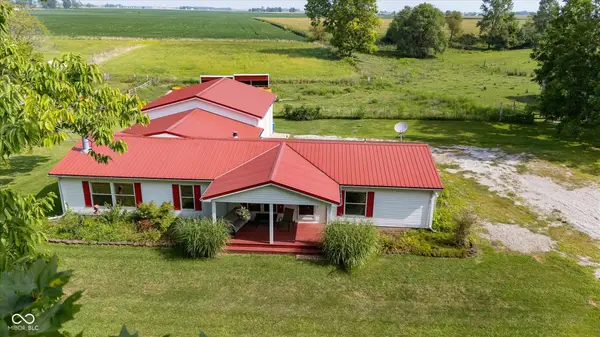 $250,000Active4 beds 2 baths2,144 sq. ft.
$250,000Active4 beds 2 baths2,144 sq. ft.6264 W 210 N, Anderson, IN 46011
MLS# 22056371Listed by: CENTURY 21 SCHEETZ - New
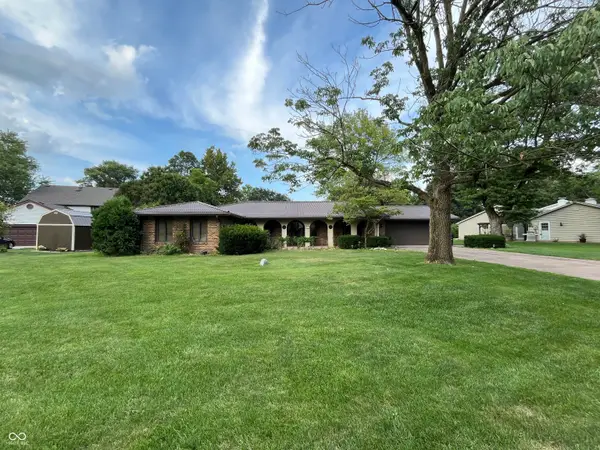 $180,000Active3 beds 2 baths1,801 sq. ft.
$180,000Active3 beds 2 baths1,801 sq. ft.6408 Rosalind Lane, Anderson, IN 46013
MLS# 22044932Listed by: RE/MAX REAL ESTATE SOLUTIONS
