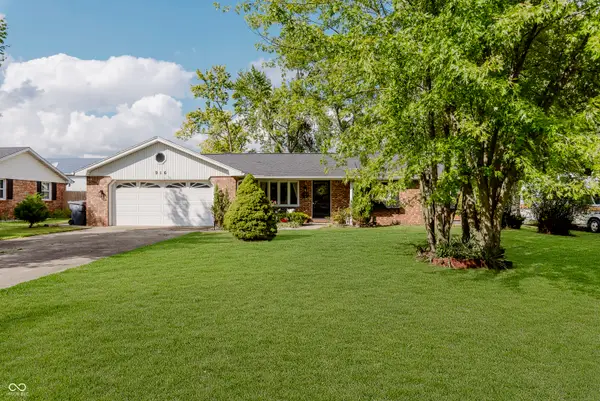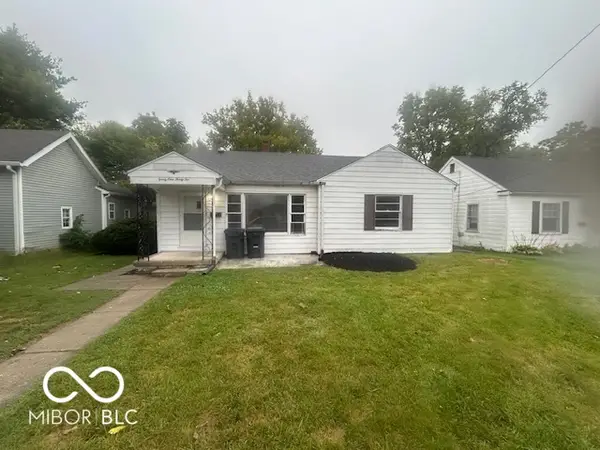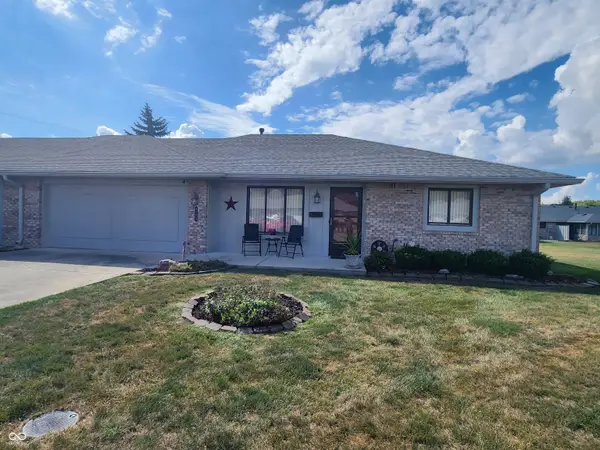5210 S 100 Road E, Anderson, IN 46013
Local realty services provided by:Better Homes and Gardens Real Estate Gold Key
5210 S 100 Road E,Anderson, IN 46013
$314,900
- 3 Beds
- 2 Baths
- 2,283 sq. ft.
- Single family
- Pending
Listed by:scott wolfe
Office:knight realty group
MLS#:22064507
Source:IN_MIBOR
Price summary
- Price:$314,900
- Price per sq. ft.:$137.93
About this home
Nestled at 5210 S 100 RD E, Anderson, IN, this inviting home in Madison County stands ready to welcome you. The living room provides an amazing space to relax and unwind, complete with a fireplace to offer warmth and ambiance, while the high, vaulted, and beamed ceiling creates a sense of spaciousness. The kitchen features a kitchen peninsula, ideal for casual dining or entertaining, complemented by a backsplash and tray ceiling that adds architectural interest. The bedroom boasts a crown molding, adding a touch of elegance and sophistication. Be sure to check out the finished basement with daylight windows ready for game nights or watching the big game. Beyond the interior, the property offers a pergola and patio, perfect for outdoor gatherings, as well as a fire pit for cozy evenings under the stars, and a porch to enjoy the surrounding landscape. Leaf Filter gutter guards will help you stay off the ladder each fall and the electronic lock at the front door is perfect for helping friends or family gain access when needed. The storage shed has 110v power to make weekend projects a breeze. This single-family residence provides a unique opportunity to embrace comfortable living on a generous, private lot. You may feel like you are miles away from everything sitting on the back patio, but you are surprisingly close to retail, shopping, dining and interstate travel. Dishwasher 2025, light fixtures and paint 2025, new fans with remote controlled speed and lights 2025, septic service and well treatment 2025, refrigerator 2023.
Contact an agent
Home facts
- Year built:1978
- Listing ID #:22064507
- Added:2 day(s) ago
- Updated:September 28, 2025 at 05:43 PM
Rooms and interior
- Bedrooms:3
- Total bathrooms:2
- Full bathrooms:2
- Living area:2,283 sq. ft.
Heating and cooling
- Cooling:Central Electric
- Heating:Forced Air
Structure and exterior
- Year built:1978
- Building area:2,283 sq. ft.
- Lot area:0.72 Acres
Schools
- High school:Pendleton Heights High School
- Middle school:Pendleton Heights Middle School
- Elementary school:East Elementary School
Utilities
- Water:Well
Finances and disclosures
- Price:$314,900
- Price per sq. ft.:$137.93
New listings near 5210 S 100 Road E
- New
 $159,000Active4 beds 3 baths1,485 sq. ft.
$159,000Active4 beds 3 baths1,485 sq. ft.1100 Pearl Street, Anderson, IN 46016
MLS# 22065222Listed by: KELLER WILLIAMS INDY METRO NE - New
 $219,900Active3 beds 2 baths1,291 sq. ft.
$219,900Active3 beds 2 baths1,291 sq. ft.905 Country Lane, Anderson, IN 46013
MLS# 22065271Listed by: EPIQUE INC - New
 $199,000Active2 beds 2 baths1,170 sq. ft.
$199,000Active2 beds 2 baths1,170 sq. ft.1610 Magnolia Drive, Anderson, IN 46011
MLS# 22063732Listed by: F.C. TUCKER COMPANY - New
 $219,900Active3 beds 2 baths1,274 sq. ft.
$219,900Active3 beds 2 baths1,274 sq. ft.916 Harold Street, Anderson, IN 46013
MLS# 22062490Listed by: CARPENTER, REALTORS - Open Sun, 1 to 3pmNew
 $269,900Active4 beds 2 baths2,570 sq. ft.
$269,900Active4 beds 2 baths2,570 sq. ft.1525 Greenway Drive, Anderson, IN 46011
MLS# 22064530Listed by: KELLER WILLIAMS INDY METRO NE - Open Sun, 3 to 5pmNew
 $155,000Active3 beds 2 baths1,200 sq. ft.
$155,000Active3 beds 2 baths1,200 sq. ft.3121 Sherman Street, Anderson, IN 46016
MLS# 22064598Listed by: RE/MAX REAL ESTATE SOLUTIONS - New
 $144,900Active2 beds 1 baths1,064 sq. ft.
$144,900Active2 beds 1 baths1,064 sq. ft.2132 Poplar Street, Anderson, IN 46012
MLS# 22065142Listed by: BERKSHIRE HATHAWAY HOME - Open Sun, 11am to 1pmNew
 $409,000Active4 beds 2 baths1,732 sq. ft.
$409,000Active4 beds 2 baths1,732 sq. ft.4906 Southview Drive, Lowell, IN 46356
MLS# 828366Listed by: REALTY EXECUTIVES PREMIER - New
 $188,900Active2 beds 2 baths1,425 sq. ft.
$188,900Active2 beds 2 baths1,425 sq. ft.4123 Hamilton Pl Court, Anderson, IN 46013
MLS# 22064809Listed by: RE/MAX REAL ESTATE SOLUTIONS
