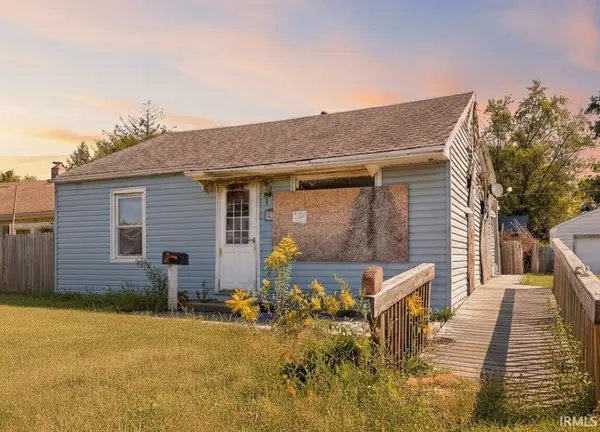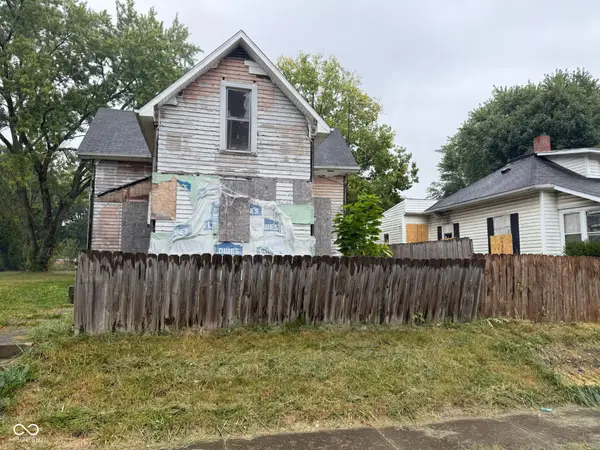1525 Greenway Drive, Anderson, IN 46011
Local realty services provided by:Better Homes and Gardens Real Estate Gold Key
1525 Greenway Drive,Anderson, IN 46011
$269,900
- 4 Beds
- 2 Baths
- 2,570 sq. ft.
- Single family
- Active
Upcoming open houses
- Tue, Sep 3004:00 pm - 06:00 pm
Listed by:heather upton
Office:keller williams indy metro ne
MLS#:22064530
Source:IN_MIBOR
Price summary
- Price:$269,900
- Price per sq. ft.:$91.03
About this home
Beautiful 4-Bedroom Home in Desirable Forest Hills Addition! Welcome to this spacious and well-maintained 4-bedroom, 2-bath home located in the highly sought-after Forest Hills addition in Anderson. Featuring two large living spaces, this home offers plenty of room for relaxation and entertaining. You'll find two bedrooms and one full bath on the main level, and two bedrooms upstairs with another full bath that features a beautifully remodeled tiled walk-in shower-providing a flexible and inviting layout to suit your needs. The kitchen is a true highlight with its charming built-in corner nook-perfect for casual dining or a cozy coffee spot. The unfinished basement offers great storage space and includes a washer and dryer while the main level offers a convenient spot for a stackable unit. Enjoy a beautifully landscaped backyard with mature trees and two patio areas-ideal for outdoor gatherings or quiet evenings. The covered front porch with its own patio area adds even more charm and curb appeal. This home has been thoughtfully updated over the years, including a new furnace and A/C in 2024, new garage doors and openers in 2022, a hot water heater in 2020, and appliances purchased in 2019. The roof on the main house was replaced in 2017, with the addition's roof replaced in 2025. Inside, you'll appreciate the well-maintained hardwood floors throughout and the durable vinyl plank flooring installed in the family room addition in 2017. A 2-car attached garage offers convenience and extra storage space, while the quiet neighborhood and friendly neighbors make this property truly feel like home. Don't miss the chance to own this move-in-ready gem in one of Anderson's most desirable neighborhoods!
Contact an agent
Home facts
- Year built:1952
- Listing ID #:22064530
- Added:4 day(s) ago
- Updated:September 30, 2025 at 06:42 PM
Rooms and interior
- Bedrooms:4
- Total bathrooms:2
- Full bathrooms:2
- Living area:2,570 sq. ft.
Heating and cooling
- Cooling:Central Electric
- Heating:Forced Air
Structure and exterior
- Year built:1952
- Building area:2,570 sq. ft.
- Lot area:0.57 Acres
Schools
- Middle school:Highland Middle School
Utilities
- Water:Public Water
Finances and disclosures
- Price:$269,900
- Price per sq. ft.:$91.03
New listings near 1525 Greenway Drive
- New
 $350,900Active3 beds 4 baths2,076 sq. ft.
$350,900Active3 beds 4 baths2,076 sq. ft.1503 E 600 S, Anderson, IN 46013
MLS# 22065416Listed by: EVER REAL ESTATE, LLC - New
 $250,000Active3 beds 3 baths2,113 sq. ft.
$250,000Active3 beds 3 baths2,113 sq. ft.1411 Whisperwood Way, Anderson, IN 46012
MLS# 22065594Listed by: EPIQUE INC - New
 $35,900Active3 beds 2 baths1,176 sq. ft.
$35,900Active3 beds 2 baths1,176 sq. ft.4212 Delaware Street, Anderson, IN 46013
MLS# 202539414Listed by: EXP REALTY, LLC - New
 $164,900Active4 beds 1 baths1,862 sq. ft.
$164,900Active4 beds 1 baths1,862 sq. ft.229 E Mulberry Street, Anderson, IN 46012
MLS# 22065531Listed by: GREEN FOREST REALTY - New
 $134,900Active3 beds 2 baths1,038 sq. ft.
$134,900Active3 beds 2 baths1,038 sq. ft.2104 W 16th Street, Anderson, IN 46016
MLS# 22065549Listed by: CENTURY 21 SCHEETZ - New
 $269,900Active3 beds 2 baths1,505 sq. ft.
$269,900Active3 beds 2 baths1,505 sq. ft.261 E 75th Street, Anderson, IN 46013
MLS# 22065354Listed by: RE/MAX REAL ESTATE SOLUTIONS - Open Sat, 1 to 3pmNew
 $255,000Active3 beds 2 baths1,556 sq. ft.
$255,000Active3 beds 2 baths1,556 sq. ft.305 Oxford Road, Anderson, IN 46012
MLS# 22065299Listed by: RE/MAX REAL ESTATE SOLUTIONS - New
 $27,800Active4 beds 1 baths1,938 sq. ft.
$27,800Active4 beds 1 baths1,938 sq. ft.2328 Fletcher Street, Anderson, IN 46016
MLS# 22065404Listed by: HSI COMMERCIAL & RESIDENTIAL GROUP, INC  $159,000Pending4 beds 3 baths1,485 sq. ft.
$159,000Pending4 beds 3 baths1,485 sq. ft.1100 Pearl Street, Anderson, IN 46016
MLS# 22065222Listed by: KELLER WILLIAMS INDY METRO NE $219,900Pending3 beds 2 baths1,291 sq. ft.
$219,900Pending3 beds 2 baths1,291 sq. ft.905 Country Lane, Anderson, IN 46013
MLS# 22065271Listed by: EPIQUE INC
