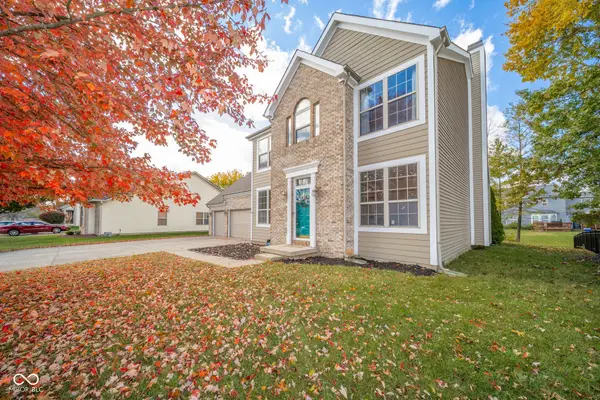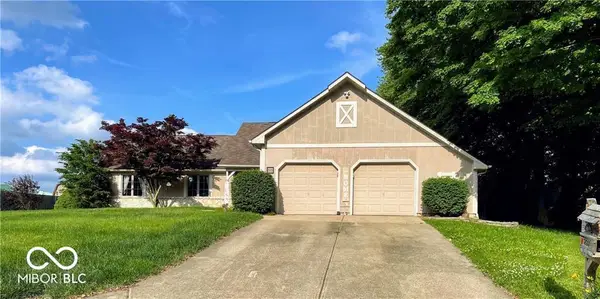10064 Sundown Lane, Avon, IN 46123
Local realty services provided by:Better Homes and Gardens Real Estate Gold Key
Listed by: rachel blacklidge
Office: the modglin group
MLS#:22063481
Source:IN_MIBOR
Price summary
- Price:$277,500
- Price per sq. ft.:$194.87
About this home
This well maintained 3 bedroom, 2 bath ranch blends comfort, style, and peace of mind with many major updates already done for you! Step inside to an open living room with soaring vaulted ceilings, creating a bright and welcoming space. The spacious kitchen with stainless steel appliances flows into the dining area-ideal for everyday living and entertaining. The bedrooms are so inviting, while the primary suite is a true retreat with walk-in closet featuring built-in organizers and a spa-like bath complete with a Jacuzzi tub and double vanity. Step outside to a large, private deck, perfect for summer evenings, morning coffee, or weekend BBQs. Recent Updates: New roof (2024) - New heat pump, water softener, gutters, downspouts, and leaf guards (2023) - New soffit & fascia, siding around front door, a window, and sliding door (2022) Nestled in a fantastic Avon location, conveniently located near shopping, dining, and so much more.
Contact an agent
Home facts
- Year built:2005
- Listing ID #:22063481
- Added:46 day(s) ago
- Updated:November 11, 2025 at 08:51 AM
Rooms and interior
- Bedrooms:3
- Total bathrooms:2
- Full bathrooms:2
- Living area:1,424 sq. ft.
Heating and cooling
- Cooling:Central Electric
- Heating:Electric, Heat Pump
Structure and exterior
- Year built:2005
- Building area:1,424 sq. ft.
- Lot area:0.15 Acres
Utilities
- Water:Public Water
Finances and disclosures
- Price:$277,500
- Price per sq. ft.:$194.87
New listings near 10064 Sundown Lane
- New
 $325,000Active3 beds 2 baths1,576 sq. ft.
$325,000Active3 beds 2 baths1,576 sq. ft.6598 Woodridge Drive, Avon, IN 46123
MLS# 22071938Listed by: CARPENTER, REALTORS - New
 $285,000Active3 beds 2 baths1,413 sq. ft.
$285,000Active3 beds 2 baths1,413 sq. ft.10181 Stillwell Drive, Avon, IN 46123
MLS# 22072734Listed by: HOMESTEAD REAL ESTATE SERVICES, LLC - New
 $370,000Active4 beds 3 baths2,752 sq. ft.
$370,000Active4 beds 3 baths2,752 sq. ft.400 Winterwood Drive, Avon, IN 46123
MLS# 22072640Listed by: KELLER WILLIAMS INDPLS METRO N - New
 $595,000Active4 beds 3 baths2,244 sq. ft.
$595,000Active4 beds 3 baths2,244 sq. ft.7814 E County Road 200 N, Avon, IN 46123
MLS# 22072605Listed by: MATLOCK REALTY GROUP - New
 $424,900Active5 beds 3 baths4,303 sq. ft.
$424,900Active5 beds 3 baths4,303 sq. ft.1235 Lancaster Drive, Avon, IN 46123
MLS# 22072252Listed by: F.C. TUCKER COMPANY - Open Sat, 12 to 2pmNew
 $475,000Active4 beds 3 baths2,973 sq. ft.
$475,000Active4 beds 3 baths2,973 sq. ft.6229 Catalpa Drive, Avon, IN 46123
MLS# 22072363Listed by: F.C. TUCKER COMPANY - New
 $435,000Active4 beds 3 baths2,870 sq. ft.
$435,000Active4 beds 3 baths2,870 sq. ft.7235 Wilshire Way, Avon, IN 46123
MLS# 22069490Listed by: F.C. TUCKER COMPANY - New
 $615,000Active5 beds 5 baths5,329 sq. ft.
$615,000Active5 beds 5 baths5,329 sq. ft.4317 Bexley Court, Avon, IN 46123
MLS# 22071198Listed by: FERRIS PROPERTY GROUP - New
 $334,900Active4 beds 2 baths1,803 sq. ft.
$334,900Active4 beds 2 baths1,803 sq. ft.7356 Oakview Drive, Avon, IN 46123
MLS# 22072019Listed by: HOOSIER ROOTS REAL ESTATE SOLUTIONS, LLC - New
 $340,000Active4 beds 2 baths2,647 sq. ft.
$340,000Active4 beds 2 baths2,647 sq. ft.263 Queensway Drive, Avon, IN 46123
MLS# 22072023Listed by: EXP REALTY, LLC
