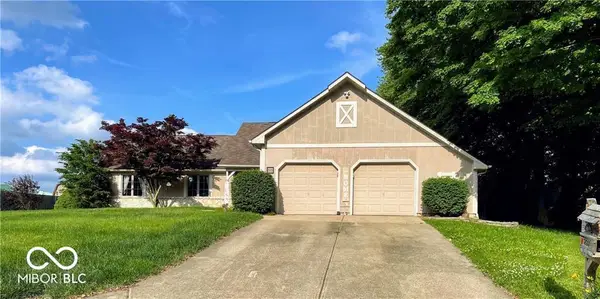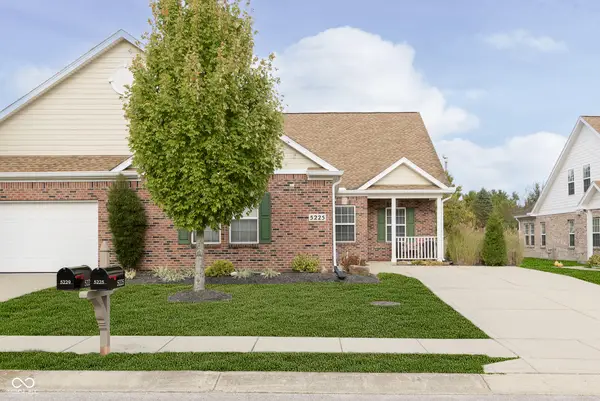6121 Pine Bluff Drive, Avon, IN 46123
Local realty services provided by:Better Homes and Gardens Real Estate Gold Key
6121 Pine Bluff Drive,Avon, IN 46123
$490,000
- 4 Beds
- 3 Baths
- 3,483 sq. ft.
- Single family
- Active
Listed by: brian waters
Office: mentor listing realty inc
MLS#:22065238
Source:IN_MIBOR
Price summary
- Price:$490,000
- Price per sq. ft.:$136.38
About this home
Welcome to this stunning Estridge home, offering over 3,500 sq. ft. of beautifully designed living space, including a spacious finished lower level with 9' ceilings and a full bath rough-in. Perfect for entertaining and everyday living, the main level features durable vinyl flooring, a large kitchen island, breakfast bar with sink, and stylish pendant lighting. The open-concept design flows effortlessly into a family foyer complete with built-in bench, cubbies, and a convenient PDA station. Step outside into your private Backyard Oasis, showcasing a large in-ground pool with diving board, an expansive sun deck, and a custom outdoor kitchen under a charming pergola and privacy with vinyl fencing- ideal for summer gatherings and relaxation. Unwind in the luxurious master bath featuring a corner garden tub, oversized walk-in shower, double bowl vanity, and a spacious walk-in closet. Enjoy peaceful evenings on the covered front porch with a classic porch swing. Additional highlights include a 3-car garage with openers and thoughtful details throughout. This is more than a home - it's a lifestyle.
Contact an agent
Home facts
- Year built:2008
- Listing ID #:22065238
- Added:40 day(s) ago
- Updated:November 06, 2025 at 02:28 PM
Rooms and interior
- Bedrooms:4
- Total bathrooms:3
- Full bathrooms:2
- Half bathrooms:1
- Living area:3,483 sq. ft.
Heating and cooling
- Cooling:Central Electric
- Heating:Forced Air
Structure and exterior
- Year built:2008
- Building area:3,483 sq. ft.
- Lot area:0.36 Acres
Schools
- High school:Avon High School
- Middle school:Avon Middle School South
- Elementary school:Hickory Elementary School
Utilities
- Water:Public Water
Finances and disclosures
- Price:$490,000
- Price per sq. ft.:$136.38
New listings near 6121 Pine Bluff Drive
- New
 $615,000Active5 beds 5 baths5,329 sq. ft.
$615,000Active5 beds 5 baths5,329 sq. ft.4317 Bexley Court, Avon, IN 46123
MLS# 22071198Listed by: FERRIS PROPERTY GROUP - New
 $334,900Active4 beds 2 baths1,803 sq. ft.
$334,900Active4 beds 2 baths1,803 sq. ft.7356 Oakview Drive, Avon, IN 46123
MLS# 22072019Listed by: HOOSIER ROOTS REAL ESTATE SOLUTIONS, LLC - New
 $340,000Active4 beds 2 baths2,647 sq. ft.
$340,000Active4 beds 2 baths2,647 sq. ft.263 Queensway Drive, Avon, IN 46123
MLS# 22072023Listed by: EXP REALTY, LLC - New
 $485,000Active4 beds 4 baths3,386 sq. ft.
$485,000Active4 beds 4 baths3,386 sq. ft.1394 Longleaf Street, Avon, IN 46123
MLS# 22071821Listed by: CARPENTER, REALTORS - New
 $405,000Active3 beds 2 baths2,053 sq. ft.
$405,000Active3 beds 2 baths2,053 sq. ft.6562 English Oak Lane, Avon, IN 46123
MLS# 22067246Listed by: F.C. TUCKER COMPANY - New
 $1,400,000Active6 beds 6 baths8,225 sq. ft.
$1,400,000Active6 beds 6 baths8,225 sq. ft.4750 E County Road 100 S, Avon, IN 46123
MLS# 22068010Listed by: CARPENTER, REALTORS - New
 $349,900Active4 beds 3 baths2,356 sq. ft.
$349,900Active4 beds 3 baths2,356 sq. ft.7992 Cobblesprings Drive, Avon, IN 46123
MLS# 22071056Listed by: KELLER WILLIAMS INDPLS METRO N - New
 $269,900Active2 beds 2 baths1,477 sq. ft.
$269,900Active2 beds 2 baths1,477 sq. ft.5225 Dunewood Way, Avon, IN 46123
MLS# 22071764Listed by: CENTURY 21 SCHEETZ - New
 $315,000Active3 beds 2 baths1,366 sq. ft.
$315,000Active3 beds 2 baths1,366 sq. ft.8134 Cardinal Street, Avon, IN 46123
MLS# 22071436Listed by: RE/MAX CENTERSTONE - New
 $318,000Active3 beds 2 baths1,426 sq. ft.
$318,000Active3 beds 2 baths1,426 sq. ft.6329 Barberry Drive, Avon, IN 46123
MLS# 22071365Listed by: CRESTPOINT REAL ESTATE
