1150 Springfield Drive, Avon, IN 46123
Local realty services provided by:Better Homes and Gardens Real Estate Gold Key
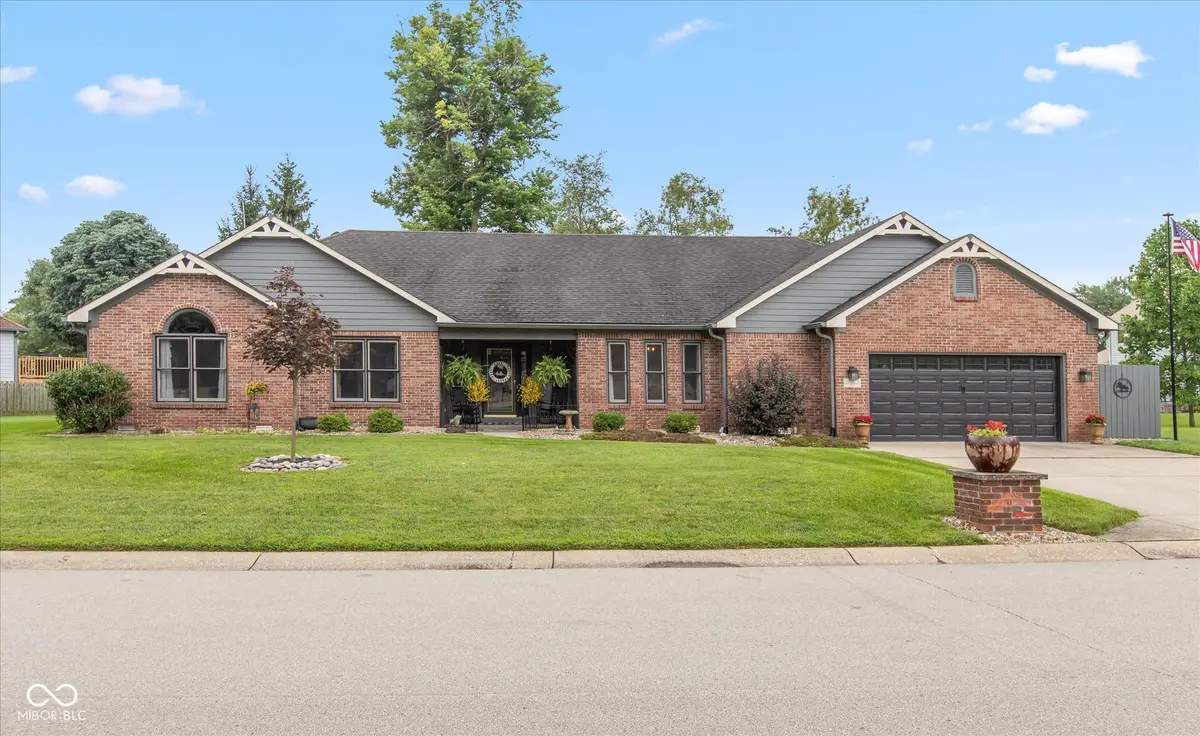
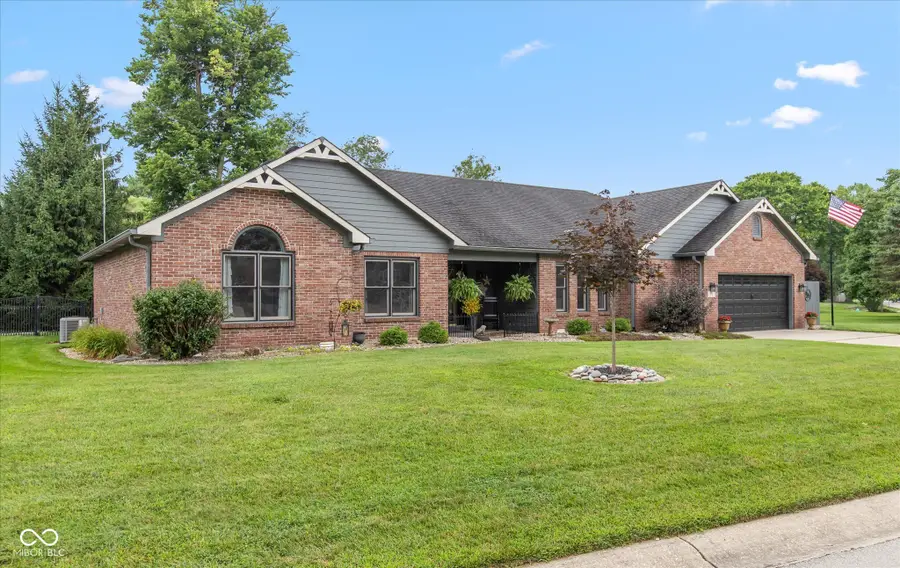
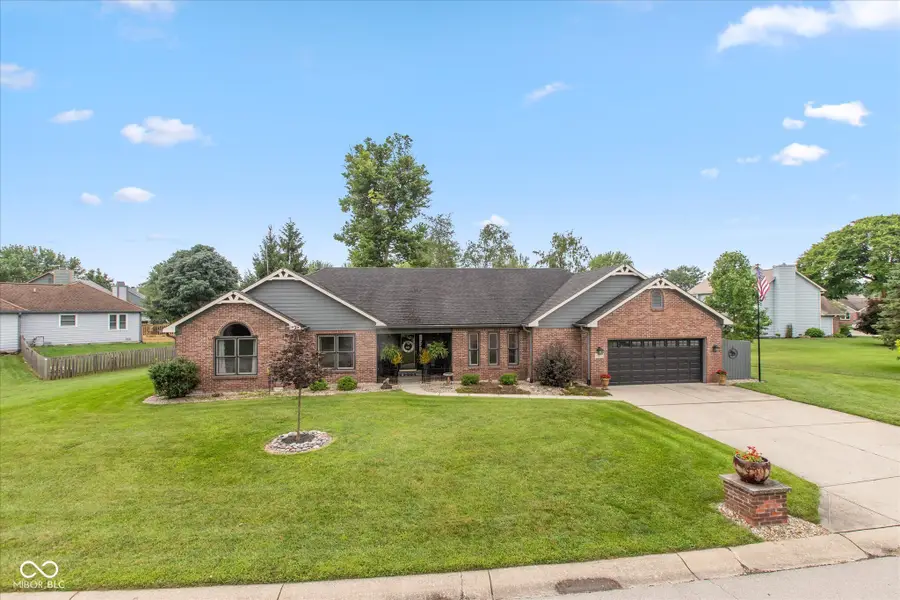
1150 Springfield Drive,Avon, IN 46123
$410,000
- 3 Beds
- 2 Baths
- 2,297 sq. ft.
- Single family
- Pending
Listed by:lejo harmeson
Office:wall and associates
MLS#:22051343
Source:IN_MIBOR
Price summary
- Price:$410,000
- Price per sq. ft.:$178.49
About this home
Welcome home to this custom -built ranch. Attached 2 car, extended length garage has a new insulated overhead door, brand-new pull-down attic stairs that take you to a large storage space. No need to keep trash cans in the garage as you will find custom fencing to hide those bins on the side of the garage. Step up to the covered porch which enters into the open concept floor plan. You will find a large Great Room with 14' cathedral ceilings, renovated gas fireplace including new Hearth and brick surround. Adjoining the room is an updated kitchen, showcasing a 9x5 Quartz top island that has ample pull out storage for all your baking and cooking needs and can seat up to eight. The white subway tile accents the black stainless appliances. Walk into the newly updated Laundry Room with custom walk-in pantry as well as decorative table and shelving. Washer and dryer come with pedestals and overflow refrigerator stays with the room. You will enjoy a large four season room, banked in windows. This addition can be used as a playroom, office or additional family room. Walking through the sliders you will find a beautifully landscaped, fully fenced, backyard which includes firepit, Adirondack chairs and 2 storage buildings. The custom built 12x24 storage shed/work shop is nestled next to a smaller storage shed for overflow usage. Enjoy the shade under the 10x20 louvered pergola on the oversized stamped patio. The pergola comes with tie back sun shade drapes. When you are ready to retire you will find three carpeted bedrooms. Primary has a massive walk-in closet for all your personal storage. Children will attend Avon Community Schools, which are rated and known for academic excellence. NO HOA! Epoxy Floor in garage. Garage also has a utility sink.
Contact an agent
Home facts
- Year built:1993
- Listing Id #:22051343
- Added:27 day(s) ago
- Updated:July 22, 2025 at 11:41 PM
Rooms and interior
- Bedrooms:3
- Total bathrooms:2
- Full bathrooms:2
- Living area:2,297 sq. ft.
Heating and cooling
- Cooling:Central Electric
- Heating:Forced Air
Structure and exterior
- Year built:1993
- Building area:2,297 sq. ft.
- Lot area:0.61 Acres
Schools
- High school:Avon High School
- Middle school:Avon Middle School South
- Elementary school:Hickory Elementary School
Utilities
- Water:Public Water
Finances and disclosures
- Price:$410,000
- Price per sq. ft.:$178.49
New listings near 1150 Springfield Drive
- Open Sun, 1 to 3pmNew
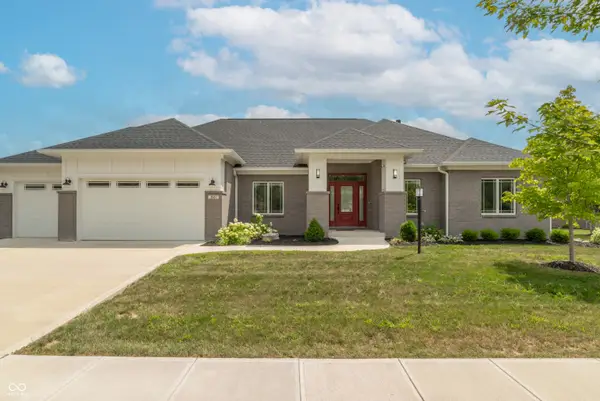 $629,900Active3 beds 3 baths2,326 sq. ft.
$629,900Active3 beds 3 baths2,326 sq. ft.921 Justine Circle E, Indianapolis, IN 46234
MLS# 22056004Listed by: EXP REALTY, LLC - New
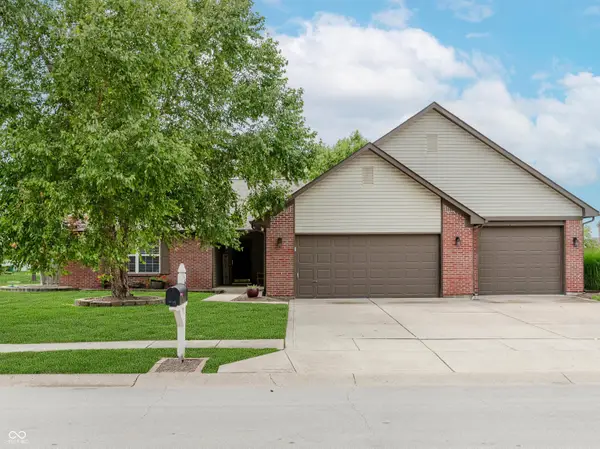 $330,000Active3 beds 2 baths1,400 sq. ft.
$330,000Active3 beds 2 baths1,400 sq. ft.642 Port Drive, Avon, IN 46123
MLS# 22056661Listed by: UNITED REAL ESTATE INDPLS - Open Sat, 11am to 1pmNew
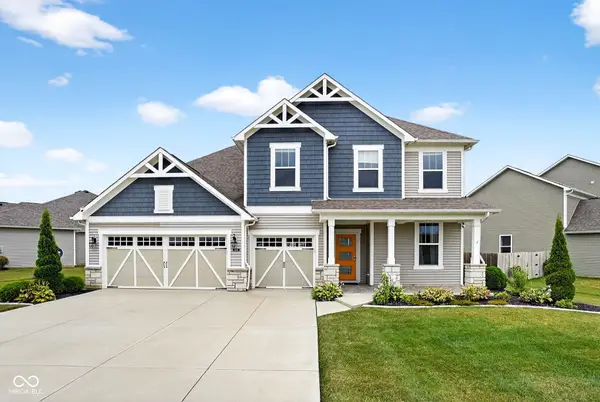 $524,900Active5 beds 3 baths3,237 sq. ft.
$524,900Active5 beds 3 baths3,237 sq. ft.1081 Park Court, Avon, IN 46123
MLS# 22056695Listed by: EXP REALTY, LLC - New
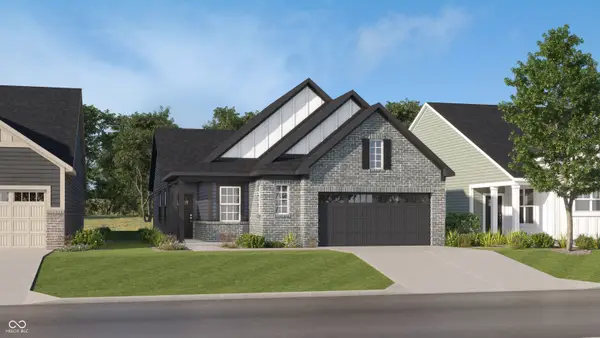 $399,000Active3 beds 2 baths1,576 sq. ft.
$399,000Active3 beds 2 baths1,576 sq. ft.5363 Foxley Park Lane, Avon, IN 46123
MLS# 22056448Listed by: COMPASS INDIANA, LLC 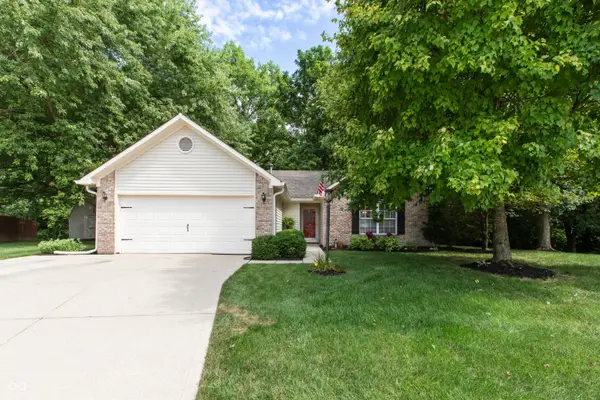 $285,000Pending3 beds 2 baths1,314 sq. ft.
$285,000Pending3 beds 2 baths1,314 sq. ft.6485 Barberry Drive, Avon, IN 46123
MLS# 22055957Listed by: RE/MAX CENTERSTONE- New
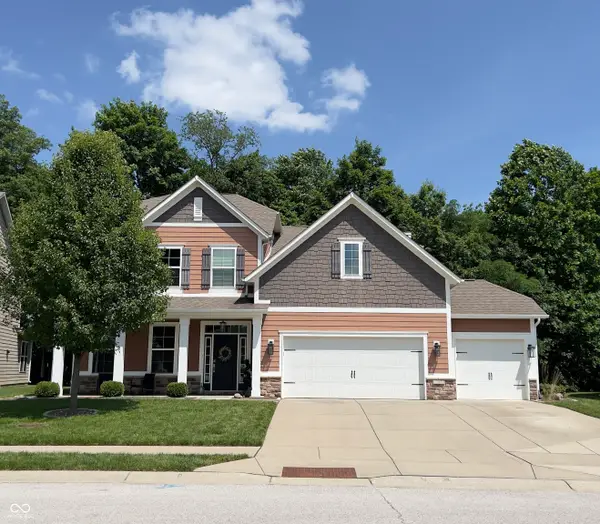 $460,000Active4 beds 3 baths3,432 sq. ft.
$460,000Active4 beds 3 baths3,432 sq. ft.737 Bracknell Drive, Avon, IN 46123
MLS# 22043578Listed by: EXP REALTY, LLC - New
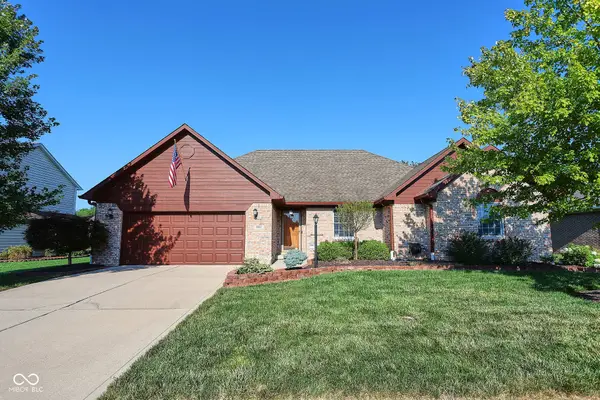 $360,000Active3 beds 2 baths1,781 sq. ft.
$360,000Active3 beds 2 baths1,781 sq. ft.662 Harvest Ridge Drive, Avon, IN 46123
MLS# 22055775Listed by: HEROES PROPERTY GROUP - New
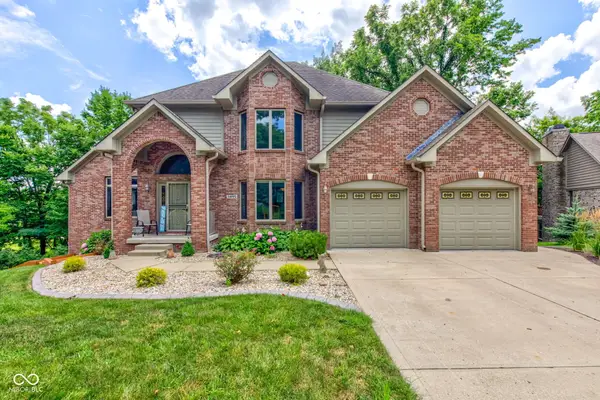 $585,000Active4 beds 4 baths3,626 sq. ft.
$585,000Active4 beds 4 baths3,626 sq. ft.5895 Annanhill Court, Avon, IN 46123
MLS# 22055879Listed by: BLUPRINT REAL ESTATE GROUP - Open Sun, 12 to 2pmNew
 $340,000Active3 beds 3 baths2,092 sq. ft.
$340,000Active3 beds 3 baths2,092 sq. ft.486 Hyannis Drive, Avon, IN 46123
MLS# 22054758Listed by: F.C. TUCKER COMPANY - New
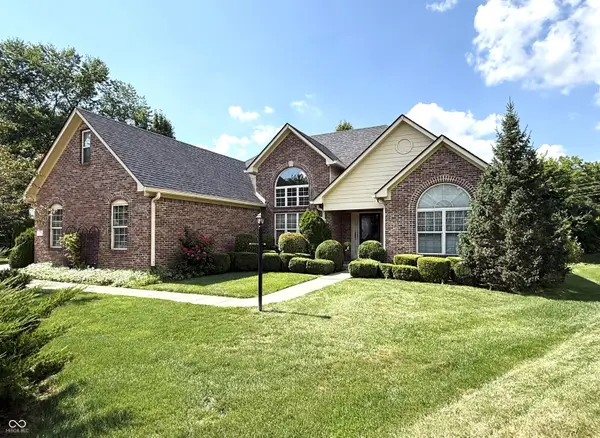 $390,000Active3 beds 2 baths1,986 sq. ft.
$390,000Active3 beds 2 baths1,986 sq. ft.7312 Apple Cross Circle, Avon, IN 46123
MLS# 22055779Listed by: RE/MAX CENTERSTONE

