1343 Turfway Drive, Avon, IN 46123
Local realty services provided by:Better Homes and Gardens Real Estate Gold Key
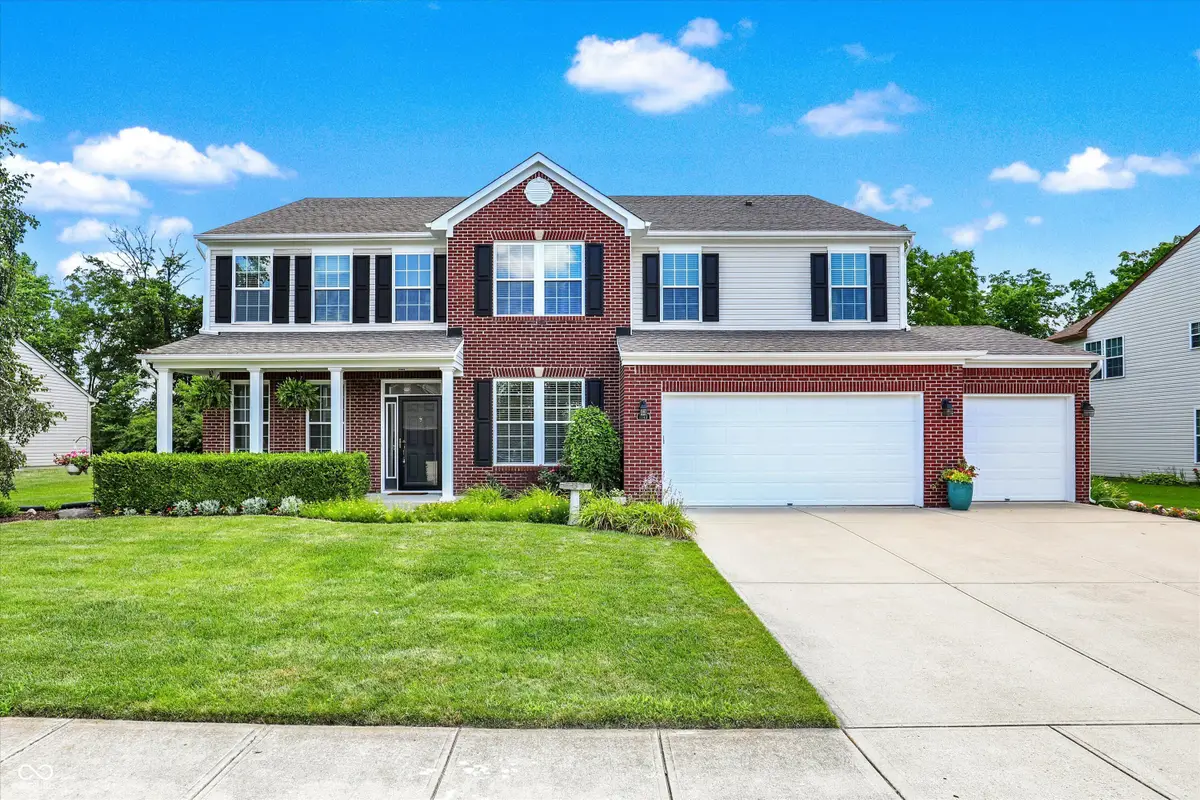
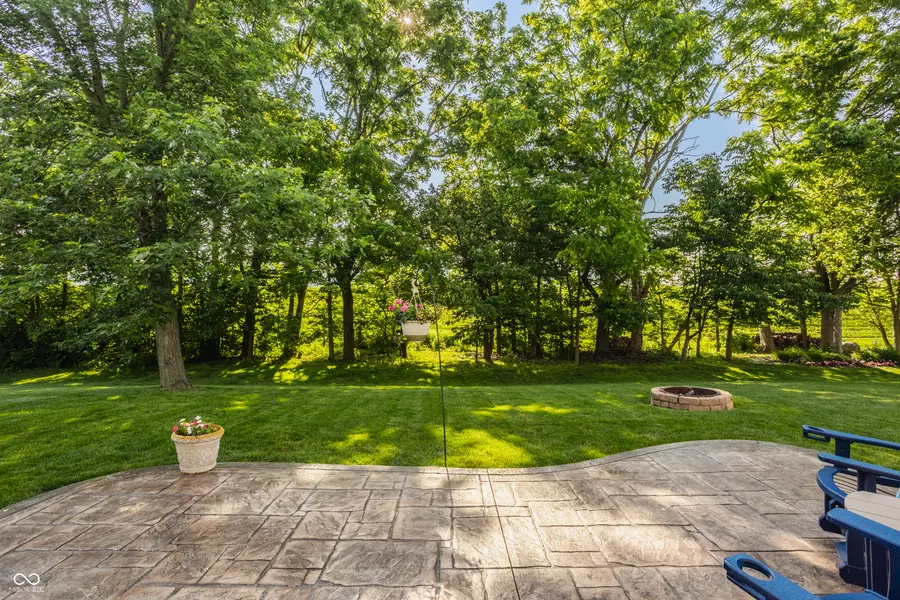
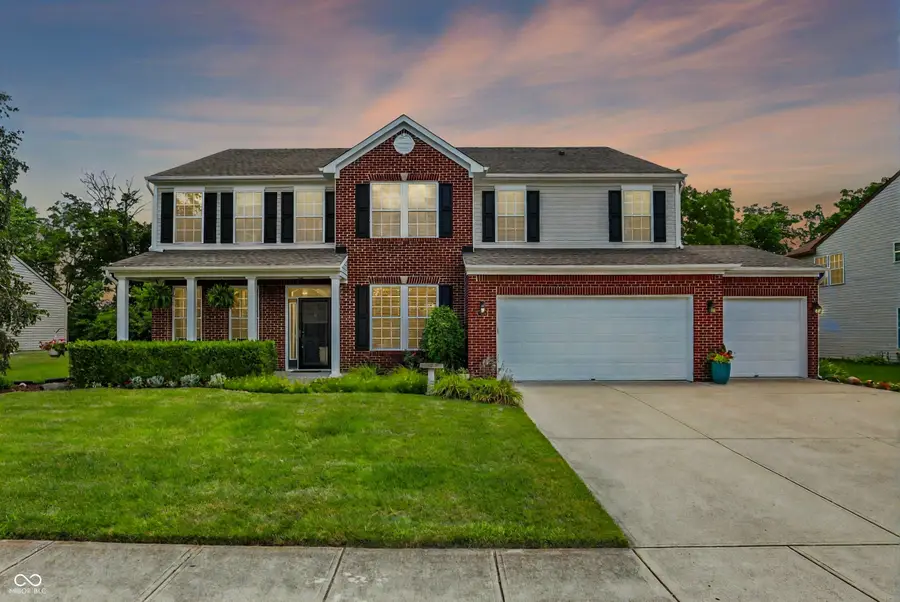
1343 Turfway Drive,Avon, IN 46123
$429,900
- 5 Beds
- 3 Baths
- 3,424 sq. ft.
- Single family
- Pending
Listed by:caroline defazio
Office:compass indiana, llc.
MLS#:22043982
Source:IN_MIBOR
Price summary
- Price:$429,900
- Price per sq. ft.:$125.55
About this home
Welcome home to this beautifully maintained 5-bedroom, 2.5-bath residence featuring the popular Davis Homes Sawgrass floor plan, proudly owned by the original homeowner. Filled with natural light and painted in neutral tones, the home offers a warm and inviting atmosphere from the moment you walk in. Designed for both comfort and versatility, the layout includes a main-floor bedroom that can easily function as a home office, and a spacious kitchen with a huge walk-in pantry-perfect for storing everything from groceries to kitchen gadgets. Upstairs, you'll find a flexible loft space ideal for a second living area, playroom, or home gym, along with generously sized bedrooms that provide plenty of room to relax and unwind. Recent updates include a new HVAC system installed in 2022, along with a new water heater and water softener added in 2024. The home also features a durable 30-year architectural roof has been well maintained, recently inspected, and remains in excellent condition. Outside, enjoy a stamped concrete patio overlooking a private lot-perfect for relaxing or entertaining. The 3-car garage offers ample space for parking, storage, or hobbies. Located in a welcoming neighborhood with access to a park, playground, and pool, this home is also conveniently close to Costco, a movie theater, and The Shops at Perry Crossing. A fantastic home in a prime location-this one truly checks all the boxes.
Contact an agent
Home facts
- Year built:2005
- Listing Id #:22043982
- Added:49 day(s) ago
- Updated:August 09, 2025 at 03:39 AM
Rooms and interior
- Bedrooms:5
- Total bathrooms:3
- Full bathrooms:2
- Half bathrooms:1
- Living area:3,424 sq. ft.
Heating and cooling
- Cooling:Central Electric
- Heating:Forced Air
Structure and exterior
- Year built:2005
- Building area:3,424 sq. ft.
- Lot area:0.29 Acres
Schools
- High school:Avon High School
Utilities
- Water:Public Water
Finances and disclosures
- Price:$429,900
- Price per sq. ft.:$125.55
New listings near 1343 Turfway Drive
- New
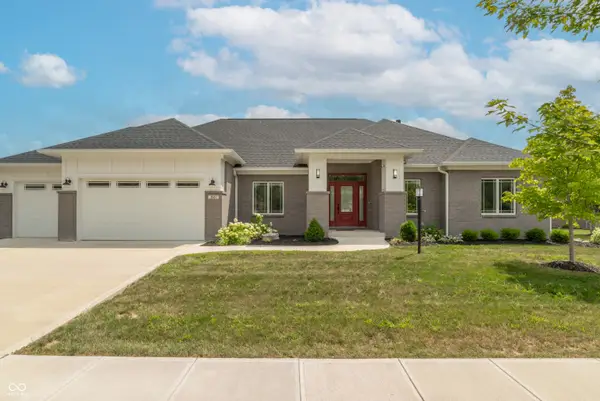 $629,900Active3 beds 3 baths2,326 sq. ft.
$629,900Active3 beds 3 baths2,326 sq. ft.921 Justine Circle E, Indianapolis, IN 46234
MLS# 22056004Listed by: EXP REALTY, LLC - New
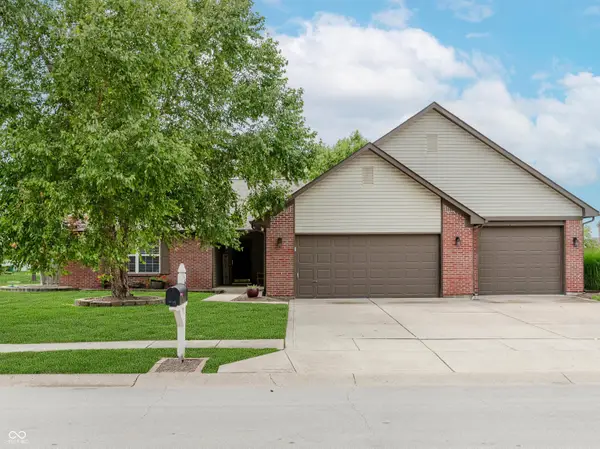 $330,000Active3 beds 2 baths1,400 sq. ft.
$330,000Active3 beds 2 baths1,400 sq. ft.642 Port Drive, Avon, IN 46123
MLS# 22056661Listed by: UNITED REAL ESTATE INDPLS - Open Sat, 11am to 1pmNew
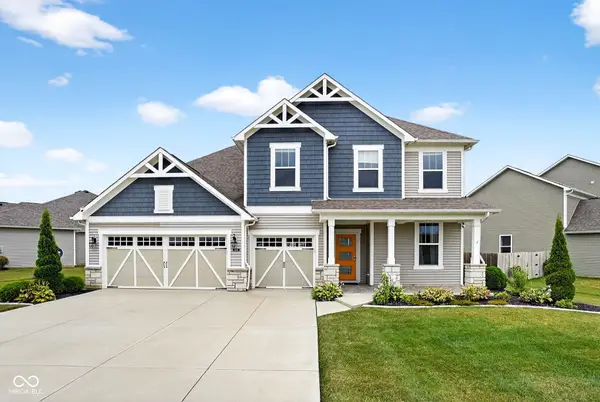 $524,900Active5 beds 3 baths3,237 sq. ft.
$524,900Active5 beds 3 baths3,237 sq. ft.1081 Park Court, Avon, IN 46123
MLS# 22056695Listed by: EXP REALTY, LLC - New
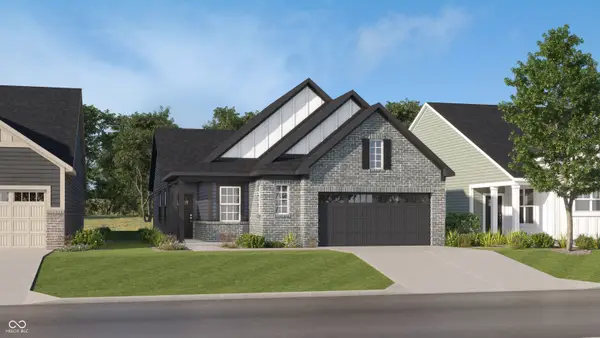 $399,000Active3 beds 2 baths1,576 sq. ft.
$399,000Active3 beds 2 baths1,576 sq. ft.5363 Foxley Park Lane, Avon, IN 46123
MLS# 22056448Listed by: COMPASS INDIANA, LLC 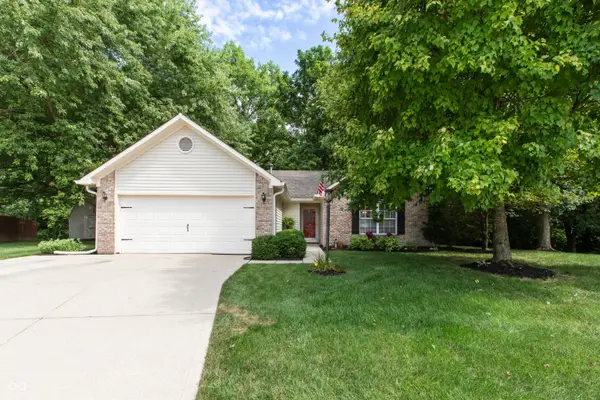 $285,000Pending3 beds 2 baths1,314 sq. ft.
$285,000Pending3 beds 2 baths1,314 sq. ft.6485 Barberry Drive, Avon, IN 46123
MLS# 22055957Listed by: RE/MAX CENTERSTONE- New
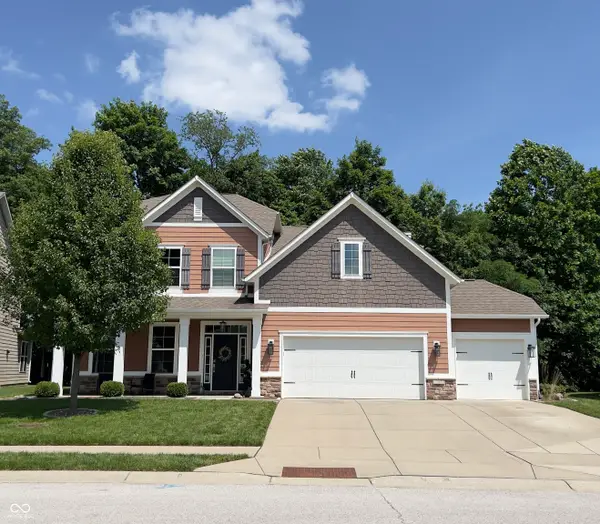 $460,000Active4 beds 3 baths3,432 sq. ft.
$460,000Active4 beds 3 baths3,432 sq. ft.737 Bracknell Drive, Avon, IN 46123
MLS# 22043578Listed by: EXP REALTY, LLC - New
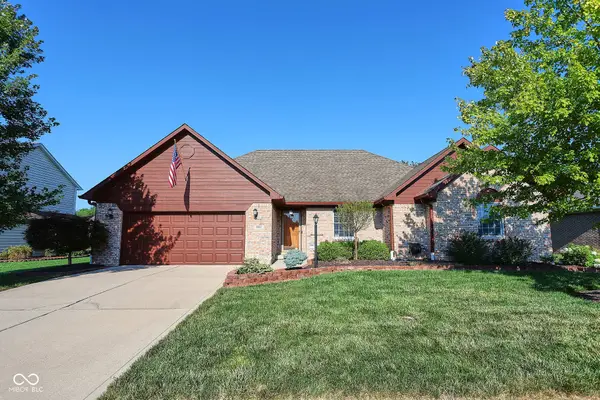 $360,000Active3 beds 2 baths1,781 sq. ft.
$360,000Active3 beds 2 baths1,781 sq. ft.662 Harvest Ridge Drive, Avon, IN 46123
MLS# 22055775Listed by: HEROES PROPERTY GROUP - New
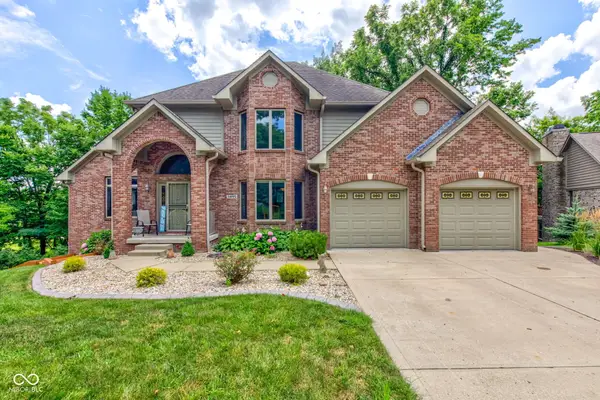 $585,000Active4 beds 4 baths3,626 sq. ft.
$585,000Active4 beds 4 baths3,626 sq. ft.5895 Annanhill Court, Avon, IN 46123
MLS# 22055879Listed by: BLUPRINT REAL ESTATE GROUP - Open Sun, 12 to 2pmNew
 $340,000Active3 beds 3 baths2,092 sq. ft.
$340,000Active3 beds 3 baths2,092 sq. ft.486 Hyannis Drive, Avon, IN 46123
MLS# 22054758Listed by: F.C. TUCKER COMPANY - New
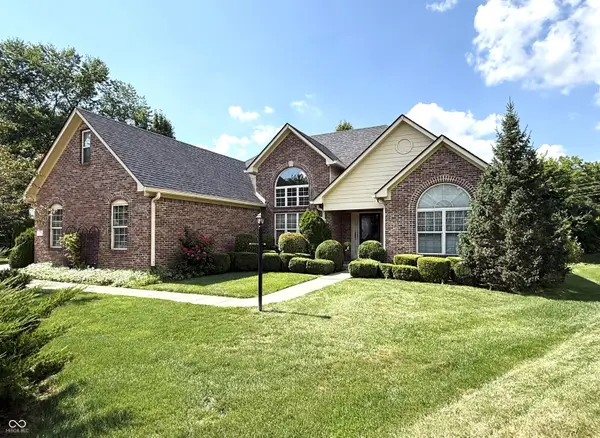 $390,000Active3 beds 2 baths1,986 sq. ft.
$390,000Active3 beds 2 baths1,986 sq. ft.7312 Apple Cross Circle, Avon, IN 46123
MLS# 22055779Listed by: RE/MAX CENTERSTONE

