1661 Devonshire Avenue, Avon, IN 46123
Local realty services provided by:Better Homes and Gardens Real Estate Gold Key
1661 Devonshire Avenue,Avon, IN 46123
$420,000
- 4 Beds
- 3 Baths
- 3,598 sq. ft.
- Single family
- Active
Listed by:chris price
Office:keller williams indy metro s
MLS#:22041897
Source:IN_MIBOR
Price summary
- Price:$420,000
- Price per sq. ft.:$116.73
About this home
ASSUMABLE LOAN AVAILABLE AT 3.875%! Much sought after Denali floor plan offers spacious room sizes and functional elegance. Impressive two-story home in Devonshire. Located in the heart of Hendricks County with close proximity to parks, schools, amenities, shopping, and more. Newer build with loads of updates throughout. Open layout with spacious rooms, raised ceilings, multiple living areas, storage space, arched doorways, crown molding, formal Dining Room. Stunning gourmet Kitchen with center island, quartz countertops, upgraded tall cabinets, tiled back splash. Stainless steel Kitchen Aid appliances with gas cooktop, double oven, hood vent, dishwasher, disposal, deep double well sink, refrigerator. Primary Bedroom Suite features tray ceiling, double walk-in closets, full shower, garden tub, and double sinks. 2nd Full Bathroom on second level is Jack and Jill. Main level Office could be 5th Bedroom with addition of closet. Unique 2-sided gas Fireplace faces Great Room and Hearth area. New laminate hardwood flooring (2023), interior paint (2023). Forced air, high-efficiency central HVAC system. Back yard has PVC privacy fence, rubber mulch, playset, open patio, firepit. This house is loaded and a must see!
Contact an agent
Home facts
- Year built:2018
- Listing ID #:22041897
- Added:116 day(s) ago
- Updated:September 29, 2025 at 10:43 PM
Rooms and interior
- Bedrooms:4
- Total bathrooms:3
- Full bathrooms:2
- Half bathrooms:1
- Living area:3,598 sq. ft.
Heating and cooling
- Cooling:Central Electric, High Efficiency (SEER 16 +)
- Heating:Forced Air, High Efficiency (90%+ AFUE )
Structure and exterior
- Year built:2018
- Building area:3,598 sq. ft.
- Lot area:0.22 Acres
Schools
- High school:Avon High School
- Middle school:Avon Middle School South
Utilities
- Water:Public Water
Finances and disclosures
- Price:$420,000
- Price per sq. ft.:$116.73
New listings near 1661 Devonshire Avenue
- New
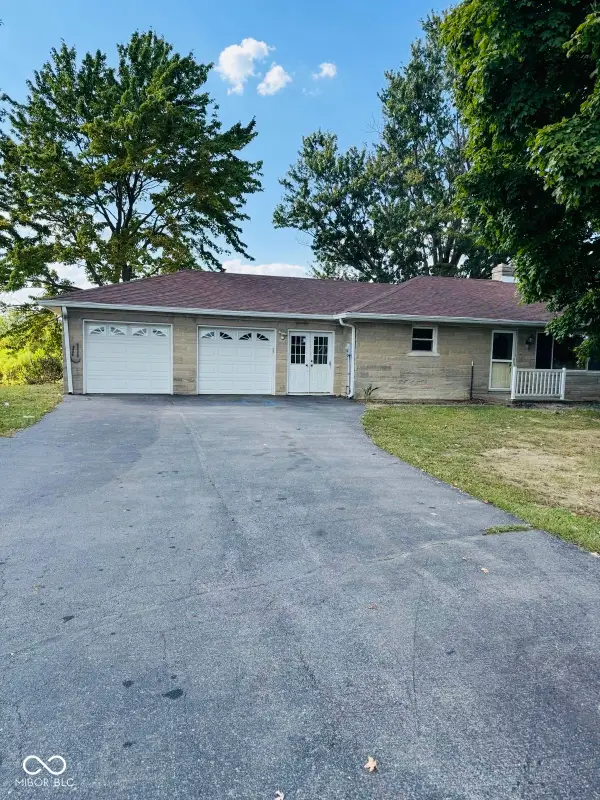 $849,000Active7.36 Acres
$849,000Active7.36 Acres2110 S County Rd 800 E, Plainfield, IN 46168
MLS# 22065313Listed by: HIGHRISE REALTY LLC - New
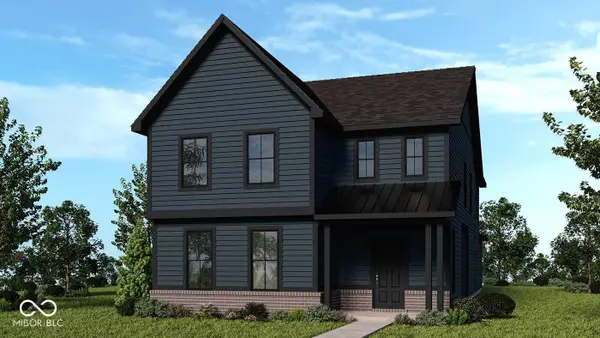 $424,999Active4 beds 3 baths2,665 sq. ft.
$424,999Active4 beds 3 baths2,665 sq. ft.2625 Prism Way, Plainfield, IN 46168
MLS# 22065499Listed by: PYATT BUILDERS, LLC - New
 $362,900Active4 beds 3 baths2,318 sq. ft.
$362,900Active4 beds 3 baths2,318 sq. ft.8207 Cagles Mill Trace, Avon, IN 46123
MLS# 22064334Listed by: CENTURY 21 SCHEETZ - New
 $250,000Active3 beds 2 baths1,407 sq. ft.
$250,000Active3 beds 2 baths1,407 sq. ft.214 Corottoman Court, Avon, IN 46123
MLS# 22065375Listed by: EXP REALTY, LLC - New
 $404,999Active4 beds 3 baths2,207 sq. ft.
$404,999Active4 beds 3 baths2,207 sq. ft.2645 Prism Way, Plainfield, IN 46168
MLS# 22065402Listed by: PYATT BUILDERS, LLC 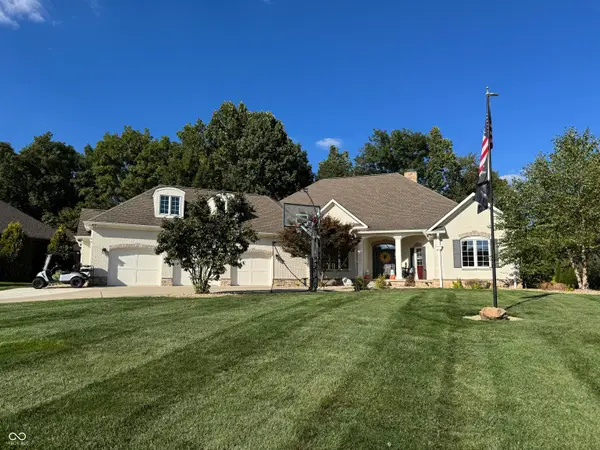 $774,900Pending4 beds 4 baths4,734 sq. ft.
$774,900Pending4 beds 4 baths4,734 sq. ft.1005 Heathrow Lane, Avon, IN 46123
MLS# 22065048Listed by: F.C. TUCKER COMPANY- New
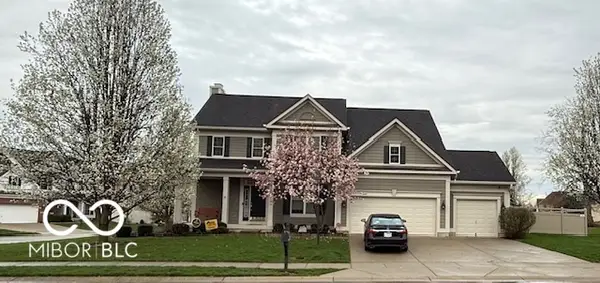 $515,000Active4 beds 3 baths3,483 sq. ft.
$515,000Active4 beds 3 baths3,483 sq. ft.6121 Pine Bluff Drive, Avon, IN 46123
MLS# 22065238Listed by: MENTOR LISTING REALTY INC - New
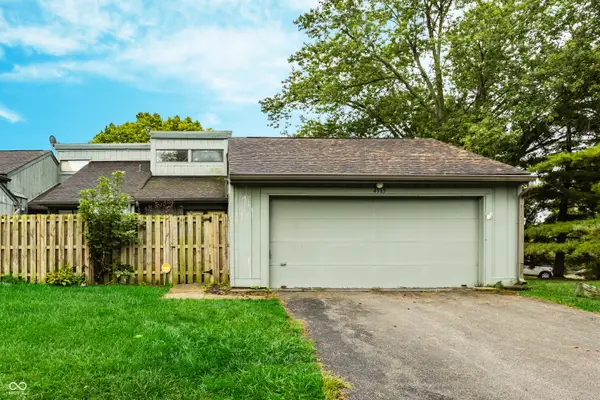 $205,000Active3 beds 3 baths1,914 sq. ft.
$205,000Active3 beds 3 baths1,914 sq. ft.4965 Hawthorne Way, Avon, IN 46123
MLS# 22065121Listed by: ENVOY REAL ESTATE, LLC - New
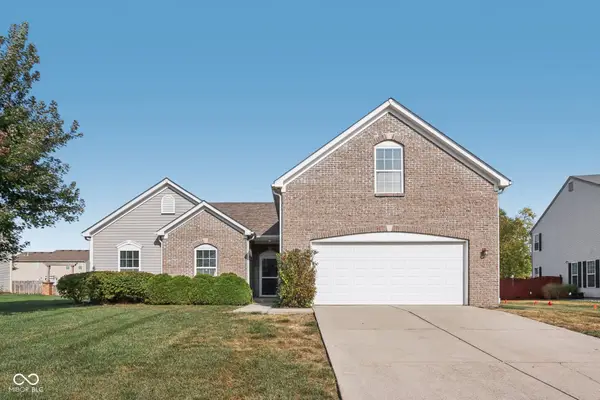 $365,000Active3 beds 2 baths2,693 sq. ft.
$365,000Active3 beds 2 baths2,693 sq. ft.1300 Charleston Court, Avon, IN 46123
MLS# 22064060Listed by: F.C. TUCKER COMPANY 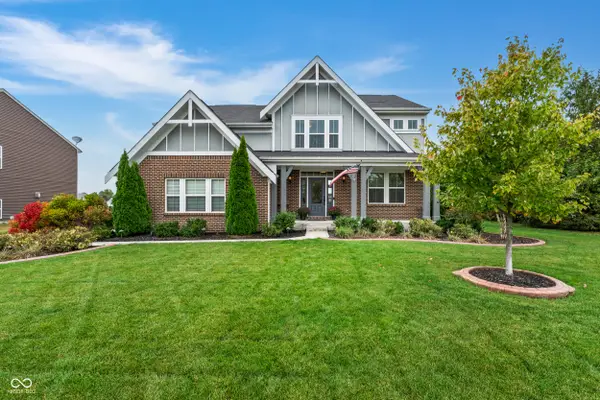 $545,000Pending4 beds 3 baths3,350 sq. ft.
$545,000Pending4 beds 3 baths3,350 sq. ft.2289 Silver Rose Drive, Avon, IN 46123
MLS# 22062770Listed by: F.C. TUCKER COMPANY
