2037 Aspen Drive, Avon, IN 46123
Local realty services provided by:Better Homes and Gardens Real Estate Gold Key
Listed by:carl vargas
Office:f.c. tucker company
MLS#:22057852
Source:IN_MIBOR
Price summary
- Price:$549,900
- Price per sq. ft.:$145.51
About this home
Attractive and spacious 1.5 level home with a 3 car attached garage in Avon's Timber Bend Estates. This 4 Br home has almost 3800 sq feet of living space with a great floor plan. Home features a large entry open to the formal dining room, custom stained woodwork and lots of hardwood floors. Home has all new carpet throughout the home! Open great room w/a gas log brick fireplace w/windows looking out to the backyard. The eat-in kitchen features oak cabinets and SS appliances, back splash tile and much more! Off the kitchen there is a sunroom w/an atrium door out to the backyard. The master bedroom has a garden tub and separate shower w/double sinks, updated fixtures plus a lg walk in closet. Br's #2 and #3 are spacious and one has hardwood and the other new carpet. Upstairs features a bonus room to fit your family needs and a large 4th bedroom w/a full bath and large closet. Both the bonus room and 4th bedroom each have a dormer. Home has a great floor plan, all custom brick home, fenced yard and so much more! Show & Sell!
Contact an agent
Home facts
- Year built:1997
- Listing ID #:22057852
- Added:1 day(s) ago
- Updated:August 28, 2025 at 11:41 PM
Rooms and interior
- Bedrooms:4
- Total bathrooms:4
- Full bathrooms:3
- Half bathrooms:1
- Living area:3,779 sq. ft.
Heating and cooling
- Cooling:Central Electric
- Heating:Forced Air, High Efficiency (90%+ AFUE )
Structure and exterior
- Year built:1997
- Building area:3,779 sq. ft.
- Lot area:0.55 Acres
Schools
- High school:Avon High School
Utilities
- Water:Public Water
Finances and disclosures
- Price:$549,900
- Price per sq. ft.:$145.51
New listings near 2037 Aspen Drive
- New
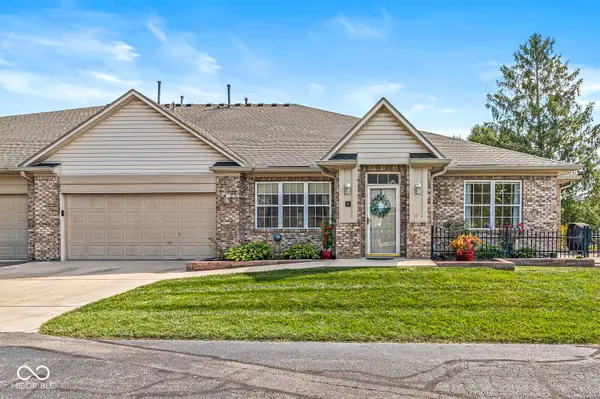 $248,500Active2 beds 2 baths1,488 sq. ft.
$248,500Active2 beds 2 baths1,488 sq. ft.6984 Park Square Drive #APT B, Avon, IN 46123
MLS# 22059391Listed by: IPRES, INC - New
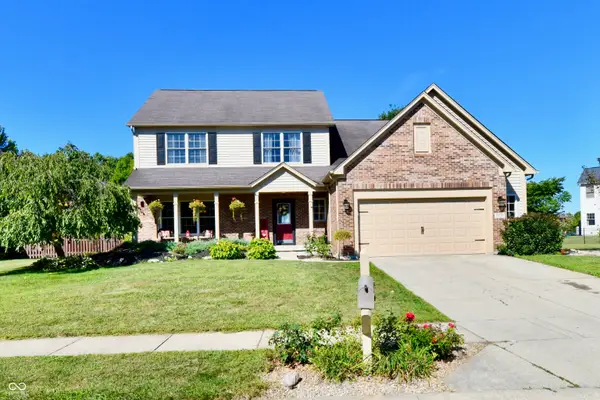 $425,000Active4 beds 3 baths3,483 sq. ft.
$425,000Active4 beds 3 baths3,483 sq. ft.1174 Red Dunes Run, Avon, IN 46123
MLS# 22058944Listed by: KELLER WILLIAMS INDY METRO S - New
 $385,000Active3 beds 2 baths1,885 sq. ft.
$385,000Active3 beds 2 baths1,885 sq. ft.1122 N County Road 425 E, Avon, IN 46123
MLS# 22059211Listed by: CARPENTER, REALTORS - Open Sat, 12 to 2pmNew
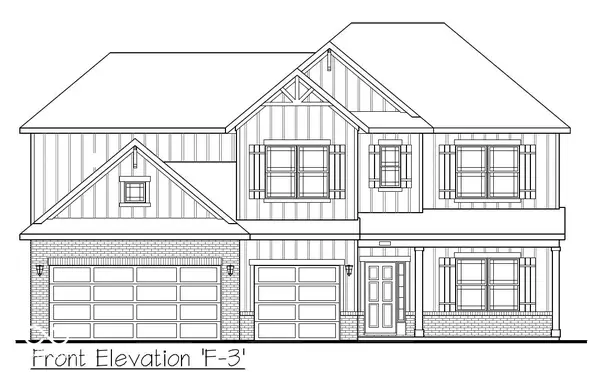 $489,000Active5 beds 4 baths3,068 sq. ft.
$489,000Active5 beds 4 baths3,068 sq. ft.2263 Oakmont Drive, Plainfield, IN 46168
MLS# 22059343Listed by: DRH REALTY OF INDIANA, LLC - New
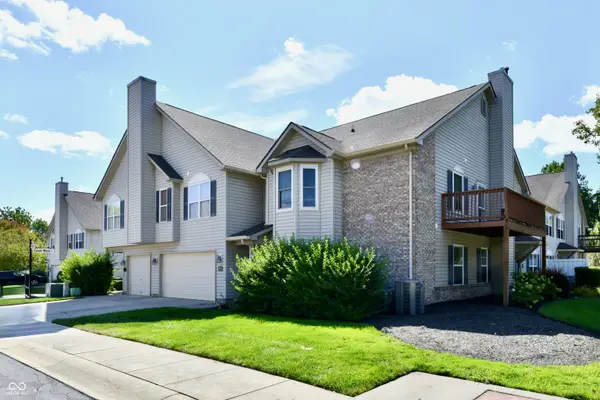 $239,000Active3 beds 2 baths1,432 sq. ft.
$239,000Active3 beds 2 baths1,432 sq. ft.9397 Villa Woods Drive #213, Avon, IN 46123
MLS# 22053032Listed by: KELLER WILLIAMS INDY METRO S - New
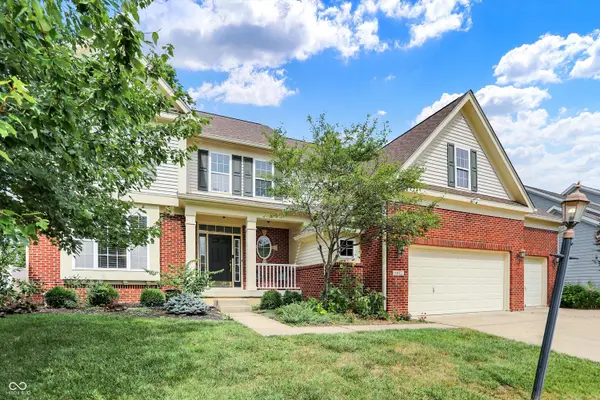 $519,000Active4 beds 4 baths3,958 sq. ft.
$519,000Active4 beds 4 baths3,958 sq. ft.6012 Pine Bluff Drive, Avon, IN 46123
MLS# 22057455Listed by: BERKSHIRE HATHAWAY HOME - New
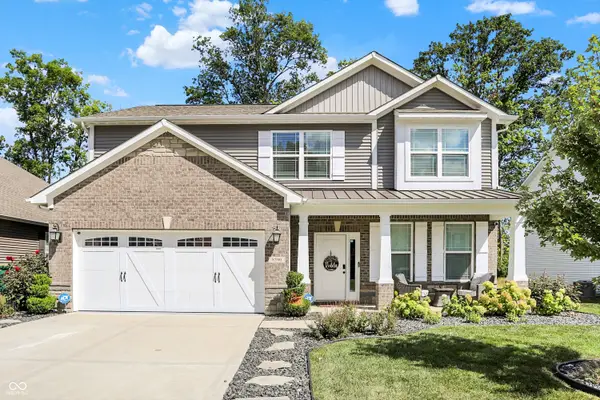 $369,000Active4 beds 3 baths2,228 sq. ft.
$369,000Active4 beds 3 baths2,228 sq. ft.Address Withheld By Seller, Avon, IN 46123
MLS# 22058929Listed by: VALUES DRIVEN REALTY, INC. - New
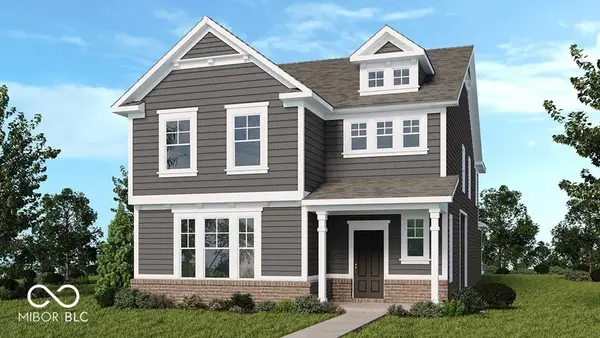 $389,999Active3 beds 3 baths2,665 sq. ft.
$389,999Active3 beds 3 baths2,665 sq. ft.2664 Prism Way, Plainfield, IN 46168
MLS# 22059310Listed by: PYATT BUILDERS, LLC - New
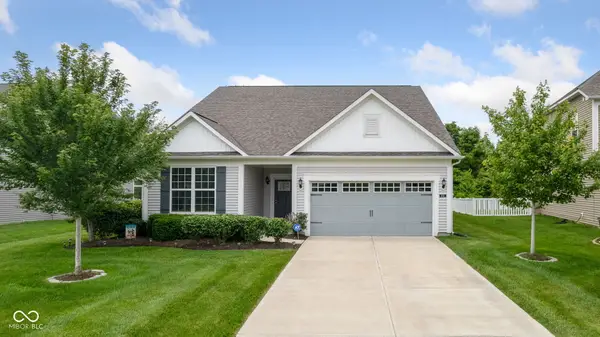 $325,000Active3 beds 2 baths2,025 sq. ft.
$325,000Active3 beds 2 baths2,025 sq. ft.1132 Sunset Boulevard, Avon, IN 46123
MLS# 22043437Listed by: BERKSHIRE HATHAWAY HOME
