549 Dylan Drive, Avon, IN 46123
Local realty services provided by:Better Homes and Gardens Real Estate Gold Key
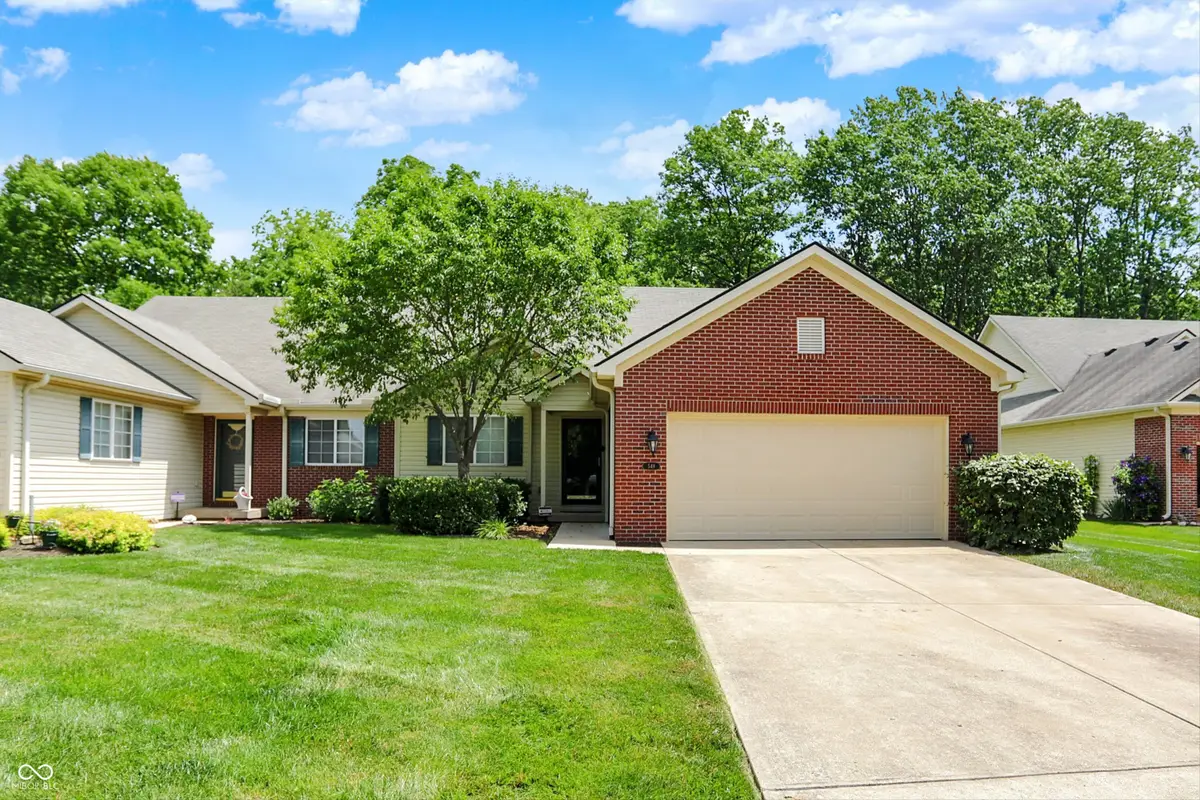
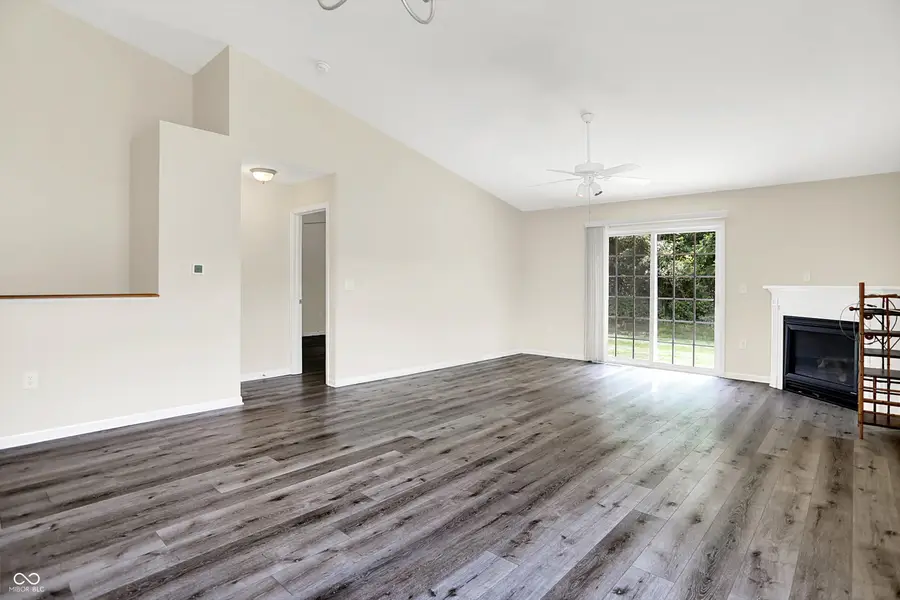
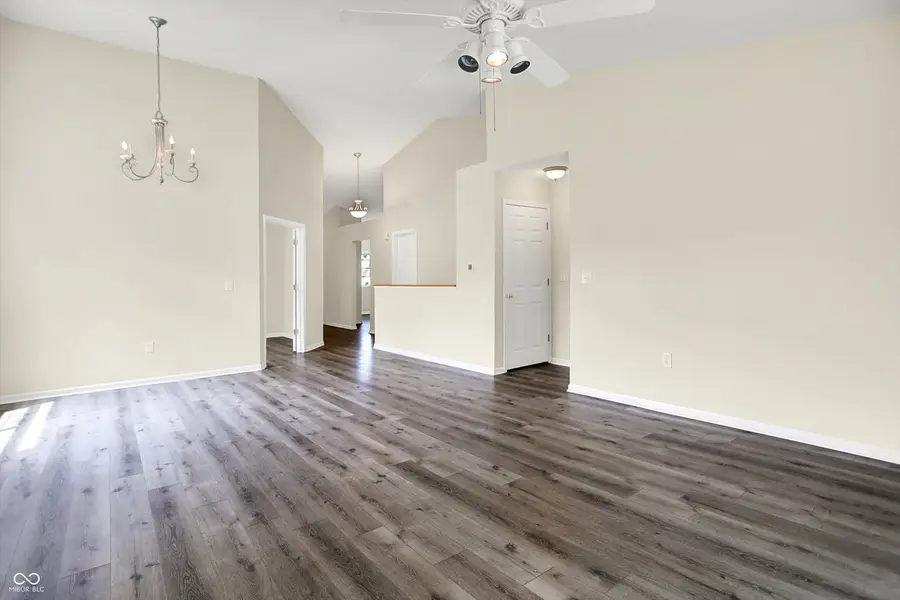
549 Dylan Drive,Avon, IN 46123
$309,900
- 3 Beds
- 3 Baths
- 2,745 sq. ft.
- Condominium
- Active
Listed by:craig mclaurin
Office:redfin corporation
MLS#:22048227
Source:IN_MIBOR
Price summary
- Price:$309,900
- Price per sq. ft.:$94.25
About this home
This light-filled home welcomes you with a spacious living room featuring a cozy gas log fireplace and direct access to the back patio-perfect for both relaxing and entertaining. This home backs up to quiet woods and features fox, deer, and lots of playful squirrels. The large eat-in kitchen offers generous cabinetry and comes fully equipped with all appliances, making meal prep and gatherings a breeze. The primary suite includes a private full bath, providing a comfortable retreat at the end of the day. A dedicated office adds flexible space for remote work or hobbies. The finished basement extends the living space with a comfortable family room, an additional bedroom or office, and a full bathroom featuring a soaking tub, and separate shower. Double daylight windows provide plenty of natural light throughout the lower level. An attached two-car garage adds convenience; all located in the desirable Eden Gate neighborhood with access to top-rated Avon Schools. All this and more for an incredible value at $95 per square foot.
Contact an agent
Home facts
- Year built:2006
- Listing Id #:22048227
- Added:42 day(s) ago
- Updated:August 04, 2025 at 02:40 AM
Rooms and interior
- Bedrooms:3
- Total bathrooms:3
- Full bathrooms:3
- Living area:2,745 sq. ft.
Heating and cooling
- Cooling:Central Electric
- Heating:Forced Air
Structure and exterior
- Year built:2006
- Building area:2,745 sq. ft.
- Lot area:0.19 Acres
Utilities
- Water:Public Water
Finances and disclosures
- Price:$309,900
- Price per sq. ft.:$94.25
New listings near 549 Dylan Drive
- New
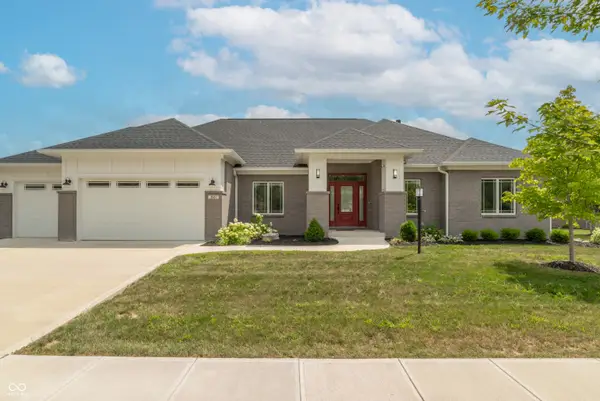 $629,900Active3 beds 3 baths2,326 sq. ft.
$629,900Active3 beds 3 baths2,326 sq. ft.921 Justine Circle E, Indianapolis, IN 46234
MLS# 22056004Listed by: EXP REALTY, LLC - New
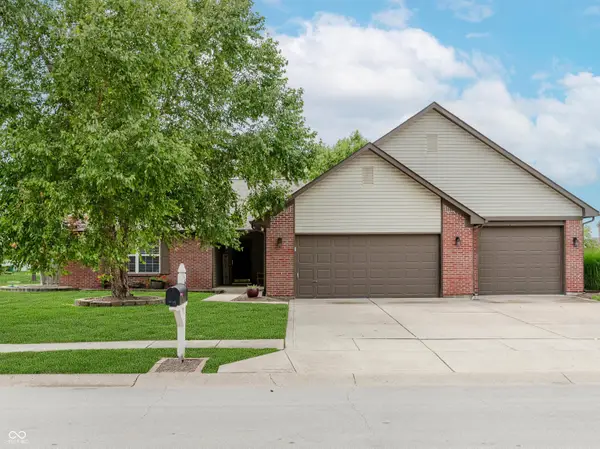 $330,000Active3 beds 2 baths1,400 sq. ft.
$330,000Active3 beds 2 baths1,400 sq. ft.642 Port Drive, Avon, IN 46123
MLS# 22056661Listed by: UNITED REAL ESTATE INDPLS - Open Sat, 11am to 1pmNew
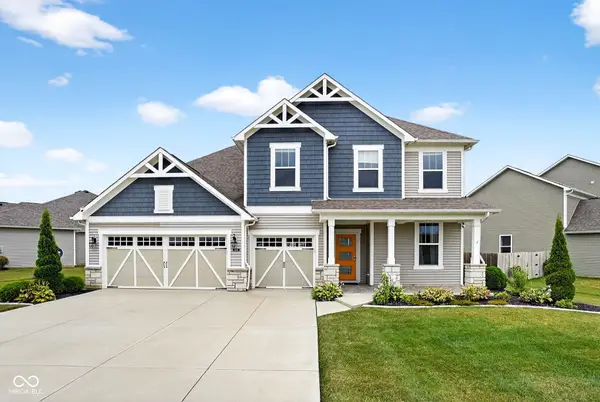 $524,900Active5 beds 3 baths3,237 sq. ft.
$524,900Active5 beds 3 baths3,237 sq. ft.1081 Park Court, Avon, IN 46123
MLS# 22056695Listed by: EXP REALTY, LLC - New
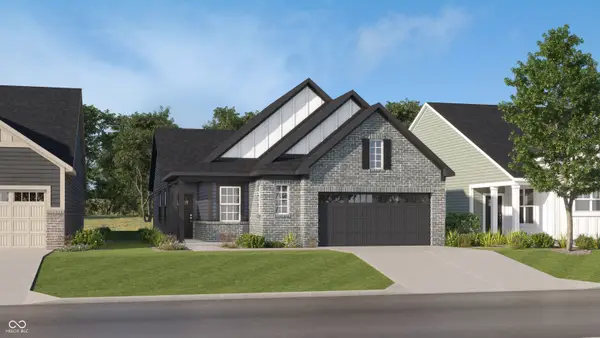 $399,000Active3 beds 2 baths1,576 sq. ft.
$399,000Active3 beds 2 baths1,576 sq. ft.5363 Foxley Park Lane, Avon, IN 46123
MLS# 22056448Listed by: COMPASS INDIANA, LLC 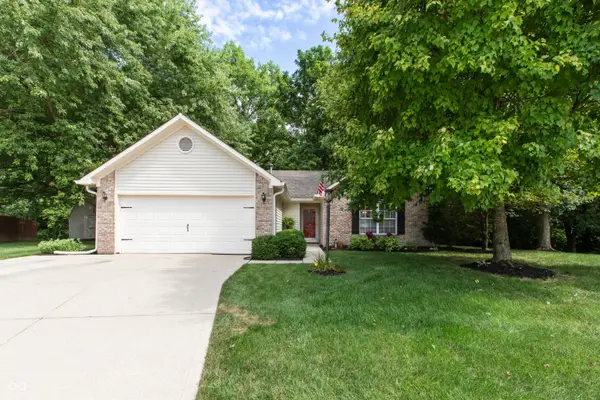 $285,000Pending3 beds 2 baths1,314 sq. ft.
$285,000Pending3 beds 2 baths1,314 sq. ft.6485 Barberry Drive, Avon, IN 46123
MLS# 22055957Listed by: RE/MAX CENTERSTONE- New
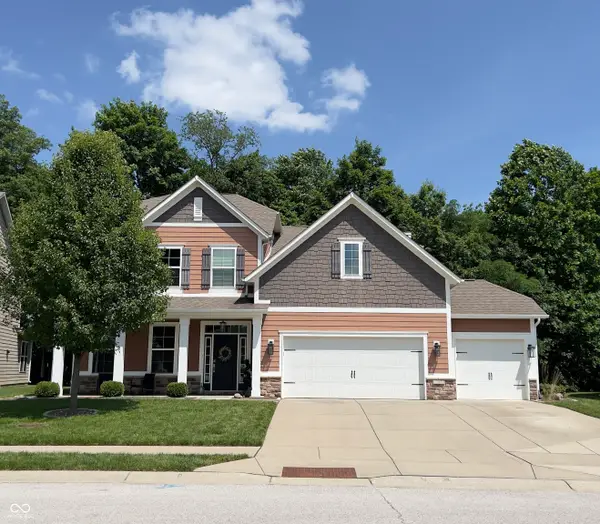 $460,000Active4 beds 3 baths3,432 sq. ft.
$460,000Active4 beds 3 baths3,432 sq. ft.737 Bracknell Drive, Avon, IN 46123
MLS# 22043578Listed by: EXP REALTY, LLC - New
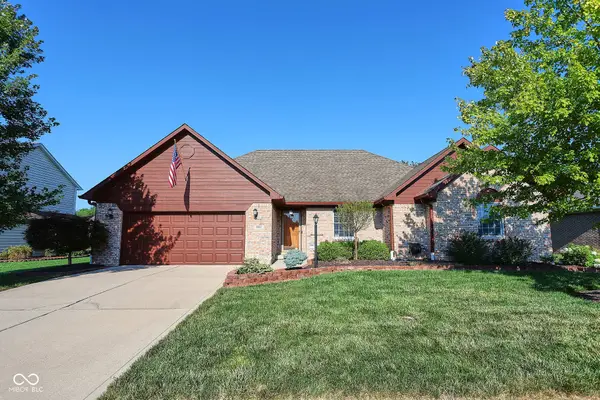 $360,000Active3 beds 2 baths1,781 sq. ft.
$360,000Active3 beds 2 baths1,781 sq. ft.662 Harvest Ridge Drive, Avon, IN 46123
MLS# 22055775Listed by: HEROES PROPERTY GROUP - New
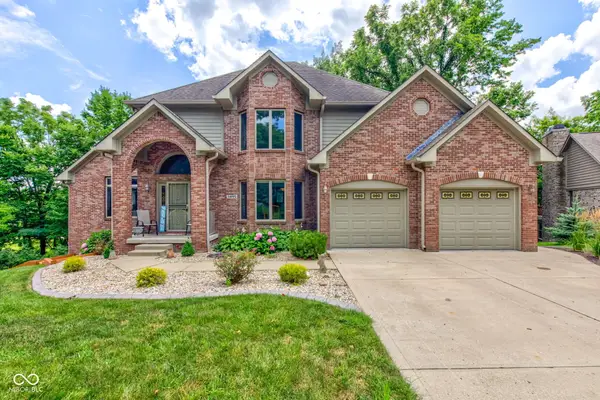 $585,000Active4 beds 4 baths3,626 sq. ft.
$585,000Active4 beds 4 baths3,626 sq. ft.5895 Annanhill Court, Avon, IN 46123
MLS# 22055879Listed by: BLUPRINT REAL ESTATE GROUP - Open Sun, 12 to 2pmNew
 $340,000Active3 beds 3 baths2,092 sq. ft.
$340,000Active3 beds 3 baths2,092 sq. ft.486 Hyannis Drive, Avon, IN 46123
MLS# 22054758Listed by: F.C. TUCKER COMPANY - New
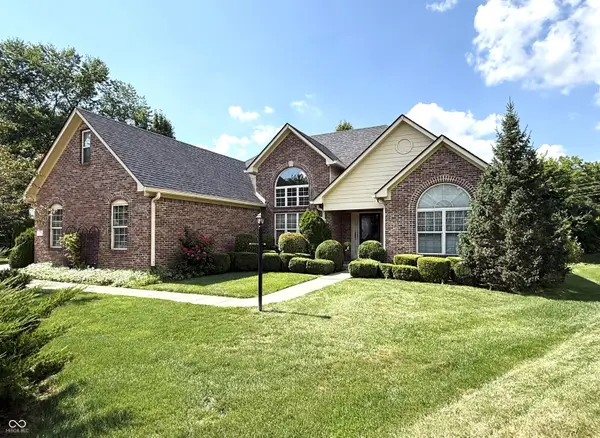 $390,000Active3 beds 2 baths1,986 sq. ft.
$390,000Active3 beds 2 baths1,986 sq. ft.7312 Apple Cross Circle, Avon, IN 46123
MLS# 22055779Listed by: RE/MAX CENTERSTONE

