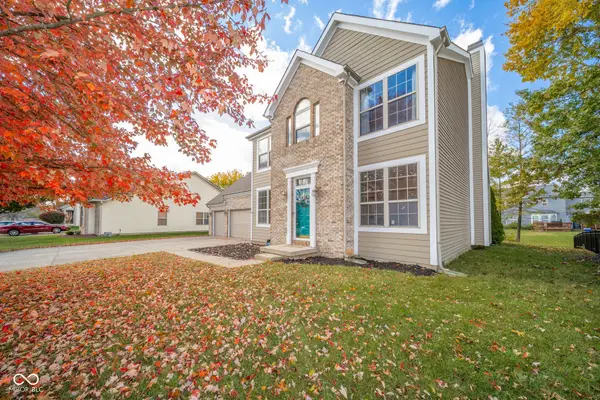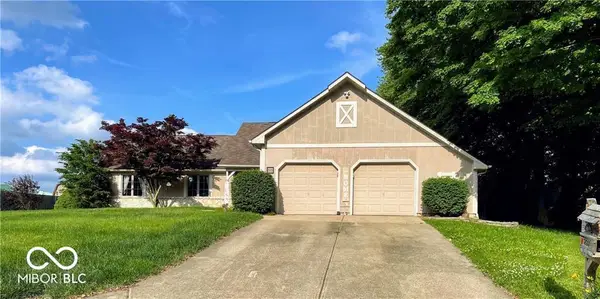5985 Pine Bluff Drive, Avon, IN 46123
Local realty services provided by:Better Homes and Gardens Real Estate Gold Key
5985 Pine Bluff Drive,Avon, IN 46123
$498,500
- 4 Beds
- 3 Baths
- 3,450 sq. ft.
- Single family
- Pending
Listed by: jody bailey
Office: f.c. tucker company
MLS#:22063819
Source:IN_MIBOR
Price summary
- Price:$498,500
- Price per sq. ft.:$144.49
About this home
Pride of ownership shines in this Whispering Pines gem!! Discover this meticulously cared-for home in the desirable Whispering Pines subdivision of Avon! This spacious 4-bedroom, 2.5-bath home features a 21x16 versatile bonus/flex room, perfect for an office, playroom, or media space...AND a Finished Basement offering even more room to relax, work, or entertain. The updated kitchen features white cabinets, granite countertops, high-end appliances, and a stylish backsplash, making it bright, airy and practical. The master suite and full bath have also been thoughtfully updated, offering a fresh, modern feel. Cozy up by the wood-burning fireplace in the great room, a welcoming space for memorable fall evenings. Step outside to the stamped concrete patio and enjoy serene pond views, ideal for quiet mornings or evening gatherings. This premium lot is just perfect for your backyard oasis. The spacious 3 car stacked garage includes extra storage, utility sink, hard-wired electric vehicle charger, and a hard-wired garage heater-extra touches that add comfort and convenience year-round. Living in Whispering Pines also means enjoying neighborhood amenities including a pool, playground, and plenty of green space, perfect for staying active and connected with the community. All of this is just minutes from Avon's top-rated schools, shopping, and dining, while providing a convenient 20-minute commute to downtown Indianapolis. This home is truly move-in ready, with every detail already in place for easy living!!
Contact an agent
Home facts
- Year built:2009
- Listing ID #:22063819
- Added:48 day(s) ago
- Updated:November 11, 2025 at 08:51 AM
Rooms and interior
- Bedrooms:4
- Total bathrooms:3
- Full bathrooms:2
- Half bathrooms:1
- Living area:3,450 sq. ft.
Heating and cooling
- Cooling:Central Electric
- Heating:Electric, Heat Pump
Structure and exterior
- Year built:2009
- Building area:3,450 sq. ft.
- Lot area:0.35 Acres
Schools
- High school:Avon High School
Utilities
- Water:Public Water
Finances and disclosures
- Price:$498,500
- Price per sq. ft.:$144.49
New listings near 5985 Pine Bluff Drive
- New
 $325,000Active3 beds 2 baths1,576 sq. ft.
$325,000Active3 beds 2 baths1,576 sq. ft.6598 Woodridge Drive, Avon, IN 46123
MLS# 22071938Listed by: CARPENTER, REALTORS - New
 $285,000Active3 beds 2 baths1,413 sq. ft.
$285,000Active3 beds 2 baths1,413 sq. ft.10181 Stillwell Drive, Avon, IN 46123
MLS# 22072734Listed by: HOMESTEAD REAL ESTATE SERVICES, LLC - New
 $370,000Active4 beds 3 baths2,752 sq. ft.
$370,000Active4 beds 3 baths2,752 sq. ft.400 Winterwood Drive, Avon, IN 46123
MLS# 22072640Listed by: KELLER WILLIAMS INDPLS METRO N - New
 $595,000Active4 beds 3 baths2,244 sq. ft.
$595,000Active4 beds 3 baths2,244 sq. ft.7814 E County Road 200 N, Avon, IN 46123
MLS# 22072605Listed by: MATLOCK REALTY GROUP - New
 $424,900Active5 beds 3 baths4,303 sq. ft.
$424,900Active5 beds 3 baths4,303 sq. ft.1235 Lancaster Drive, Avon, IN 46123
MLS# 22072252Listed by: F.C. TUCKER COMPANY - Open Sat, 12 to 2pmNew
 $475,000Active4 beds 3 baths2,973 sq. ft.
$475,000Active4 beds 3 baths2,973 sq. ft.6229 Catalpa Drive, Avon, IN 46123
MLS# 22072363Listed by: F.C. TUCKER COMPANY - New
 $435,000Active4 beds 3 baths2,870 sq. ft.
$435,000Active4 beds 3 baths2,870 sq. ft.7235 Wilshire Way, Avon, IN 46123
MLS# 22069490Listed by: F.C. TUCKER COMPANY - New
 $615,000Active5 beds 5 baths5,329 sq. ft.
$615,000Active5 beds 5 baths5,329 sq. ft.4317 Bexley Court, Avon, IN 46123
MLS# 22071198Listed by: FERRIS PROPERTY GROUP - New
 $334,900Active4 beds 2 baths1,803 sq. ft.
$334,900Active4 beds 2 baths1,803 sq. ft.7356 Oakview Drive, Avon, IN 46123
MLS# 22072019Listed by: HOOSIER ROOTS REAL ESTATE SOLUTIONS, LLC - New
 $340,000Active4 beds 2 baths2,647 sq. ft.
$340,000Active4 beds 2 baths2,647 sq. ft.263 Queensway Drive, Avon, IN 46123
MLS# 22072023Listed by: EXP REALTY, LLC
