6041 Yellow Birch Court, Avon, IN 46123
Local realty services provided by:Better Homes and Gardens Real Estate Gold Key
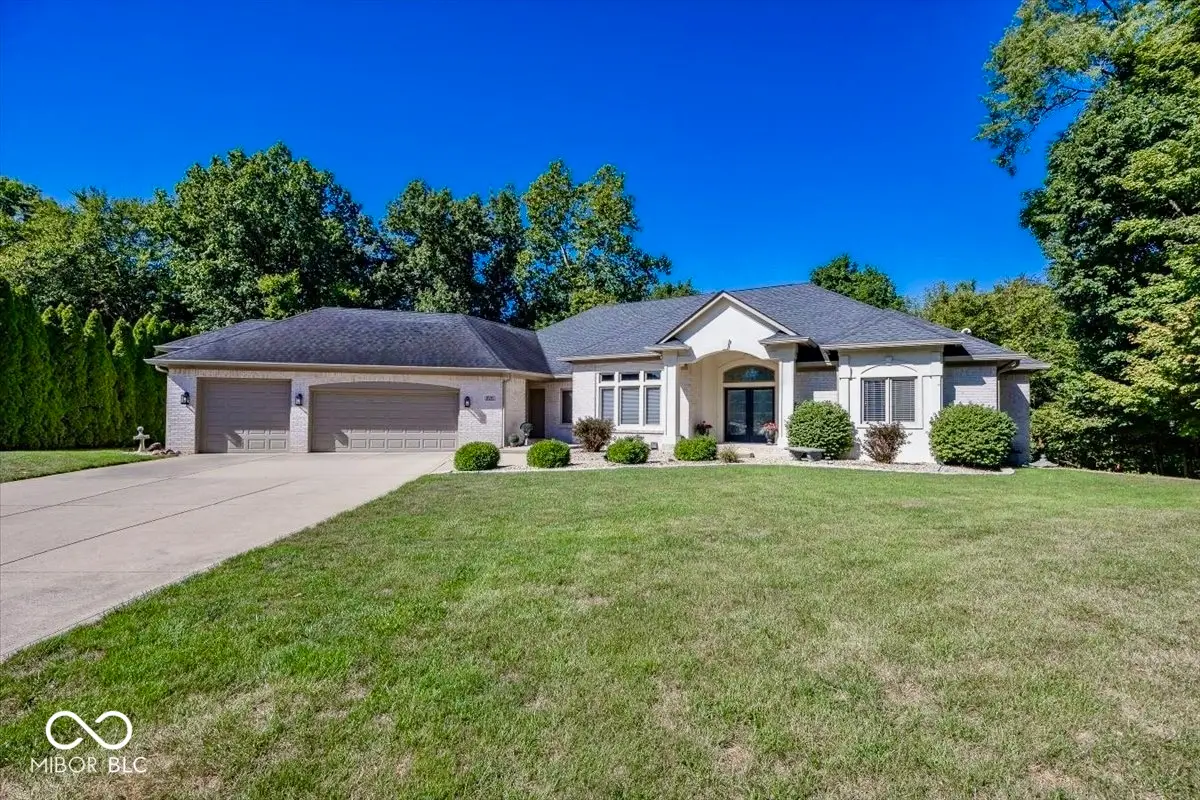
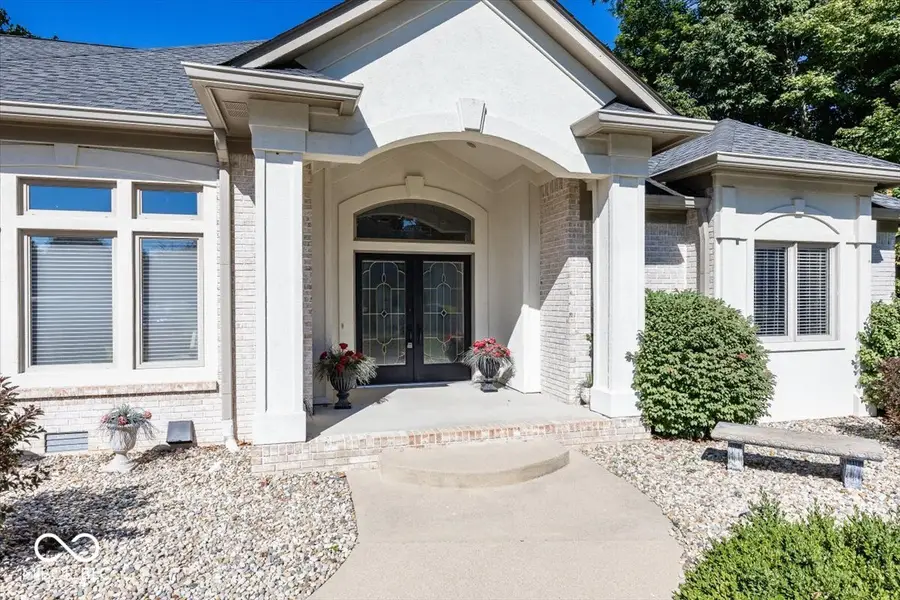
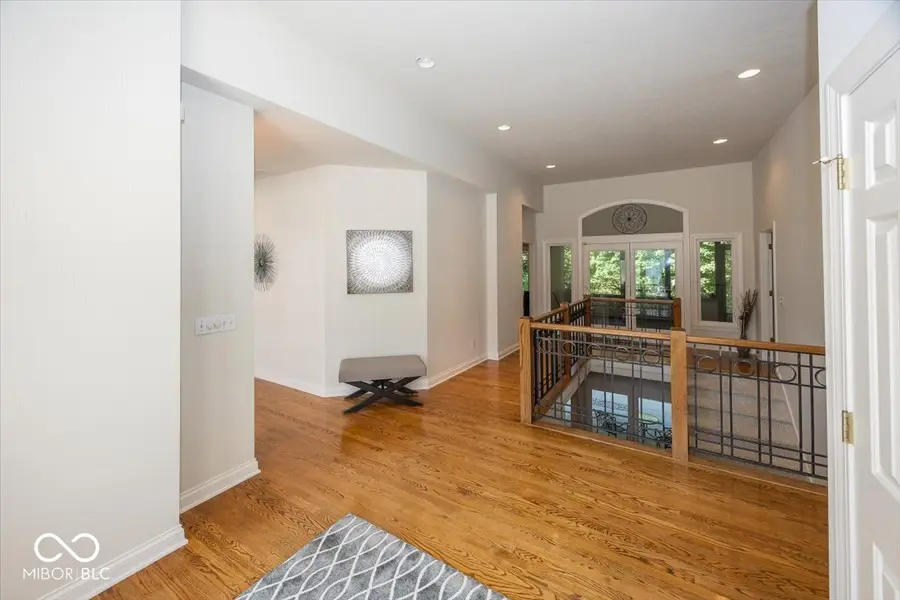
6041 Yellow Birch Court,Avon, IN 46123
$674,900
- 4 Beds
- 4 Baths
- 4,241 sq. ft.
- Single family
- Active
Listed by:mike ellis
Office:ellis & associates
MLS#:22058585
Source:IN_MIBOR
Price summary
- Price:$674,900
- Price per sq. ft.:$147.42
About this home
Stunning 4-Bedroom Home on 1.5+ Acres with Walkout Basement & Custom Finishes. This exquisite 4 bedroom, 3.5 bath home is nestled on over 1.5 acres, offering the perfect blend of space, privacy, and luxury. Step into the grand foyer entry, where soaring 11 foot ceilings on the main level and 9-foot ceilings in the finished walkout basement create a bright and open feel throughout. The primary suite is a true retreat, featuring a charming sitting area, an expansive walk-in closet, and a spa-like bath. Thoughtful architectural details such as tray ceilings, beautiful woodwork, and custom finishes add elegance in every room. Enjoy entertaining with ease thanks to multiple outdoor living spaces, including a covered patio, composite deck, and screened-in porch-perfect for relaxing year-round while overlooking your private acreage. Additional highlights include an oversized three-car garage, a spacious kitchen and living area designed for gatherings, and a full basement offering endless possibilities. This property combines luxury design, outdoor beauty, and modern comfort-truly a must-see!
Contact an agent
Home facts
- Year built:1997
- Listing Id #:22058585
- Added:1 day(s) ago
- Updated:August 27, 2025 at 11:37 PM
Rooms and interior
- Bedrooms:4
- Total bathrooms:4
- Full bathrooms:3
- Half bathrooms:1
- Living area:4,241 sq. ft.
Heating and cooling
- Cooling:Central Electric
- Heating:Forced Air
Structure and exterior
- Year built:1997
- Building area:4,241 sq. ft.
- Lot area:1.54 Acres
Schools
- High school:Avon High School
Utilities
- Water:Public Water
Finances and disclosures
- Price:$674,900
- Price per sq. ft.:$147.42
New listings near 6041 Yellow Birch Court
- New
 $385,000Active3 beds 2 baths1,885 sq. ft.
$385,000Active3 beds 2 baths1,885 sq. ft.1122 N County Road 425 E, Avon, IN 46123
MLS# 22059211Listed by: CARPENTER, REALTORS - Open Sat, 1 to 3pmNew
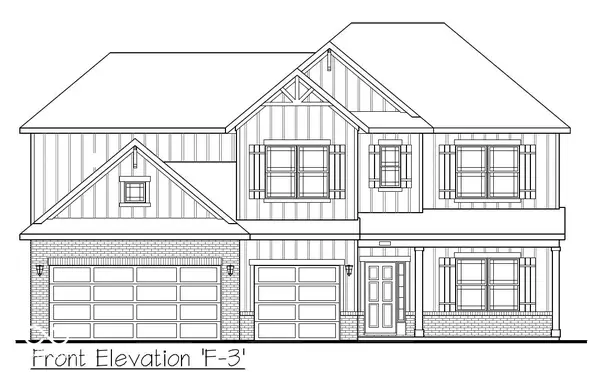 $489,000Active5 beds 4 baths3,068 sq. ft.
$489,000Active5 beds 4 baths3,068 sq. ft.2263 Oakmont Drive, Plainfield, IN 46168
MLS# 22059343Listed by: DRH REALTY OF INDIANA, LLC - New
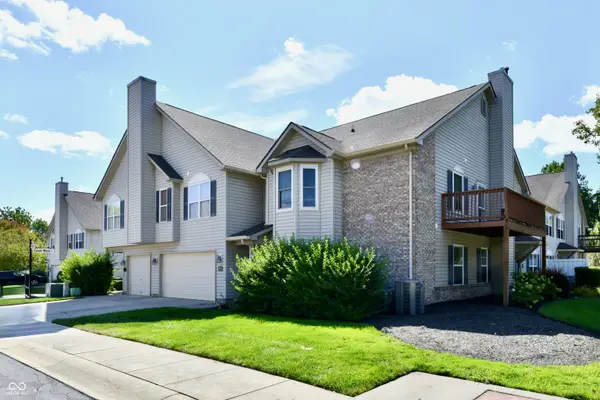 $239,000Active3 beds 2 baths1,432 sq. ft.
$239,000Active3 beds 2 baths1,432 sq. ft.9397 Villa Woods Drive #213, Avon, IN 46123
MLS# 22053032Listed by: KELLER WILLIAMS INDY METRO S - New
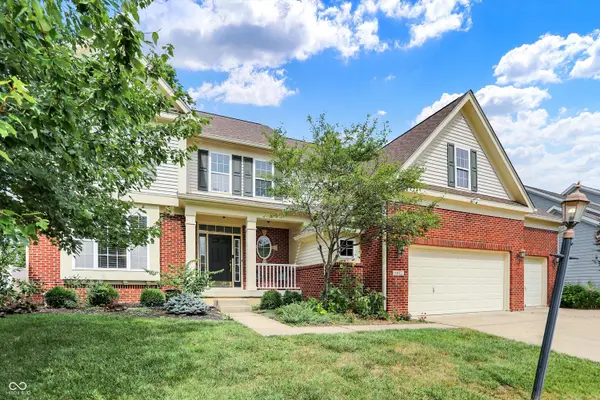 $519,000Active4 beds 4 baths3,958 sq. ft.
$519,000Active4 beds 4 baths3,958 sq. ft.6012 Pine Bluff Drive, Avon, IN 46123
MLS# 22057455Listed by: BERKSHIRE HATHAWAY HOME - New
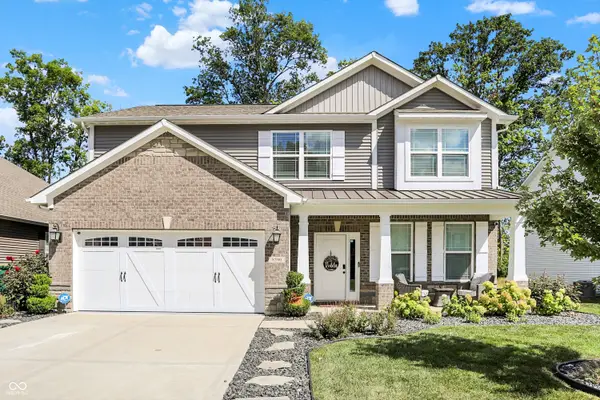 $369,000Active4 beds 3 baths2,228 sq. ft.
$369,000Active4 beds 3 baths2,228 sq. ft.Address Withheld By Seller, Avon, IN 46123
MLS# 22058929Listed by: VALUES DRIVEN REALTY, INC. - New
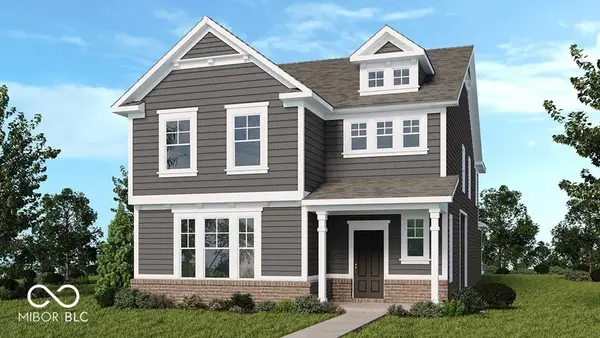 $389,999Active3 beds 3 baths2,665 sq. ft.
$389,999Active3 beds 3 baths2,665 sq. ft.2664 Prism Way, Plainfield, IN 46168
MLS# 22059310Listed by: PYATT BUILDERS, LLC - New
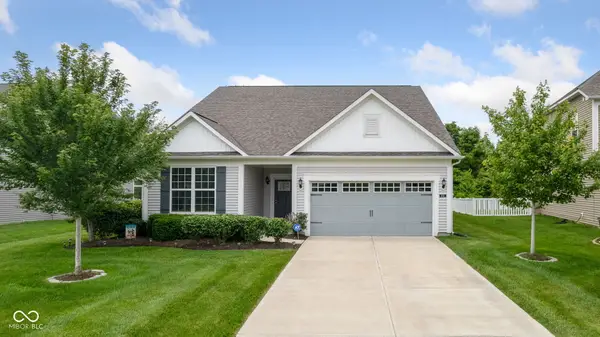 $325,000Active3 beds 2 baths2,025 sq. ft.
$325,000Active3 beds 2 baths2,025 sq. ft.1132 Sunset Boulevard, Avon, IN 46123
MLS# 22043437Listed by: BERKSHIRE HATHAWAY HOME - New
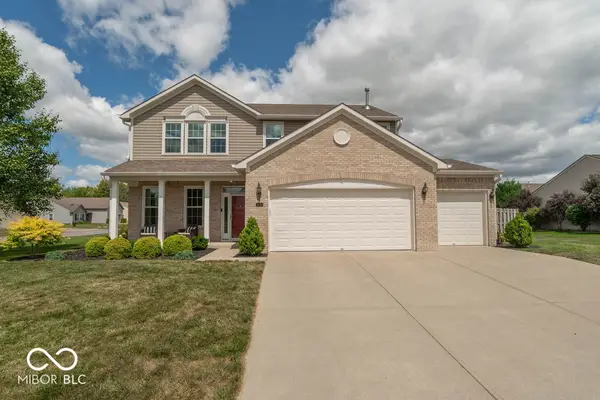 $340,000Active3 beds 3 baths1,959 sq. ft.
$340,000Active3 beds 3 baths1,959 sq. ft.8104 Oriole Point Drive, Avon, IN 46123
MLS# 22058837Listed by: F.C. TUCKER COMPANY - New
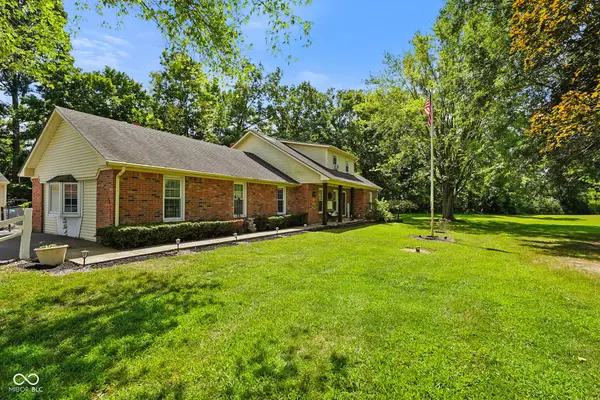 $450,000Active4 beds 2 baths2,950 sq. ft.
$450,000Active4 beds 2 baths2,950 sq. ft.2195 N Avon Avenue, Avon, IN 46123
MLS# 22058791Listed by: THE STEWART HOME GROUP
