633 Foxboro Drive, Avon, IN 46123
Local realty services provided by:Better Homes and Gardens Real Estate Gold Key
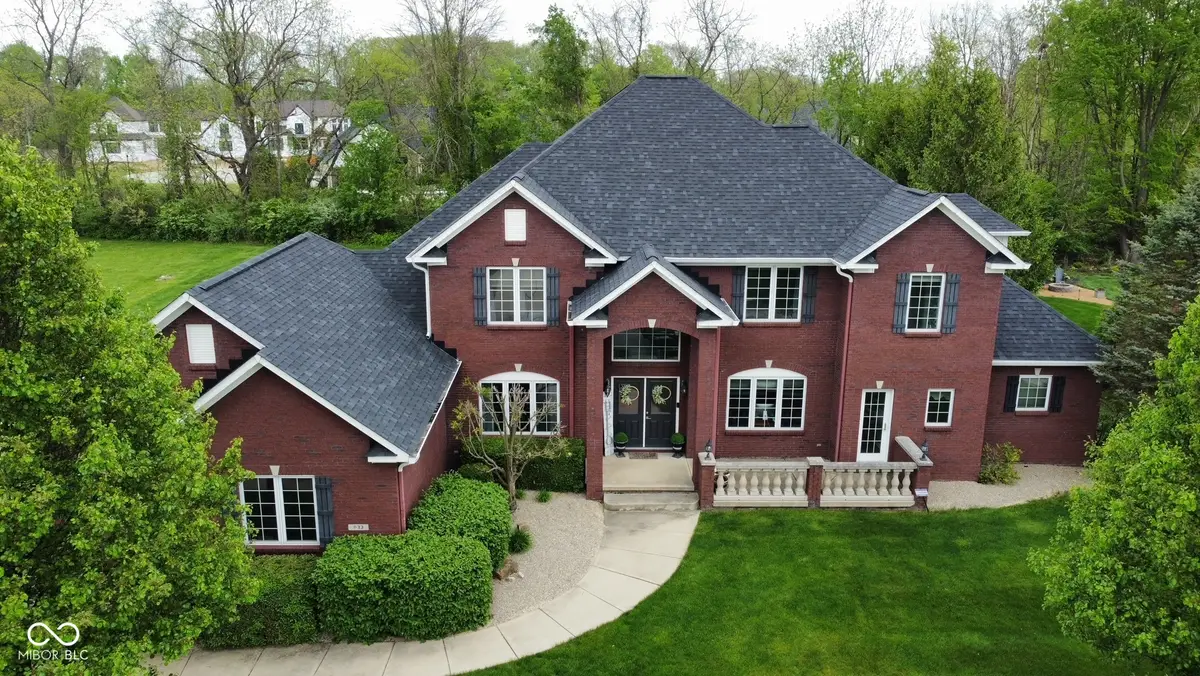
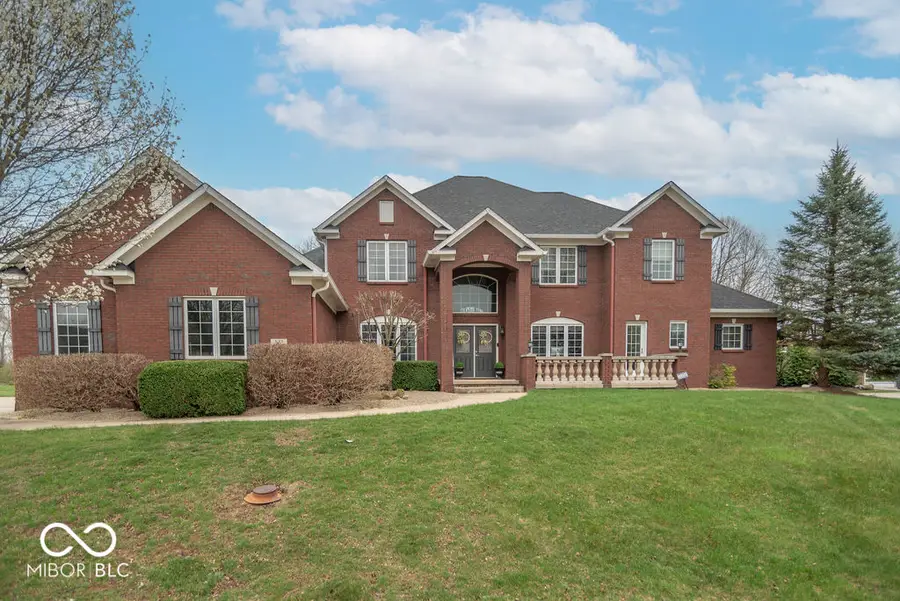
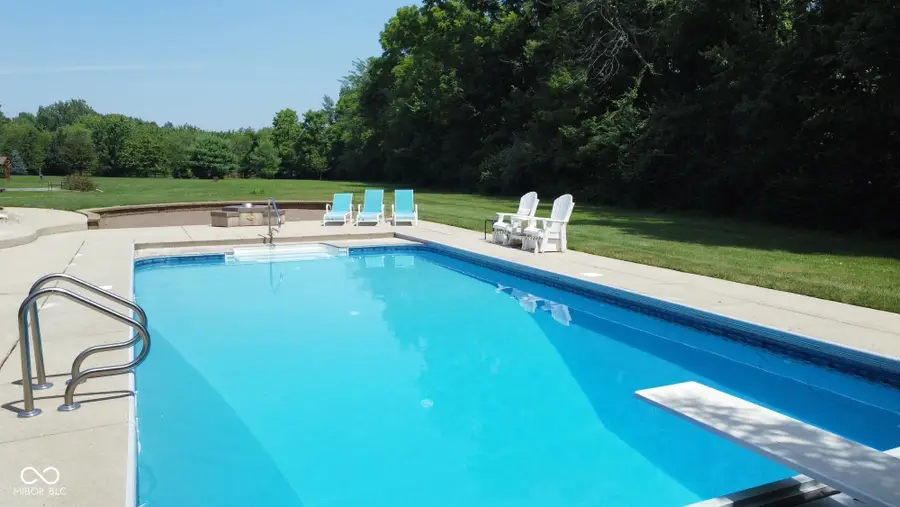
633 Foxboro Drive,Avon, IN 46123
$845,000
- 5 Beds
- 7 Baths
- 6,114 sq. ft.
- Single family
- Pending
Listed by:joseph gray
Office:hoosierwise realty
MLS#:22030661
Source:IN_MIBOR
Price summary
- Price:$845,000
- Price per sq. ft.:$138.21
About this home
Elegant All-Brick Estate | 5 Bedrooms | 6.5 Baths | Heated Inground Pool This beautifully built all-brick estate offers timeless design, quality craftsmanship, and a long list of high-end features. With 5 spacious bedrooms, each with its own private ensuite, plus a full bath off the mudroom, this home delivers the space and comfort your family needs. At the heart of the home, the chef's kitchen is a true showstopper-featuring a 6-burner gas stove, double ovens, and quartz countertops, making it perfect for entertaining or everyday cooking. The walk-out basement offers endless possibilities, complete with a living room, wet bar, theater room, exercise area, and a private bedroom with full bath-ideal for guests or multi-generational living. Step outside to your private backyard oasis, featuring a heated inground pool, patio, and sunroom, offering the perfect space for relaxing or entertaining year-round. The 3-car garage and extra-wide driveway provide ample space for vehicles and storage. This home was thoughtfully constructed with rare 6-inch exterior walls, providing superior energy efficiency and durability- a true mark of quality in our area. Recent updates include a new roof (July 2024), tankless water heater, water softener (2021), sump pump (2023), and HVAC system (2020)-giving you peace of mind for years to come. Don't miss the opportunity to own this one-of-a-kind home. Schedule your private showing today!
Contact an agent
Home facts
- Year built:2005
- Listing Id #:22030661
- Added:133 day(s) ago
- Updated:August 08, 2025 at 04:42 PM
Rooms and interior
- Bedrooms:5
- Total bathrooms:7
- Full bathrooms:6
- Half bathrooms:1
- Living area:6,114 sq. ft.
Heating and cooling
- Cooling:Central Electric
- Heating:Forced Air, High Efficiency (90%+ AFUE )
Structure and exterior
- Year built:2005
- Building area:6,114 sq. ft.
- Lot area:0.59 Acres
Schools
- High school:Avon High School
Utilities
- Water:Public Water
Finances and disclosures
- Price:$845,000
- Price per sq. ft.:$138.21
New listings near 633 Foxboro Drive
- New
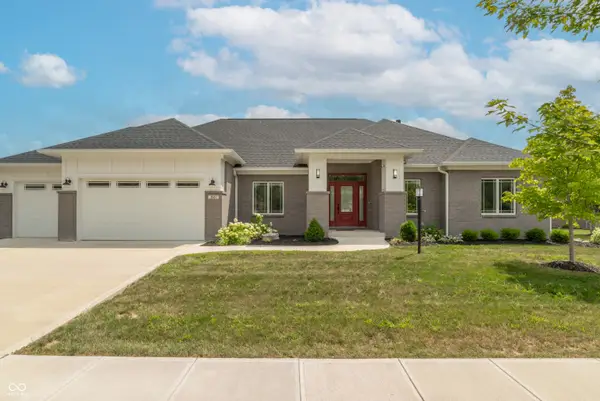 $629,900Active3 beds 3 baths2,326 sq. ft.
$629,900Active3 beds 3 baths2,326 sq. ft.921 Justine Circle E, Indianapolis, IN 46234
MLS# 22056004Listed by: EXP REALTY, LLC - New
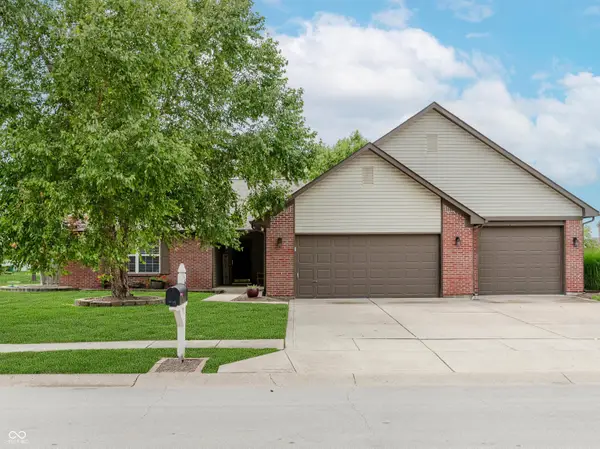 $330,000Active3 beds 2 baths1,400 sq. ft.
$330,000Active3 beds 2 baths1,400 sq. ft.642 Port Drive, Avon, IN 46123
MLS# 22056661Listed by: UNITED REAL ESTATE INDPLS - Open Sat, 11am to 1pmNew
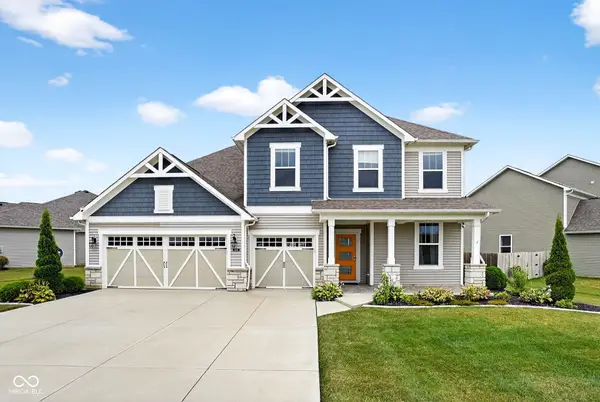 $524,900Active5 beds 3 baths3,237 sq. ft.
$524,900Active5 beds 3 baths3,237 sq. ft.1081 Park Court, Avon, IN 46123
MLS# 22056695Listed by: EXP REALTY, LLC - New
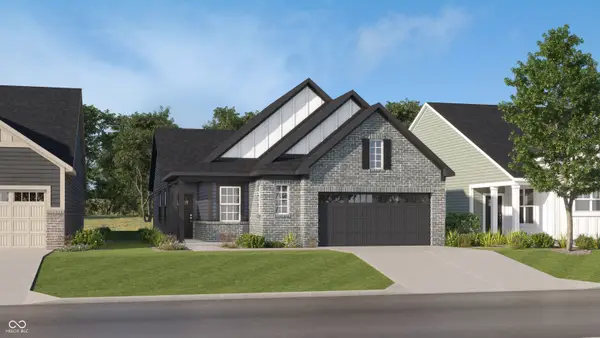 $399,000Active3 beds 2 baths1,576 sq. ft.
$399,000Active3 beds 2 baths1,576 sq. ft.5363 Foxley Park Lane, Avon, IN 46123
MLS# 22056448Listed by: COMPASS INDIANA, LLC 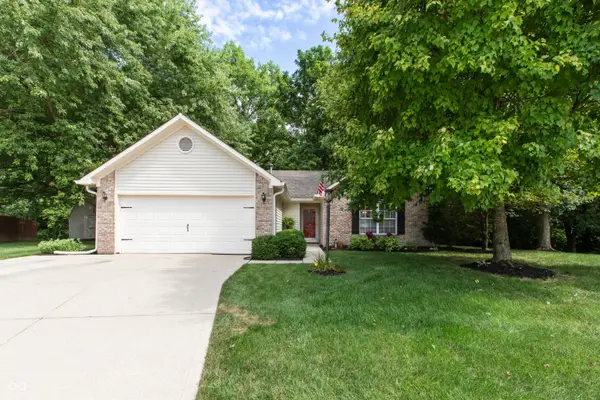 $285,000Pending3 beds 2 baths1,314 sq. ft.
$285,000Pending3 beds 2 baths1,314 sq. ft.6485 Barberry Drive, Avon, IN 46123
MLS# 22055957Listed by: RE/MAX CENTERSTONE- New
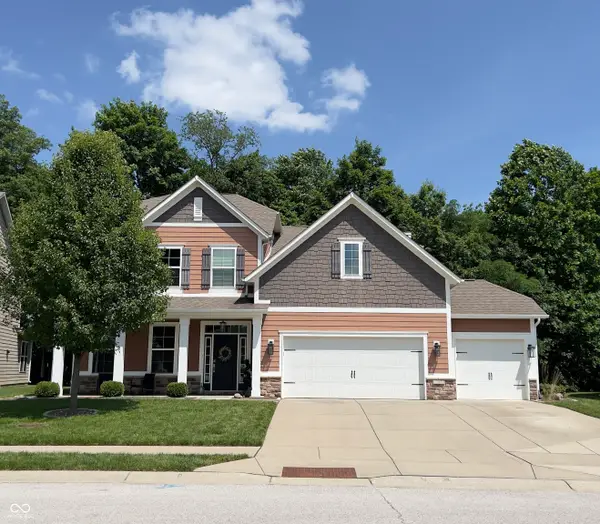 $460,000Active4 beds 3 baths3,432 sq. ft.
$460,000Active4 beds 3 baths3,432 sq. ft.737 Bracknell Drive, Avon, IN 46123
MLS# 22043578Listed by: EXP REALTY, LLC - New
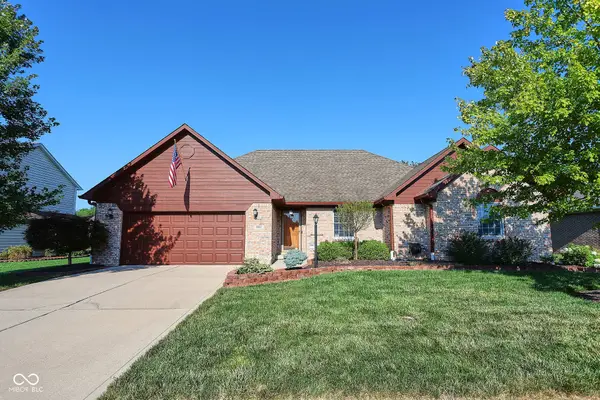 $360,000Active3 beds 2 baths1,781 sq. ft.
$360,000Active3 beds 2 baths1,781 sq. ft.662 Harvest Ridge Drive, Avon, IN 46123
MLS# 22055775Listed by: HEROES PROPERTY GROUP - New
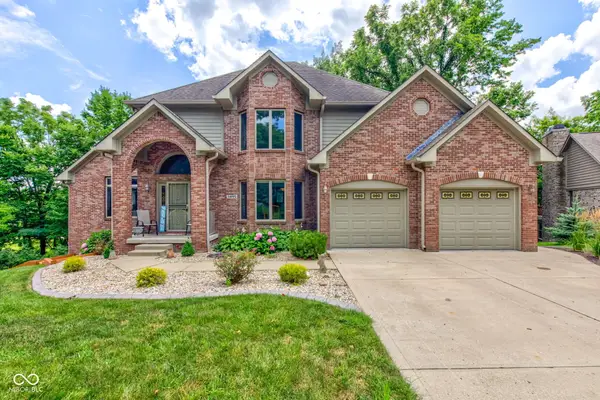 $585,000Active4 beds 4 baths3,626 sq. ft.
$585,000Active4 beds 4 baths3,626 sq. ft.5895 Annanhill Court, Avon, IN 46123
MLS# 22055879Listed by: BLUPRINT REAL ESTATE GROUP - Open Sun, 12 to 2pmNew
 $340,000Active3 beds 3 baths2,092 sq. ft.
$340,000Active3 beds 3 baths2,092 sq. ft.486 Hyannis Drive, Avon, IN 46123
MLS# 22054758Listed by: F.C. TUCKER COMPANY - New
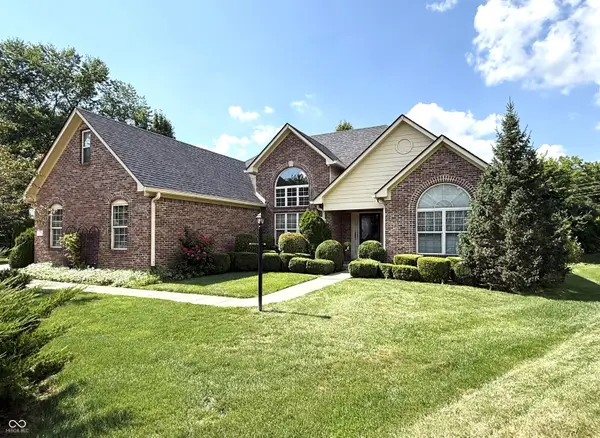 $390,000Active3 beds 2 baths1,986 sq. ft.
$390,000Active3 beds 2 baths1,986 sq. ft.7312 Apple Cross Circle, Avon, IN 46123
MLS# 22055779Listed by: RE/MAX CENTERSTONE

