6374 Timberbluff Circle, Avon, IN 46123
Local realty services provided by:Better Homes and Gardens Real Estate Gold Key
6374 Timberbluff Circle,Avon, IN 46123
$440,000
- 4 Beds
- 3 Baths
- 3,848 sq. ft.
- Single family
- Pending
Listed by:
- Cindy Stockhaus(317) 517 - 8407Better Homes and Gardens Real Estate Gold Key
- Michael Stockhaus(317) 517 - 3785Better Homes and Gardens Real Estate Gold Key
MLS#:22047350
Source:IN_MIBOR
Price summary
- Price:$440,000
- Price per sq. ft.:$107.53
About this home
This beautifully maintained home in the desirable Reserve at Bridgewater offers an ideal blend of comfort, space, and thoughtful design. Nestled on a quiet cul-de-sac, it features a striking two-story foyer with hardwood floors, flanked by a formal dining room and a cozy sitting area-perfect for welcoming guests or enjoying a quiet moment. The two-story family room is both spacious and inviting, anchored by a gas log fireplace and open to the kitchen, which includes a center island and sunny breakfast nook. A versatile main-level room provides the ideal space for a home office or guest suite. Upstairs, you'll find three generously sized bedrooms, an open loft, and dual staircases offering convenient access to the main level. The finished basement is ready for entertaining with a wet bar, sink, and refrigerator, plus a large open area and unfinished space for storage or future use. Step outside to enjoy the brand new, oversized deck-perfect for outdoor gatherings or quiet evenings at home. A three-car garage adds everyday convenience, and the neighborhood pool and amenities complete the package in one of the area's most sought-after communities.
Contact an agent
Home facts
- Year built:2001
- Listing ID #:22047350
- Added:243 day(s) ago
- Updated:February 26, 2026 at 08:27 AM
Rooms and interior
- Bedrooms:4
- Total bathrooms:3
- Full bathrooms:2
- Half bathrooms:1
- Living area:3,848 sq. ft.
Heating and cooling
- Cooling:Central Electric
- Heating:Forced Air
Structure and exterior
- Year built:2001
- Building area:3,848 sq. ft.
- Lot area:0.31 Acres
Schools
- High school:Avon High School
Utilities
- Water:Public Water
Finances and disclosures
- Price:$440,000
- Price per sq. ft.:$107.53
New listings near 6374 Timberbluff Circle
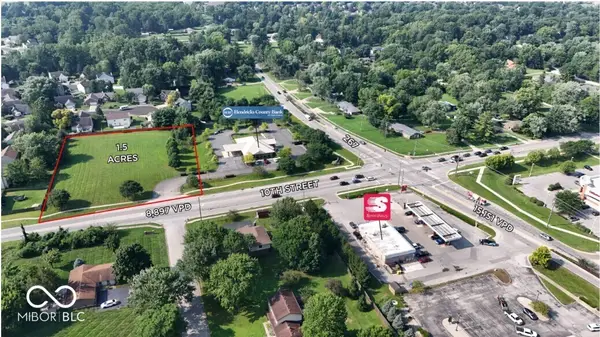 $560,000Active1.51 Acres
$560,000Active1.51 Acres7019 E County Rd 100 N, Avon, IN 46123
MLS# 22080525Listed by: PRIME ADVISORS LLC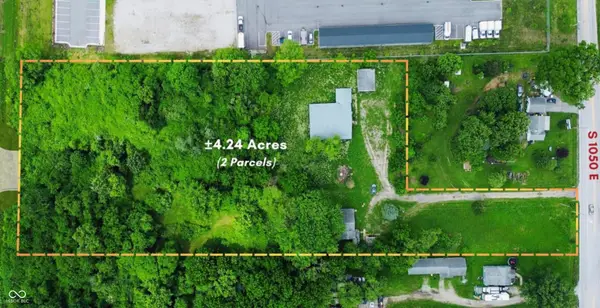 $799,900Active4.24 Acres
$799,900Active4.24 Acres1744 S County Road 1050 E, Indianapolis, IN 46231
MLS# 22080573Listed by: KELLER WILLIAMS INDY METRO S $2,500,000Active6.2 Acres
$2,500,000Active6.2 Acres8369 Kingston Street S, Avon, IN 46123
MLS# 22082740Listed by: RJ SEARS REAL ESTATE INVESTMEN- New
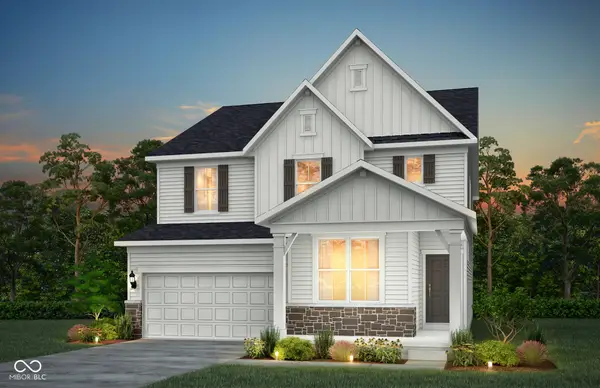 $449,900Active4 beds 3 baths2,782 sq. ft.
$449,900Active4 beds 3 baths2,782 sq. ft.542 Dalton Way, Avon, IN 46123
MLS# 22083764Listed by: PULTE REALTY OF INDIANA, LLC - New
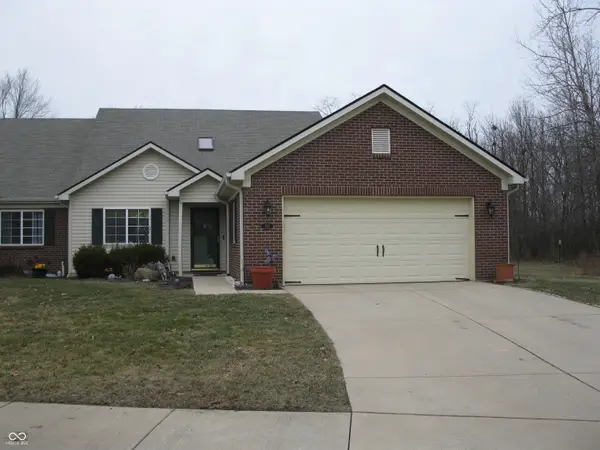 $310,000Active2 beds 2 baths1,802 sq. ft.
$310,000Active2 beds 2 baths1,802 sq. ft.555 Dylan Drive, Avon, IN 46123
MLS# 22085598Listed by: KOHLER REALTY 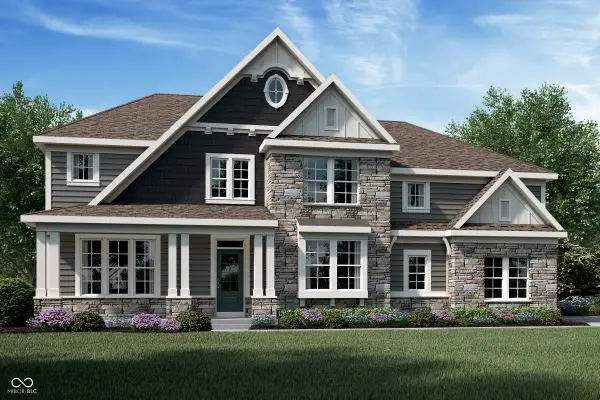 $826,672Pending4 beds 4 baths4,160 sq. ft.
$826,672Pending4 beds 4 baths4,160 sq. ft.6862 Renoir Way, Avon, IN 46123
MLS# 22085569Listed by: HMS REAL ESTATE, LLC- New
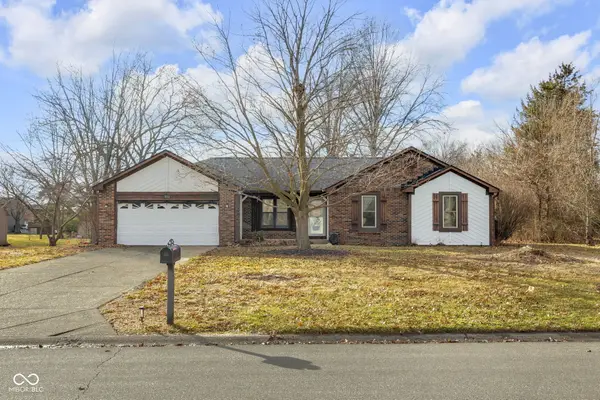 $318,300Active3 beds 2 baths1,514 sq. ft.
$318,300Active3 beds 2 baths1,514 sq. ft.7152 Sandalwood Drive, Avon, IN 46123
MLS# 22085374Listed by: @PROPERTIES 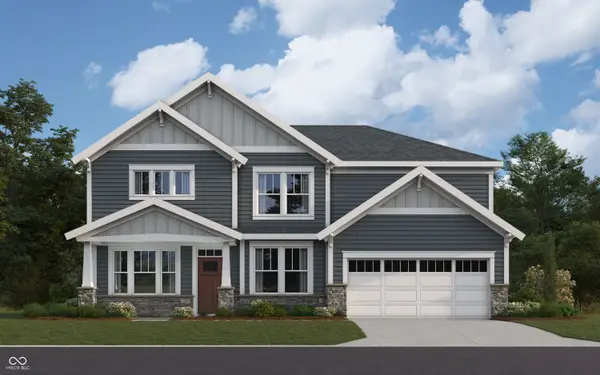 $659,640Pending5 beds 4 baths2,803 sq. ft.
$659,640Pending5 beds 4 baths2,803 sq. ft.6898 Oakdale Lane, Avon, IN 46123
MLS# 22085531Listed by: HMS REAL ESTATE, LLC- New
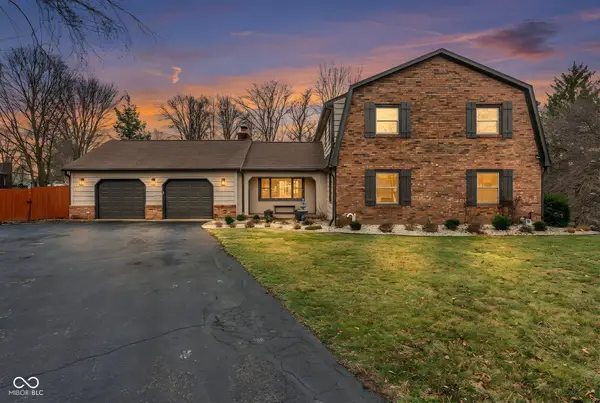 $499,900Active4 beds 4 baths4,212 sq. ft.
$499,900Active4 beds 4 baths4,212 sq. ft.4953 Hillcrest Court, Avon, IN 46123
MLS# 22084465Listed by: CARPENTER, REALTORS - Open Sun, 1 to 3pmNew
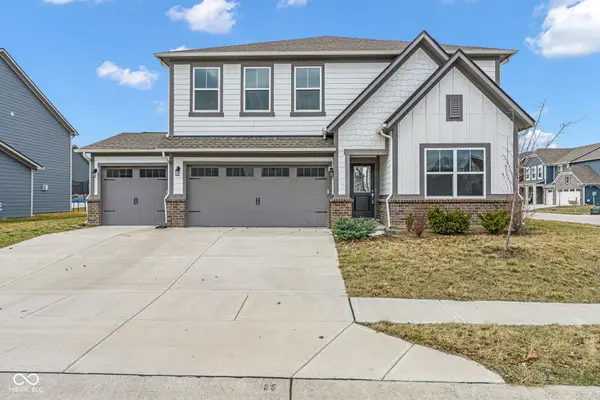 $439,500Active5 beds 3 baths2,778 sq. ft.
$439,500Active5 beds 3 baths2,778 sq. ft.1254 Brighton Place, Avon, IN 46123
MLS# 22084520Listed by: CARPENTER, REALTORS

