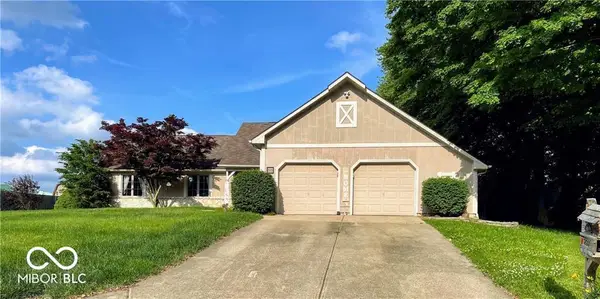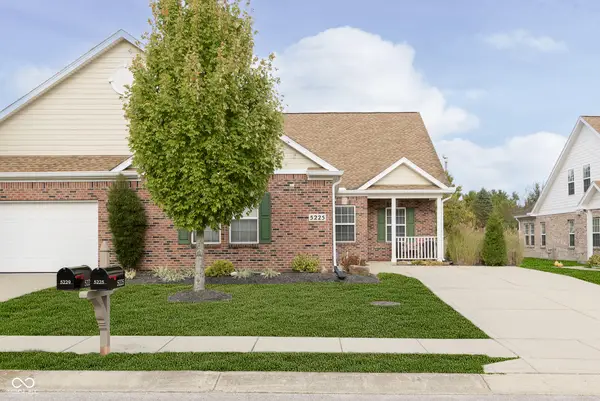6928 Renoir Way, Avon, IN 46123
Local realty services provided by:Better Homes and Gardens Real Estate Gold Key
Listed by: marie edwards
Office: hms real estate, llc.
MLS#:22051396
Source:IN_MIBOR
Price summary
- Price:$594,990
- Price per sq. ft.:$145.19
About this home
Gorgeous new Grandin Cambridge Cottage plan by Fischer Homes in beautiful Manors at Avon featuring a welcoming covered front porch. Once inside, you'll find a private 1st floor study with double doors. Open concept design with an island kitchen with stainless steel appliances, upgraded maple cabinetry with 42-inch uppers and soft-close hinges, upgraded quartz counters, large pantry, and walk-out breakfast room all open to the dramatic 2-story family room with gas fireplace. The casual living room just off the kitchen could easily function as a formal dining room. The upstairs primary suite includes an en suite with a double bowl vanity, soaking tub, separate shower, and huge walk-in closet. There are 3 additional bedrooms, a centrally located hall bathroom, and a convenient 2nd-floor laundry room. Full basement with full bath rough-in and an oversized 2-bay garage. Some photo have been virtually staged.
Contact an agent
Home facts
- Year built:2025
- Listing ID #:22051396
- Added:112 day(s) ago
- Updated:November 06, 2025 at 02:28 PM
Rooms and interior
- Bedrooms:4
- Total bathrooms:3
- Full bathrooms:2
- Half bathrooms:1
- Living area:2,751 sq. ft.
Heating and cooling
- Cooling:Central Electric
- Heating:Forced Air
Structure and exterior
- Year built:2025
- Building area:2,751 sq. ft.
- Lot area:0.25 Acres
Utilities
- Water:Public Water
Finances and disclosures
- Price:$594,990
- Price per sq. ft.:$145.19
New listings near 6928 Renoir Way
- New
 $615,000Active5 beds 5 baths5,329 sq. ft.
$615,000Active5 beds 5 baths5,329 sq. ft.4317 Bexley Court, Avon, IN 46123
MLS# 22071198Listed by: FERRIS PROPERTY GROUP - New
 $334,900Active4 beds 2 baths1,803 sq. ft.
$334,900Active4 beds 2 baths1,803 sq. ft.7356 Oakview Drive, Avon, IN 46123
MLS# 22072019Listed by: HOOSIER ROOTS REAL ESTATE SOLUTIONS, LLC - New
 $340,000Active4 beds 2 baths2,647 sq. ft.
$340,000Active4 beds 2 baths2,647 sq. ft.263 Queensway Drive, Avon, IN 46123
MLS# 22072023Listed by: EXP REALTY, LLC - New
 $485,000Active4 beds 4 baths3,386 sq. ft.
$485,000Active4 beds 4 baths3,386 sq. ft.1394 Longleaf Street, Avon, IN 46123
MLS# 22071821Listed by: CARPENTER, REALTORS - New
 $405,000Active3 beds 2 baths2,053 sq. ft.
$405,000Active3 beds 2 baths2,053 sq. ft.6562 English Oak Lane, Avon, IN 46123
MLS# 22067246Listed by: F.C. TUCKER COMPANY - New
 $1,400,000Active6 beds 6 baths8,225 sq. ft.
$1,400,000Active6 beds 6 baths8,225 sq. ft.4750 E County Road 100 S, Avon, IN 46123
MLS# 22068010Listed by: CARPENTER, REALTORS - New
 $349,900Active4 beds 3 baths2,356 sq. ft.
$349,900Active4 beds 3 baths2,356 sq. ft.7992 Cobblesprings Drive, Avon, IN 46123
MLS# 22071056Listed by: KELLER WILLIAMS INDPLS METRO N - New
 $269,900Active2 beds 2 baths1,477 sq. ft.
$269,900Active2 beds 2 baths1,477 sq. ft.5225 Dunewood Way, Avon, IN 46123
MLS# 22071764Listed by: CENTURY 21 SCHEETZ - New
 $315,000Active3 beds 2 baths1,366 sq. ft.
$315,000Active3 beds 2 baths1,366 sq. ft.8134 Cardinal Street, Avon, IN 46123
MLS# 22071436Listed by: RE/MAX CENTERSTONE - New
 $318,000Active3 beds 2 baths1,426 sq. ft.
$318,000Active3 beds 2 baths1,426 sq. ft.6329 Barberry Drive, Avon, IN 46123
MLS# 22071365Listed by: CRESTPOINT REAL ESTATE
