8202 Stonelick Drive, Avon, IN 46123
Local realty services provided by:Better Homes and Gardens Real Estate Gold Key
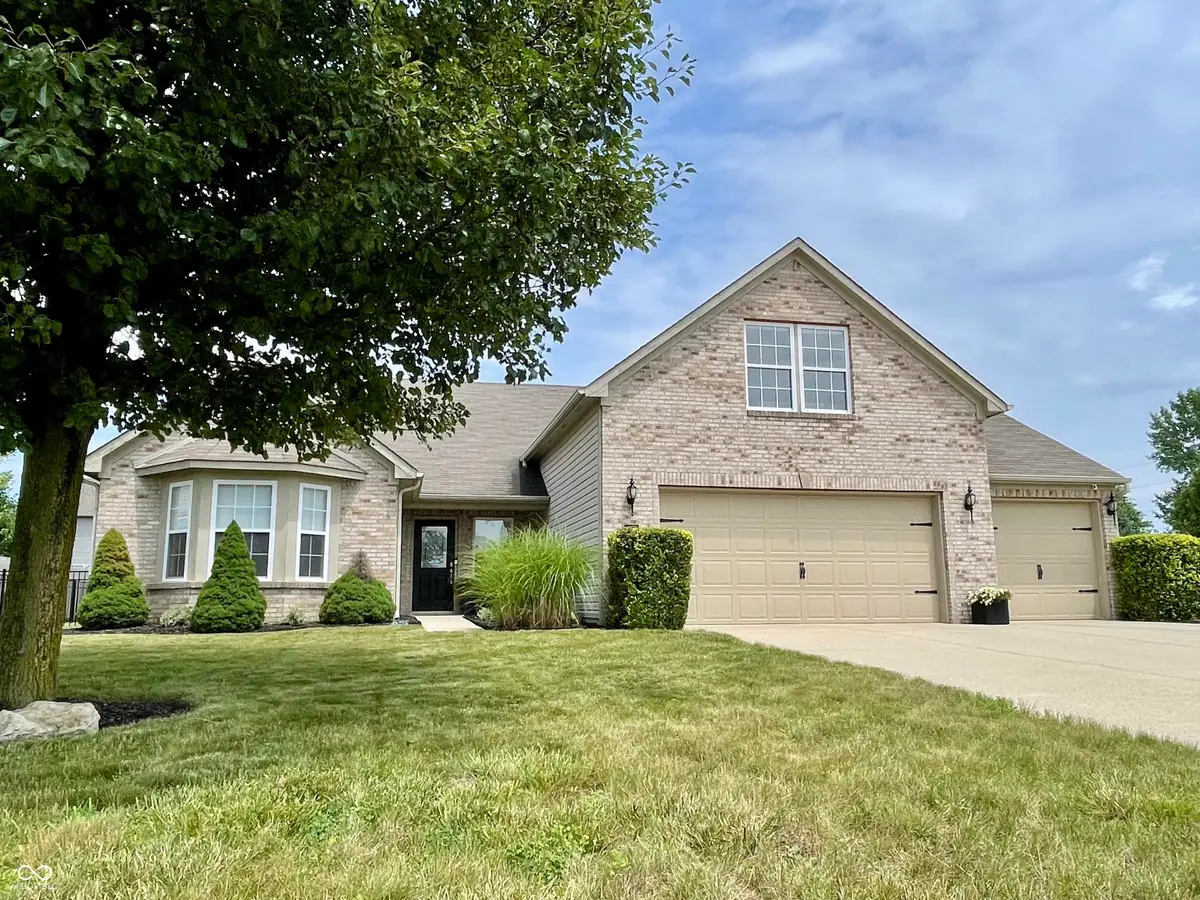
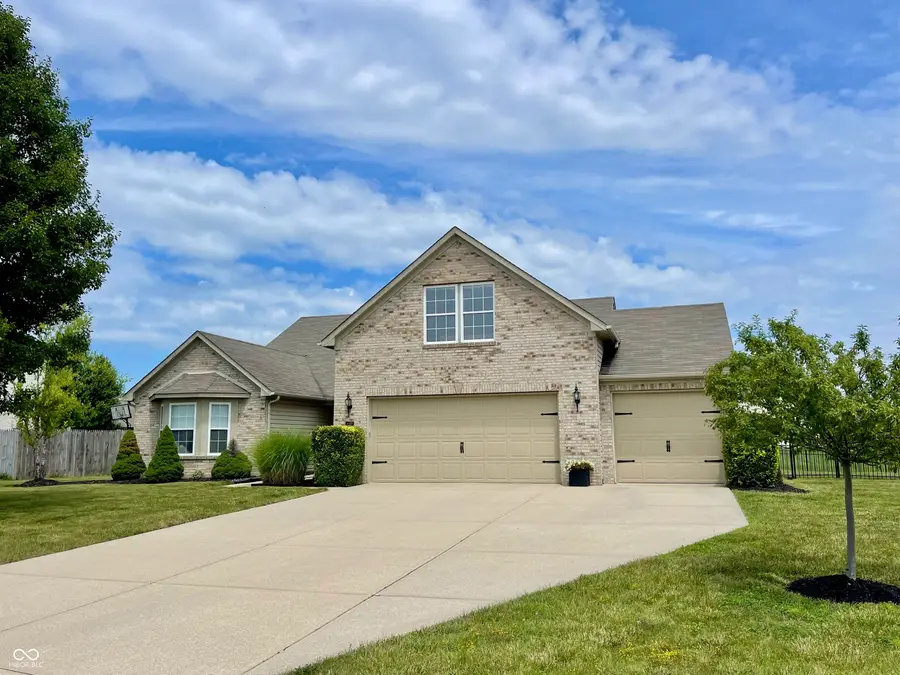
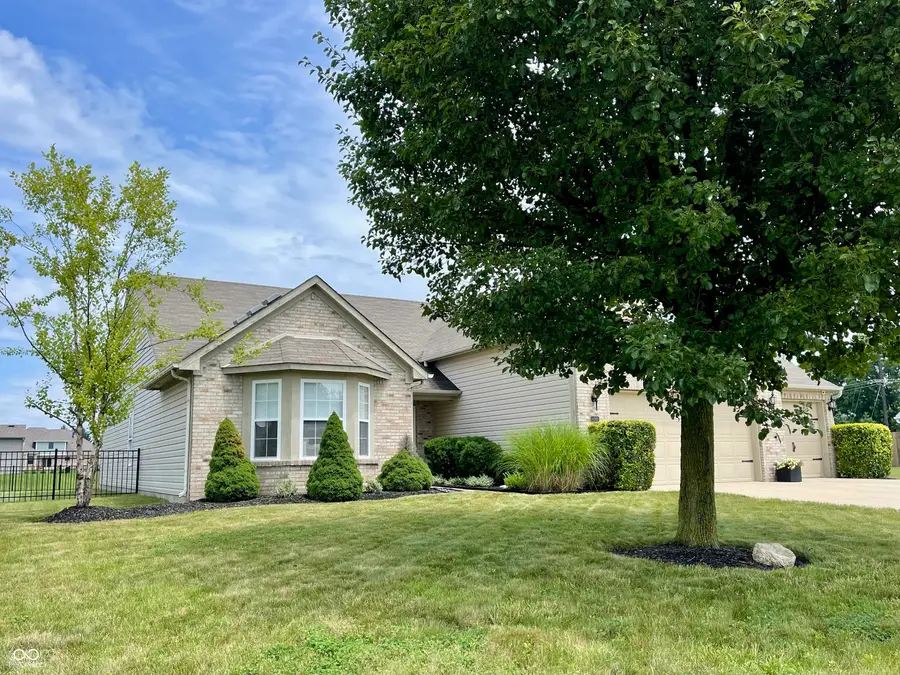
8202 Stonelick Drive,Avon, IN 46123
$394,900
- 3 Beds
- 2 Baths
- 2,324 sq. ft.
- Single family
- Pending
Listed by:kelly wood
Office:re/max centerstone
MLS#:22049161
Source:IN_MIBOR
Price summary
- Price:$394,900
- Price per sq. ft.:$169.92
About this home
Charming 1 1/2-Story Home with 3-Car Garage in Prime Location! Welcome to this beautifully updated home offering 2,324 square feet of stylish, functional living space. Featuring a desirable split bedroom floor plan, this home includes 3 spacious bedrooms and 2 full baths, perfect for both daily living and entertaining. Step inside to an open-concept layout with a large great room and soaring vaulted ceilings, creating an airy, welcoming atmosphere. The heart of the home flows seamlessly between the living, dining, and kitchen spaces, making it ideal for gatherings or quiet nights in. Don't forget large bonus room above the garage too! You'll love the recent updates throughout, including: Remodeled bathrooms in 2022 and 2023 with modern finishes. Professionally refreshed landscaping (2022) for year-round curb appeal. Fully fenced backyard (installed 2022) great for children or dogs and outdoor enjoyment. Enjoy the convenience of a 3-car garage and a location that's close to top-rated schools, shopping, dining, and more-everything you need is just minutes away!
Contact an agent
Home facts
- Year built:2007
- Listing Id #:22049161
- Added:36 day(s) ago
- Updated:July 22, 2025 at 08:40 PM
Rooms and interior
- Bedrooms:3
- Total bathrooms:2
- Full bathrooms:2
- Living area:2,324 sq. ft.
Heating and cooling
- Cooling:Central Electric
- Heating:Electric, Forced Air, Heat Pump
Structure and exterior
- Year built:2007
- Building area:2,324 sq. ft.
- Lot area:0.32 Acres
Schools
- High school:Avon High School
- Middle school:Avon Middle School South
- Elementary school:Hickory Elementary School
Utilities
- Water:Public Water
Finances and disclosures
- Price:$394,900
- Price per sq. ft.:$169.92
New listings near 8202 Stonelick Drive
- New
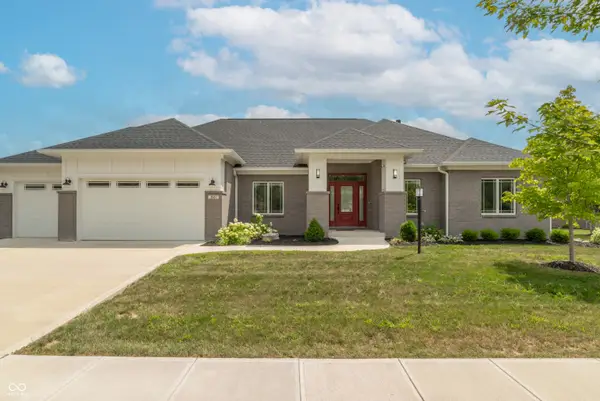 $629,900Active3 beds 3 baths2,326 sq. ft.
$629,900Active3 beds 3 baths2,326 sq. ft.921 Justine Circle E, Indianapolis, IN 46234
MLS# 22056004Listed by: EXP REALTY, LLC - New
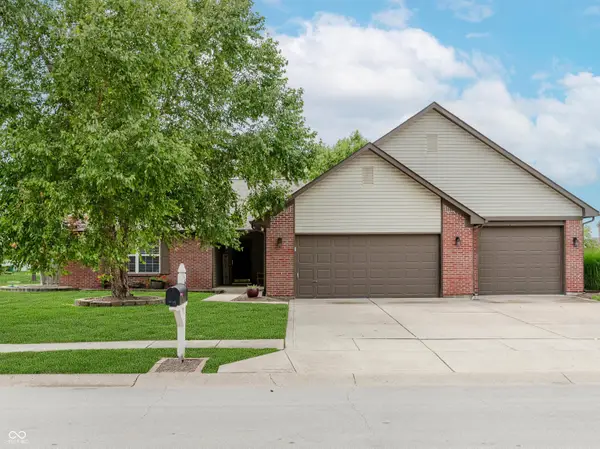 $330,000Active3 beds 2 baths1,400 sq. ft.
$330,000Active3 beds 2 baths1,400 sq. ft.642 Port Drive, Avon, IN 46123
MLS# 22056661Listed by: UNITED REAL ESTATE INDPLS - Open Sat, 11am to 1pmNew
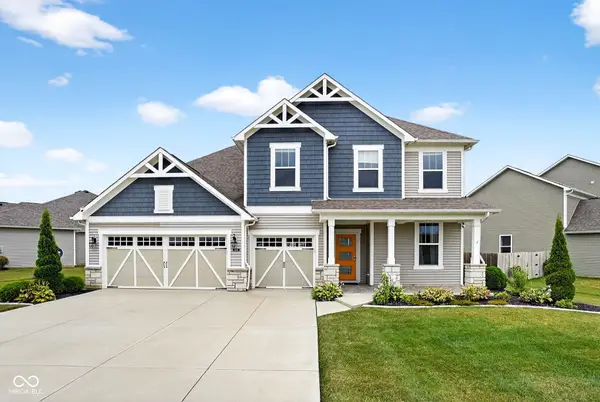 $524,900Active5 beds 3 baths3,237 sq. ft.
$524,900Active5 beds 3 baths3,237 sq. ft.1081 Park Court, Avon, IN 46123
MLS# 22056695Listed by: EXP REALTY, LLC - New
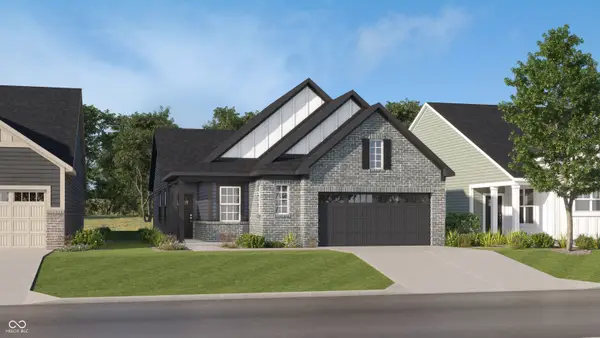 $399,000Active3 beds 2 baths1,576 sq. ft.
$399,000Active3 beds 2 baths1,576 sq. ft.5363 Foxley Park Lane, Avon, IN 46123
MLS# 22056448Listed by: COMPASS INDIANA, LLC 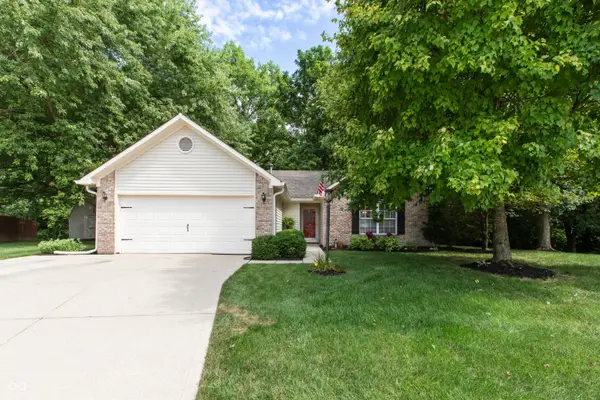 $285,000Pending3 beds 2 baths1,314 sq. ft.
$285,000Pending3 beds 2 baths1,314 sq. ft.6485 Barberry Drive, Avon, IN 46123
MLS# 22055957Listed by: RE/MAX CENTERSTONE- New
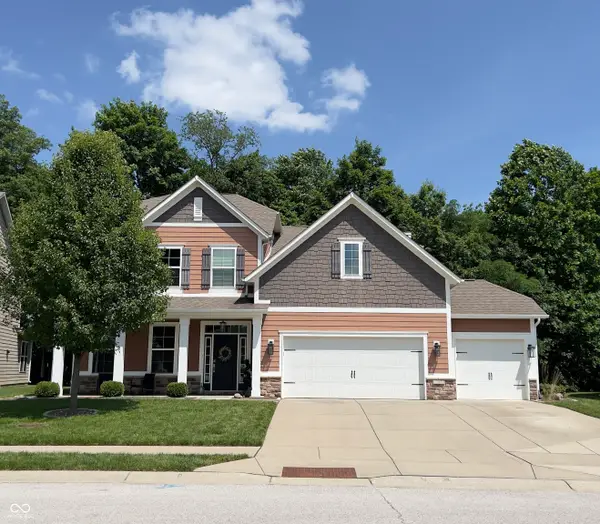 $460,000Active4 beds 3 baths3,432 sq. ft.
$460,000Active4 beds 3 baths3,432 sq. ft.737 Bracknell Drive, Avon, IN 46123
MLS# 22043578Listed by: EXP REALTY, LLC - New
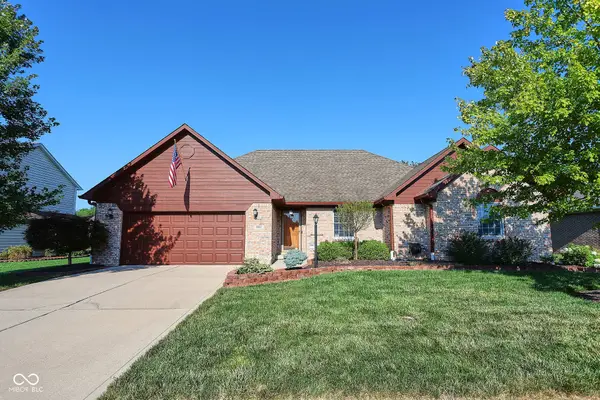 $360,000Active3 beds 2 baths1,781 sq. ft.
$360,000Active3 beds 2 baths1,781 sq. ft.662 Harvest Ridge Drive, Avon, IN 46123
MLS# 22055775Listed by: HEROES PROPERTY GROUP - New
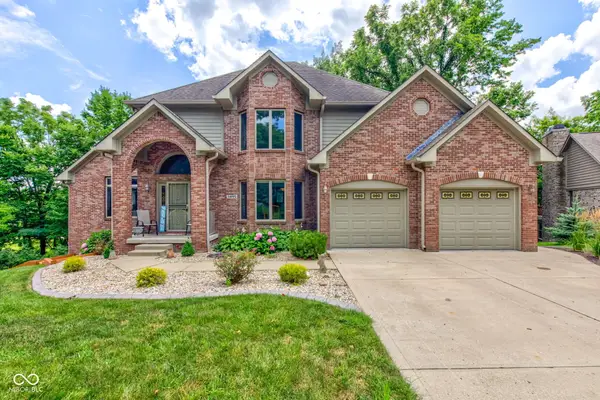 $585,000Active4 beds 4 baths3,626 sq. ft.
$585,000Active4 beds 4 baths3,626 sq. ft.5895 Annanhill Court, Avon, IN 46123
MLS# 22055879Listed by: BLUPRINT REAL ESTATE GROUP - Open Sun, 12 to 2pmNew
 $340,000Active3 beds 3 baths2,092 sq. ft.
$340,000Active3 beds 3 baths2,092 sq. ft.486 Hyannis Drive, Avon, IN 46123
MLS# 22054758Listed by: F.C. TUCKER COMPANY - New
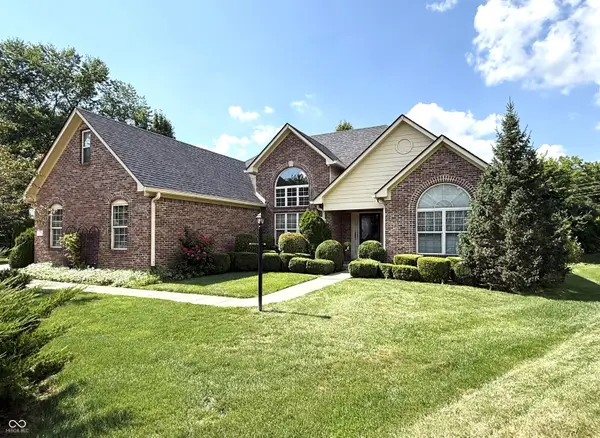 $390,000Active3 beds 2 baths1,986 sq. ft.
$390,000Active3 beds 2 baths1,986 sq. ft.7312 Apple Cross Circle, Avon, IN 46123
MLS# 22055779Listed by: RE/MAX CENTERSTONE

