3727 Talmine Lane, Bargersville, IN 46106
Local realty services provided by:Better Homes and Gardens Real Estate Gold Key
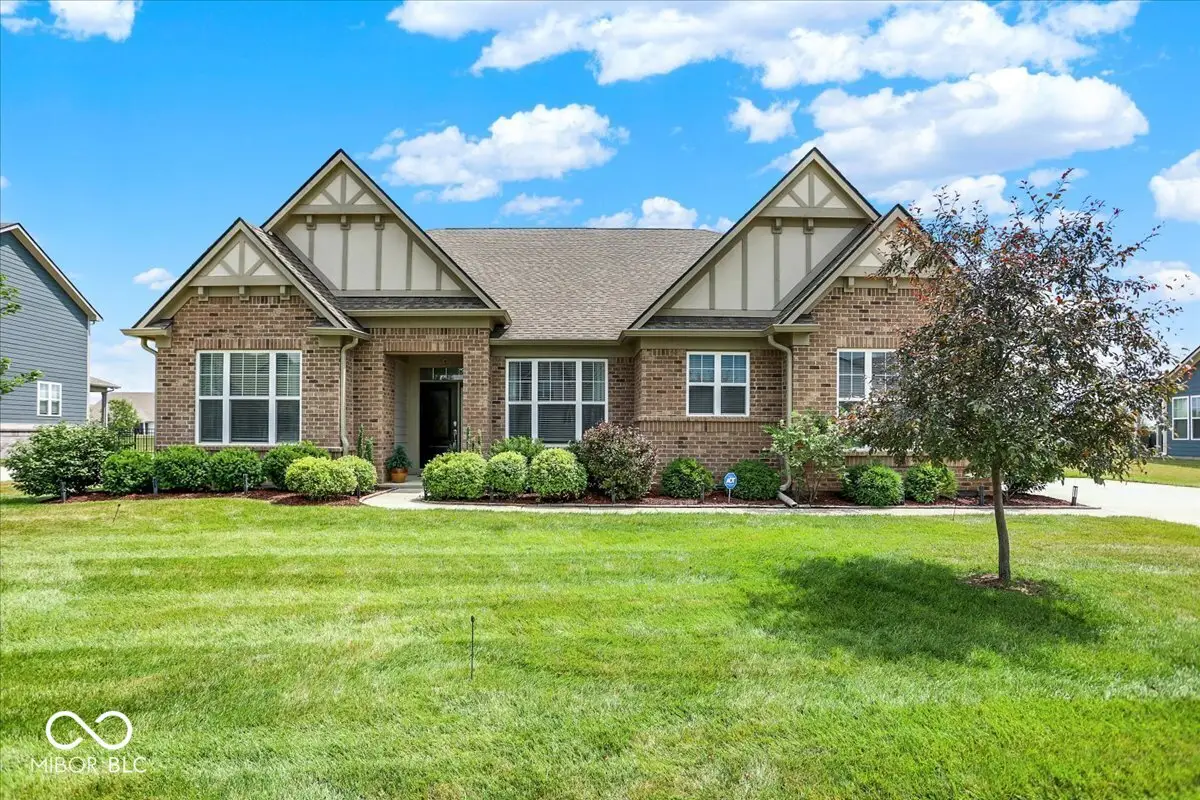
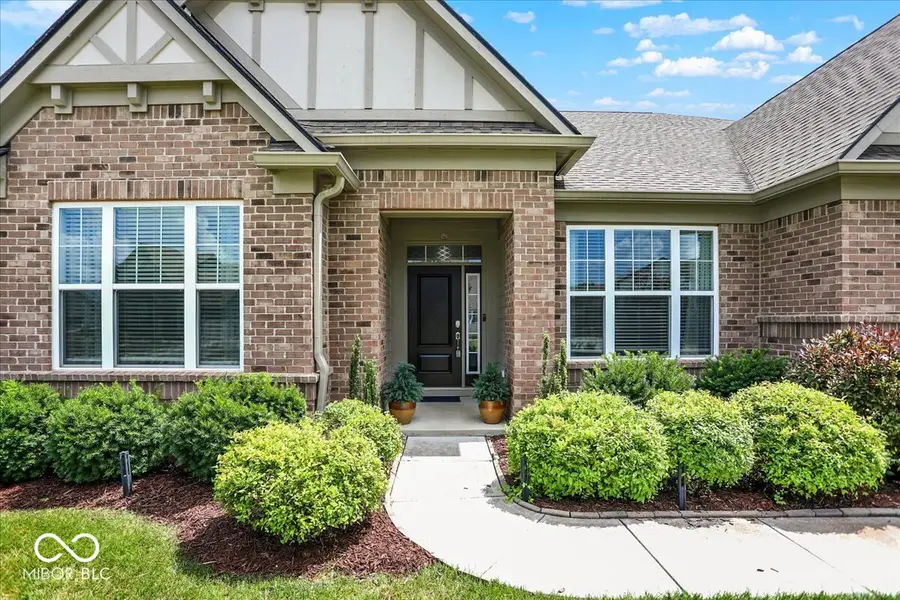
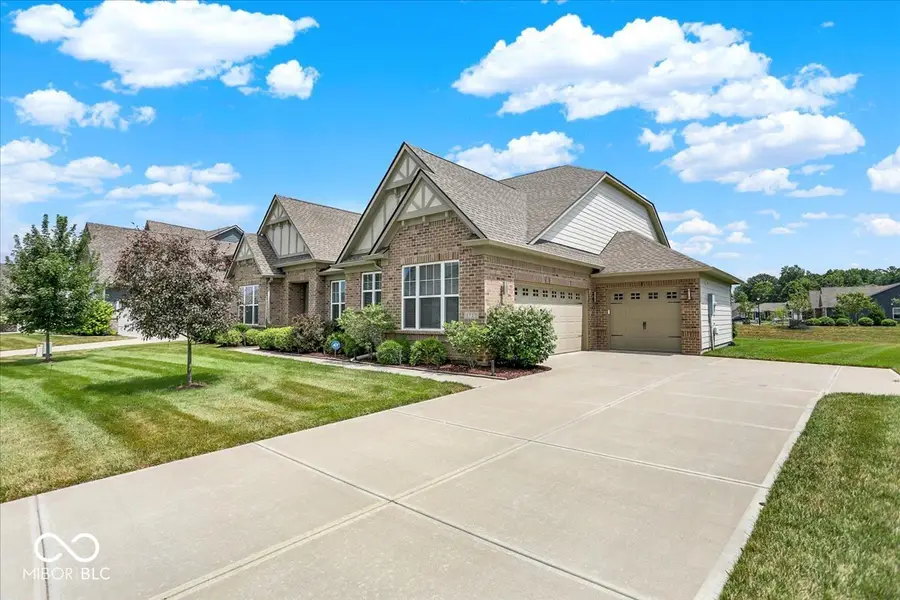
Listed by:ron plecher
Office:re/max realty professionals
MLS#:22050775
Source:IN_MIBOR
Price summary
- Price:$475,000
- Price per sq. ft.:$197.75
About this home
Spectacular, light-filled ranch in the beautiful Abington Estate section of the Morningside subdivision. The builder included luxury finishes throughout, including a Smart Home Technology system, Ruckus Zoneflex that delivers Wi-Fi connectivity throughout the home. The exterior brick and cement board siding is minimal maintenance and provides energy efficiency. The interior features a welcoming entry that flows into the open living areas that include the living room with a tray ceiling, crown molding, large windows, and a tile-surround gas log fireplace. Luxury vinyl plank flooring is featured in high-traffic areas. The kitchen is stunning with a huge quartz island/breakfast bar, subway tile backsplash, gleaming white cabinetry with crown molding, soft-close drawers, an integrated pantry, stainless steel appliances, which include a gas range plus an additional built-in oven and microwave, and a range hood. Daily dining is convenient in the morning room. For more formal occasions, there is a formal dining room with crown molding that is currently used as a den. The primary bedroom is located separately from the other bedrooms for added privacy. Here you will find a spacious room with a tray ceiling, large windows overlooking the backyard, a sizable walk-in closet, and a magnificent en-suite bathroom with a garden tub, glass-enclosed tile shower, and two separate vanities. The 2nd bedroom also features a private en-suite bath, while the 3rd bedroom utilizes the guest bath in the hall. There is a wonderful mud room/drop zone with cubby storage off the garage and next to the laundry room. Plenty of room for your autos, workshop, and yard equipment with the 3-car side-loading garage. You can enjoy the serenity of the neighborhood with your morning coffee or an evening cookout from the covered back patio. Miles of walking trails through the neighborhoods, Bargersville, & Kephart Park. Morningside amenities include a private community pool. *Owner is responsible for lawn.
Contact an agent
Home facts
- Year built:2019
- Listing Id #:22050775
- Added:33 day(s) ago
- Updated:August 18, 2025 at 06:35 PM
Rooms and interior
- Bedrooms:3
- Total bathrooms:3
- Full bathrooms:3
- Living area:2,402 sq. ft.
Heating and cooling
- Cooling:Central Electric
- Heating:Forced Air
Structure and exterior
- Year built:2019
- Building area:2,402 sq. ft.
- Lot area:0.33 Acres
Schools
- High school:Center Grove High School
- Middle school:Center Grove Middle School Central
- Elementary school:Maple Grove Elementary School
Utilities
- Water:Public Water
Finances and disclosures
- Price:$475,000
- Price per sq. ft.:$197.75
New listings near 3727 Talmine Lane
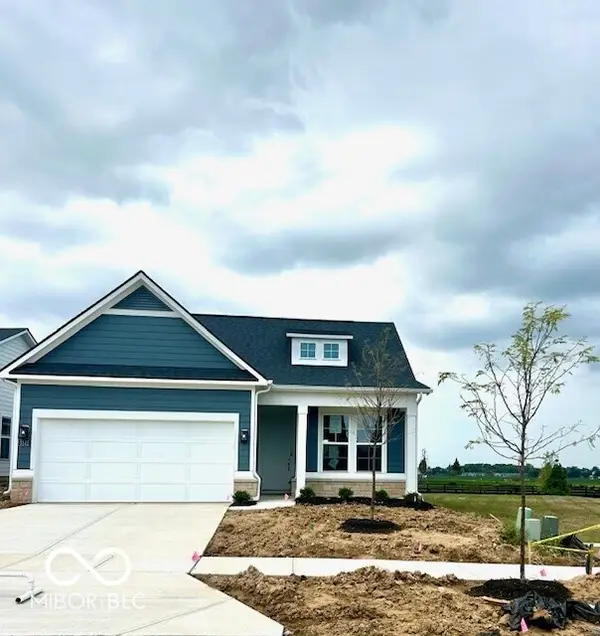 $443,034Pending2 beds 2 baths1,632 sq. ft.
$443,034Pending2 beds 2 baths1,632 sq. ft.3118 Balsamroot Road, Greenwood, IN 46143
MLS# 22056988Listed by: PULTE REALTY OF INDIANA, LLC- New
 $349,999Active4 beds 3 baths2,642 sq. ft.
$349,999Active4 beds 3 baths2,642 sq. ft.6451 Enclave Court, Greenwood, IN 46143
MLS# 22057075Listed by: TRENDIFY REALTY - New
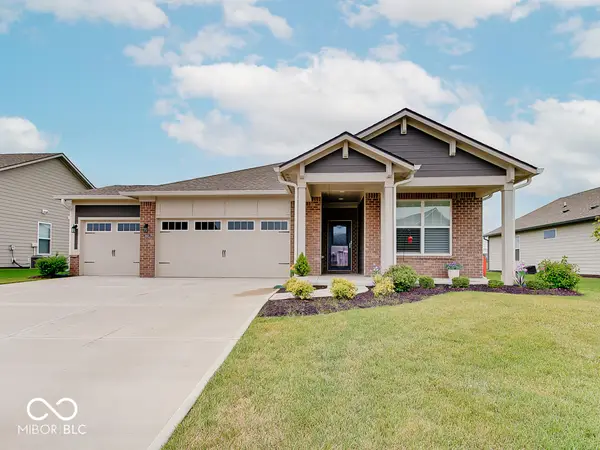 $399,000Active3 beds 2 baths1,814 sq. ft.
$399,000Active3 beds 2 baths1,814 sq. ft.3669 Chalmers Drive, Bargersville, IN 46106
MLS# 22053695Listed by: WEICHERT REALTORS COOPER GROUP INDY - New
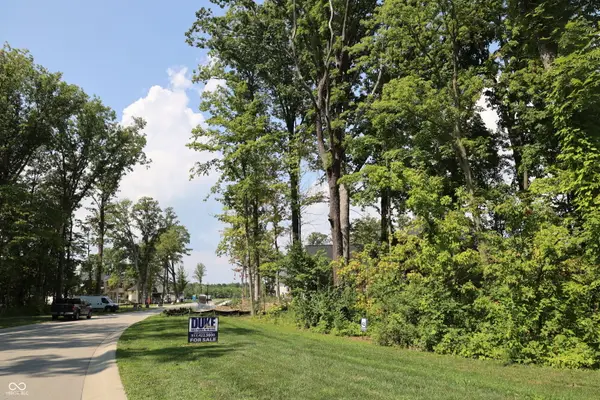 $285,000Active0.93 Acres
$285,000Active0.93 Acres4045 Chapel Hill Court, Bargersville, IN 46106
MLS# 22056585Listed by: DUKE COLLECTIVE, INC. - New
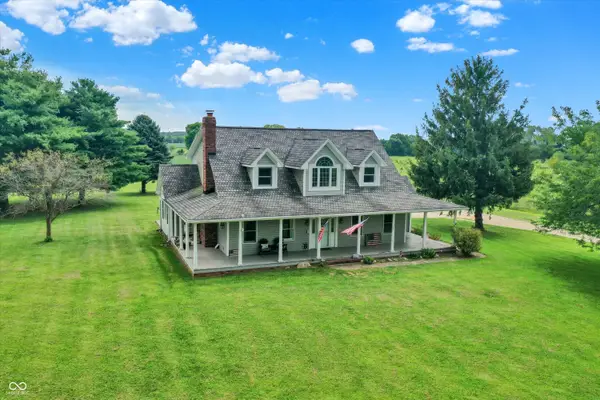 $995,000Active4 beds 4 baths3,415 sq. ft.
$995,000Active4 beds 4 baths3,415 sq. ft.4445 N 225 W, Franklin, IN 46131
MLS# 22056652Listed by: MARK DIETEL REALTY, LLC - New
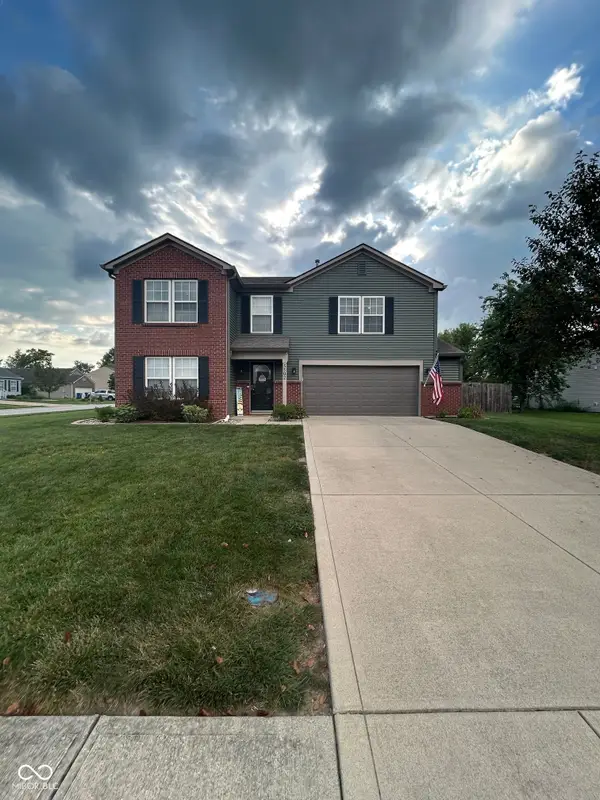 $334,900Active4 beds 3 baths4,209 sq. ft.
$334,900Active4 beds 3 baths4,209 sq. ft.5502 Breaburn Road, Bargersville, IN 46106
MLS# 22056714Listed by: ARSENAULT GROUP REALTY, INC. - New
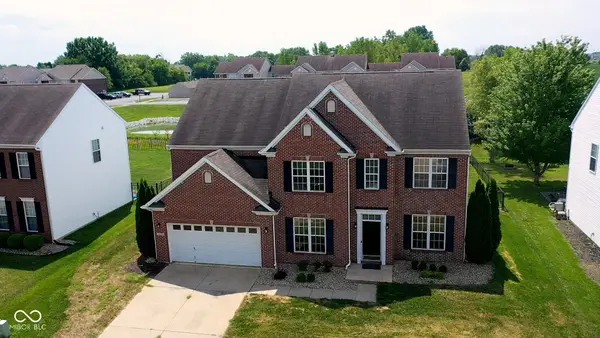 $400,000Active4 beds 3 baths2,975 sq. ft.
$400,000Active4 beds 3 baths2,975 sq. ft.3273 Glenwillow Court, Bargersville, IN 46106
MLS# 22056404Listed by: KELLER WILLIAMS INDY METRO S - New
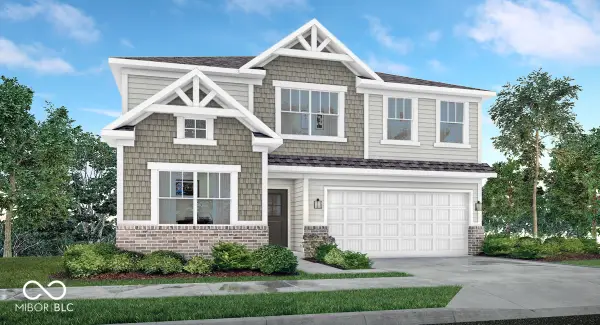 $433,080Active5 beds 3 baths2,856 sq. ft.
$433,080Active5 beds 3 baths2,856 sq. ft.4345 Pine Bluff Drive, Bargersville, IN 46106
MLS# 22056444Listed by: COMPASS INDIANA, LLC - New
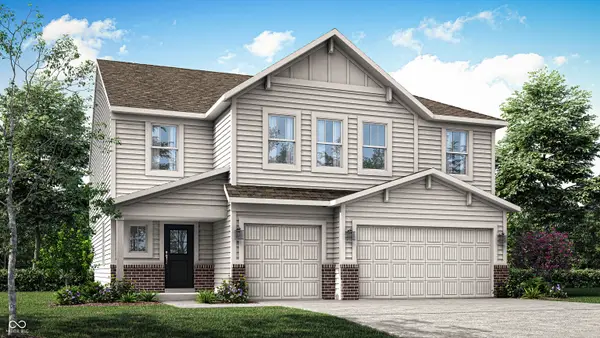 $468,390Active6 beds 4 baths3,420 sq. ft.
$468,390Active6 beds 4 baths3,420 sq. ft.3670 Andean Drive, Bargersville, IN 46106
MLS# 22056447Listed by: COMPASS INDIANA, LLC - New
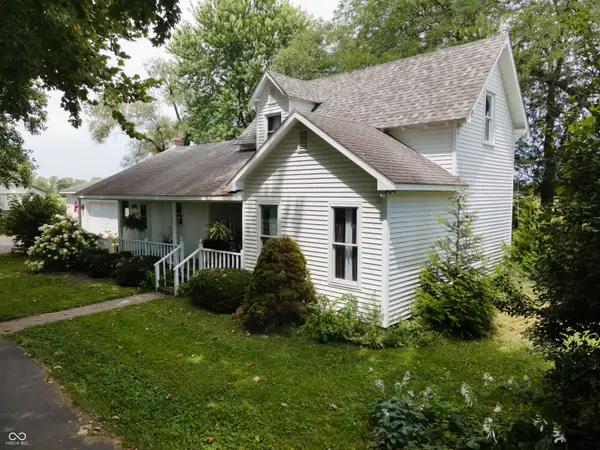 $634,900Active4 beds 2 baths2,288 sq. ft.
$634,900Active4 beds 2 baths2,288 sq. ft.4462 S Morgantown Road, Greenwood, IN 46143
MLS# 22056382Listed by: COTTINGHAM REALTY, APPRAISAL

