254 S 10th Avenue, Beech Grove, IN 46107
Local realty services provided by:Better Homes and Gardens Real Estate Gold Key
254 S 10th Avenue,Beech Grove, IN 46107
$250,000
- 2 Beds
- 2 Baths
- 1,740 sq. ft.
- Single family
- Pending
Listed by:gina rininger
Office:crossroads real estate group llc.
MLS#:22058154
Source:IN_MIBOR
Price summary
- Price:$250,000
- Price per sq. ft.:$107.76
About this home
Located towards the southside of Beech Grove, this All Brick home w/Finished Rm in Bsmt Plus Full Updated Bath w/Shower at 254 S 10th AVE stands ready to welcome its new owners. Imagine spending warm afternoons in your private, fenced backyard, where an outdoor dining area awaits memorable gatherings and tranquil meals; with a fire pit nearby, evenings promise cozy conversations under the stars. The outdoor living space offers an escape w/Multiple Decks overlooking the 15' diameter 4' Depth Above Ground Pool and a shed provides practical storage along w/Mature Trees & Flowers! There is also an Enclosed Patio Located off the Kitchen overlooking the Backyard (which has an Electric Fireplace and Window Fan which will Remain with the home). The single-family residence offers 1160 square feet of living area w/Full Basement (1160 Sq Ft w/50% Finished) on .2/Acre Located within walking Distance to Sarah Bolton Park and the Francisan Trail providing 2 miles of walking & biking routes thru Beech Grove along Lick Creek & Beech Grove Creek! Sellers have updated the Full Bath on the Main Level which has a Jetted Tub/Shower, installed new flooring on main level (except Kit) and on the Finished area of the Bsmt. Fresh Paint! New Doors/Trim/Black Hardware along w/Updated Light Fixtures! Newer Gas Furnace/Central Air Unit and Thermostat! Vinyl Replacement Vinyl Windows! Roof 2016! Radon System! Newer Sump Pump! Kitchen Appliances Remain including Washer/Dryer/Separate Freezer in Basement! The Finished area in the Basement includes Pool Table Remaining, Custom Blt-in Bar Height Table, Barn Door, Glass Block Windows and Area w/Walk-in Closet! Other side of the Basement has the Full Updtd Bath w/Shower, Dog Wash Area, Storage & Laundry area! To Round out this Great Property is the Oversized 2 Car Garage (576 Sq Ft)! This home offers the perfect blend of comfort and outdoor enjoyment.
Contact an agent
Home facts
- Year built:1951
- Listing ID #:22058154
- Added:7 day(s) ago
- Updated:August 26, 2025 at 07:18 AM
Rooms and interior
- Bedrooms:2
- Total bathrooms:2
- Full bathrooms:2
- Living area:1,740 sq. ft.
Heating and cooling
- Cooling:Central Electric
- Heating:Forced Air
Structure and exterior
- Year built:1951
- Building area:1,740 sq. ft.
- Lot area:0.2 Acres
Schools
- High school:Beech Grove Sr High School
- Middle school:Beech Grove Middle School
Utilities
- Water:Public Water
Finances and disclosures
- Price:$250,000
- Price per sq. ft.:$107.76
New listings near 254 S 10th Avenue
- Open Sun, 2 to 4pmNew
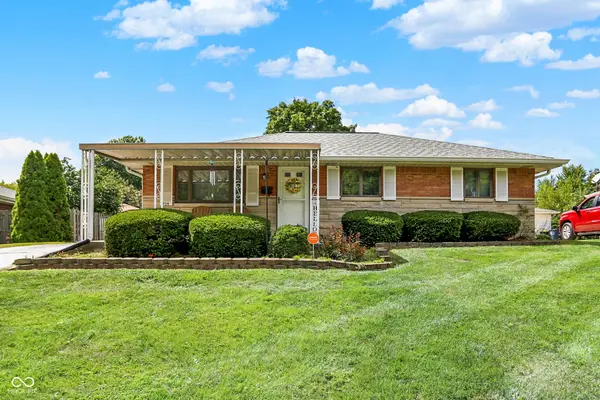 $205,000Active3 beds 1 baths1,053 sq. ft.
$205,000Active3 beds 1 baths1,053 sq. ft.734 S 4th Avenue, Beech Grove, IN 46107
MLS# 22059434Listed by: CENTURY 21 SCHEETZ - New
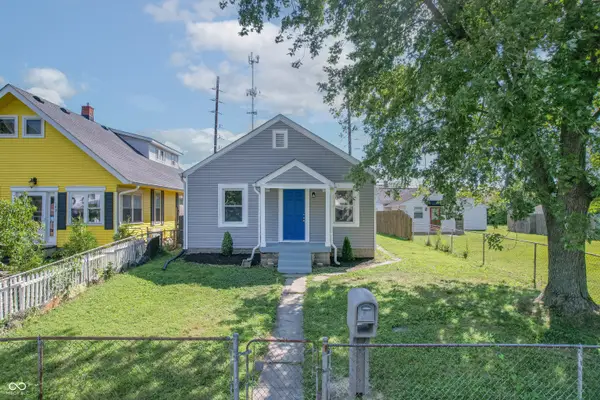 $178,000Active3 beds 1 baths884 sq. ft.
$178,000Active3 beds 1 baths884 sq. ft.145 N 3rd Avenue, Beech Grove, IN 46107
MLS# 22059578Listed by: EVER REAL ESTATE, LLC - New
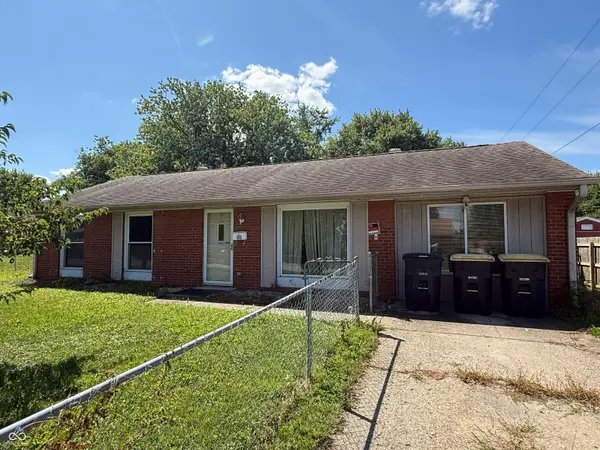 $130,000Active3 beds 1 baths1,300 sq. ft.
$130,000Active3 beds 1 baths1,300 sq. ft.1428 Yazoo Drive, Beech Grove, IN 46107
MLS# 22058858Listed by: F.C. TUCKER COMPANY 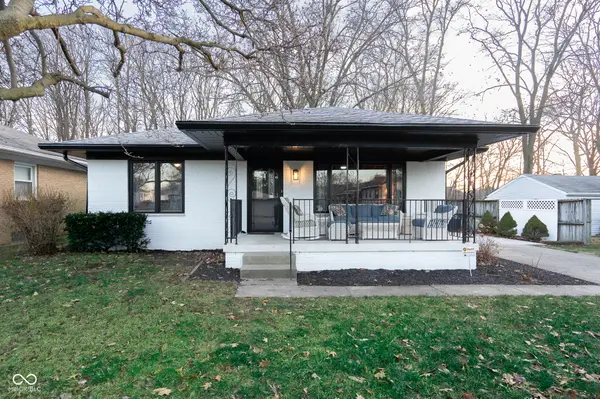 $319,900Pending5 beds 3 baths1,224 sq. ft.
$319,900Pending5 beds 3 baths1,224 sq. ft.1117 Byland Drive, Beech Grove, IN 46107
MLS# 22058543Listed by: CENTURY 21 SCHEETZ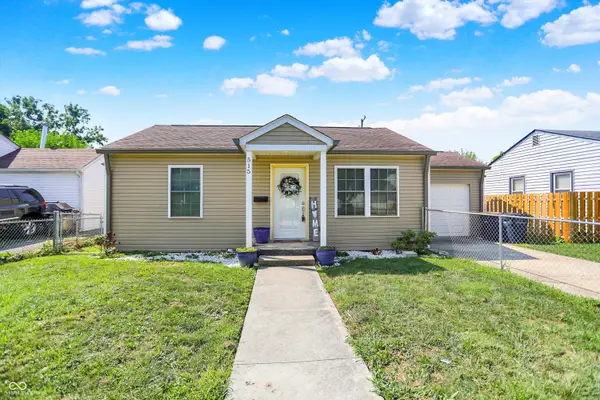 $170,000Pending2 beds 1 baths720 sq. ft.
$170,000Pending2 beds 1 baths720 sq. ft.515 Fletcher Lane, Beech Grove, IN 46107
MLS# 22052088Listed by: FATHOM REALTY- New
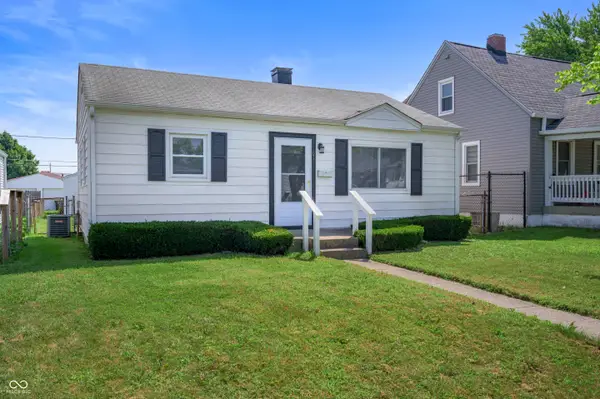 $187,900Active2 beds 1 baths775 sq. ft.
$187,900Active2 beds 1 baths775 sq. ft.67 S 3rd Avenue, Beech Grove, IN 46107
MLS# 22056878Listed by: COMPASS INDIANA, LLC 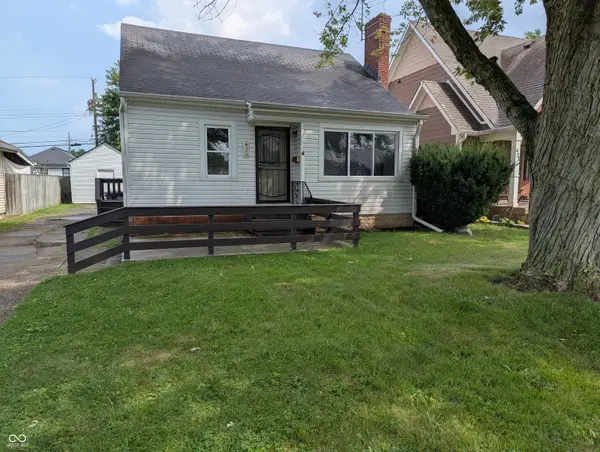 $149,900Pending3 beds 1 baths1,152 sq. ft.
$149,900Pending3 beds 1 baths1,152 sq. ft.425 N 18th Avenue, Beech Grove, IN 46107
MLS# 22057332Listed by: TOMORROW REALTY, INC.- New
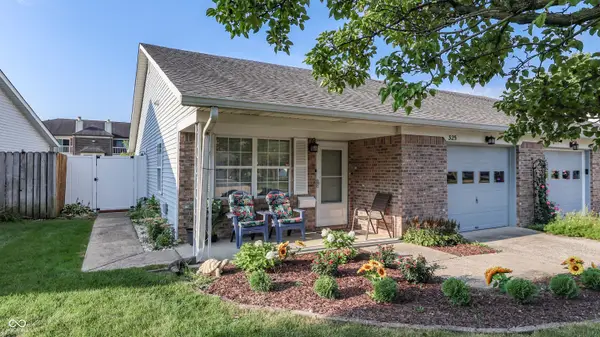 $169,900Active2 beds 2 baths1,006 sq. ft.
$169,900Active2 beds 2 baths1,006 sq. ft.325 Dangerfield Drive, Beech Grove, IN 46107
MLS# 22057866Listed by: DAVID BRENTON'S TEAM - New
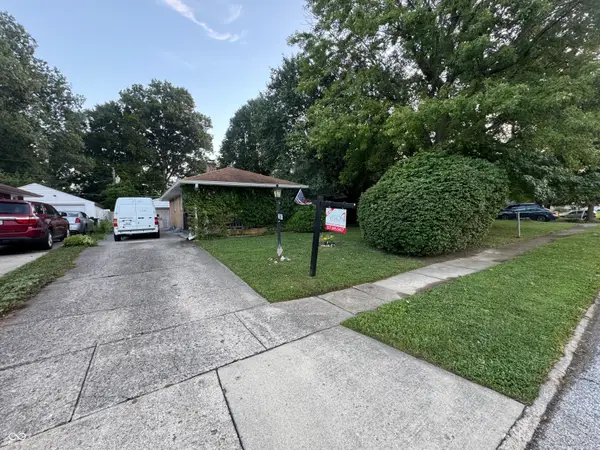 $240,000Active3 beds 2 baths1,001 sq. ft.
$240,000Active3 beds 2 baths1,001 sq. ft.2067 Mann Drive, Beech Grove, IN 46107
MLS# 22057397Listed by: VISION ONE REAL ESTATE
