310 E 12th Street, Brookston, IN 47923
Local realty services provided by:Better Homes and Gardens Real Estate Connections
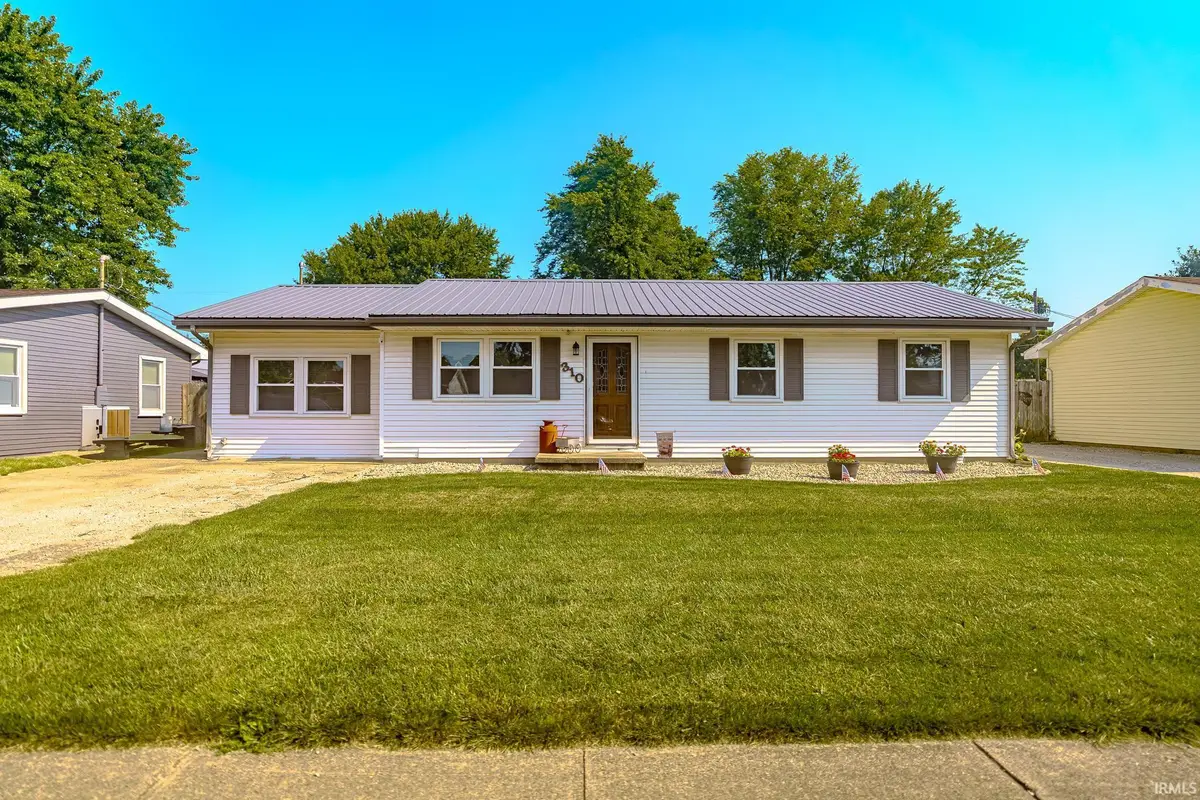
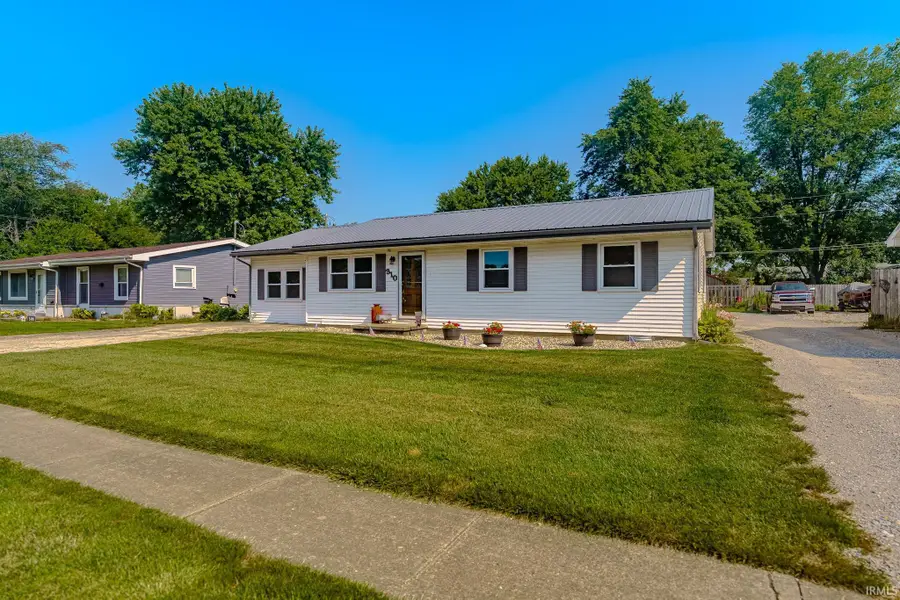
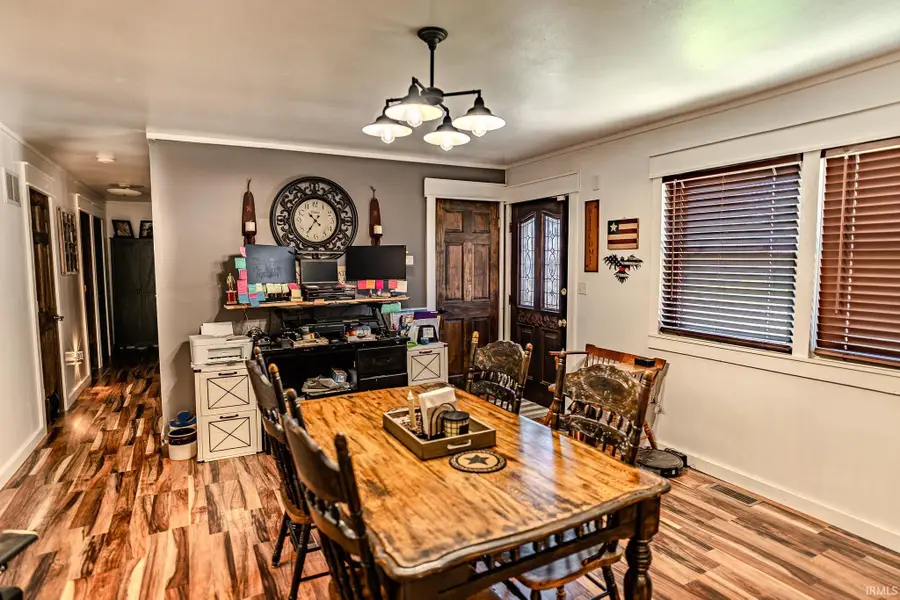
Listed by:jill coblecell: 574-297-7977
Office:real estate network l.l.c
MLS#:202531615
Source:Indiana Regional MLS
Price summary
- Price:$289,900
- Price per sq. ft.:$249.91
About this home
Welcome to the kind of home that makes life easy. This 3BR, 1BA Brookston charmer blends vintage Old National character with a modern, head-to-toe refresh. Sunshine spills through brand-new windows, dancing off fresh Pergo floors and highlighting the roomy layout, large walk-in pantry, and updated kitchen with its fresh new counters. Comfort? Covered. A 2017 furnace/AC, 2019 Generac, and water heater keep things humming year-round. Keeping things fresh with the new washer, dryer and recently added water softener (owned). Outside, the back deck is made for lazy afternoons, while the heated, insulated 3-car garage is so cozy you might forget it’s for cars. Even the crawl space got love with a new moisture barrier just last year! Top it all off with a new sleek metal roof for total peace of mind. Close to everything, move-in ready, and packed with thoughtful, money saving, touches—this is more than a house, it’s a smooth start to your next chapter.
Contact an agent
Home facts
- Year built:1974
- Listing Id #:202531615
- Added:4 day(s) ago
- Updated:August 14, 2025 at 03:03 PM
Rooms and interior
- Bedrooms:3
- Total bathrooms:1
- Full bathrooms:1
- Living area:1,160 sq. ft.
Heating and cooling
- Cooling:Central Air
- Heating:Forced Air
Structure and exterior
- Roof:Metal
- Year built:1974
- Building area:1,160 sq. ft.
- Lot area:0.22 Acres
Schools
- High school:Frontier
- Middle school:Frontier
- Elementary school:Frontier
Utilities
- Water:City
- Sewer:City
Finances and disclosures
- Price:$289,900
- Price per sq. ft.:$249.91
- Tax amount:$916
New listings near 310 E 12th Street
- New
 $499,000Active4 beds 3 baths2,880 sq. ft.
$499,000Active4 beds 3 baths2,880 sq. ft.10357 Black Locust Court, Brookston, IN 47923
MLS# 202531760Listed by: C&C HOME REALTY 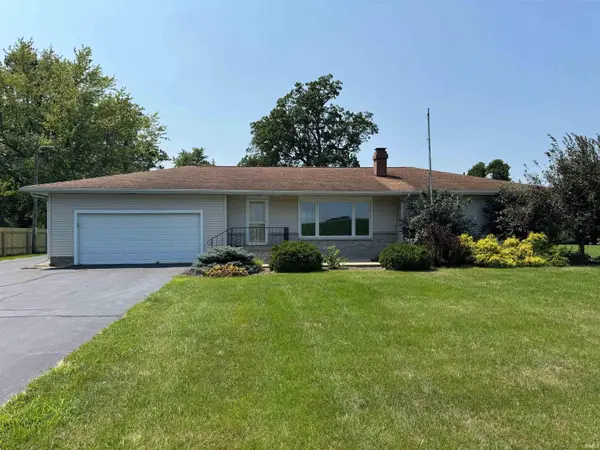 $319,000Pending3 beds 2 baths2,205 sq. ft.
$319,000Pending3 beds 2 baths2,205 sq. ft.10726 S 100, Brookston, IN 47923
MLS# 202530862Listed by: ELITE PROPERTY MGMT AND REALTY- New
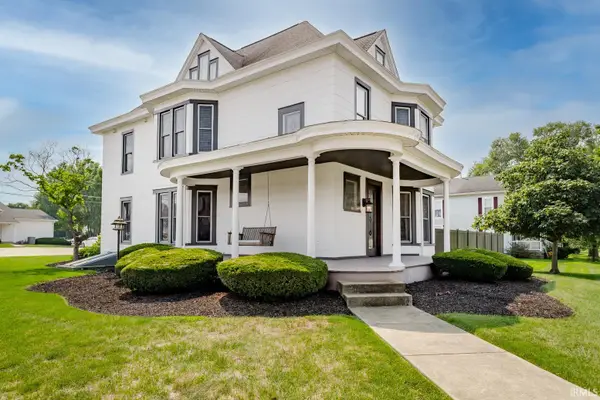 $499,900Active5 beds 2 baths3,427 sq. ft.
$499,900Active5 beds 2 baths3,427 sq. ft.400 S Prairie Street, Brookston, IN 47923
MLS# 202530703Listed by: KELLER WILLIAMS LAFAYETTE - Open Sat, 1 to 3pm
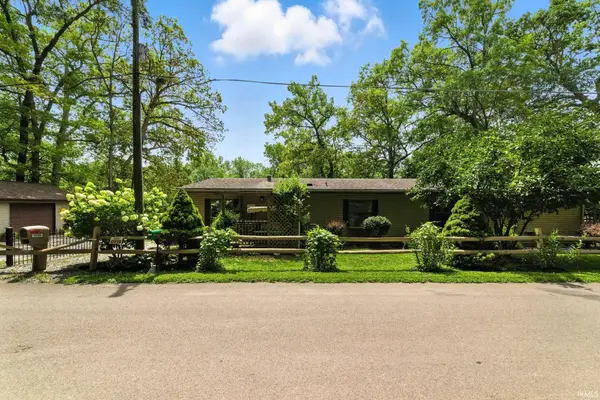 $325,000Active3 beds 2 baths1,885 sq. ft.
$325,000Active3 beds 2 baths1,885 sq. ft.12154 W Horseshoe Bend Road, Brookston, IN 47923
MLS# 202530359Listed by: INDIANA REALTY GROUP  $225,000Pending3 beds 3 baths1,238 sq. ft.
$225,000Pending3 beds 3 baths1,238 sq. ft.313 E 11th Street, Brookston, IN 47923
MLS# 202527163Listed by: REAL BROKER, LLC $475,000Active3 beds 3 baths2,442 sq. ft.
$475,000Active3 beds 3 baths2,442 sq. ft.12071 W Tecumseh Bend Road, Brookston, IN 47923
MLS# 202520792Listed by: F.C. TUCKER/SHOOK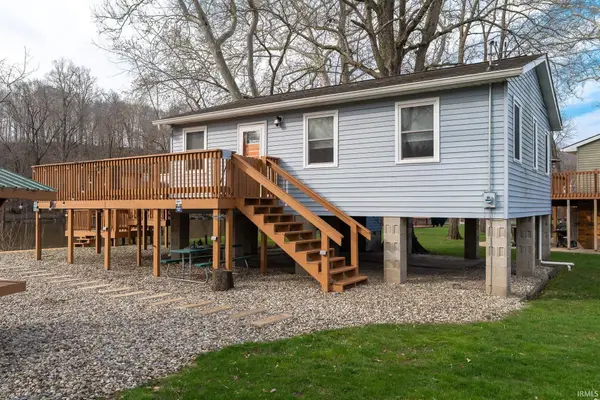 $259,900Active2 beds 1 baths792 sq. ft.
$259,900Active2 beds 1 baths792 sq. ft.11802 W Horseshoe Bend Drive, Brookston, IN 47923
MLS# 202512797Listed by: RAECO REALTY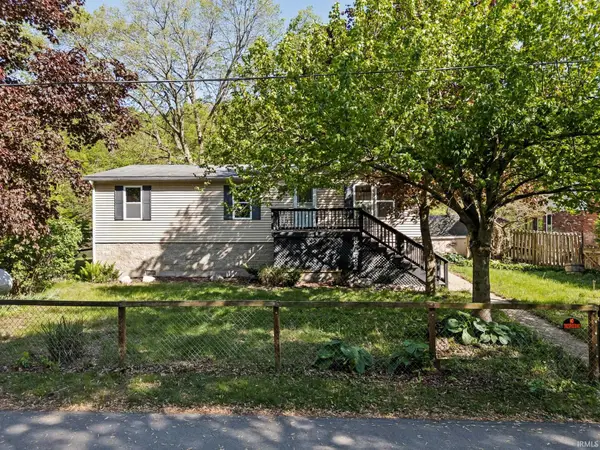 $274,000Active3 beds 2 baths1,428 sq. ft.
$274,000Active3 beds 2 baths1,428 sq. ft.11503 W Tecumseh Bend Road, Brookston, IN 47923
MLS# 202504613Listed by: RAECO REALTY $141,000Active2.82 Acres
$141,000Active2.82 AcresLot 1 300 E, Brookston, IN 47923
MLS# 202527252Listed by: RAECO REALTY
