305 HILL DRIVE, Cambridge City, IN 47327
Local realty services provided by:Better Homes and Gardens Real Estate First Realty Group
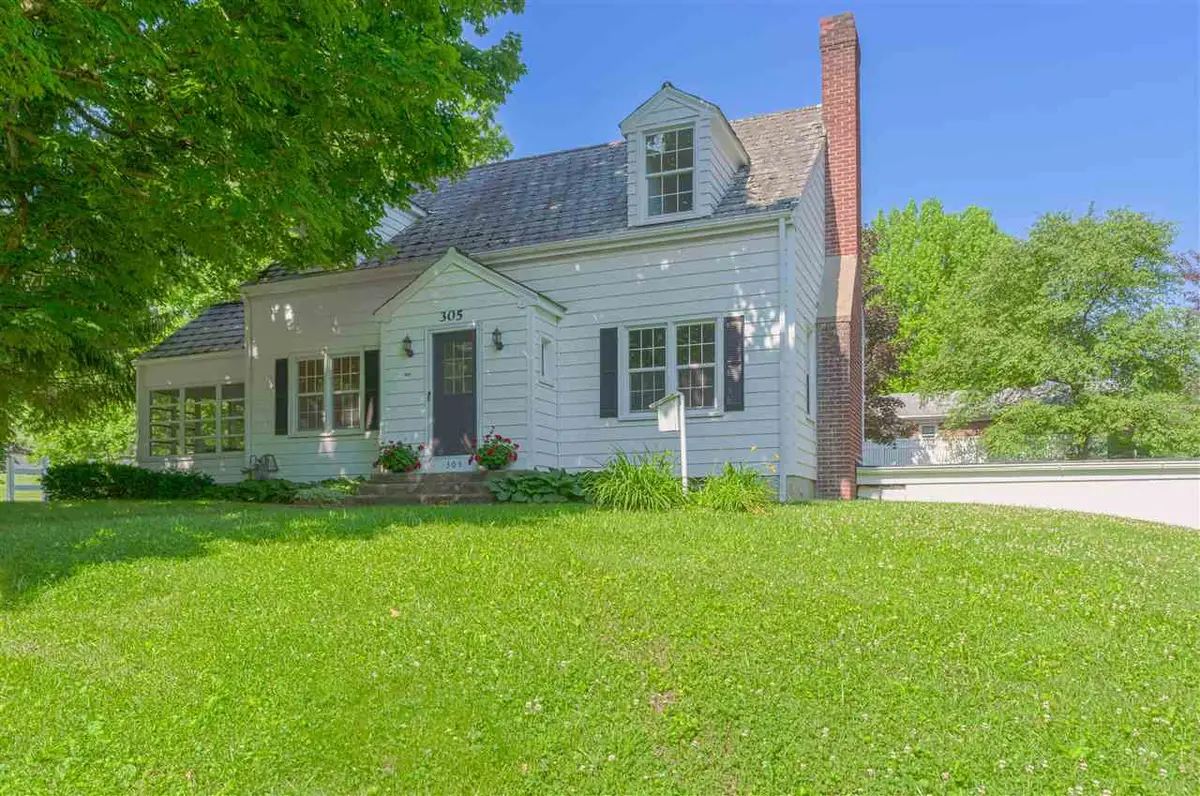
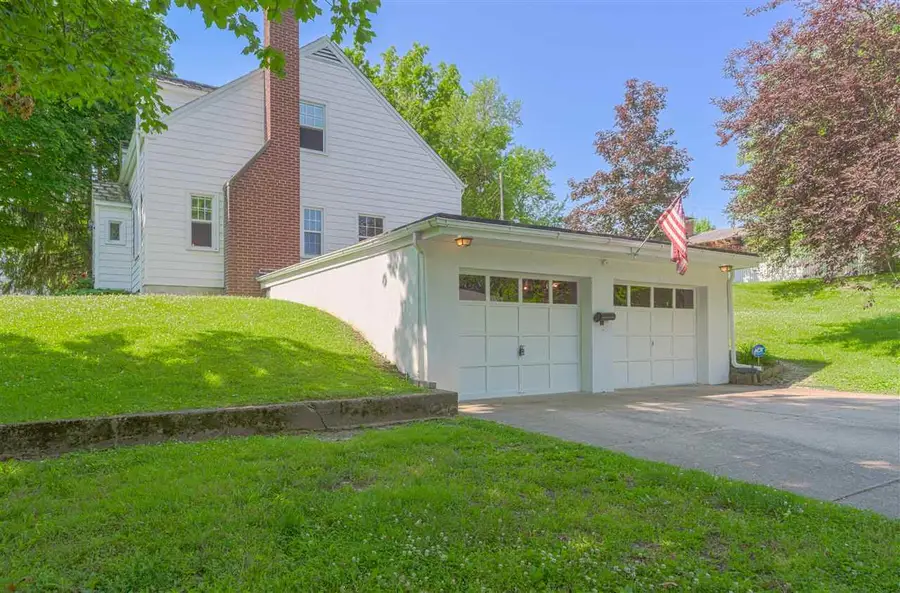
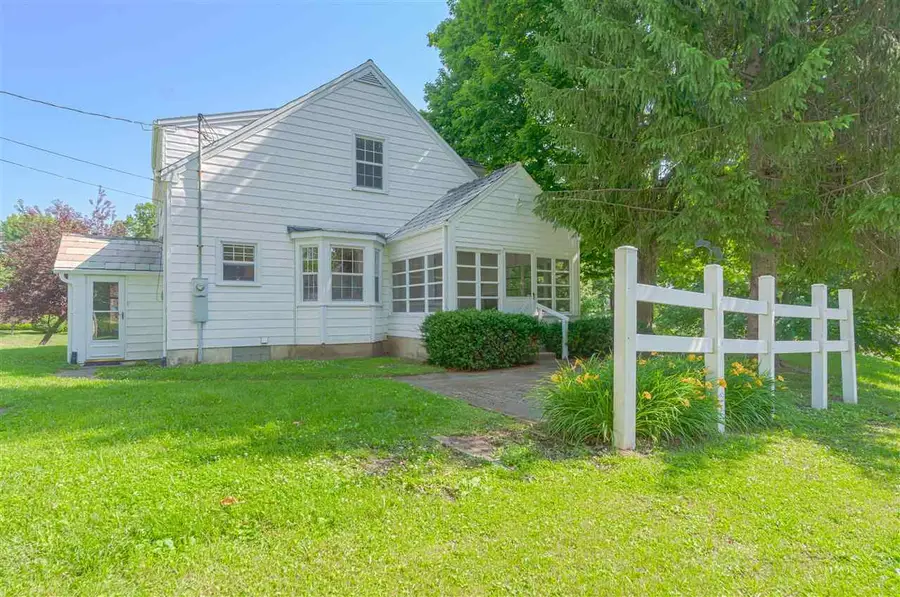
305 HILL DRIVE,Cambridge City, IN 47327
$230,000
- 3 Beds
- 2 Baths
- 2,155 sq. ft.
- Single family
- Pending
Listed by:tyler fortman
Office:coldwell banker lingle
MLS#:10051295
Source:IN_RAR
Price summary
- Price:$230,000
- Price per sq. ft.:$106.73
About this home
This exquisite 3 bedroom 2 full bath home rests on 2/3 of an acre in sought after Cambridge City just a short walk from the park/schools/shops & restaurants of downtown! The home has been recently updated featuring all new flooring & paint throughout, a kitchen that includes all of the appliances (including washer & dryer), main level bedroom and full bath, wood burning fireplace, 2 bedrooms (both with hardwood floors)and a full bath upstairs, spacious sunroom just off the dining room, custom built-ins, updated double pane vinyl windows, a full basement partially finished that provides for ample storage, attached 2 & ½ car garage with automatic openers, utility shed perfect for lawn equipment storage, and rests on a lot with mature shade trees that make a great place for kids to play and/or pets to roam! Visit Fortman Team at fortmanteam.com or on social media for more information on this property.
Contact an agent
Home facts
- Year built:1940
- Listing Id #:10051295
- Added:59 day(s) ago
- Updated:August 04, 2025 at 07:10 AM
Rooms and interior
- Bedrooms:3
- Total bathrooms:2
- Full bathrooms:2
- Living area:2,155 sq. ft.
Heating and cooling
- Cooling:Window
- Heating:Electric
Structure and exterior
- Roof:Slate
- Year built:1940
- Building area:2,155 sq. ft.
- Lot area:0.68 Acres
Schools
- High school:Western Wayne
- Middle school:Western Wayne
- Elementary school:Western Wayne
Utilities
- Water:City
- Sewer:City
Finances and disclosures
- Price:$230,000
- Price per sq. ft.:$106.73
- Tax amount:$580
New listings near 305 HILL DRIVE
- New
 $129,500Active3 beds 1 baths984 sq. ft.
$129,500Active3 beds 1 baths984 sq. ft.4 N GRAHAM STREET, Cambridge City, IN 47327
MLS# 10051713Listed by: COLDWELL BANKER LINGLE - New
 $210,000Active3 beds 2 baths1,232 sq. ft.
$210,000Active3 beds 2 baths1,232 sq. ft.308 W PARKWAY DRIVE, Cambridge City, IN 47327
MLS# 10051700Listed by: COLDWELL BANKER LINGLE  $59,900Pending3 beds 1 baths888 sq. ft.
$59,900Pending3 beds 1 baths888 sq. ft.8440 S Leonard Addition, Cambridge City, IN 47327
MLS# 10051690Listed by: BETTER HOMES AND GARDENS FIRST REALTY GROUP $84,900Active2 beds 1 baths
$84,900Active2 beds 1 baths132 E Main St, Cambridge City, IN 47327
MLS# 10051648Listed by: AMERICAN HERITAGE REALTY INC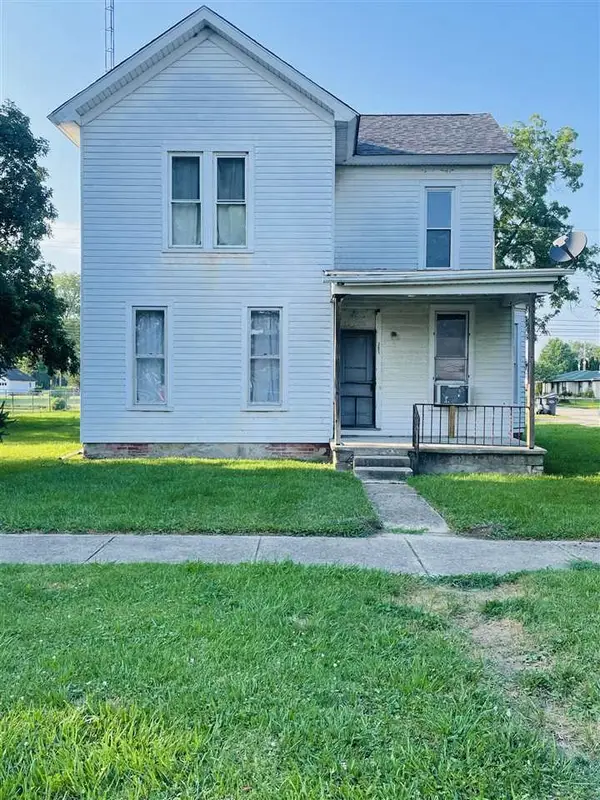 $87,900Active4 beds 2 baths2,096 sq. ft.
$87,900Active4 beds 2 baths2,096 sq. ft.301 MAIN STREET, Cambridge City, IN 47327
MLS# 10051564Listed by: COLDWELL BANKER LINGLE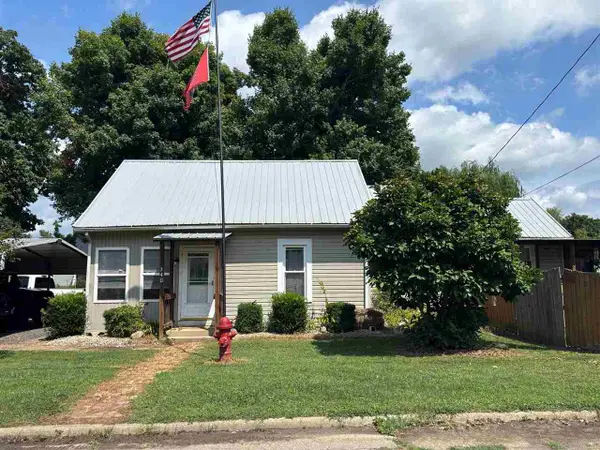 $99,900Pending2 beds 1 baths960 sq. ft.
$99,900Pending2 beds 1 baths960 sq. ft.340 N Walnut Street, Cambridge City, IN 47327
MLS# 10051548Listed by: FC TUCKER RICHMOND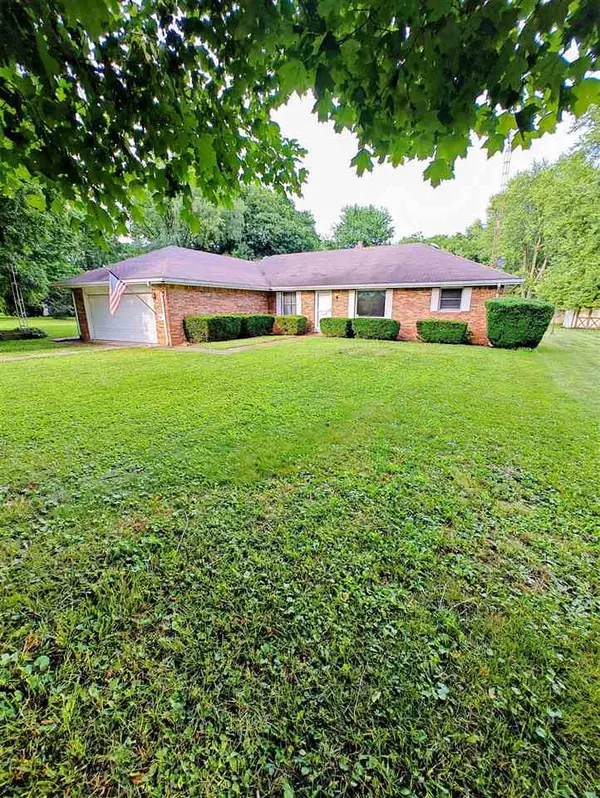 $189,900Active4 beds 2 baths1,698 sq. ft.
$189,900Active4 beds 2 baths1,698 sq. ft.1775 N JACKSONBURG ROAD, Cambridge City, IN 47327
MLS# 10051431Listed by: COLDWELL BANKER LINGLE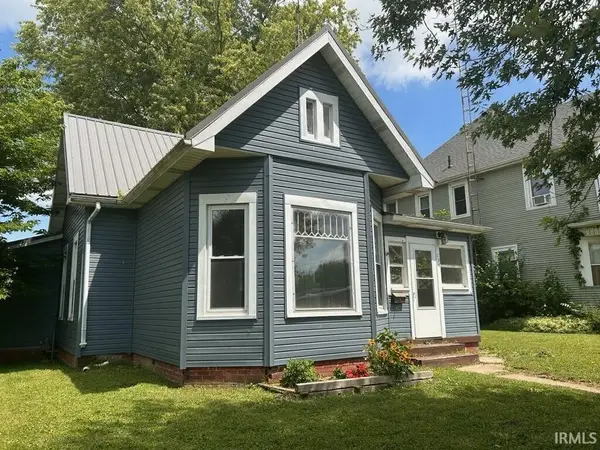 $170,000Active2 beds 1 baths1,422 sq. ft.
$170,000Active2 beds 1 baths1,422 sq. ft.228 Simmons Street, Cambridge City, IN 47327
MLS# 202525592Listed by: F.C. TUCKER/CROSSROADS REAL ESTATE $790,000Active86 Acres
$790,000Active86 Acres0 N Symonds Creek Road, Cambridge City, IN 47327
MLS# 202524195Listed by: WHITETAIL PROPERTIES REAL ESTATE
