308 W PARKWAY DRIVE, Cambridge City, IN 47327
Local realty services provided by:Better Homes and Gardens Real Estate First Realty Group
308 W PARKWAY DRIVE,Cambridge City, IN 47327
$184,900
- 3 Beds
- 2 Baths
- 1,232 sq. ft.
- Single family
- Active
Listed by: leah spurlock, georgia green
Office: coldwell banker lingle
MLS#:10052181
Source:IN_RAR
Price summary
- Price:$184,900
- Price per sq. ft.:$150.08
About this home
Brand-New Construction in the Heart of Cambridge City! Welcome home to this beautifully built 3-bedroom, 2-bath gem located in a charming neighborhood just steps from the park and downtown. This thoughtfully designed home features an open floor plan with a bright and spacious layout, perfect for modern living and entertaining. Enjoy cooking in the large kitchen complete with ample cabinet space and a seamless flow into the dining and living areas. The primary suite includes a full bath and generous closet space, while two additional bedrooms offer flexibility for family, guests, or a home office. Step outside to your quaint backyard oasis or relax on the back deck—ideal for morning coffee or evening gatherings. An oversized carport provides plenty of room for large vehicles or additional storage. This move-in ready home combines comfort, convenience, and style—all in a welcoming neighborhood with easy access to local parks, small-town charm, and community events. Don’t miss this opportunity to own a brand-new home in one of East Indiana’s most desirable small town.
Contact an agent
Home facts
- Year built:2025
- Listing ID #:10052181
- Added:101 day(s) ago
- Updated:November 13, 2025 at 04:30 PM
Rooms and interior
- Bedrooms:3
- Total bathrooms:2
- Full bathrooms:2
- Living area:1,232 sq. ft.
Structure and exterior
- Year built:2025
- Building area:1,232 sq. ft.
- Lot area:0.14 Acres
Schools
- High school:Western Wayne
- Middle school:Western Wayne
- Elementary school:Western Wayne
Finances and disclosures
- Price:$184,900
- Price per sq. ft.:$150.08
- Tax amount:$440
New listings near 308 W PARKWAY DRIVE
- New
 $269,000Active3 beds 3 baths1,624 sq. ft.
$269,000Active3 beds 3 baths1,624 sq. ft.315 W CHURCH STREET, Cambridge City, IN 47327
MLS# 10052366Listed by: COLDWELL BANKER LINGLE 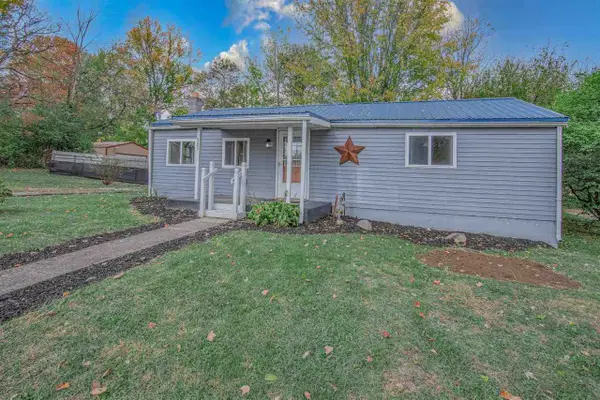 $119,900Pending3 beds 1 baths900 sq. ft.
$119,900Pending3 beds 1 baths900 sq. ft.505 S 5TH STREET, Cambridge City, IN 47327
MLS# 10052339Listed by: COLDWELL BANKER LINGLE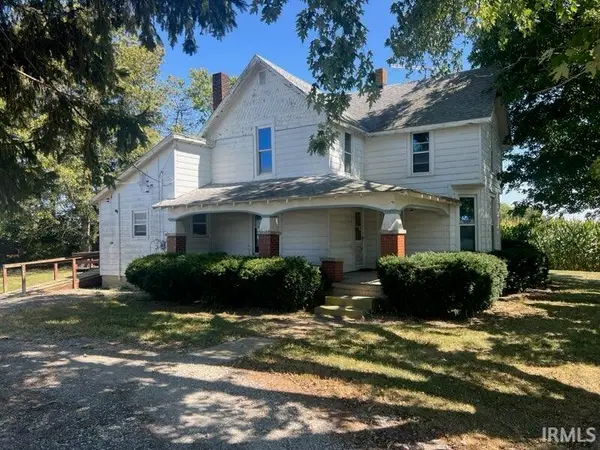 $169,900Active3 beds 1 baths1,730 sq. ft.
$169,900Active3 beds 1 baths1,730 sq. ft.6460 E Us Highway 40, Cambridge City, IN 47327
MLS# 202542230Listed by: F.C. TUCKER/CROSSROADS REAL ESTATE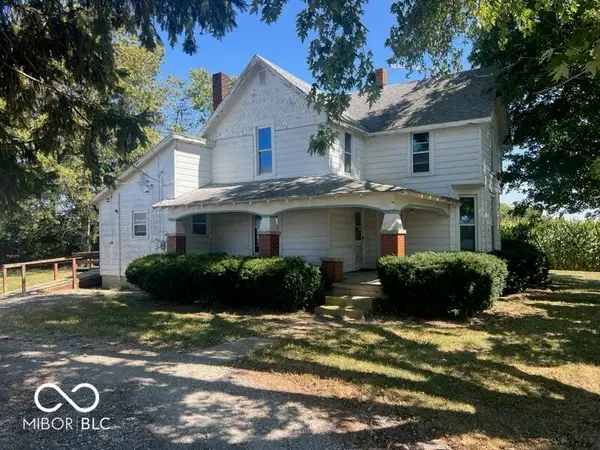 $169,900Active3 beds 1 baths1,730 sq. ft.
$169,900Active3 beds 1 baths1,730 sq. ft.6460 E Us Highway 40, Cambridge City, IN 47327
MLS# 22062852Listed by: F.C. TUCKER/CROSSROADS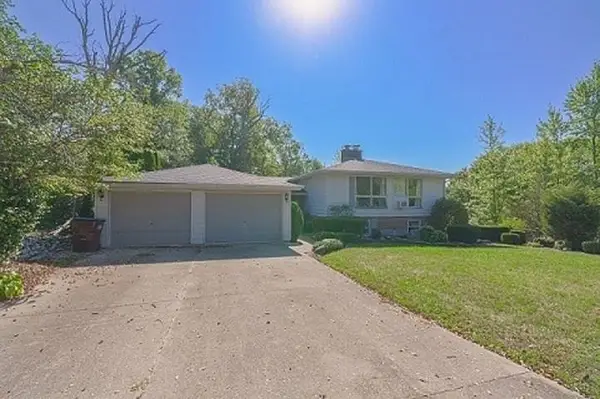 $199,900Active3 beds 3 baths2,990 sq. ft.
$199,900Active3 beds 3 baths2,990 sq. ft.710 W PARKWAY DRIVE, Cambridge City, IN 47327
MLS# 10052138Listed by: COLDWELL BANKER LINGLE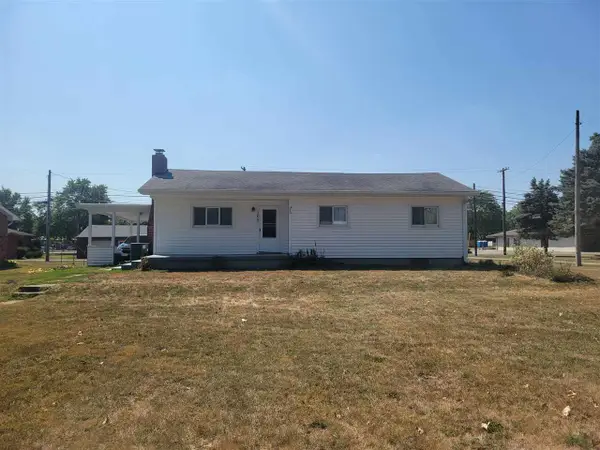 $152,900Pending3 beds 1 baths1,040 sq. ft.
$152,900Pending3 beds 1 baths1,040 sq. ft.108 ORCHARD STREET, Cambridge City, IN 47327
MLS# 10052028Listed by: COLDWELL BANKER LINGLE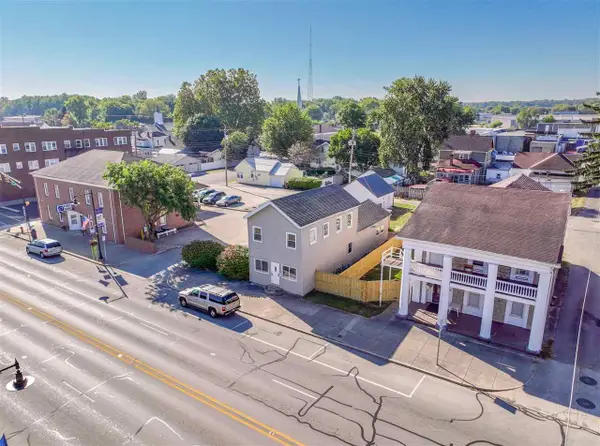 $129,900Active3 beds 1 baths1,916 sq. ft.
$129,900Active3 beds 1 baths1,916 sq. ft.214 W MAIN STREET, Cambridge City, IN 47327
MLS# 10051941Listed by: COLDWELL BANKER LINGLE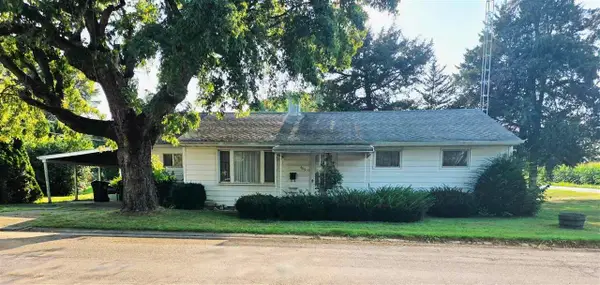 Listed by BHGRE$89,000Pending3 beds 1 baths1,008 sq. ft.
Listed by BHGRE$89,000Pending3 beds 1 baths1,008 sq. ft.405 Mulberry Street, Cambridge City, IN 47327
MLS# 10051786Listed by: BETTER HOMES AND GARDENS FIRST REALTY GROUP $180,000Pending3 beds 2 baths1,792 sq. ft.
$180,000Pending3 beds 2 baths1,792 sq. ft.920 E Front Street, Cambridge City, IN 47327
MLS# 202532304Listed by: COLDWELL BANKER REAL ESTATE GROUP
