6420 E Walton Drive, Camby, IN 46113
Local realty services provided by:Better Homes and Gardens Real Estate Gold Key
6420 E Walton Drive,Camby, IN 46113
$249,000
- 2 Beds
- 2 Baths
- 1,975 sq. ft.
- Condominium
- Active
Listed by:steve lew
Office:steve lew real estate group, llc.
MLS#:22063746
Source:IN_MIBOR
Price summary
- Price:$249,000
- Price per sq. ft.:$126.08
About this home
This immaculate two-bedroom, two-bath condominium combines stylish updates with a bright, open layout. The modern kitchen impresses with ceramic tile flooring, solid-surface countertops, a center island, new stainless steel appliances, and a charming breakfast area. A spacious 22x18 living room features vaulted ceilings and expansive windows that flood the space with natural light. Just off the living area, a versatile sunroom offers the ideal spot for a home office or reading nook, while a formal dining room provides an elegant setting for entertaining. Recent improvements include updated lighting throughout, new faucets and commodes, fresh interior paint, and a new tankless water heater, ensuring comfort and efficiency. Step outside to an oversized patio perfect for outdoor gatherings or quiet relaxation. HOA covers lawn care, snow removal, exterior of the home. Conveniently located near shopping, dining, schools, and major interstates, this home offers a perfect blend of modern style, comfort, and accessibility.
Contact an agent
Home facts
- Year built:2004
- Listing ID #:22063746
- Added:5 day(s) ago
- Updated:September 25, 2025 at 01:28 PM
Rooms and interior
- Bedrooms:2
- Total bathrooms:2
- Full bathrooms:2
- Living area:1,975 sq. ft.
Heating and cooling
- Cooling:Central Electric
- Heating:Forced Air
Structure and exterior
- Year built:2004
- Building area:1,975 sq. ft.
- Lot area:0.15 Acres
Utilities
- Water:Public Water
Finances and disclosures
- Price:$249,000
- Price per sq. ft.:$126.08
New listings near 6420 E Walton Drive
- New
 $250,000Active3 beds 2 baths2,128 sq. ft.
$250,000Active3 beds 2 baths2,128 sq. ft.12619 N Slideoff Road, Camby, IN 46113
MLS# 22064869Listed by: ENVOY REAL ESTATE, LLC - New
 $210,000Active3 beds 2 baths1,266 sq. ft.
$210,000Active3 beds 2 baths1,266 sq. ft.5645 Marjorie Court, Camby, IN 46113
MLS# 22064325Listed by: KEY REALTY INDIANA - New
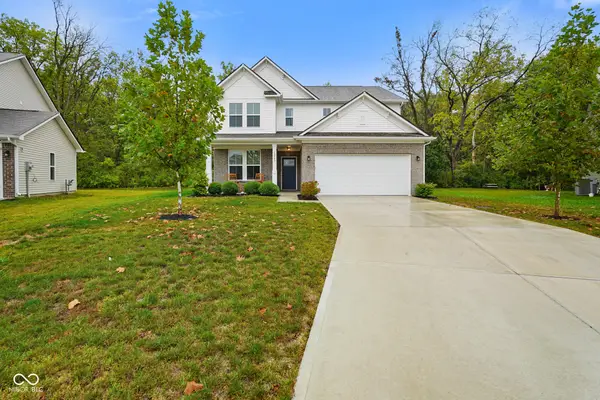 $379,900Active4 beds 3 baths2,348 sq. ft.
$379,900Active4 beds 3 baths2,348 sq. ft.13745 N George Court, Camby, IN 46113
MLS# 22063573Listed by: YOUR HOME TEAM - New
 $269,900Active4 beds 1 baths1,060 sq. ft.
$269,900Active4 beds 1 baths1,060 sq. ft.5414 Collett Drive E, Camby, IN 46113
MLS# 22063647Listed by: F.C. TUCKER COMPANY - New
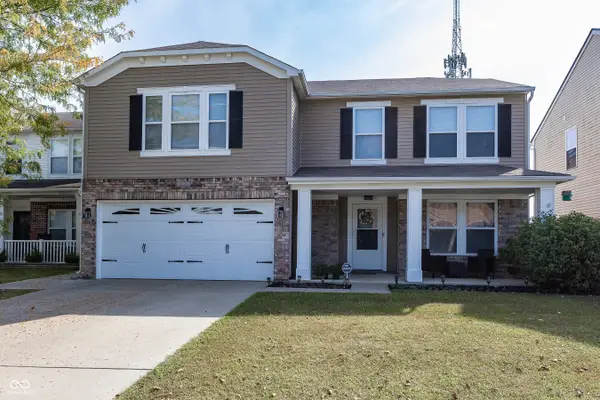 $312,000Active4 beds 3 baths3,186 sq. ft.
$312,000Active4 beds 3 baths3,186 sq. ft.8221 Ossian Court, Camby, IN 46113
MLS# 22063348Listed by: MATLOCK REALTY GROUP - New
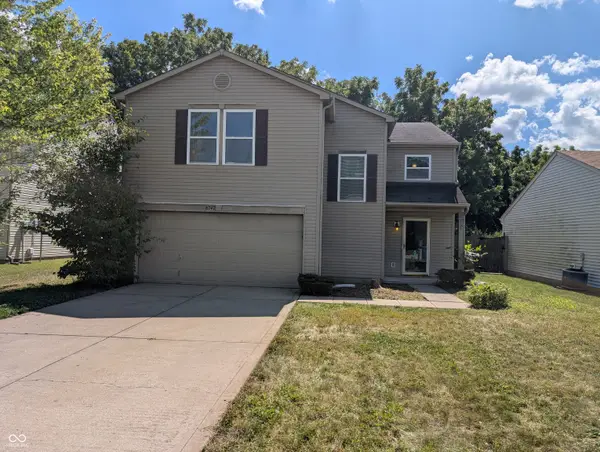 $249,900Active3 beds 3 baths1,987 sq. ft.
$249,900Active3 beds 3 baths1,987 sq. ft.8747 Limberlost Court, Indianapolis, IN 46113
MLS# 22063498Listed by: GARNET GROUP - New
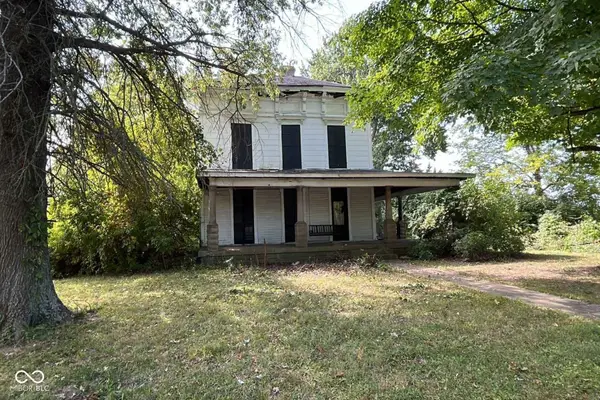 $299,900Active3 beds 1 baths2,364 sq. ft.
$299,900Active3 beds 1 baths2,364 sq. ft.8301 Camby Road, Camby, IN 46113
MLS# 22063264Listed by: EXP REALTY LLC - Open Sat, 11am to 1pmNew
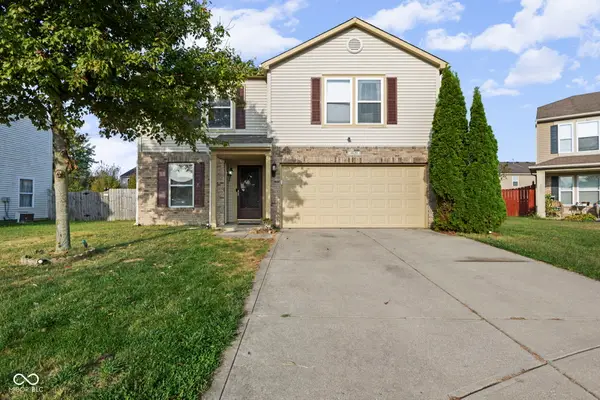 $298,000Active4 beds 3 baths3,008 sq. ft.
$298,000Active4 beds 3 baths3,008 sq. ft.8620 Hopewell Court, Camby, IN 46113
MLS# 22062833Listed by: KELLER WILLIAMS INDY METRO S  $189,000Active3 beds 1 baths1,272 sq. ft.
$189,000Active3 beds 1 baths1,272 sq. ft.7448 Wise Street, West Newton, IN 46183
MLS# 22058935Listed by: KEY REALTY INDIANA
