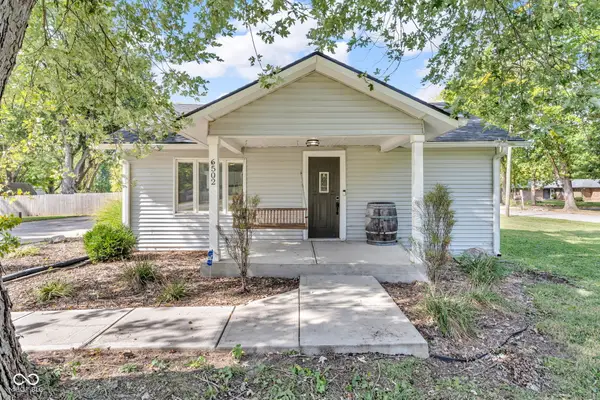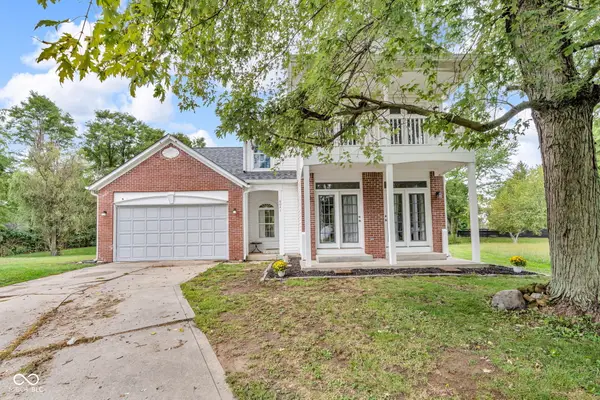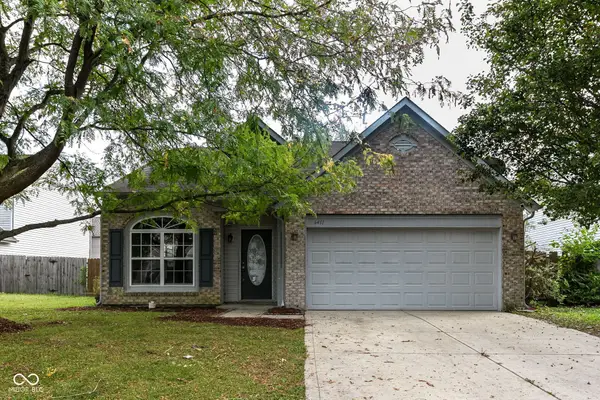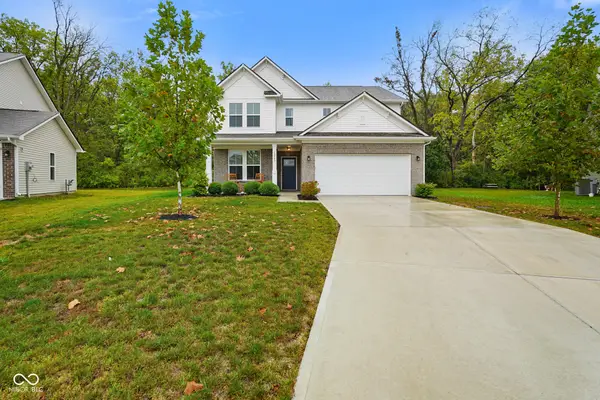7621 Firecrest Lane, Camby, IN 46113
Local realty services provided by:Better Homes and Gardens Real Estate Gold Key
7621 Firecrest Lane,Camby, IN 46113
$279,000
- 4 Beds
- 3 Baths
- 2,313 sq. ft.
- Single family
- Pending
Listed by:tracy wright
Office:f.c. tucker company
MLS#:22055453
Source:IN_MIBOR
Price summary
- Price:$279,000
- Price per sq. ft.:$120.62
About this home
Charming 4-Bedroom Home with Loft in Prime Southwest Indy Location! A spacious and versatile home located in a quiet neighborhood in southwest Indianapolis. Convenient to nearby Indpls International Airport , this well-maintained 4 bedroom 2.5 bath has an upstairs loft, offering plenty of space for family, work, or relaxation. The main floor boasts an enclosed formal dining room that can easily serve as a home office or be used / converted into a 5th bedroom by adding a closet. Enjoy peaceful views from the backyard overlooking a common area and the neighborhood walking trail-a perfect setting for morning coffee or evening strolls. Recent updates include a newer roof, water heater, and HVAC system, providing added value and peace of mind. Located just minutes from schools, shopping, and commuter routes, this home offers both comfort and convenience. Don't miss your opportunity to make this flexible and inviting property your own!
Contact an agent
Home facts
- Year built:2014
- Listing ID #:22055453
- Added:49 day(s) ago
- Updated:October 05, 2025 at 07:35 AM
Rooms and interior
- Bedrooms:4
- Total bathrooms:3
- Full bathrooms:2
- Half bathrooms:1
- Living area:2,313 sq. ft.
Heating and cooling
- Cooling:Central Electric
- Heating:Electric, Forced Air
Structure and exterior
- Year built:2014
- Building area:2,313 sq. ft.
- Lot area:0.14 Acres
Schools
- High school:Decatur Central High School
- Middle school:Decatur Middle School
- Elementary school:West Newton Elementary School
Utilities
- Water:Public Water
Finances and disclosures
- Price:$279,000
- Price per sq. ft.:$120.62
New listings near 7621 Firecrest Lane
- New
 $249,900Active3 beds 2 baths1,240 sq. ft.
$249,900Active3 beds 2 baths1,240 sq. ft.5650 E Donald Court, Camby, IN 46113
MLS# 22066275Listed by: THE STEWART HOME GROUP - Open Sun, 1 to 3pmNew
 $269,900Active3 beds 2 baths1,728 sq. ft.
$269,900Active3 beds 2 baths1,728 sq. ft.6502 Stanley Road, Camby, IN 46113
MLS# 22065916Listed by: PRIME REAL ESTATE ERA POWERED - New
 $300,000Active3 beds 3 baths3,710 sq. ft.
$300,000Active3 beds 3 baths3,710 sq. ft.8853 Story Drive, Camby, IN 46113
MLS# 22065253Listed by: HIGHGARDEN REAL ESTATE - New
 $349,900Active4 beds 3 baths3,291 sq. ft.
$349,900Active4 beds 3 baths3,291 sq. ft.6021 E Terhune Court, Camby, IN 46113
MLS# 22065171Listed by: GREENE REALTY, LLC  $220,000Pending3 beds 3 baths1,848 sq. ft.
$220,000Pending3 beds 3 baths1,848 sq. ft.6411 E Ablington Court, Camby, IN 46113
MLS# 22064984Listed by: RED BRIDGE REAL ESTATE $250,000Pending3 beds 2 baths2,128 sq. ft.
$250,000Pending3 beds 2 baths2,128 sq. ft.12619 N Slideoff Road, Camby, IN 46113
MLS# 22064869Listed by: ENVOY REAL ESTATE, LLC $210,000Pending3 beds 2 baths1,266 sq. ft.
$210,000Pending3 beds 2 baths1,266 sq. ft.5645 Marjorie Court, Camby, IN 46113
MLS# 22064325Listed by: KEY REALTY INDIANA $379,900Active4 beds 3 baths2,348 sq. ft.
$379,900Active4 beds 3 baths2,348 sq. ft.13745 N George Court, Camby, IN 46113
MLS# 22063573Listed by: YOUR HOME TEAM $249,000Pending2 beds 2 baths1,975 sq. ft.
$249,000Pending2 beds 2 baths1,975 sq. ft.6420 E Walton Drive, Camby, IN 46113
MLS# 22063746Listed by: STEVE LEW REAL ESTATE GROUP, LLC $259,900Active4 beds 1 baths1,060 sq. ft.
$259,900Active4 beds 1 baths1,060 sq. ft.5414 Collett Drive E, Camby, IN 46113
MLS# 22063647Listed by: F.C. TUCKER COMPANY
