13018 Deerstyne Green Street, Carmel, IN 46032
Local realty services provided by:Better Homes and Gardens Real Estate Gold Key
13018 Deerstyne Green Street,Carmel, IN 46032
$1,249,000
- 4 Beds
- 6 Baths
- 4,800 sq. ft.
- Single family
- Active
Listed by:jennil salazar
Office:compass indiana, llc.
MLS#:22059179
Source:IN_MIBOR
Price summary
- Price:$1,249,000
- Price per sq. ft.:$260.21
About this home
Nestled in the heart of the Village of WestClaY, This stunning 4-bedroom, 3.5-bath Village of WestClay residence blends elegance and modern sophistication - all just a short stroll to the shops, restaurants, and amenities that make this community so coveted. A light-filled open floor plan welcomes you with designer details at every turn. The chef's kitchen is a showpiece, boasting handcrafted Amish cabinetry, quartz countertops, professional appliances, and an oversized island perfect for entertaining. The primary suite is a true retreat: a sitting area with fireplace, spa-like bath, and an expansive walk-in closet. Upstairs, two additional en-suites and convenient laundry enhance the ease of daily living. The lower level completes the home with daylight windows, a wet bar, fireplace, and flexible spaces designed for entertaining, fitness, or relaxation.
Contact an agent
Home facts
- Year built:2008
- Listing ID #:22059179
- Added:7 day(s) ago
- Updated:September 17, 2025 at 05:10 PM
Rooms and interior
- Bedrooms:4
- Total bathrooms:6
- Full bathrooms:4
- Half bathrooms:2
- Living area:4,800 sq. ft.
Heating and cooling
- Cooling:Central Electric
- Heating:Forced Air
Structure and exterior
- Year built:2008
- Building area:4,800 sq. ft.
- Lot area:0.15 Acres
Schools
- Middle school:Creekside Middle School
Utilities
- Water:Public Water
Finances and disclosures
- Price:$1,249,000
- Price per sq. ft.:$260.21
New listings near 13018 Deerstyne Green Street
- New
 $425,000Active4 beds 3 baths2,294 sq. ft.
$425,000Active4 beds 3 baths2,294 sq. ft.14737 Setters Road, Carmel, IN 46033
MLS# 22062918Listed by: BERKSHIRE HATHAWAY HOME - New
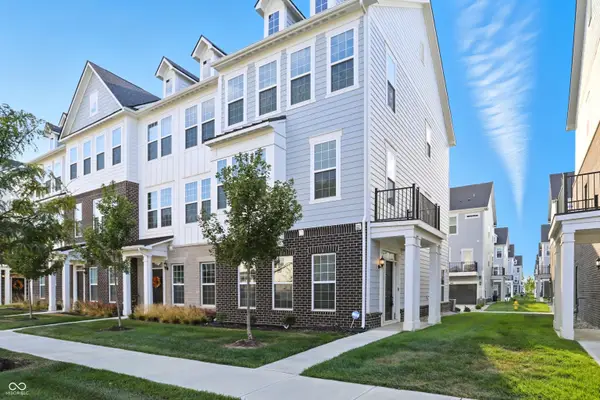 $439,900Active4 beds 4 baths1,953 sq. ft.
$439,900Active4 beds 4 baths1,953 sq. ft.14555 Brecon Lane, Carmel, IN 46074
MLS# 22061754Listed by: CENTURY 21 SCHEETZ - New
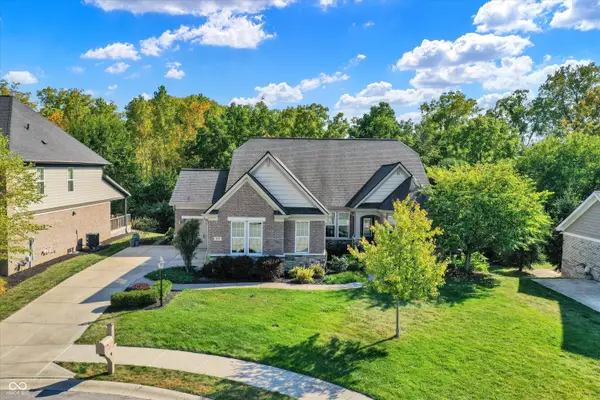 $879,000Active3 beds 4 baths4,605 sq. ft.
$879,000Active3 beds 4 baths4,605 sq. ft.3937 Bear Creek Way, Carmel, IN 46074
MLS# 22057629Listed by: F.C. TUCKER COMPANY - New
 $449,900Active4 beds 3 baths3,747 sq. ft.
$449,900Active4 beds 3 baths3,747 sq. ft.5346 Ripplingbrook Way, Carmel, IN 46033
MLS# 22063226Listed by: GARNET GROUP - Open Sat, 11am to 1pmNew
 $424,900Active3 beds 2 baths1,794 sq. ft.
$424,900Active3 beds 2 baths1,794 sq. ft.793 Woodview South Drive, Carmel, IN 46032
MLS# 22060716Listed by: KELLER WILLIAMS INDPLS METRO N - New
 $282,000Active2 beds 2 baths1,070 sq. ft.
$282,000Active2 beds 2 baths1,070 sq. ft.12517 Timber Creek Drive #UNIT 2, Carmel, IN 46032
MLS# 22062747Listed by: PARADIGM REALTY SOLUTIONS - New
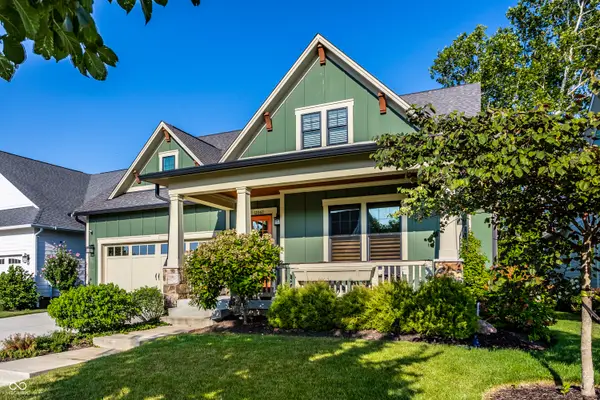 $1,499,900Active4 beds 4 baths6,107 sq. ft.
$1,499,900Active4 beds 4 baths6,107 sq. ft.12062 Hobby Horse Drive, Carmel, IN 46032
MLS# 22056208Listed by: COMPASS INDIANA, LLC - New
 $1,050,000Active4 beds 5 baths4,449 sq. ft.
$1,050,000Active4 beds 5 baths4,449 sq. ft.15003 Oak Hollow Lane W, Carmel, IN 46033
MLS# 22062562Listed by: BERKSHIRE HATHAWAY HOME - New
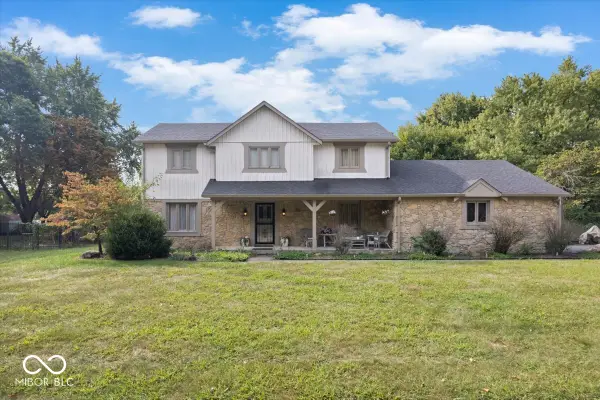 $650,000Active5 beds 3 baths2,373 sq. ft.
$650,000Active5 beds 3 baths2,373 sq. ft.3715 Chadwick Drive, Carmel, IN 46033
MLS# 22062261Listed by: MIKE THOMAS ASSOCIATES - New
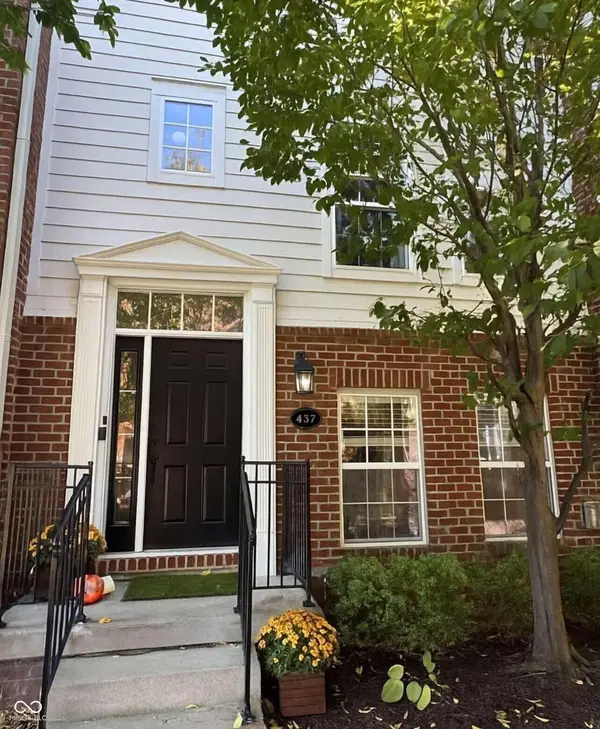 $335,000Active2 beds 3 baths1,844 sq. ft.
$335,000Active2 beds 3 baths1,844 sq. ft.437 Sheets Drive, Carmel, IN 46032
MLS# 22062391Listed by: THE STEWART HOME GROUP
