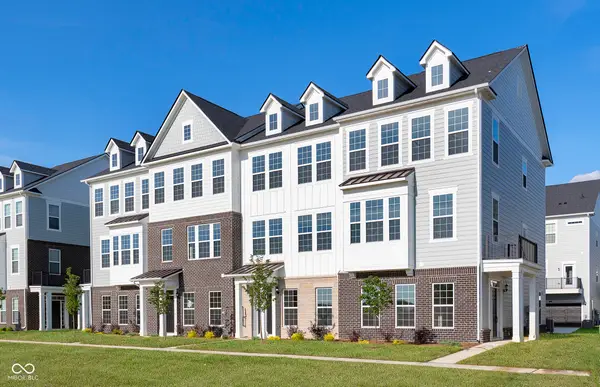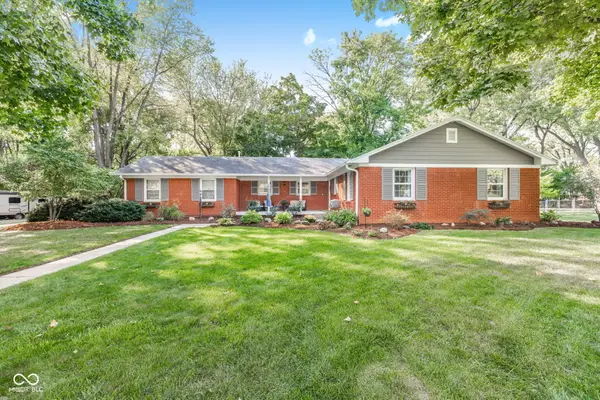15366 Mission Hills Drive, Carmel, IN 46033
Local realty services provided by:Better Homes and Gardens Real Estate Gold Key
15366 Mission Hills Drive,Carmel, IN 46033
$750,000
- 3 Beds
- 3 Baths
- 3,860 sq. ft.
- Single family
- Active
Upcoming open houses
- Sun, Oct 0502:00 pm - 04:00 pm
Listed by:meighan wise
Office:keller williams indpls metro n
MLS#:22065682
Source:IN_MIBOR
Price summary
- Price:$750,000
- Price per sq. ft.:$194.3
About this home
Welcome to resort-style living in Carmel's exclusive Bridgewater Club! This beautifully designed CUSTOM 3 bedroom, 2.5 bathroom ranch with a finished basement and 3-car garage offers both elegance and functionality. The main level boasts a spacious primary suite, a large eat-in kitchen with stainless steel appliances, and an oversized island with a large area perfect for entertaining . The lower level expands your living space with two additional bedrooms, a full bath, a wet bar, and a built-in office area ideal for today's lifestyle. Ownership includes a Social Membership to the Bridgewater Club, offering access to world-class amenities including dining, swim, tennis, and golf. Don't miss your chance to enjoy luxury living in one of Carmel's most sought-after communities!
Contact an agent
Home facts
- Year built:2012
- Listing ID #:22065682
- Added:1 day(s) ago
- Updated:October 01, 2025 at 11:39 PM
Rooms and interior
- Bedrooms:3
- Total bathrooms:3
- Full bathrooms:2
- Half bathrooms:1
- Living area:3,860 sq. ft.
Heating and cooling
- Cooling:Central Electric
- Heating:Forced Air
Structure and exterior
- Year built:2012
- Building area:3,860 sq. ft.
- Lot area:0.2 Acres
Utilities
- Water:Public Water
Finances and disclosures
- Price:$750,000
- Price per sq. ft.:$194.3
New listings near 15366 Mission Hills Drive
- New
 $438,000Active3 beds 4 baths1,980 sq. ft.
$438,000Active3 beds 4 baths1,980 sq. ft.14555 Elsmere Lane, Carmel, IN 46074
MLS# 22066061Listed by: PULTE REALTY OF INDIANA, LLC - Open Sat, 12am to 2pmNew
 $375,000Active3 beds 2 baths1,420 sq. ft.
$375,000Active3 beds 2 baths1,420 sq. ft.10204 New Jersey Street, Carmel, IN 46280
MLS# 22064735Listed by: CARPENTER, REALTORS - Open Wed, 4 to 6pmNew
 $680,000Active4 beds 4 baths4,067 sq. ft.
$680,000Active4 beds 4 baths4,067 sq. ft.4966 Riley Mews, Carmel, IN 46033
MLS# 22065850Listed by: INDY HOMES - New
 $209,900Active3 beds 1 baths1,025 sq. ft.
$209,900Active3 beds 1 baths1,025 sq. ft.10735 Vali Drive, Carmel, IN 46280
MLS# 22065871Listed by: F.C. TUCKER COMPANY - New
 $430,000Active3 beds 4 baths1,830 sq. ft.
$430,000Active3 beds 4 baths1,830 sq. ft.13775 Boiler Place, Carmel, IN 46032
MLS# 22065880Listed by: TRUEBLOOD REAL ESTATE - New
 $475,000Active4 beds 3 baths2,648 sq. ft.
$475,000Active4 beds 3 baths2,648 sq. ft.3717 Zuker Court, Carmel, IN 46032
MLS# 22065244Listed by: KELLER WILLIAMS INDPLS METRO N - Open Sat, 1 to 3pmNew
 $315,000Active3 beds 2 baths1,480 sq. ft.
$315,000Active3 beds 2 baths1,480 sq. ft.2516 Colony Court, Carmel, IN 46280
MLS# 22065399Listed by: MARK DIETEL REALTY, LLC - Open Sun, 2 to 4pmNew
 $279,900Active2 beds 2 baths1,070 sq. ft.
$279,900Active2 beds 2 baths1,070 sq. ft.12515 Timber Creek Drive #9, Carmel, IN 46032
MLS# 22062368Listed by: F.C. TUCKER COMPANY - Open Sat, 11am to 1pmNew
 $187,500Active1 beds 1 baths868 sq. ft.
$187,500Active1 beds 1 baths868 sq. ft.584 E Hunters Drive #B, Carmel, IN 46032
MLS# 22064818Listed by: F.C. TUCKER COMPANY
