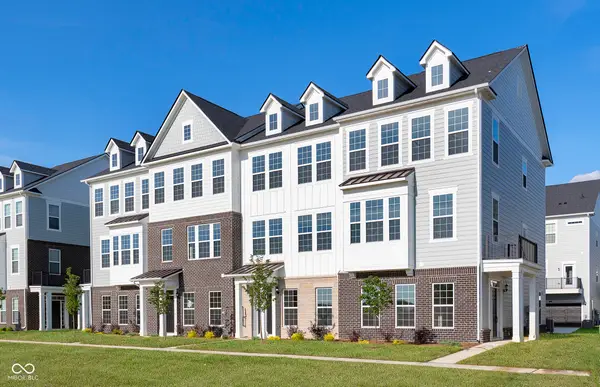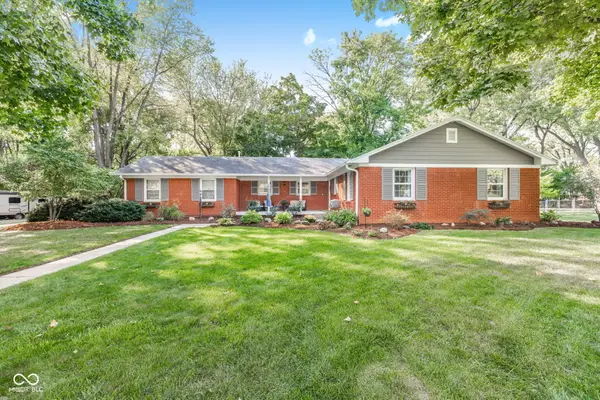4966 Riley Mews, Carmel, IN 46033
Local realty services provided by:Better Homes and Gardens Real Estate Gold Key
4966 Riley Mews,Carmel, IN 46033
$680,000
- 4 Beds
- 4 Baths
- 4,067 sq. ft.
- Single family
- Active
Upcoming open houses
- Wed, Oct 0104:00 pm - 06:00 pm
Listed by:kristie smith
Office:indy homes
MLS#:22065850
Source:IN_MIBOR
Price summary
- Price:$680,000
- Price per sq. ft.:$167.2
About this home
WELCOME HOME TO THIS EAST CARMEL STUNNER! RARE MAYBERRY OPPORTUNITY TO WALK TO SCHOOL W/ MOHAWK TRAILS ELEMENTARY SCHOOL STEPS AWAY ON COVETED CUL-DE-SAC LOT. ENJOY AN AMAZING HOUSE + AN AMAZING BACKYARD W/ IN-GROUND POOL & NO HOA W/ OPPRESSIVE RULES! THIS ONE HAS IT ALL! MAIN LEVEL HAS MOSTLY HARDWOODS, UPDATED KITCHEN, FRESH PAINT, BUILT-INS AND COVETED SCREENED PORCH STEPS WAY FROM GUNITE SWIMMING POOL! PRIDE OF OWNERSHIP SHINES WITH THIS ULTRA WELL-MAINTAINED HOME. SELLER HAS A NOTEBOOK OF MOST REPAIRS EVER COMPLETED! ALL PELLA WINDOWS & DOORS, POOL PAINTED IN 2024, HOT WATER HEATER NEW IN '21, 180 FT OF FENCE REPLACED IN '23, PRIMARY SHOWER TILED IN 2024, NEW LVP IN BASEMENT IN '17. THESE SELLERS ARE ON TOP OF EVERYTHING! FOUR BEDROOMS UPSTAIRS, PRIMARY BEDRM IS SPACIOUS W/ STUNNING VAULTS! EXTRA FLEX ROOM OFF PRIMARY BATH! BASEMENT HAS LVP FLOORS, ROOM FOR HOME OFFICE, PLENTY OF FLEX SPACE, HALF BATH & WET BAR. SCREENED PORCH OVERLOOKS WELL MANICURED BACKYARD AND GUNITE POOL! EVEN WALK TO GROCERY STORE, BANKS, RESTAURANTS & GOLF COURSE! DO NOT MISS THIS RARE FIND! OPEN HOUSE, OCTOBER 1ST 4:00-6:00PM
Contact an agent
Home facts
- Year built:1986
- Listing ID #:22065850
- Added:1 day(s) ago
- Updated:October 01, 2025 at 11:39 PM
Rooms and interior
- Bedrooms:4
- Total bathrooms:4
- Full bathrooms:2
- Half bathrooms:2
- Living area:4,067 sq. ft.
Heating and cooling
- Cooling:Central Electric
- Heating:Forced Air
Structure and exterior
- Year built:1986
- Building area:4,067 sq. ft.
- Lot area:0.29 Acres
Schools
- Middle school:Clay Middle School
- Elementary school:Mohawk Trails Elementary School
Utilities
- Water:Public Water
Finances and disclosures
- Price:$680,000
- Price per sq. ft.:$167.2
New listings near 4966 Riley Mews
- Open Sun, 2 to 4pmNew
 $750,000Active3 beds 3 baths3,860 sq. ft.
$750,000Active3 beds 3 baths3,860 sq. ft.15366 Mission Hills Drive, Carmel, IN 46033
MLS# 22065682Listed by: KELLER WILLIAMS INDPLS METRO N - New
 $438,000Active3 beds 4 baths1,980 sq. ft.
$438,000Active3 beds 4 baths1,980 sq. ft.14555 Elsmere Lane, Carmel, IN 46074
MLS# 22066061Listed by: PULTE REALTY OF INDIANA, LLC - Open Sat, 12am to 2pmNew
 $375,000Active3 beds 2 baths1,420 sq. ft.
$375,000Active3 beds 2 baths1,420 sq. ft.10204 New Jersey Street, Carmel, IN 46280
MLS# 22064735Listed by: CARPENTER, REALTORS - New
 $209,900Active3 beds 1 baths1,025 sq. ft.
$209,900Active3 beds 1 baths1,025 sq. ft.10735 Vali Drive, Carmel, IN 46280
MLS# 22065871Listed by: F.C. TUCKER COMPANY - New
 $430,000Active3 beds 4 baths1,830 sq. ft.
$430,000Active3 beds 4 baths1,830 sq. ft.13775 Boiler Place, Carmel, IN 46032
MLS# 22065880Listed by: TRUEBLOOD REAL ESTATE - New
 $475,000Active4 beds 3 baths2,648 sq. ft.
$475,000Active4 beds 3 baths2,648 sq. ft.3717 Zuker Court, Carmel, IN 46032
MLS# 22065244Listed by: KELLER WILLIAMS INDPLS METRO N - Open Sat, 1 to 3pmNew
 $315,000Active3 beds 2 baths1,480 sq. ft.
$315,000Active3 beds 2 baths1,480 sq. ft.2516 Colony Court, Carmel, IN 46280
MLS# 22065399Listed by: MARK DIETEL REALTY, LLC - Open Sun, 2 to 4pmNew
 $279,900Active2 beds 2 baths1,070 sq. ft.
$279,900Active2 beds 2 baths1,070 sq. ft.12515 Timber Creek Drive #9, Carmel, IN 46032
MLS# 22062368Listed by: F.C. TUCKER COMPANY - Open Sat, 11am to 1pmNew
 $187,500Active1 beds 1 baths868 sq. ft.
$187,500Active1 beds 1 baths868 sq. ft.584 E Hunters Drive #B, Carmel, IN 46032
MLS# 22064818Listed by: F.C. TUCKER COMPANY
