214 S Spruce Street, Centerville, IN 47330
Local realty services provided by:Better Homes and Gardens Real Estate First Realty Group
214 S Spruce Street,Centerville, IN 47330
$195,000
- 3 Beds
- 3 Baths
- 1,594 sq. ft.
- Single family
- Pending
Listed by:
- Better Homes and Gardens Real Estate First Realty Group
MLS#:10051936
Source:IN_RAR
Price summary
- Price:$195,000
- Price per sq. ft.:$122.33
About this home
The next chapter begins here. Step onto the wide covered porch and feel the welcome. Sip coffee, wave to neighbors, breathe the quiet rhythm of the street. Inside, thoughtful details shine, built-ins and a beautifully remodeled kitchen with subway tile, new recessed lighting, and a full appliance package, ready for cozy dinners or lively weekends. The main level offers three comfortable bedrooms and a bath-and-a-half. Downstairs, 75% of the basement becomes a private master retreat with a fully remodeled bath, a peaceful hideaway to end the day. The oversized, heated two-car garage suits hobbies, projects, and warm winter starts. This is more than a house, it's where charm meets function and memories take root in Centerville. For your private tour, contact Chris Pierson at chris@chrispierson.com or 765-220-0023.
Contact an agent
Home facts
- Year built:1925
- Listing ID #:10051936
- Added:3 day(s) ago
- Updated:September 08, 2025 at 02:16 PM
Rooms and interior
- Bedrooms:3
- Total bathrooms:3
- Full bathrooms:2
- Half bathrooms:1
- Living area:1,594 sq. ft.
Heating and cooling
- Cooling:Central Air
- Heating:Gas
Structure and exterior
- Roof:Asphalt, Shingle
- Year built:1925
- Building area:1,594 sq. ft.
- Lot area:0.24 Acres
Schools
- High school:Centerville
- Middle school:Centerville
- Elementary school:Centerville
Utilities
- Water:City
- Sewer:City
Finances and disclosures
- Price:$195,000
- Price per sq. ft.:$122.33
- Tax amount:$726
New listings near 214 S Spruce Street
- New
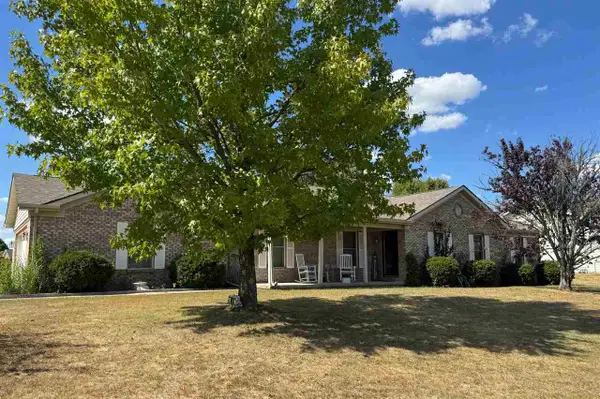 $279,900Active3 beds 2 baths1,782 sq. ft.
$279,900Active3 beds 2 baths1,782 sq. ft.400 Winding Brook Drive, Centerville, IN 47330
MLS# 10051947Listed by: BETTER HOMES AND GARDENS FIRST REALTY GROUP - New
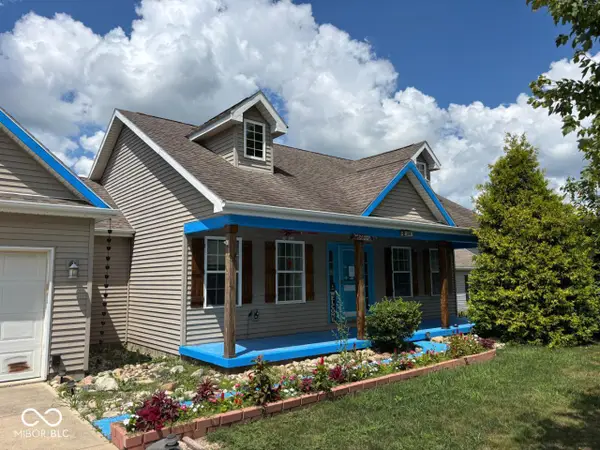 $220,000Active3 beds 2 baths1,546 sq. ft.
$220,000Active3 beds 2 baths1,546 sq. ft.504 S Mcminn Road, Centerville, IN 47330
MLS# 22059583Listed by: TAFLINGER REAL ESTATE GROUP - New
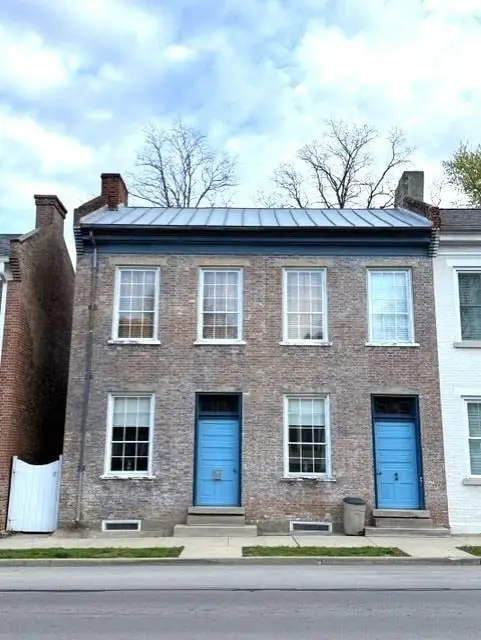 $294,500Active4 beds 4 baths2,604 sq. ft.
$294,500Active4 beds 4 baths2,604 sq. ft.120 W MAIN STREET, Centerville, IN 47330
MLS# 10051897Listed by: COLDWELL BANKER LINGLE  $739,000Pending4 beds 4 baths3,812 sq. ft.
$739,000Pending4 beds 4 baths3,812 sq. ft.5582 Mansfield Place, Centerville, IN 47330
MLS# 202532596Listed by: MARK DIETEL REALTY, LLC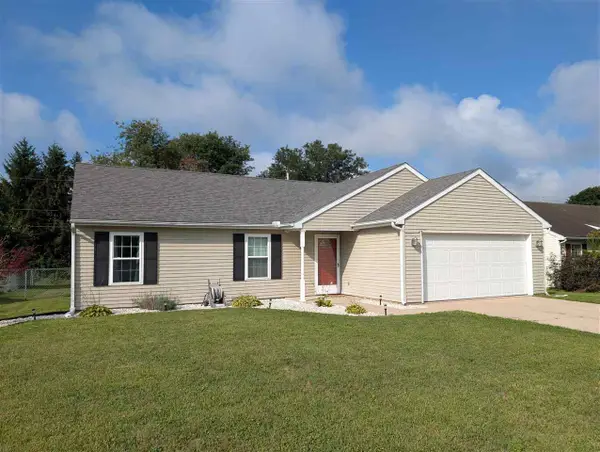 $198,500Pending3 beds 2 baths1,280 sq. ft.
$198,500Pending3 beds 2 baths1,280 sq. ft.501 Elm Drive, Centerville, IN 47330
MLS# 10051767Listed by: BETTER HOMES AND GARDENS FIRST REALTY GROUP $219,000Pending4 beds 3 baths2,348 sq. ft.
$219,000Pending4 beds 3 baths2,348 sq. ft.1638 S CENTERVILLE ROAD, Centerville, IN 47330
MLS# 10051650Listed by: COLDWELL BANKER LINGLE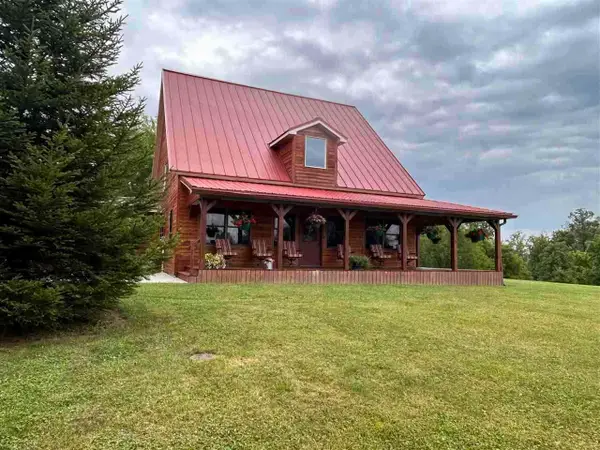 $679,900Active3 beds 4 baths1,561 sq. ft.
$679,900Active3 beds 4 baths1,561 sq. ft.9292 MCCONAHA ROAD, Centerville, IN 47330
MLS# 10051622Listed by: BETTER HOMES AND GARDENS FIRST REALTY GROUP $289,000Pending5 beds 3 baths2,320 sq. ft.
$289,000Pending5 beds 3 baths2,320 sq. ft.3190 Centerville Rd, Centerville, IN 47330
MLS# 10051580Listed by: BETTER HOMES AND GARDENS FIRST REALTY GROUP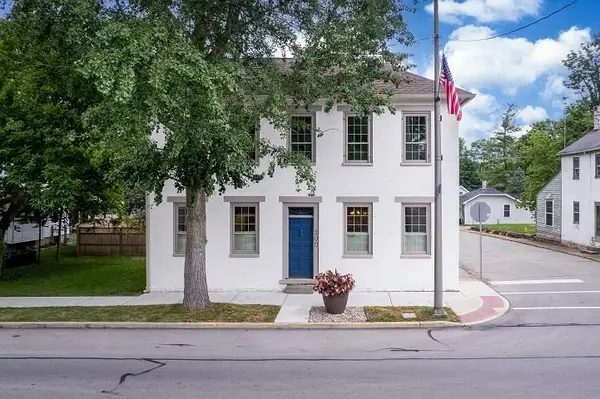 $339,900Active3 beds 3 baths2,262 sq. ft.
$339,900Active3 beds 3 baths2,262 sq. ft.200 W MAIN STREET, Centerville, IN 47330
MLS# 10051573Listed by: COLDWELL BANKER LINGLE
