410 W MAIN STREET, Centerville, IN 47330
Local realty services provided by:Better Homes and Gardens Real Estate First Realty Group

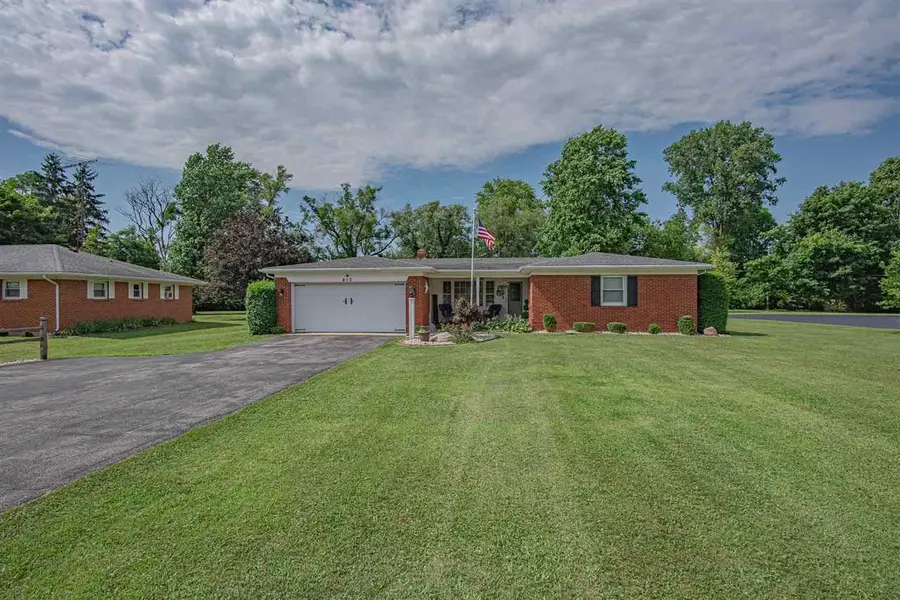
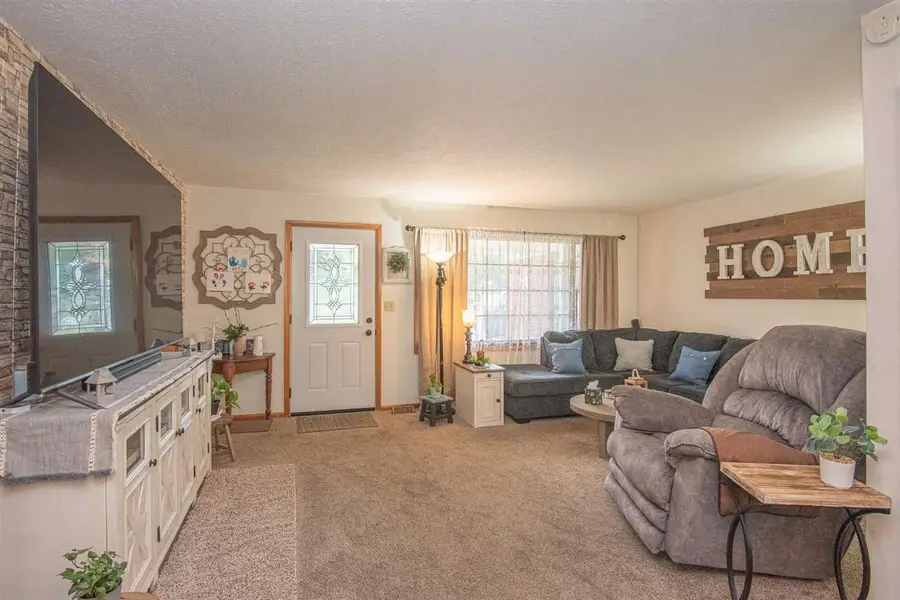
410 W MAIN STREET,Centerville, IN 47330
$222,900
- 3 Beds
- 2 Baths
- 1,360 sq. ft.
- Single family
- Pending
Listed by:tony foust
Office:coldwell banker lingle
MLS#:10051492
Source:IN_RAR
Price summary
- Price:$222,900
- Price per sq. ft.:$163.9
About this home
Charming 3-Bedroom Brick Ranch on Over Half an Acre in Centerville! Welcome home to this beautifully maintained brick ranch offering the perfect blend of comfort, space, and modern updates; all nestled on over half an acre in peaceful Centerville. This 3-bedroom, 2-bath home features a spacious layout with a large living room that flows seamlessly into the dining area and kitchen. The kitchen boasts ample cabinet and brand new counter space, perfect for everyday living and entertaining. A cozy family room just off the kitchen includes sliding glass doors that open to a large deck which is ideal for relaxing or hosting guests. The approximate 14x13 primary bedroom features an en-suite bath with a stand-up shower, while the two additional bedrooms are generously sized and share a second full bath. Prefer hardwood floors? You'll love the solid hardwoods in great condition under the carpeting throughout the home! Enjoy the outdoors in your expansive backyard with a serene country feel. Relax on the spacious deck or the newly added patio, entertain on the covered porch, or take a peaceful stroll down the newly installed steps to the creek just beyond the property. A split-rail fence, mature landscaping, and new landscape lighting create a beautiful, tranquil setting both day and night. Recent Updates Include: New carpet and kitchen flooring, new countertops, new vanity, sinks, and faucets, new lighting fixtures throughout, new front door and storm door, new fire pit patio, garage door bug net, perfect for gatherings, new steps down to the creek, new landscape lighting for evening ambiance. All on one level and move-in ready; this property is a rare find! Don’t miss your chance to own this peaceful slice of Centerville with all the right updates already done and call or text Tony Foust at (765) 967-3051 with FOUST for your HOUSE.
Contact an agent
Home facts
- Year built:1968
- Listing Id #:10051492
- Added:34 day(s) ago
- Updated:August 04, 2025 at 07:10 AM
Rooms and interior
- Bedrooms:3
- Total bathrooms:2
- Full bathrooms:2
- Living area:1,360 sq. ft.
Heating and cooling
- Cooling:Central Air
- Heating:Forced Air, Gas
Structure and exterior
- Roof:Shingle
- Year built:1968
- Building area:1,360 sq. ft.
- Lot area:0.66 Acres
Schools
- High school:Centerville
- Middle school:Centerville
- Elementary school:Centerville
Utilities
- Water:City
- Sewer:City
Finances and disclosures
- Price:$222,900
- Price per sq. ft.:$163.9
- Tax amount:$780
New listings near 410 W MAIN STREET
- New
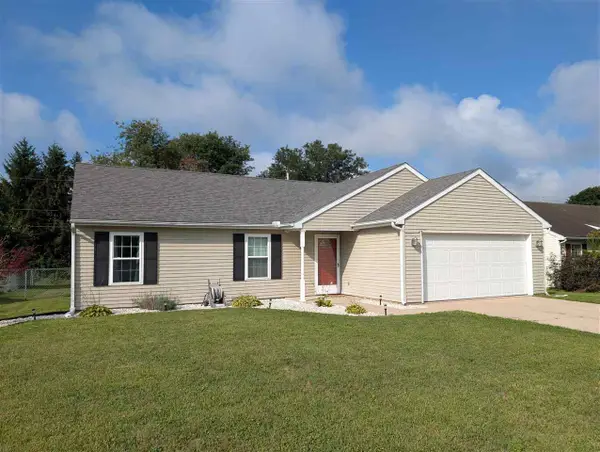 $198,500Active3 beds 2 baths1,280 sq. ft.
$198,500Active3 beds 2 baths1,280 sq. ft.501 Elm Drive, Centerville, IN 47330
MLS# 10051767Listed by: BETTER HOMES AND GARDENS FIRST REALTY GROUP  $219,000Pending4 beds 3 baths2,348 sq. ft.
$219,000Pending4 beds 3 baths2,348 sq. ft.1638 S CENTERVILLE ROAD, Centerville, IN 47330
MLS# 10051650Listed by: COLDWELL BANKER LINGLE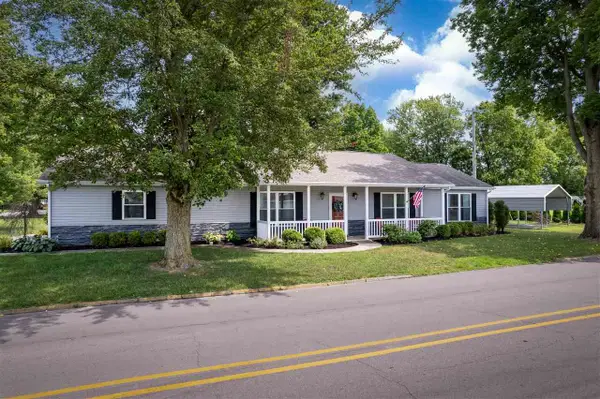 $229,900Pending3 beds 2 baths1,326 sq. ft.
$229,900Pending3 beds 2 baths1,326 sq. ft.533 W SYCAMORE STREET, Centerville, IN 47330
MLS# 10051667Listed by: COLDWELL BANKER LINGLE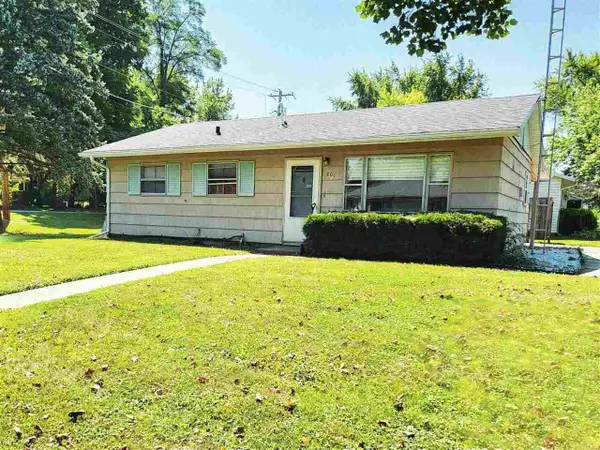 $120,000Pending3 beds 1 baths864 sq. ft.
$120,000Pending3 beds 1 baths864 sq. ft.801 Beech Avenue, Centerville, IN 47330
MLS# 10051652Listed by: BETTER HOMES AND GARDENS FIRST REALTY GROUP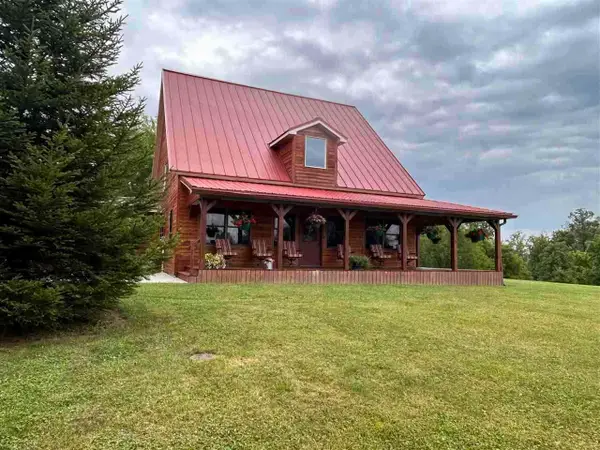 $679,900Active3 beds 4 baths1,561 sq. ft.
$679,900Active3 beds 4 baths1,561 sq. ft.9292 MCCONAHA ROAD, Centerville, IN 47330
MLS# 10051622Listed by: BETTER HOMES AND GARDENS FIRST REALTY GROUP $289,000Active5 beds 3 baths2,320 sq. ft.
$289,000Active5 beds 3 baths2,320 sq. ft.3190 Centerville Rd, Centerville, IN 47330
MLS# 10051580Listed by: BETTER HOMES AND GARDENS FIRST REALTY GROUP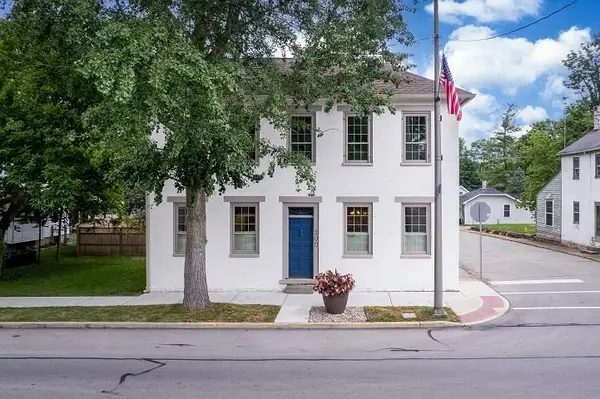 $349,900Active3 beds 3 baths2,262 sq. ft.
$349,900Active3 beds 3 baths2,262 sq. ft.200 W MAIN STREET, Centerville, IN 47330
MLS# 10051573Listed by: COLDWELL BANKER LINGLE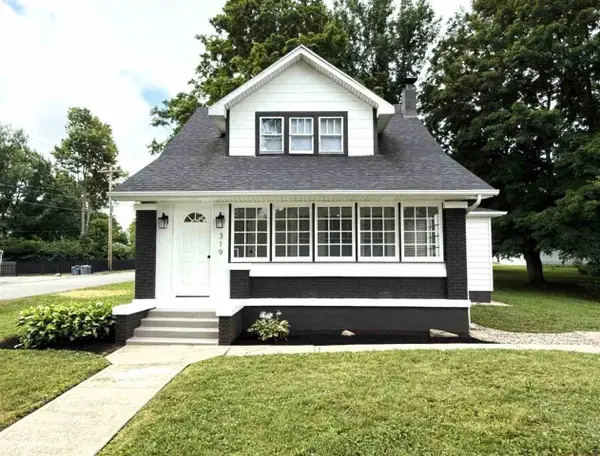 $239,900Pending3 beds 2 baths1,840 sq. ft.
$239,900Pending3 beds 2 baths1,840 sq. ft.319 E SOUTH STREET, Centerville, IN 47330
MLS# 10051533Listed by: COLDWELL BANKER LINGLE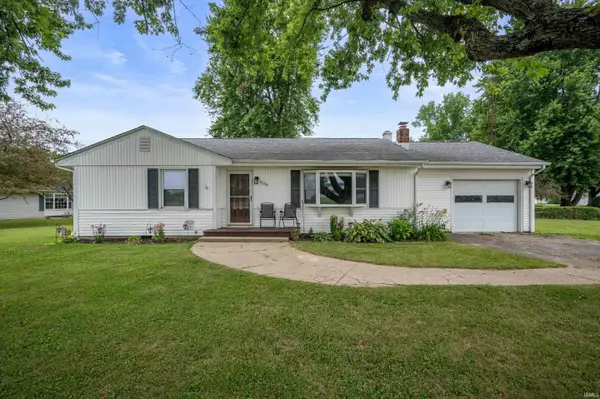 $149,500Pending3 beds 1 baths1,152 sq. ft.
$149,500Pending3 beds 1 baths1,152 sq. ft.508 Willow Grove Road, Centerville, IN 47330
MLS# 202526779Listed by: F.C. TUCKER/CROSSROADS REAL ESTATE
