31 Hollister Way, Cicero, IN 46034
Local realty services provided by:Better Homes and Gardens Real Estate Gold Key



31 Hollister Way,Cicero, IN 46034
$425,000
- 5 Beds
- 3 Baths
- 2,732 sq. ft.
- Single family
- Pending
Listed by:kalie courtney
Office:greenside realty group
MLS#:22051273
Source:IN_MIBOR
Price summary
- Price:$425,000
- Price per sq. ft.:$155.56
About this home
Welcome to this stunning 5-bedroom, 3-bathroom home built in 2022, offering modern comfort, thoughtful design, and room for everyone. This home is located in a desirable neighborhood and is only a quick golf cart ride from Morse Reservoir and downtown Cicero. It features a spacious and functional layout with one bedroom and a full bathroom conveniently located on the main level - perfect for guests or multigenerational living. Step inside to find an inviting bonus room on the main floor, ideal for a playroom, home office, formal dining, or creative hobby space. The heart of the home opens to a bright and airy living space and well-appointed kitchen, perfect for everyday living and entertaining. Upstairs, you'll find four generously sized bedrooms, including a spacious primary suite. The primary bathroom includes a full shower, water closet, and massive walk-in closet. 2 of the 3 additional bedrooms include walk-in closets, so there is ample storage space. A large loft provides additional flexible living space - perfect for a media room, game room, or cozy retreat. The fully fenced backyard is truly a standout with a huge concrete patio poured just last year, complete with built-in garden planters and space for a firepit - ideal for relaxing evenings or summer gatherings. A 3-car garage offers plenty of storage, and a full Ring security system adds peace of mind. Every inch of this home has been meticulously maintained and is ready for its next owners to simply move in and enjoy. Don't miss this one!
Contact an agent
Home facts
- Year built:2022
- Listing Id #:22051273
- Added:26 day(s) ago
- Updated:August 03, 2025 at 06:40 PM
Rooms and interior
- Bedrooms:5
- Total bathrooms:3
- Full bathrooms:3
- Living area:2,732 sq. ft.
Heating and cooling
- Cooling:Central Electric
- Heating:Forced Air
Structure and exterior
- Year built:2022
- Building area:2,732 sq. ft.
- Lot area:0.22 Acres
Schools
- High school:Hamilton Heights High School
- Middle school:Hamilton Heights Middle School
- Elementary school:Hamilton Heights Elementary School
Utilities
- Water:Public Water
Finances and disclosures
- Price:$425,000
- Price per sq. ft.:$155.56
New listings near 31 Hollister Way
- New
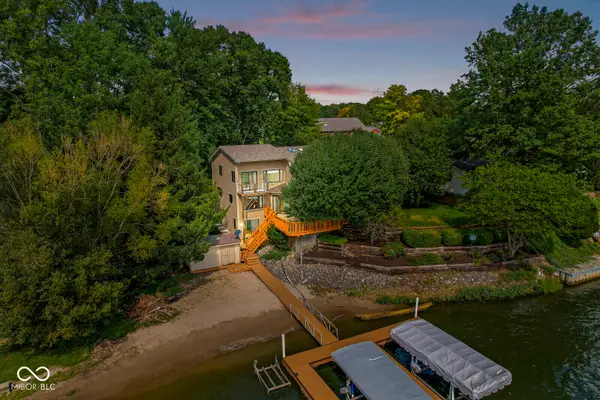 $999,900Active4 beds 5 baths3,656 sq. ft.
$999,900Active4 beds 5 baths3,656 sq. ft.1628 W Port Court, Cicero, IN 46034
MLS# 22056071Listed by: F.C. TUCKER COMPANY - New
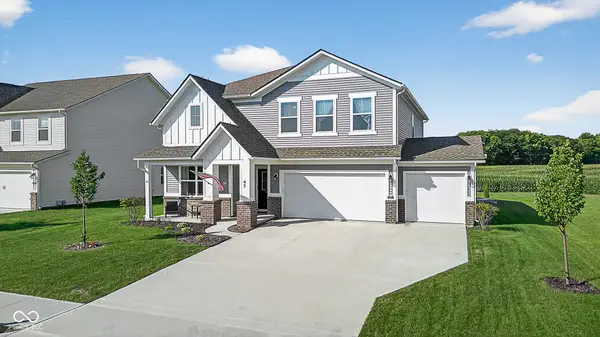 $419,900Active5 beds 3 baths2,760 sq. ft.
$419,900Active5 beds 3 baths2,760 sq. ft.47 Lively Place, Cicero, IN 46034
MLS# 22054520Listed by: F.C. TUCKER COMPANY - New
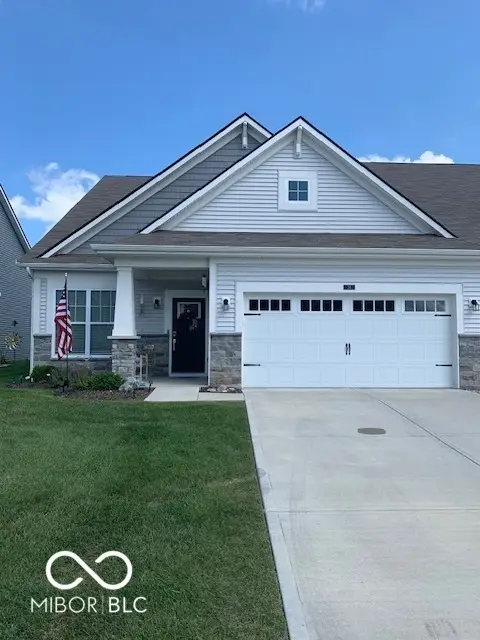 $349,900Active2 beds 3 baths1,716 sq. ft.
$349,900Active2 beds 3 baths1,716 sq. ft.34 Hovden Drive, Cicero, IN 46034
MLS# 22055481Listed by: LIBERTY REAL ESTATE, LLC. - New
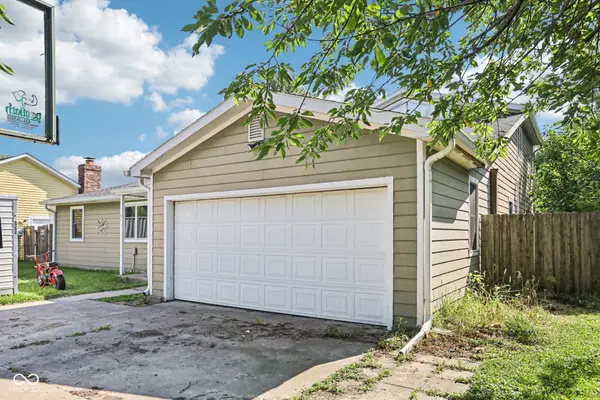 $324,900Active5 beds 2 baths2,605 sq. ft.
$324,900Active5 beds 2 baths2,605 sq. ft.1089 Shoreline Drive, Cicero, IN 46034
MLS# 22054682Listed by: KELLER WILLIAMS INDPLS METRO N - New
 $424,900Active3 beds 2 baths2,053 sq. ft.
$424,900Active3 beds 2 baths2,053 sq. ft.286 Verdant Drive, Cicero, IN 46034
MLS# 22054227Listed by: CENTURY 21 SCHEETZ - New
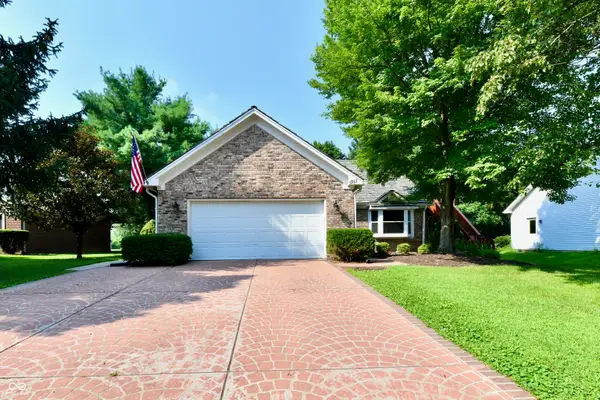 $359,900Active3 beds 3 baths2,385 sq. ft.
$359,900Active3 beds 3 baths2,385 sq. ft.1367 Sherman Circle, Cicero, IN 46034
MLS# 22053774Listed by: GORDON REALTY, LLC  $869,900Active3 beds 3 baths2,179 sq. ft.
$869,900Active3 beds 3 baths2,179 sq. ft.4180 E 236th Street, Cicero, IN 46034
MLS# 22039149Listed by: CENTURY 21 SCHEETZ $579,900Active10 Acres
$579,900Active10 Acres24995 Anthony Road, Cicero, IN 46034
MLS# 22053616Listed by: HIGHGARDEN REAL ESTATE- Open Sun, 12 to 2pm
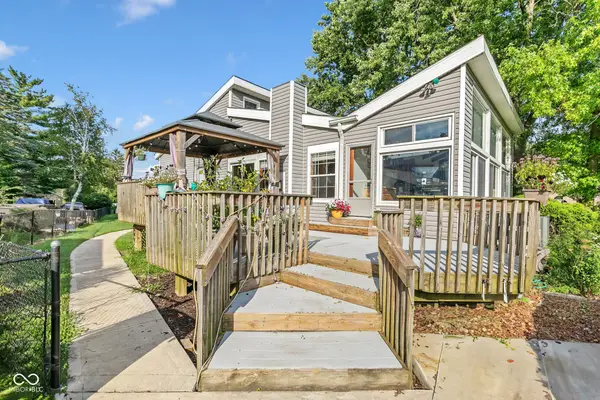 $769,000Active3 beds 2 baths1,821 sq. ft.
$769,000Active3 beds 2 baths1,821 sq. ft.1349 Gull Court, Cicero, IN 46034
MLS# 22053488Listed by: CARPENTER, REALTORS  $414,900Pending5 beds 3 baths2,460 sq. ft.
$414,900Pending5 beds 3 baths2,460 sq. ft.23 Hollister Way, Cicero, IN 46034
MLS# 22052009Listed by: EXP REALTY LLC
