34 Hovden Drive, Cicero, IN 46034
Local realty services provided by:Better Homes and Gardens Real Estate Gold Key
Upcoming open houses
- Sun, Oct 0502:00 pm - 04:00 pm
Listed by:lisa meulbroek
Office:liberty real estate, llc.
MLS#:22055481
Source:IN_MIBOR
Price summary
- Price:$346,900
- Price per sq. ft.:$202.16
About this home
Welcome to 34 Hovden Dr., a beautifully maintained 2-bedroom, 2.5-bath Villa offering one-level living in the heart of Hamilton County's charming town of Cicero. The kitchen offers a culinary haven with a kitchen bar for casual conversation, a large kitchen island ideal for meal preparation or gathering, shaker-style cabinets, and a stylish tile backsplash. The primary bedroom features a tray ceiling that adds architectural interest and a sense of spaciousness, while the adjoining bathroom offers a double vanity and a tiled walk-in shower. This attractive property includes a laundry room for added convenience and a generous walk-in closet that provides organized space for your wardrobe. Relax and unwind on the porch, ideal for enjoying the outdoors in this peaceful residential setting. Additional highlights include a large, insulated 2-1/2 car garage with walll-mounted pegboard for tools and equipment. This thoughtfully designed 1,716 sq.ft. 2022-built Villa offers comfort and style. Now offered at a highly competitive price-don't miss this opportunity.
Contact an agent
Home facts
- Year built:2022
- Listing ID #:22055481
- Added:51 day(s) ago
- Updated:October 01, 2025 at 01:46 AM
Rooms and interior
- Bedrooms:2
- Total bathrooms:3
- Full bathrooms:2
- Half bathrooms:1
- Living area:1,716 sq. ft.
Heating and cooling
- Cooling:Central Electric, High Efficiency (SEER 16 +)
- Heating:Forced Air, High Efficiency (90%+ AFUE )
Structure and exterior
- Year built:2022
- Building area:1,716 sq. ft.
- Lot area:0.13 Acres
Schools
- High school:Hamilton Heights High School
- Middle school:Hamilton Heights Middle School
- Elementary school:Hamilton Heights Elementary School
Utilities
- Water:Public Water
Finances and disclosures
- Price:$346,900
- Price per sq. ft.:$202.16
New listings near 34 Hovden Drive
- New
 $299,000Active3 beds 2 baths1,196 sq. ft.
$299,000Active3 beds 2 baths1,196 sq. ft.1209 Half Moon Lane, Cicero, IN 46034
MLS# 22065273Listed by: HSI COMMERCIAL & RESIDENTIAL GROUP, INC - New
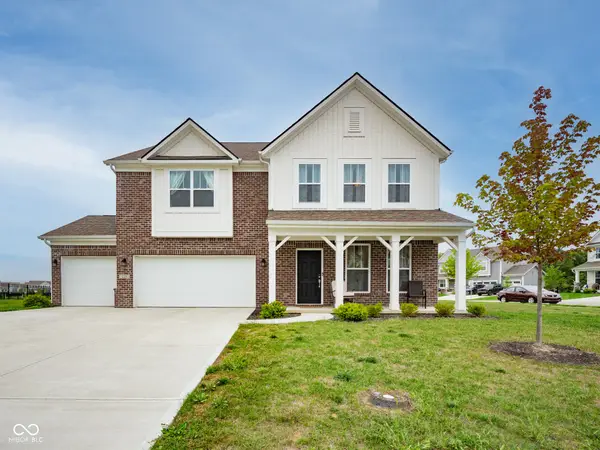 $465,000Active4 beds 3 baths3,030 sq. ft.
$465,000Active4 beds 3 baths3,030 sq. ft.221 Common Loon Boulevard, Cicero, IN 46034
MLS# 22065098Listed by: KELLER WILLIAMS INDY METRO NE - New
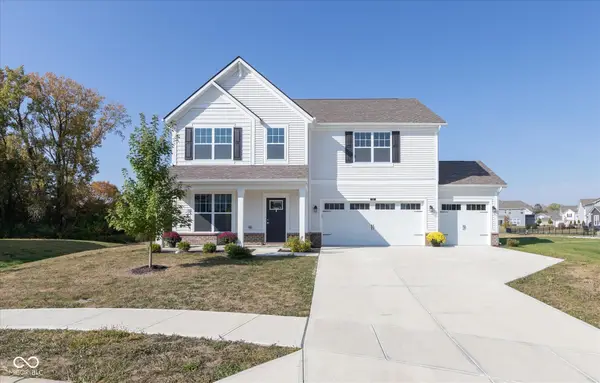 $465,000Active5 beds 4 baths3,120 sq. ft.
$465,000Active5 beds 4 baths3,120 sq. ft.130 Overston Court, Cicero, IN 46034
MLS# 22064355Listed by: F.C. TUCKER COMPANY 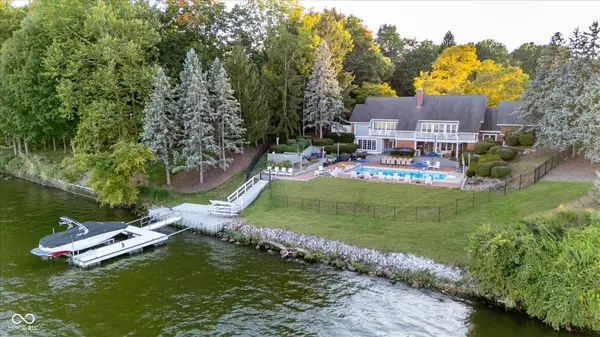 $1,395,000Pending4 beds 3 baths3,992 sq. ft.
$1,395,000Pending4 beds 3 baths3,992 sq. ft.73 Forest Hollow Drive, Cicero, IN 46034
MLS# 22062861Listed by: COMPASS INDIANA, LLC $285,000Pending3 beds 2 baths1,384 sq. ft.
$285,000Pending3 beds 2 baths1,384 sq. ft.949 Nantucket Drive, Cicero, IN 46034
MLS# 22064047Listed by: KELLER WILLIAMS INDY METRO NE $399,900Active3 beds 2 baths2,000 sq. ft.
$399,900Active3 beds 2 baths2,000 sq. ft.1180 Shoreline Circle, Cicero, IN 46034
MLS# 202537910Listed by: TRUE REALTY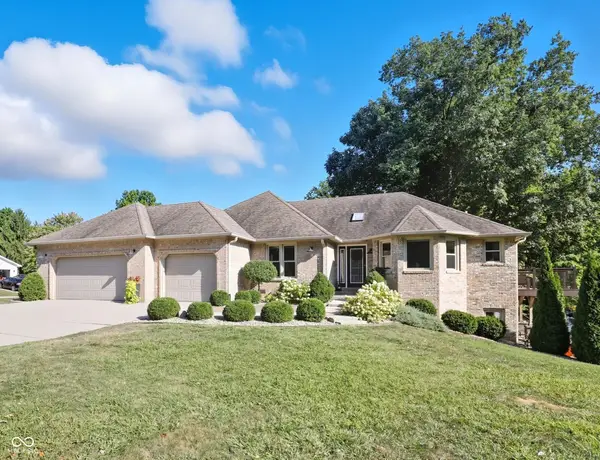 $939,000Active3 beds 3 baths2,609 sq. ft.
$939,000Active3 beds 3 baths2,609 sq. ft.815 Morse Landing Drive, Cicero, IN 46034
MLS# 22057694Listed by: CENTURY 21 SCHEETZ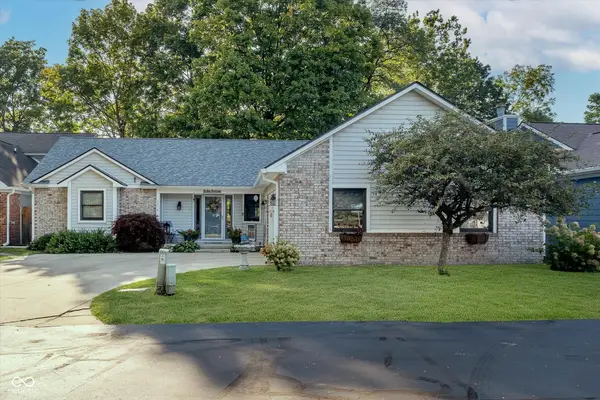 $730,000Active3 beds 2 baths1,692 sq. ft.
$730,000Active3 beds 2 baths1,692 sq. ft.2628 Inlet Drive, Cicero, IN 46034
MLS# 22061199Listed by: KELLER WILLIAMS INDY METRO NE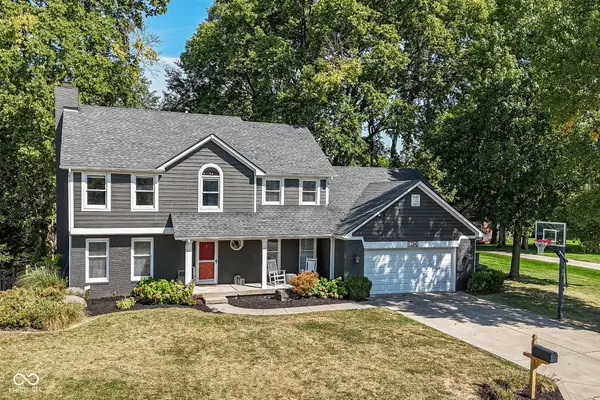 $440,000Pending4 beds 4 baths2,722 sq. ft.
$440,000Pending4 beds 4 baths2,722 sq. ft.1306 N Catamaran Circle, Cicero, IN 46034
MLS# 22061874Listed by: CENTURY 21 SCHEETZ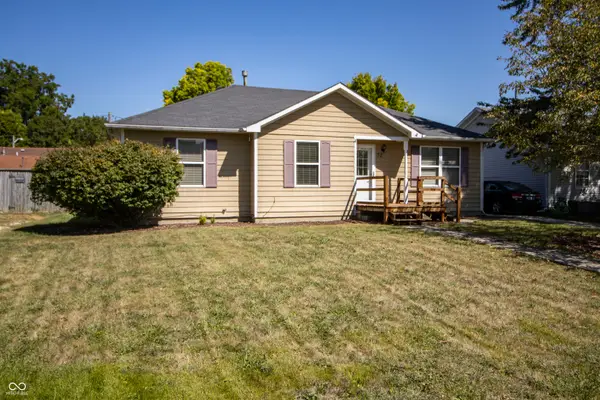 $236,000Pending3 beds 1 baths1,228 sq. ft.
$236,000Pending3 beds 1 baths1,228 sq. ft.70 W Armitage Street, Cicero, IN 46034
MLS# 22061706Listed by: F.C. TUCKER COMPANY
