73 Forest Hollow Drive, Cicero, IN 46034
Local realty services provided by:Better Homes and Gardens Real Estate Gold Key
73 Forest Hollow Drive,Cicero, IN 46034
$1,395,000
- 4 Beds
- 3 Baths
- 3,992 sq. ft.
- Single family
- Pending
Listed by: andy sheets
Office: compass indiana, llc.
MLS#:22062861
Source:IN_MIBOR
Price summary
- Price:$1,395,000
- Price per sq. ft.:$349.45
About this home
Big yard, big views, big fun - this one-acre Morse Lake home with 177 feet of frontage is where lake life comes to life. Tucked in the Forest Bay neighborhood, this property gives you the space, views, and freedom that are almost impossible to find on the lake. With so much to enjoy outside, the backyard is the heart of this home. A lakeside saltwater pool sits just steps from the water, surrounded by multiple decks, a covered porch, and a fully fenced yard with room for gatherings big or small. A brand-new dock and seawall with 6,600 lb boat lift plus kayak and paddleboard rack make it easy to slip out for a morning paddle, tie up friends' boats, or head out for an evening cruise. From fireworks to fall bonfires, it's all right here in your backyard. Inside, the great room is designed around the view. Vaulted wood-plank ceilings, a tall fireplace with Jotul high-efficiency wood stove insert, and French doors opening to the deck create a warm but dramatic setting. The layout flows easily with an updated kitchen (new appliances), a bar with wine fridge, and plenty of room to host. The main floor also offers two bedrooms and two full baths, including a lakeside primary suite with updated bathroom and large closet. The second bath has been completely redone with custom tile. Head downstairs and the walk-out basement adds even more living space - a big family/rec room with fireplace, two more bedrooms, full bath, and laundry. Walk right out to the pool, where all the mechanicals and plumbing were updated just five years ago, including a variable-speed programmable pump. A full acre, 177 feet of frontage, and a setup built for enjoying lake life every single day - this is a place where weekends stretch longer, gatherings feel bigger, and the water is always just steps away.
Contact an agent
Home facts
- Year built:1985
- Listing ID #:22062861
- Added:50 day(s) ago
- Updated:November 15, 2025 at 08:45 AM
Rooms and interior
- Bedrooms:4
- Total bathrooms:3
- Full bathrooms:3
- Living area:3,992 sq. ft.
Heating and cooling
- Cooling:Geothermal
- Heating:Electric, Geothermal
Structure and exterior
- Year built:1985
- Building area:3,992 sq. ft.
- Lot area:1 Acres
Schools
- High school:Hamilton Heights High School
- Middle school:Hamilton Heights Middle School
- Elementary school:Hamilton Heights Elementary School
Finances and disclosures
- Price:$1,395,000
- Price per sq. ft.:$349.45
New listings near 73 Forest Hollow Drive
- New
 $1,150,000Active5 beds 5 baths6,358 sq. ft.
$1,150,000Active5 beds 5 baths6,358 sq. ft.6680 Napa Court, Cicero, IN 46034
MLS# 22072046Listed by: 1 PERCENT LISTS - HOOSIER STATE REALTY LLC - Open Sun, 12 to 2pmNew
 $450,000Active5 beds 4 baths2,533 sq. ft.
$450,000Active5 beds 4 baths2,533 sq. ft.243 Alvor Court, Cicero, IN 46034
MLS# 22055001Listed by: RE/MAX EDGE  $945,000Active4 beds 3 baths2,833 sq. ft.
$945,000Active4 beds 3 baths2,833 sq. ft.709 Pleasant Point Circle, Cicero, IN 46034
MLS# 22068386Listed by: F.C. TUCKER COMPANY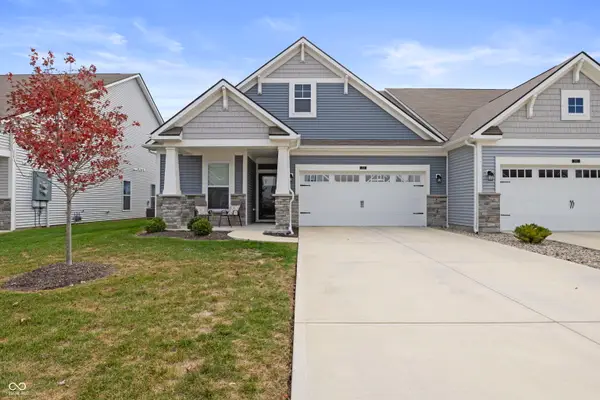 $360,000Active2 beds 2 baths2,215 sq. ft.
$360,000Active2 beds 2 baths2,215 sq. ft.131 Batteese Drive, Cicero, IN 46034
MLS# 22070457Listed by: REAL BROKER, LLC $949,000Active4 beds 4 baths4,104 sq. ft.
$949,000Active4 beds 4 baths4,104 sq. ft.1055 Bear Cub Drive, Cicero, IN 46034
MLS# 22066760Listed by: CENTURY 21 SCHEETZ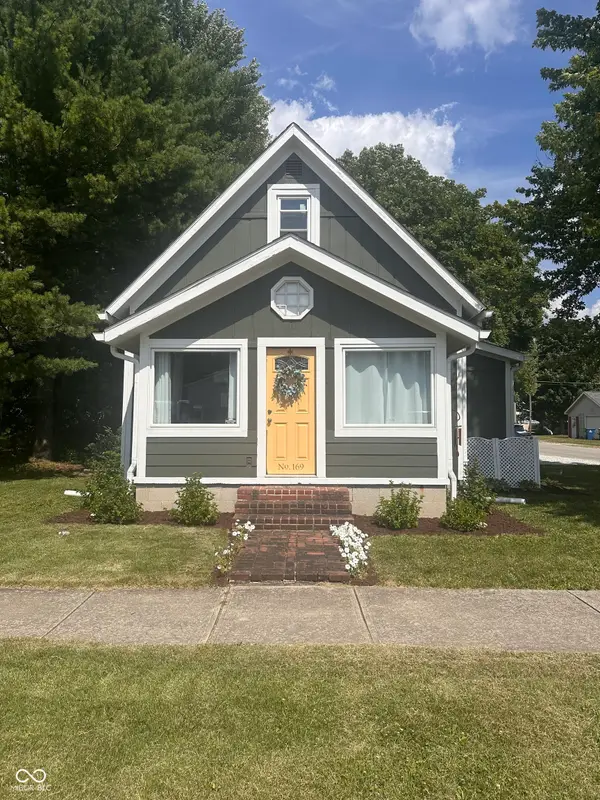 $299,000Pending4 beds 2 baths1,593 sq. ft.
$299,000Pending4 beds 2 baths1,593 sq. ft.169 Washington Avenue, Cicero, IN 46034
MLS# 22068932Listed by: HIGHGARDEN REAL ESTATE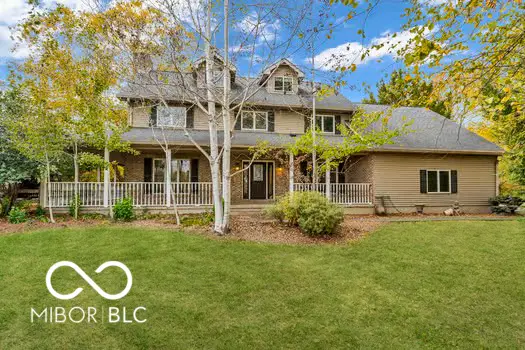 $795,000Pending5 beds 3 baths3,301 sq. ft.
$795,000Pending5 beds 3 baths3,301 sq. ft.23650 Anthony Road, Cicero, IN 46034
MLS# 22063409Listed by: CARPENTER, REALTORS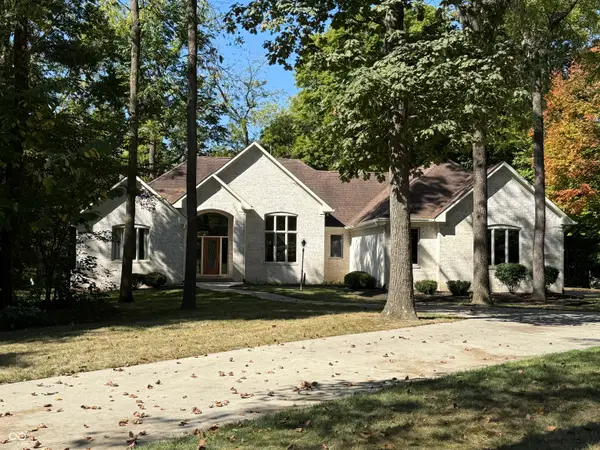 $995,000Active4 beds 6 baths4,871 sq. ft.
$995,000Active4 beds 6 baths4,871 sq. ft.23104 Sonoma Lane, Cicero, IN 46034
MLS# 22067817Listed by: NEXTHOME CONNECTION $869,900Pending3 beds 3 baths3,460 sq. ft.
$869,900Pending3 beds 3 baths3,460 sq. ft.22801 Cammack Road, Cicero, IN 46034
MLS# 22067131Listed by: F.C. TUCKER COMPANY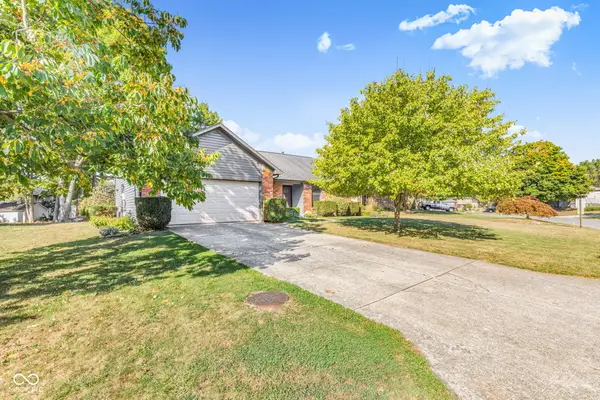 $335,000Pending3 beds 2 baths1,582 sq. ft.
$335,000Pending3 beds 2 baths1,582 sq. ft.2340 Lincoln Drive, Cicero, IN 46034
MLS# 22065462Listed by: F.C. TUCKER COMPANY
