5592 Cattail Branch Lane, Clayton, IN 46118
Local realty services provided by:Better Homes and Gardens Real Estate Gold Key

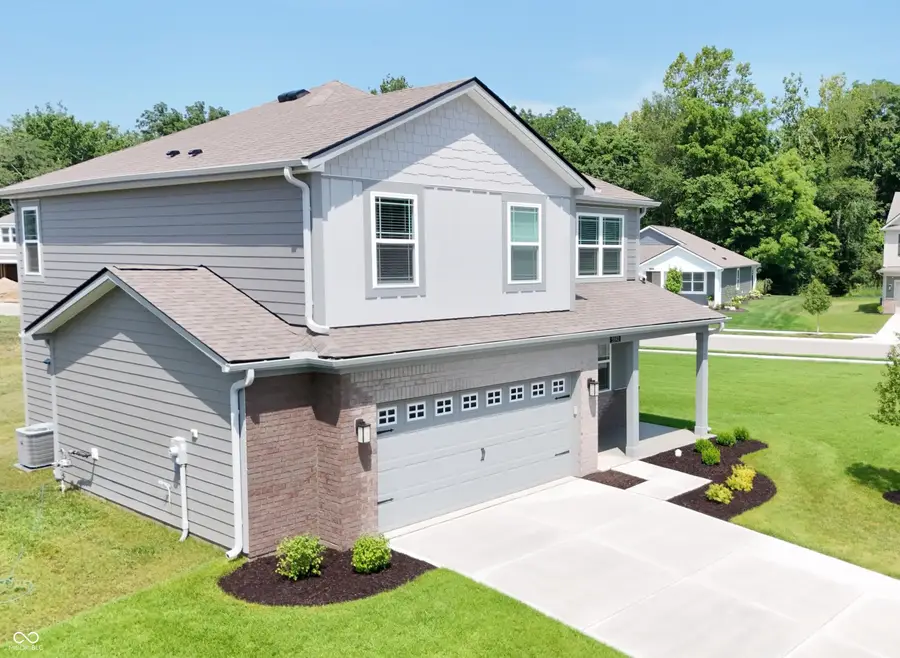
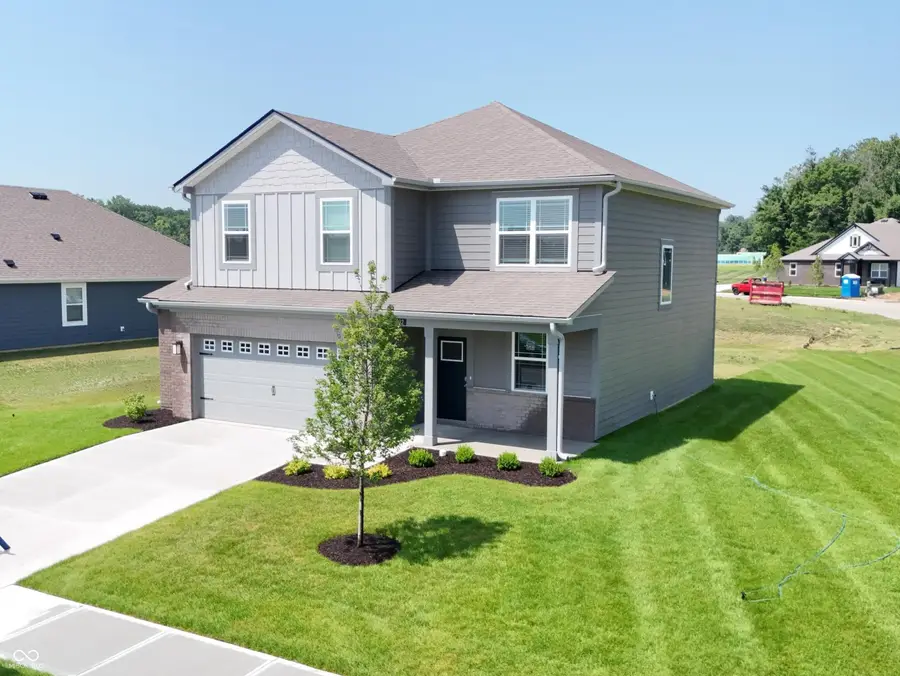
Listed by:frances williams
Office:drh realty of indiana, llc.
MLS#:22019385
Source:IN_MIBOR
Price summary
- Price:$354,900
- Price per sq. ft.:$172.87
About this home
Your Dream Home Awaits - Move-In Ready by D.R. Horton! Step into the Bellamy in the family-friendly community of Fox Creek - a stunning, open-concept two-story haven designed with modern living in mind! Featuring 4 spacious bedrooms, a versatile den, and 2.5 luxurious baths, this home perfectly blends style, comfort, and functionality. From the moment you enter, you'll love the conveniently placed turnback staircase, thoughtfully tucked away for added privacy. The chef-inspired kitchen steals the show with sleek quartz countertops, elegant cabinetry, a generous island with seating for the whole family, and a walk-in pantry perfect for all your storage needs. Upstairs, the oversized primary suite shines as the crown jewel of this home, boasting a spa-like bath and an impressive walk-in closet. Three additional bedrooms and an upstairs laundry room ensure convenience for everyone in the family. But that's just the beginning! This gorgeous community in Clayton Indiana will feature nature trails, playground, basketball court, covered picnic pavilion and fire pit. Located in Hendricks County, Fox Creek is surrounded by the neighboring communities of Avon, Danville, Brownsburg, and Plainfield. The location of this community is ideal, as it offers convenient access to major thoroughfares, making it easy for residents to reach the Indianapolis International Airport and downtown Indianapolis. Plus, this home is packed with America's Smart Home Technology to simplify and elevate your lifestyle, featuring a smart video doorbell, Honeywell thermostat, Amazon Echo Pop, smart door lock, and Deako plug-n-play light switches. Why wait? Make your move today and discover everything this spectacular new home and community have to offer!
Contact an agent
Home facts
- Year built:2025
- Listing Id #:22019385
- Added:200 day(s) ago
- Updated:July 30, 2025 at 03:42 PM
Rooms and interior
- Bedrooms:4
- Total bathrooms:3
- Full bathrooms:2
- Half bathrooms:1
- Living area:2,053 sq. ft.
Heating and cooling
- Cooling:Central Electric
Structure and exterior
- Year built:2025
- Building area:2,053 sq. ft.
- Lot area:0.32 Acres
Schools
- High school:Cascade Senior High School
- Middle school:Cascade Middle School
- Elementary school:Mill Creek East Elementary
Utilities
- Water:Public Water
Finances and disclosures
- Price:$354,900
- Price per sq. ft.:$172.87
New listings near 5592 Cattail Branch Lane
- New
 $199,000Active2 beds 1 baths790 sq. ft.
$199,000Active2 beds 1 baths790 sq. ft.6275 Turner Drive, Clayton, IN 46118
MLS# 22056391Listed by: F.C. TUCKER COMPANY - New
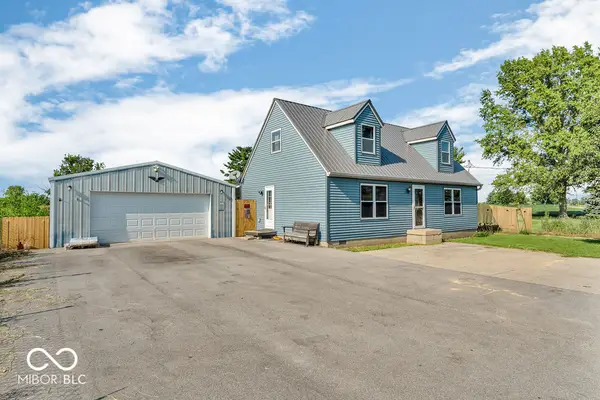 $320,000Active4 beds 2 baths1,920 sq. ft.
$320,000Active4 beds 2 baths1,920 sq. ft.796 W Us Highway 40, Clayton, IN 46118
MLS# 22055992Listed by: CARPENTER, REALTORS 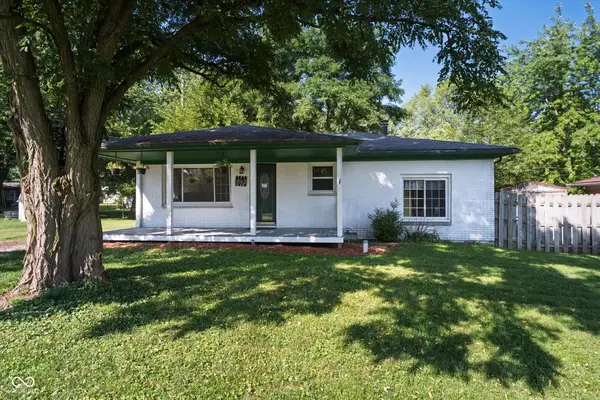 $165,000Pending2 beds 1 baths975 sq. ft.
$165,000Pending2 beds 1 baths975 sq. ft.5662 Morgan Street, Clayton, IN 46118
MLS# 22054888Listed by: KELLER WILLIAMS INDY METRO S- New
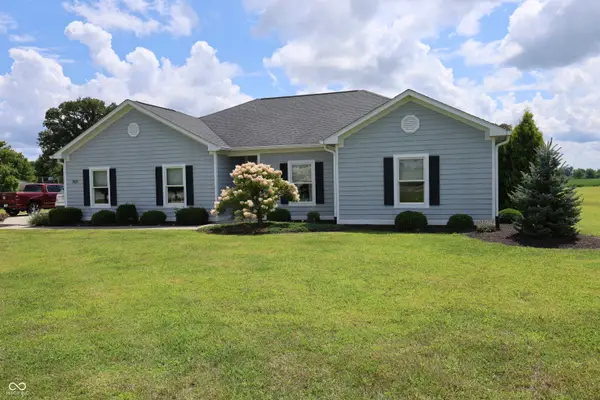 $475,000Active3 beds 2 baths1,458 sq. ft.
$475,000Active3 beds 2 baths1,458 sq. ft.1421 E County Road 1000 S, Clayton, IN 46118
MLS# 22055377Listed by: LAKE HOMES REALTY OF INDIANA  $180,000Active1 beds 1 baths1,120 sq. ft.
$180,000Active1 beds 1 baths1,120 sq. ft.4945 Iowa Street, Clayton, IN 46118
MLS# 22054352Listed by: EXPERT, REALTORS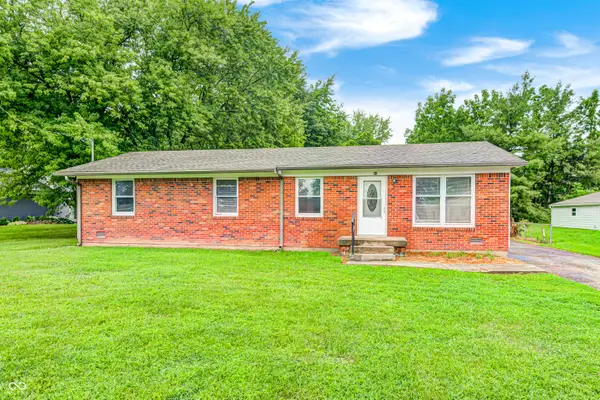 $195,000Pending4 beds 2 baths1,248 sq. ft.
$195,000Pending4 beds 2 baths1,248 sq. ft.90 W County Road 500 S, Clayton, IN 46118
MLS# 22053925Listed by: FERRIS PROPERTY GROUP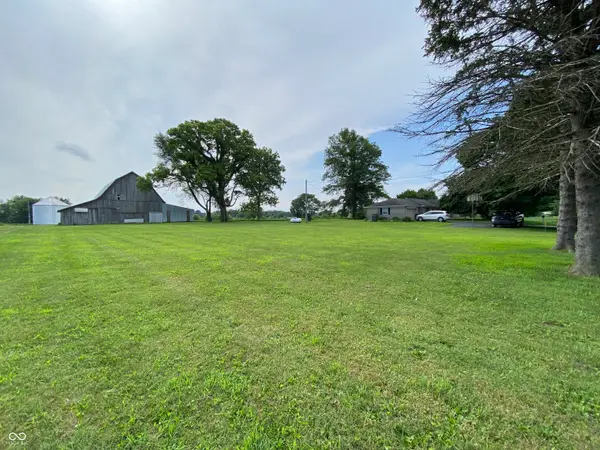 $295,000Pending3 beds 3 baths1,560 sq. ft.
$295,000Pending3 beds 3 baths1,560 sq. ft.7507 S County Road 0, Clayton, IN 46118
MLS# 22054165Listed by: KELLER WILLIAMS INDY METRO S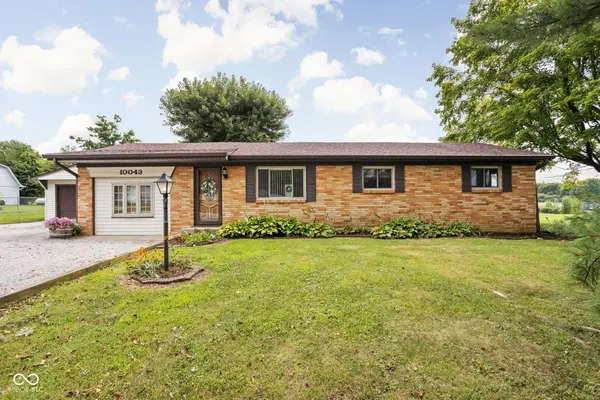 $249,900Pending3 beds 2 baths1,320 sq. ft.
$249,900Pending3 beds 2 baths1,320 sq. ft.10043 Hodge Road, Clayton, IN 46118
MLS# 22052593Listed by: @PROPERTIES $235,000Pending3 beds 1 baths960 sq. ft.
$235,000Pending3 beds 1 baths960 sq. ft.5325 S County Road 400 E, Clayton, IN 46118
MLS# 22052576Listed by: RED BRIDGE REAL ESTATE $444,900Pending4 beds 3 baths2,278 sq. ft.
$444,900Pending4 beds 3 baths2,278 sq. ft.3847 Donaldson Creek Court, Clayton, IN 46118
MLS# 22050616Listed by: DRH REALTY OF INDIANA, LLC
