8829 Tracy Drive, Clayton, IN 46118
Local realty services provided by:Better Homes and Gardens Real Estate Gold Key
8829 Tracy Drive,Clayton, IN 46118
$299,900
- 3 Beds
- 2 Baths
- 1,315 sq. ft.
- Single family
- Pending
Listed by:sahara noll
Office:sahara noll
MLS#:22048402
Source:IN_MIBOR
Price summary
- Price:$299,900
- Price per sq. ft.:$228.06
About this home
Tucked away at 8829 Tracy Dr in Clayton, this charming Hendricks County ranch offers the perfect blend of peaceful rural living and easy access to I-70, Plainfield, and the amenities of Avon. Step inside to a warm, sun-filled living room with vaulted ceilings and a skylight that fills the space with natural light. The open kitchen and dining combo features timeless shaker cabinets and plenty of room to gather-and it opens directly to a covered patio, perfect for morning coffee or evening meals outside.The private primary suite includes a full bath and walk-in closet, while two additional bedrooms, a second full bathroom, and a dedicated laundry/utility room complete the thoughtful single-level layout. A newer roof (2023) adds peace of mind and long-term value. Out back, enjoy multiple outdoor living spaces: the covered patio off the dining area, a fenced-in patio with a walkway leading to the fenced portion of the yard, and a large open lawn beyond-ideal for gardening, play, pets, or simply relaxing in nature. With 1,315 square feet of living space on over half an acre, this well-maintained home offers space, privacy, and everyday comfort-ready for its next chapter.
Contact an agent
Home facts
- Year built:1991
- Listing ID #:22048402
- Added:86 day(s) ago
- Updated:September 26, 2025 at 08:40 PM
Rooms and interior
- Bedrooms:3
- Total bathrooms:2
- Full bathrooms:2
- Living area:1,315 sq. ft.
Heating and cooling
- Cooling:Central Electric
- Heating:Forced Air
Structure and exterior
- Year built:1991
- Building area:1,315 sq. ft.
- Lot area:0.55 Acres
Schools
- High school:Cascade Senior High School
- Middle school:Cascade Middle School
Utilities
- Water:Well
Finances and disclosures
- Price:$299,900
- Price per sq. ft.:$228.06
New listings near 8829 Tracy Drive
- New
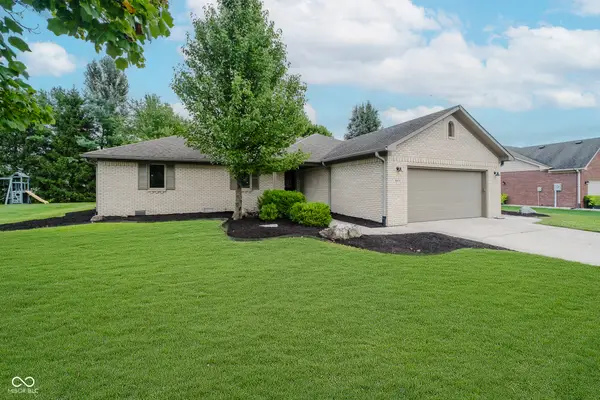 $325,000Active3 beds 2 baths1,668 sq. ft.
$325,000Active3 beds 2 baths1,668 sq. ft.2676 Oak Drive, Clayton, IN 46118
MLS# 22065082Listed by: UNITED REAL ESTATE INDPLS - New
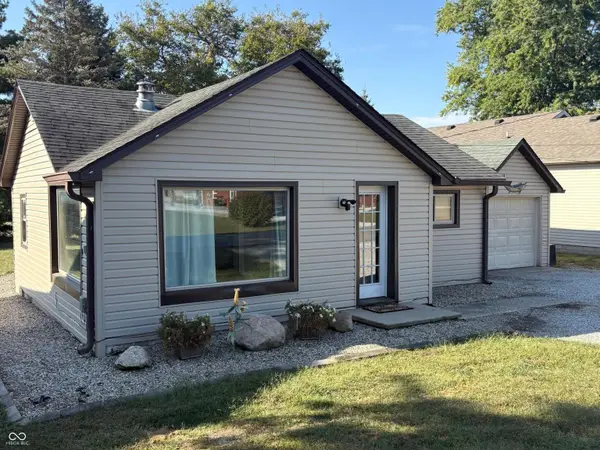 $169,900Active2 beds 1 baths932 sq. ft.
$169,900Active2 beds 1 baths932 sq. ft.453 Michigan Street, Clayton, IN 46118
MLS# 22063873Listed by: RE/MAX CENTERSTONE 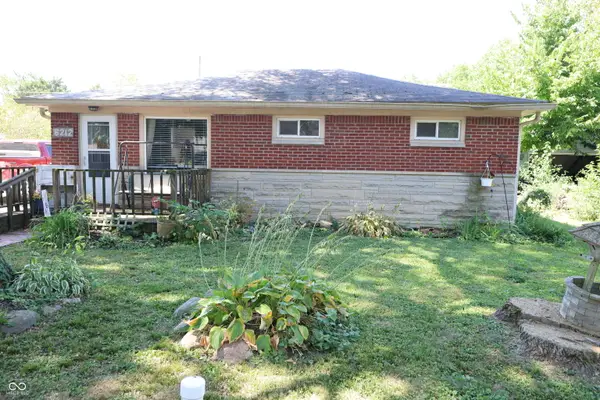 $135,000Pending2 beds 1 baths816 sq. ft.
$135,000Pending2 beds 1 baths816 sq. ft.6212 Turner Drive, Clayton, IN 46118
MLS# 22060013Listed by: LAKE HOMES REALTY OF INDIANA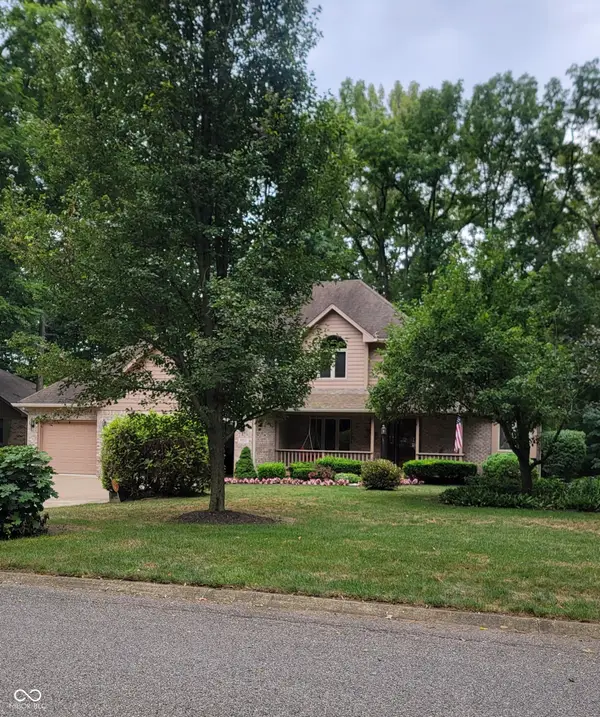 $385,000Pending4 beds 3 baths2,168 sq. ft.
$385,000Pending4 beds 3 baths2,168 sq. ft.4021 Lakewood Trail, Clayton, IN 46118
MLS# 22059379Listed by: HOME REALTY, LLC $250,000Active4.27 Acres
$250,000Active4.27 Acres10406 Hodge Road, Clayton, IN 46118
MLS# 22058694Listed by: F.C. TUCKER COMPANY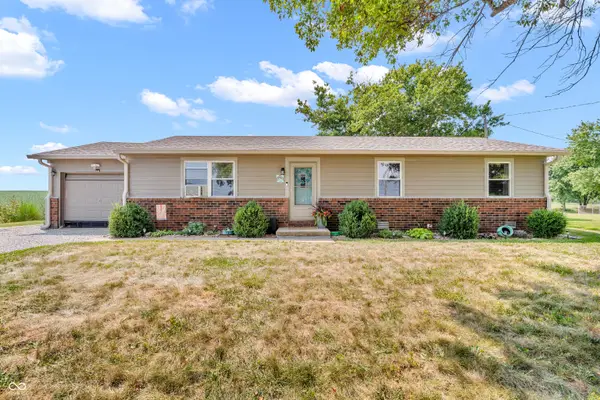 $225,000Pending3 beds 1 baths1,323 sq. ft.
$225,000Pending3 beds 1 baths1,323 sq. ft.3259 W County Road 650 S, Clayton, IN 46118
MLS# 22056886Listed by: EXP REALTY, LLC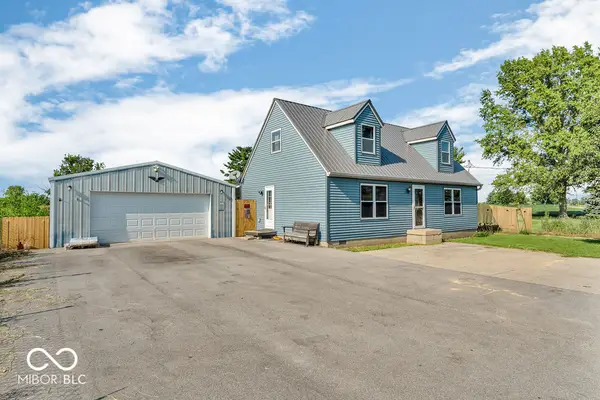 $300,000Pending4 beds 2 baths1,920 sq. ft.
$300,000Pending4 beds 2 baths1,920 sq. ft.796 W Us Highway 40, Clayton, IN 46118
MLS# 22055992Listed by: CARPENTER, REALTORS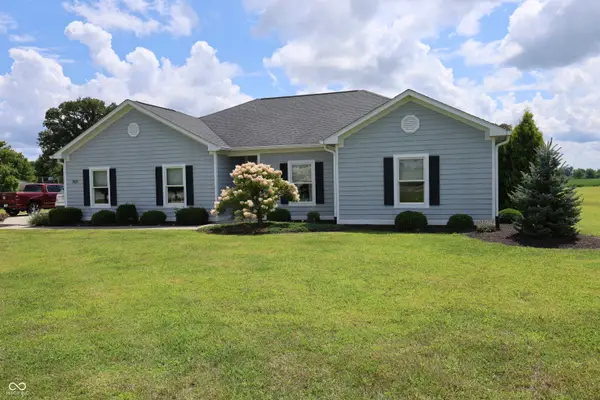 $429,900Active3 beds 2 baths1,458 sq. ft.
$429,900Active3 beds 2 baths1,458 sq. ft.1421 E County Road 1000 S, Clayton, IN 46118
MLS# 22055377Listed by: LAKE HOMES REALTY OF INDIANA $320,000Pending3 beds 2 baths1,512 sq. ft.
$320,000Pending3 beds 2 baths1,512 sq. ft.6974 S County Road 400 E, Clayton, IN 46118
MLS# 22050533Listed by: HOME REALTY, LLC $69,999Active3 beds 1 baths958 sq. ft.
$69,999Active3 beds 1 baths958 sq. ft.133 Michigan Street, Clayton, IN 46118
MLS# 22050337Listed by: JMG INDIANA
