1032 Westview Point Drive, Columbus, IN 47201
Local realty services provided by:Better Homes and Gardens Real Estate Gold Key
1032 Westview Point Drive,Columbus, IN 47201
$925,000
- 5 Beds
- 5 Baths
- - sq. ft.
- Single family
- Sold
Listed by:paul furber
Office:carpenter, realtors
MLS#:22022275
Source:IN_MIBOR
Sorry, we are unable to map this address
Price summary
- Price:$925,000
About this home
This stunning home, in this sought-after area of Tipton Lakes boasts a 3-car garage, and large driveway, providing ample space for your vehicles. Step inside to discover a welcoming foyer and winding staircase. The main level consists of an office with built-in custom cabinets and desk, a laundry room with built in cabinets and utility sink, a living room with vaulted ceiling and gas log fireplace; a spacious but cozy area perfect for watching your favorite tv show. There is a separate sitting room for those quiet evenings. The heart of this home is the updated kitchen, with top-of-the-line stainless steel appliances. Culinary enthusiasts will appreciate the modern finishes and the ample counter space, perfect for preparing delicious meals. The kitchen also features granite counter tops, and an abundance of cabinets, along with a breakfast area, and walk-in pantry. Just off the kitchen is the formal dining room where those fabulous meals can be served. The upper level has four bedrooms, one being the primary suite, each designed with comfort in mind. The primary suite boasts a large bathroom and two large walk-in closets, along with a balcony to sit on and relax during those summer evenings. The other bedrooms on this level each have walk-in closets. Two of them share a Jack and Jill bathroom, and one has its own separate ensuite bathroom. Also on the upper level is a large bonus room which is perfect for an exercise room. Venture down to the walkout lower level, where entertainment awaits. This level includes a bar area, ideal for hosting gatherings and creating memories with friends and family. Additionally, the home theatre offers a cinematic experience right at home, perfect for movie nights. The fifth bedroom is also on the lower level along with a full bathroom. The outdoor oasis is made up of a swimming pool, hot tub, and large deck area, perfect for entertaining and watching the sun go down. Don't miss the opportunity to make this dream home your reality.
Contact an agent
Home facts
- Year built:2012
- Listing ID #:22022275
- Added:228 day(s) ago
- Updated:September 30, 2025 at 07:42 PM
Rooms and interior
- Bedrooms:5
- Total bathrooms:5
- Full bathrooms:4
- Half bathrooms:1
Heating and cooling
- Cooling:Central Electric
- Heating:Forced Air
Structure and exterior
- Year built:2012
Schools
- High school:Columbus North High School
- Middle school:Northside Middle School
- Elementary school:Southside Elementary School
Utilities
- Water:Public Water
Finances and disclosures
- Price:$925,000
New listings near 1032 Westview Point Drive
- New
 $255,000Active3 beds 2 baths1,245 sq. ft.
$255,000Active3 beds 2 baths1,245 sq. ft.2498 Shadow Bend Drive, Columbus, IN 47201
MLS# 22065714Listed by: CARPENTER, REALTORS - New
 $169,000Active3 beds 1 baths1,064 sq. ft.
$169,000Active3 beds 1 baths1,064 sq. ft.1113 Union Street, Columbus, IN 47201
MLS# 22064448Listed by: BERKSHIRE HATHAWAY HOME - New
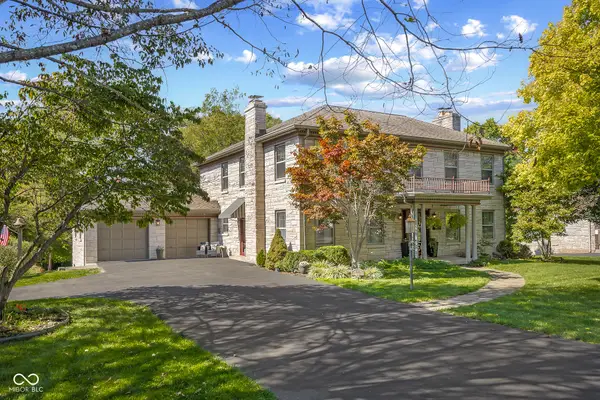 $650,000Active5 beds 4 baths4,831 sq. ft.
$650,000Active5 beds 4 baths4,831 sq. ft.2120 Washington Street, Columbus, IN 47201
MLS# 22065373Listed by: 1 PERCENT LISTS INDIANA REAL ESTATE - New
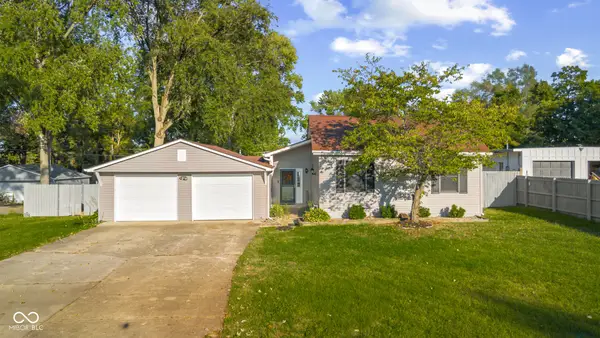 $278,900Active4 beds 2 baths1,408 sq. ft.
$278,900Active4 beds 2 baths1,408 sq. ft.4611 N 150 W, Columbus, IN 47203
MLS# 22065214Listed by: 1 PERCENT LISTS INDIANA REAL ESTATE - New
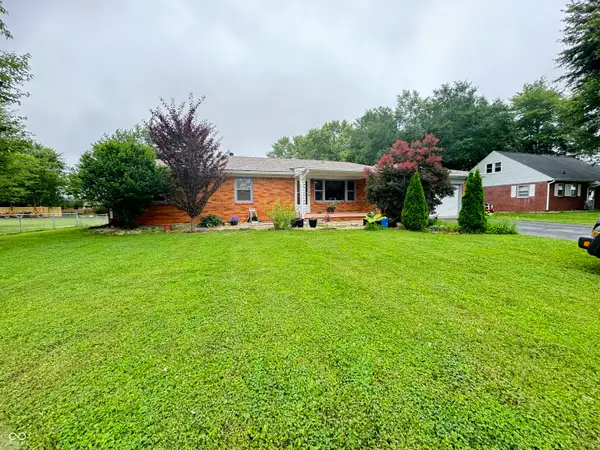 $281,900Active3 beds 2 baths1,930 sq. ft.
$281,900Active3 beds 2 baths1,930 sq. ft.8394 E Mulberry Street, Columbus, IN 47203
MLS# 22065349Listed by: F.C. TUCKER COMPANY - New
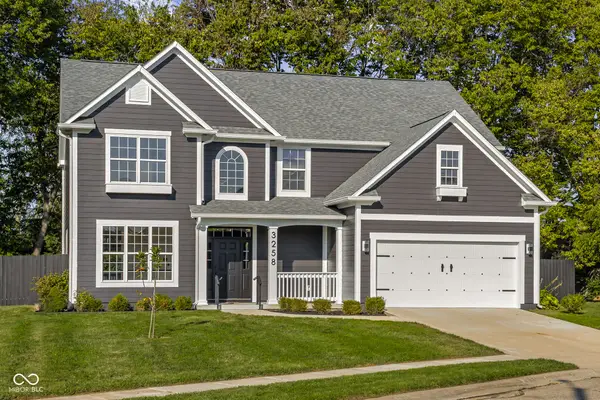 $499,900Active4 beds 3 baths2,657 sq. ft.
$499,900Active4 beds 3 baths2,657 sq. ft.3258 Starlite Court, Columbus, IN 47203
MLS# 22064878Listed by: RE/MAX REAL ESTATE PROF - New
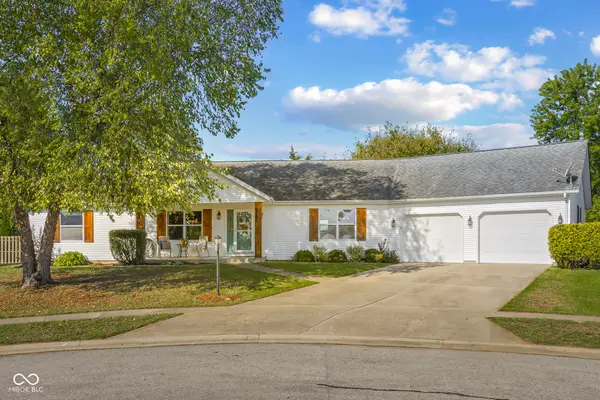 $314,900Active3 beds 2 baths2,248 sq. ft.
$314,900Active3 beds 2 baths2,248 sq. ft.4740 Blue Cedar Court, Columbus, IN 47201
MLS# 22065371Listed by: WEICHERT, REALTORS - New
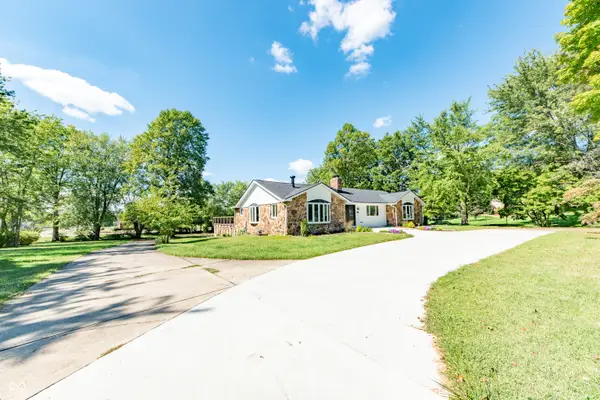 $1,075,000Active5 beds 4 baths5,410 sq. ft.
$1,075,000Active5 beds 4 baths5,410 sq. ft.3532 Shoshonee Drive, Columbus, IN 47203
MLS# 22037014Listed by: DEAN WAGNER LLC - New
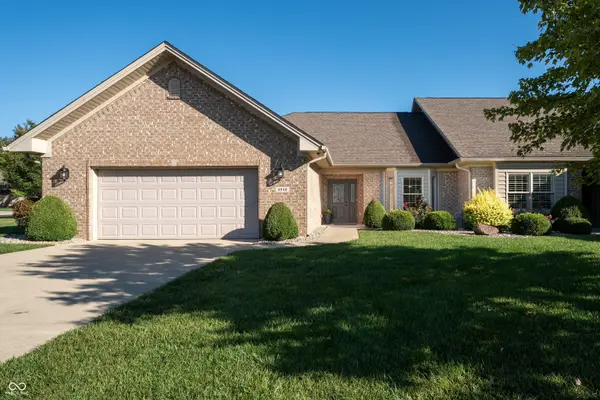 $445,000Active3 beds 2 baths2,152 sq. ft.
$445,000Active3 beds 2 baths2,152 sq. ft.4948 Anna Maria Drive, Columbus, IN 47203
MLS# 22065091Listed by: RE/MAX REAL ESTATE PROF 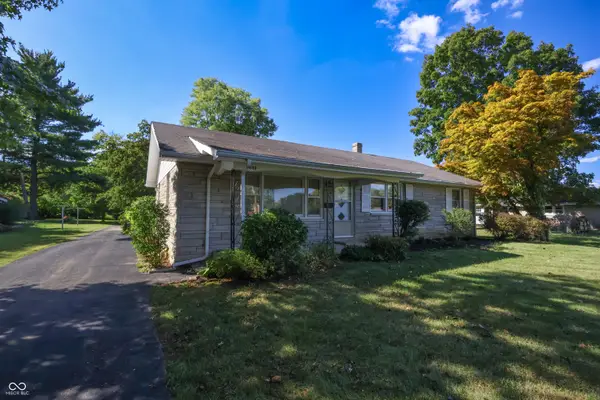 $209,900Pending3 beds 2 baths1,248 sq. ft.
$209,900Pending3 beds 2 baths1,248 sq. ft.3448 Rost Drive, Columbus, IN 47203
MLS# 22061934Listed by: CENTURY 21 SCHEETZ
