2815 Sycamore Street, Columbus, IN 47201
Local realty services provided by:Better Homes and Gardens Real Estate Gold Key
Listed by:jeffrey hilycord
Office:re/max real estate prof
MLS#:22060169
Source:IN_MIBOR
Price summary
- Price:$339,900
- Price per sq. ft.:$105.1
About this home
Location, Location, Location. You'll enjoy this spacious home in Tipton Park North within walking distance of all grade levels of school! *Formal living room and dining room *Kitchen with an abundance of counter space & cabinets, center island with Jenn-Air downdraft and breakfast area *Huge family room features stone fireplace with swivel arm for cooking, wood flooring, beamed ceiling and window seat *Master Bedroom suite offers sitting area, attached full bath and walk-in closet *2nd floor has 3 additional bedrooms *Open 3rd floor with 13 x19 and 13x13 bonus areas *Basement with rec/play room and large unfinished area....perfect for workshop or storage *Screened porch to enjoy the seasons *Large brick patio for morning coffee or evening cookouts with family and friends *Quality features include Rheem 90% high efficiency furnace, energy efficient Thermopane windows, copper supply lines & 6 panel wood doors *This home is one block from Eero Saarinen designed North Christian Church which is now The LEX: The Library of Experience, a dynamic community space for growth, learning, and connection *Schedule your tour today!
Contact an agent
Home facts
- Year built:1976
- Listing ID #:22060169
- Added:3 day(s) ago
- Updated:September 06, 2025 at 07:24 AM
Rooms and interior
- Bedrooms:4
- Total bathrooms:3
- Full bathrooms:2
- Half bathrooms:1
- Living area:2,748 sq. ft.
Heating and cooling
- Cooling:Central Electric
- Heating:Forced Air, High Efficiency (90%+ AFUE )
Structure and exterior
- Year built:1976
- Building area:2,748 sq. ft.
- Lot area:0.28 Acres
Schools
- High school:Columbus North High School
- Middle school:Northside Middle School
- Elementary school:Lillian Schmitt Elementary School
Utilities
- Water:Public Water
Finances and disclosures
- Price:$339,900
- Price per sq. ft.:$105.1
New listings near 2815 Sycamore Street
- New
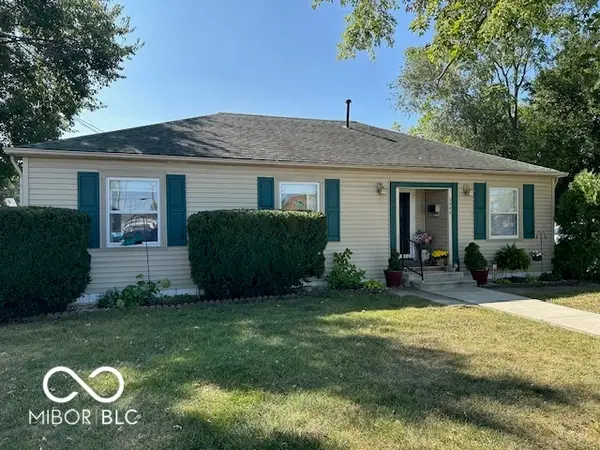 $199,900Active2 beds 1 baths1,119 sq. ft.
$199,900Active2 beds 1 baths1,119 sq. ft.2404 N Cherry Street, Columbus, IN 47201
MLS# 22061137Listed by: RE/MAX REAL ESTATE PROF - Open Sun, 1 to 3pmNew
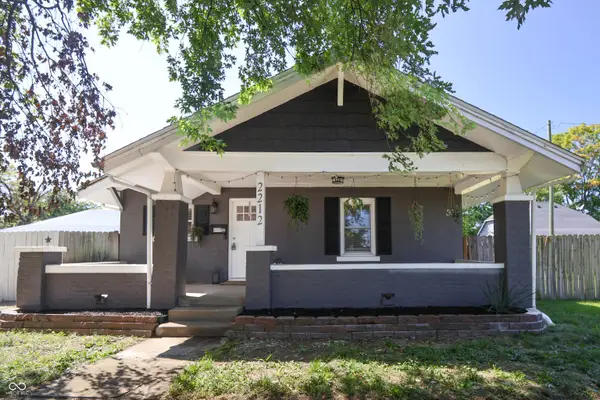 $220,000Active2 beds 1 baths1,120 sq. ft.
$220,000Active2 beds 1 baths1,120 sq. ft.2212 N Cherry Street, Columbus, IN 47201
MLS# 22058973Listed by: CENTURY 21 SCHEETZ - Open Sun, 1 to 3pmNew
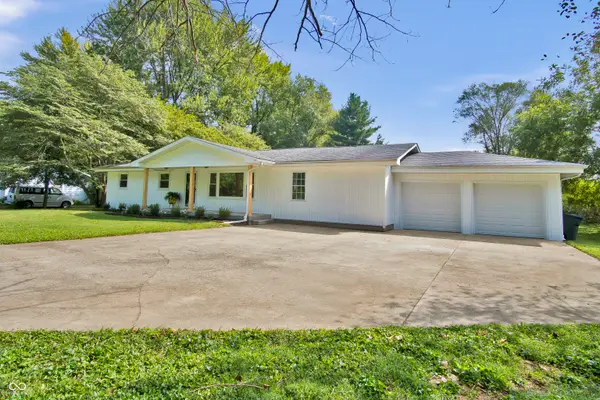 $299,900Active3 beds 2 baths1,440 sq. ft.
$299,900Active3 beds 2 baths1,440 sq. ft.2871 N Talley Road, Columbus, IN 47203
MLS# 22060850Listed by: BERKSHIRE HATHAWAY HOME - New
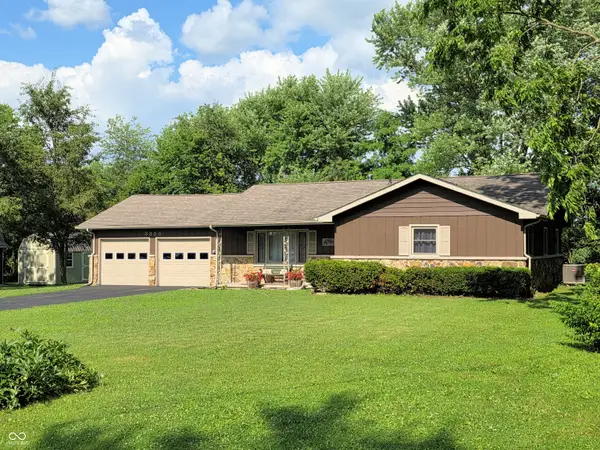 $310,000Active3 beds 2 baths1,327 sq. ft.
$310,000Active3 beds 2 baths1,327 sq. ft.3303 N 850 E, Columbus, IN 47203
MLS# 22061018Listed by: RE/MAX ALLSTARS - New
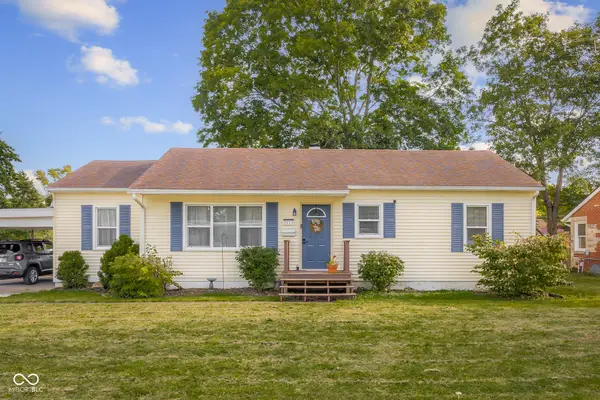 $224,900Active3 beds 1 baths1,271 sq. ft.
$224,900Active3 beds 1 baths1,271 sq. ft.3113 29th Street, Columbus, IN 47203
MLS# 22059580Listed by: RE/MAX REAL ESTATE PROF - New
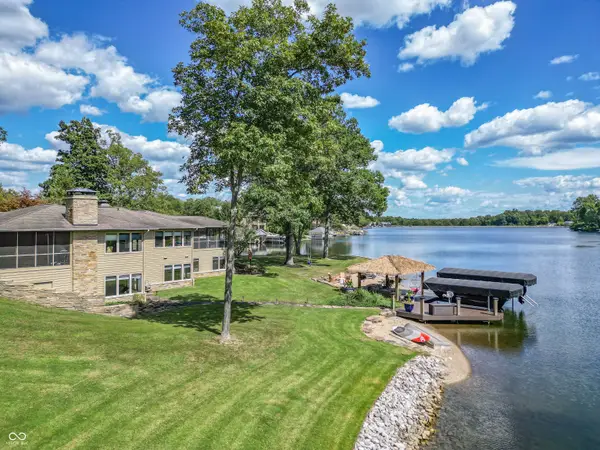 $1,875,000Active5 beds 7 baths4,903 sq. ft.
$1,875,000Active5 beds 7 baths4,903 sq. ft.9637 W Ludlow Court, Columbus, IN 47201
MLS# 22059560Listed by: DEAN WAGNER LLC - Open Sun, 1 to 3pmNew
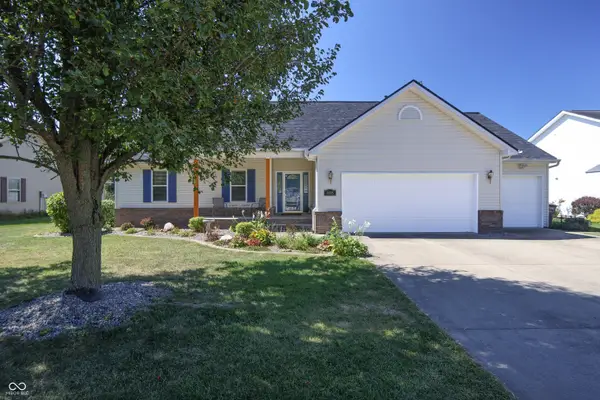 $340,000Active3 beds 2 baths1,447 sq. ft.
$340,000Active3 beds 2 baths1,447 sq. ft.6115 E Prairie Stream Way, Columbus, IN 47203
MLS# 22059319Listed by: CENTURY 21 SCHEETZ - Open Sun, 1 to 3pmNew
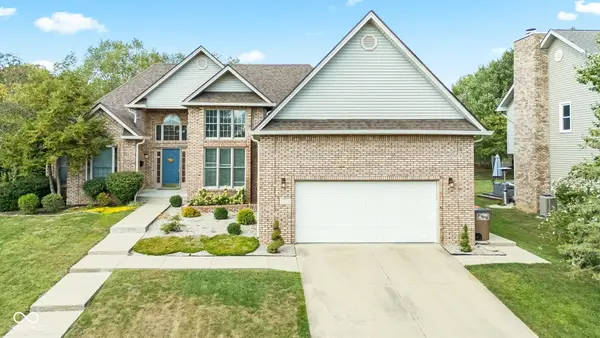 $420,000Active3 beds 3 baths4,016 sq. ft.
$420,000Active3 beds 3 baths4,016 sq. ft.6044 Chinkapin Drive, Columbus, IN 47201
MLS# 22059408Listed by: CENTURY 21 SCHEETZ - New
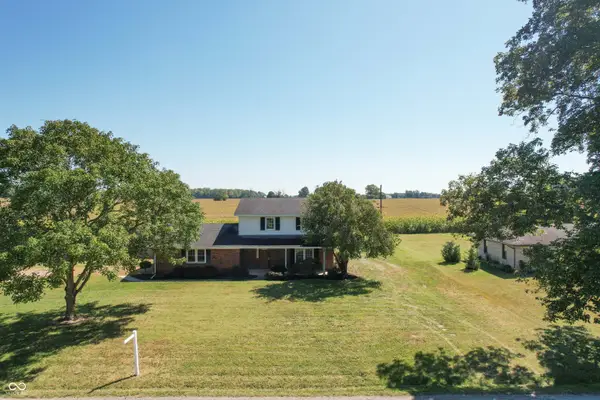 $294,000Active4 beds 3 baths2,472 sq. ft.
$294,000Active4 beds 3 baths2,472 sq. ft.2281 N 650 E, Columbus, IN 47203
MLS# 22060712Listed by: PURSUIT REALTY, LLC - New
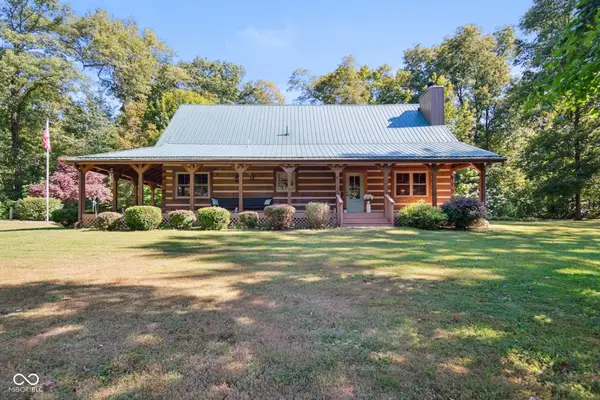 $499,000Active3 beds 3 baths1,680 sq. ft.
$499,000Active3 beds 3 baths1,680 sq. ft.9635 W 450 S, Columbus, IN 47201
MLS# 22060526Listed by: 1 PERCENT LISTS INDIANA REAL ESTATE
