3766 Berkdale Drive, Columbus, IN 47203
Local realty services provided by:Better Homes and Gardens Real Estate Gold Key
3766 Berkdale Drive,Columbus, IN 47203
$285,000
- 3 Beds
- 2 Baths
- 1,506 sq. ft.
- Single family
- Active
Upcoming open houses
- Thu, Sep 0404:00 pm - 07:00 pm
- Sat, Sep 0612:00 pm - 04:00 pm
- Sun, Sep 0712:00 pm - 04:00 pm
Listed by:tina nohe
Office:weichert realtors cooper group indy
MLS#:22049812
Source:IN_MIBOR
Price summary
- Price:$285,000
- Price per sq. ft.:$189.24
About this home
MOVE IN BY THE END OF SEPTEMBER!!! BRAND NEW 1 story home w/ front porch in WINDSTAR WOODS (west side of Taylor Rd.) Cute 1506sf/ 3 bedroom/ 2 bath/ 2 car garage/ corner lot/ w/ cathedral ceiling in Family Room & 60" stand up shower in the Primary Bath! This home has an open floor plan from the Kitchen to the Family Room. Kitchen: stainless steel appliances (dishwasher, electric oven/stove, microwave, garbage disposal), pantry, plenty of space for dining, kitchen window above the sink, 4 can lights, & beautiful Flagstone colored (grayish brown) cabinets. Primary Suite: Cathedral ceiling, ceiling Fan, 60" shower & walk-in closet. Gas furnace & 50 gallon electric water heater. Landscape Package: Front yard will be sodded, sides & back - graded & seeded, 6 shrubs, & 1 tree. Home comes with 2-10 Home Warranty. *Several floor plans & lots to choose from if you would like to build & choose your own finishes. $1,000 Earnest Money down to build.
Contact an agent
Home facts
- Year built:2025
- Listing ID #:22049812
- Added:4 day(s) ago
- Updated:September 03, 2025 at 09:39 PM
Rooms and interior
- Bedrooms:3
- Total bathrooms:2
- Full bathrooms:2
- Living area:1,506 sq. ft.
Heating and cooling
- Cooling:Central Electric
- Heating:Forced Air
Structure and exterior
- Year built:2025
- Building area:1,506 sq. ft.
- Lot area:0.17 Acres
Schools
- High school:Columbus East High School
- Middle school:Central Middle School
- Elementary school:W D Richards Elementary School
Utilities
- Water:Public Water
Finances and disclosures
- Price:$285,000
- Price per sq. ft.:$189.24
New listings near 3766 Berkdale Drive
- New
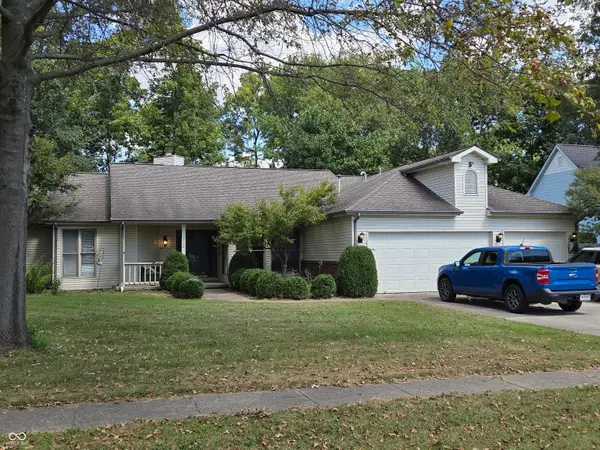 $327,500Active3 beds 2 baths2,312 sq. ft.
$327,500Active3 beds 2 baths2,312 sq. ft.4752 Monterey Drive, Columbus, IN 47203
MLS# 22060292Listed by: HOOSIER BROKERS, INC - New
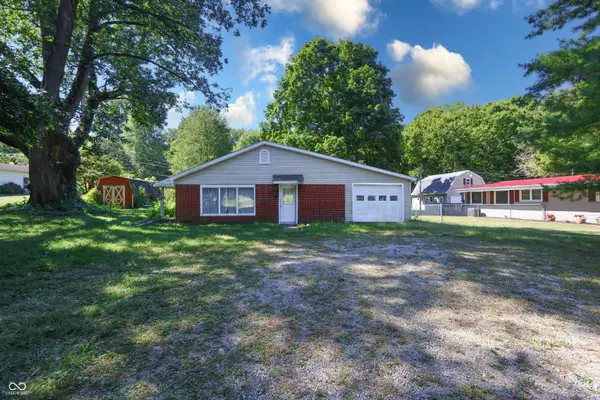 $159,000Active4 beds 1 baths1,124 sq. ft.
$159,000Active4 beds 1 baths1,124 sq. ft.740 N National Road, Columbus, IN 47201
MLS# 22060224Listed by: CENTURY 21 SCHEETZ - New
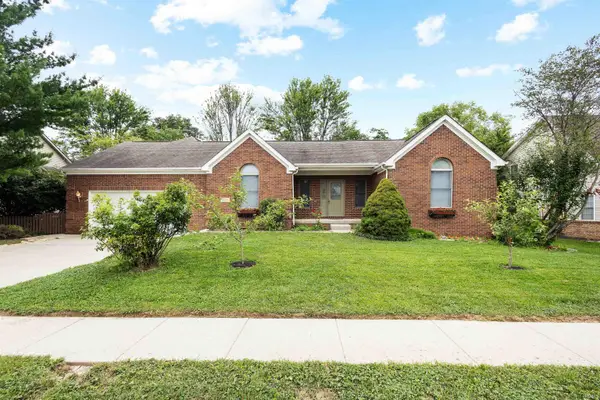 $349,900Active3 beds 3 baths3,025 sq. ft.
$349,900Active3 beds 3 baths3,025 sq. ft.3244 Skyview Ct. Court, Columbus, IN 47203
MLS# 202535363Listed by: WEICHERT REALTORS COOPER GROUP INDY - New
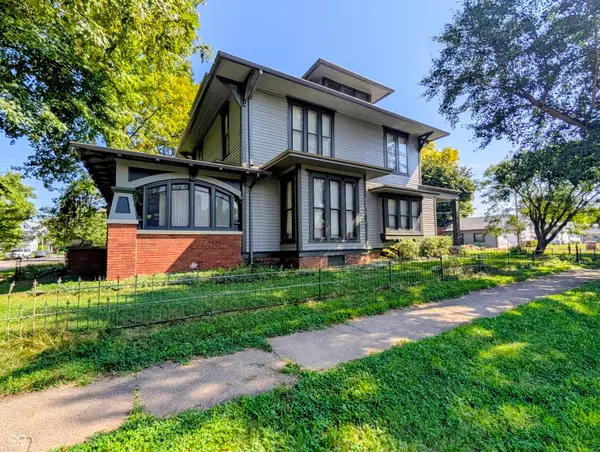 $324,900Active3 beds 2 baths2,244 sq. ft.
$324,900Active3 beds 2 baths2,244 sq. ft.1103 Pearl Street, Columbus, IN 47201
MLS# 22026242Listed by: EXP REALTY LLC - New
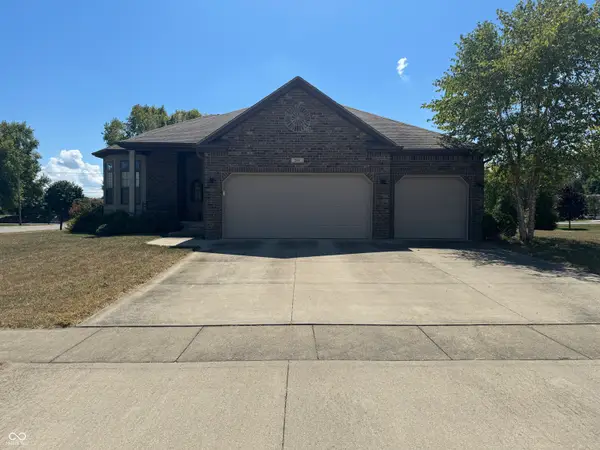 $410,000Active3 beds 2 baths1,625 sq. ft.
$410,000Active3 beds 2 baths1,625 sq. ft.2817 Sunflower Court, Columbus, IN 47201
MLS# 22060148Listed by: THE MODGLIN GROUP - New
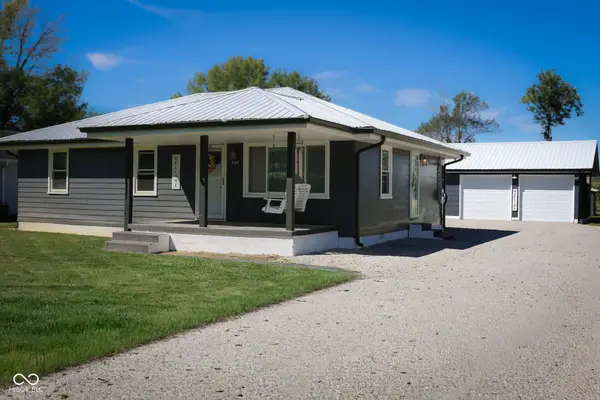 $249,900Active3 beds 1 baths1,120 sq. ft.
$249,900Active3 beds 1 baths1,120 sq. ft.704 Della Road, Columbus, IN 47203
MLS# 22060125Listed by: KELLER WILLIAMS INDY METRO S - New
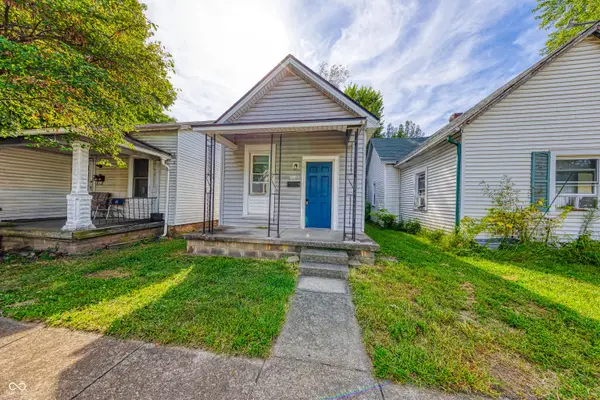 $115,000Active2 beds 1 baths831 sq. ft.
$115,000Active2 beds 1 baths831 sq. ft.930 Union Street, Columbus, IN 47201
MLS# 22060288Listed by: REAL BROKER, LLC - New
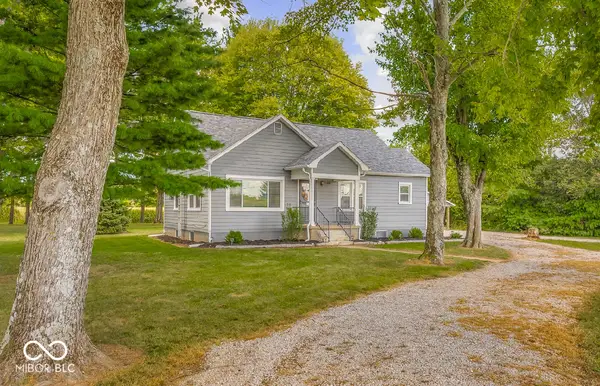 $399,999Active3 beds 1 baths2,864 sq. ft.
$399,999Active3 beds 1 baths2,864 sq. ft.708 E 400 S, Columbus, IN 47201
MLS# 22060239Listed by: RE/MAX TOWER - New
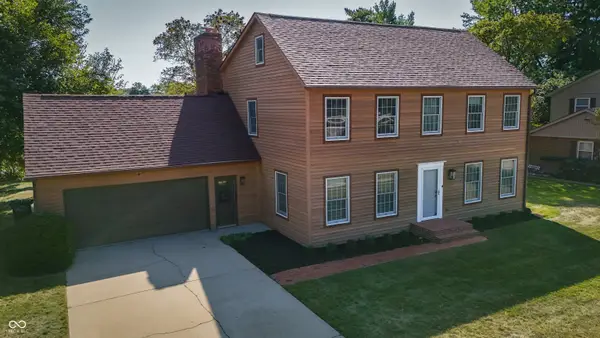 $339,900Active4 beds 3 baths2,748 sq. ft.
$339,900Active4 beds 3 baths2,748 sq. ft.2815 Sycamore Street, Columbus, IN 47201
MLS# 22060169Listed by: RE/MAX REAL ESTATE PROF - New
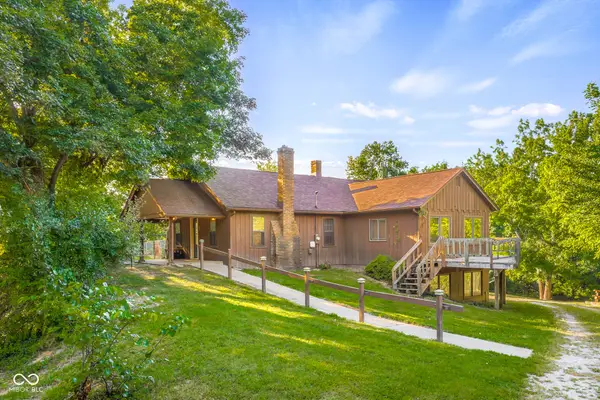 $380,000Active3 beds 2 baths1,248 sq. ft.
$380,000Active3 beds 2 baths1,248 sq. ft.9760 W Old Nashville Road, Columbus, IN 47201
MLS# 22059126Listed by: 1 PERCENT LISTS INDIANA REAL ESTATE
