4291 Sedgewick Court, Columbus, IN 47201
Local realty services provided by:Better Homes and Gardens Real Estate Gold Key
4291 Sedgewick Court,Columbus, IN 47201
$344,000
- 5 Beds
- 3 Baths
- - sq. ft.
- Single family
- Sold
Listed by:alison mcconnell
Office:ridgeline realty, llc.
MLS#:22056030
Source:IN_MIBOR
Sorry, we are unable to map this address
Price summary
- Price:$344,000
About this home
Thoughtful design meets functional beauty in this Palmetto floor plan, offering 2,580 square feet of versatile living space. With a guest suite on the first floor, an upstairs loft, and upgraded finishes, this home balances everyday convenience with polished style. The exterior showcases Elevation B with a brick accent and an upgraded front door in Tricorn Black, making a bold and welcoming first impression. Inside, 9' first floor walls and luxury vinyl plank flooring throughout the main areas create an open, easy-to-maintain layout. The guest suite on the main level adds flexibility, while the upstairs loft offers space for work, play, or relaxation. In the kitchen, you'll find 42" cabinets, quartz countertops, and a large island-all paired with a stainless steel appliance package and tile backsplash. The rear 12' x 10' patio invites outdoor enjoyment, just off the dining cafe and spacious great room. The primary bathroom features a 60" walk-in shower, a double bowl vanity, and chrome fixtures. Both secondary bathrooms continue the elevated design, offering matching quartz countertops and chrome fixtures.
Contact an agent
Home facts
- Year built:2025
- Listing ID #:22056030
- Added:49 day(s) ago
- Updated:September 30, 2025 at 12:40 AM
Rooms and interior
- Bedrooms:5
- Total bathrooms:3
- Full bathrooms:3
Heating and cooling
- Cooling:Central Electric
- Heating:High Efficiency (90%+ AFUE )
Structure and exterior
- Year built:2025
Utilities
- Water:Public Water
Finances and disclosures
- Price:$344,000
New listings near 4291 Sedgewick Court
- New
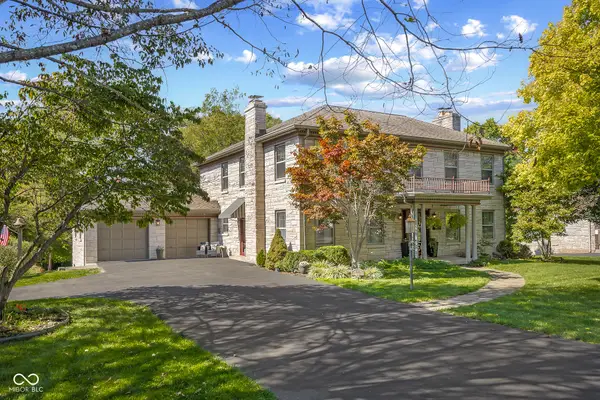 $650,000Active5 beds 4 baths4,831 sq. ft.
$650,000Active5 beds 4 baths4,831 sq. ft.2120 Washington Street, Columbus, IN 47201
MLS# 22065373Listed by: 1 PERCENT LISTS INDIANA REAL ESTATE - New
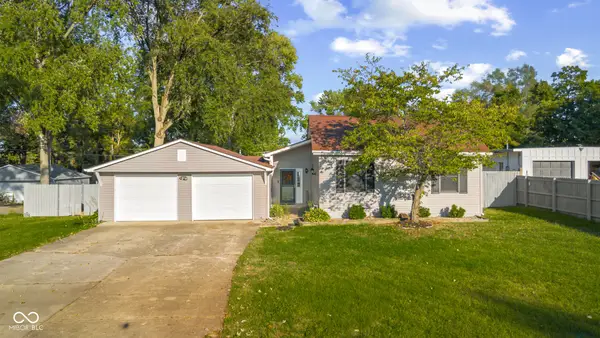 $278,900Active4 beds 2 baths1,408 sq. ft.
$278,900Active4 beds 2 baths1,408 sq. ft.4611 N 150 W, Columbus, IN 47203
MLS# 22065214Listed by: 1 PERCENT LISTS INDIANA REAL ESTATE - New
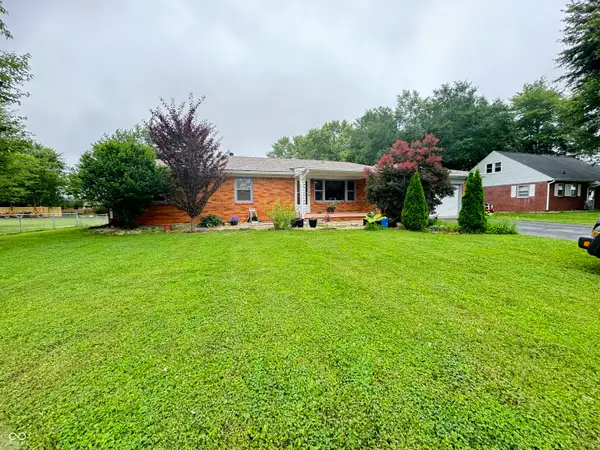 $281,900Active3 beds 2 baths1,930 sq. ft.
$281,900Active3 beds 2 baths1,930 sq. ft.8394 E Mulberry Street, Columbus, IN 47203
MLS# 22065349Listed by: F.C. TUCKER COMPANY - New
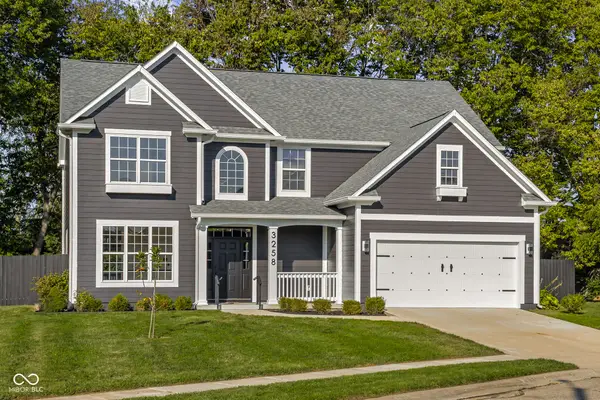 $499,900Active4 beds 3 baths2,657 sq. ft.
$499,900Active4 beds 3 baths2,657 sq. ft.3258 Starlite Court, Columbus, IN 47203
MLS# 22064878Listed by: RE/MAX REAL ESTATE PROF - New
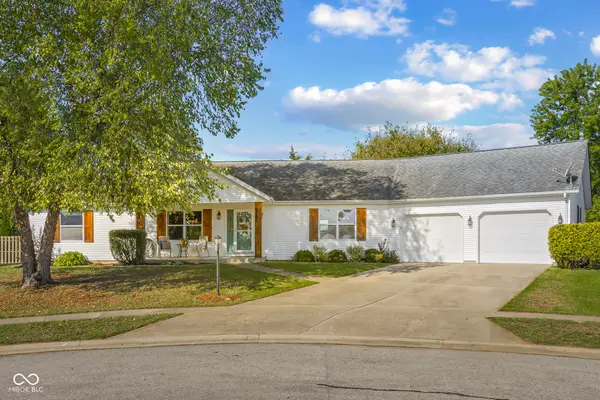 $314,900Active3 beds 2 baths2,248 sq. ft.
$314,900Active3 beds 2 baths2,248 sq. ft.4740 Blue Cedar Court, Columbus, IN 47201
MLS# 22065371Listed by: WEICHERT, REALTORS - New
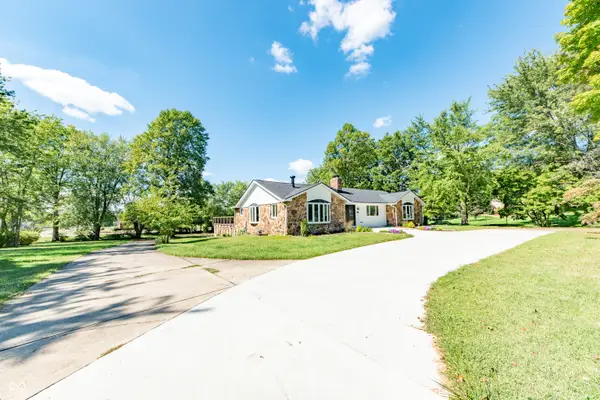 $1,075,000Active5 beds 4 baths5,410 sq. ft.
$1,075,000Active5 beds 4 baths5,410 sq. ft.3532 Shoshonee Drive, Columbus, IN 47203
MLS# 22037014Listed by: DEAN WAGNER LLC - New
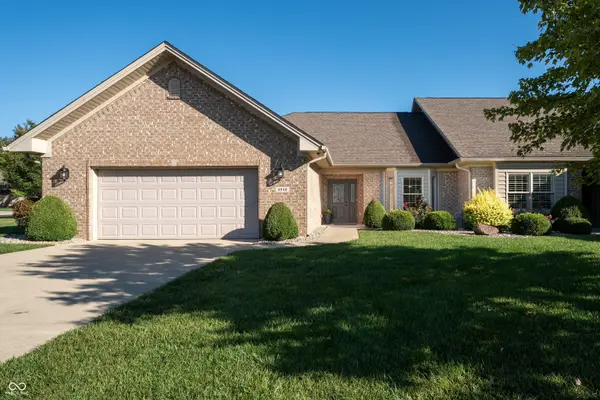 $445,000Active3 beds 2 baths2,152 sq. ft.
$445,000Active3 beds 2 baths2,152 sq. ft.4948 Anna Maria Drive, Columbus, IN 47203
MLS# 22065091Listed by: RE/MAX REAL ESTATE PROF - New
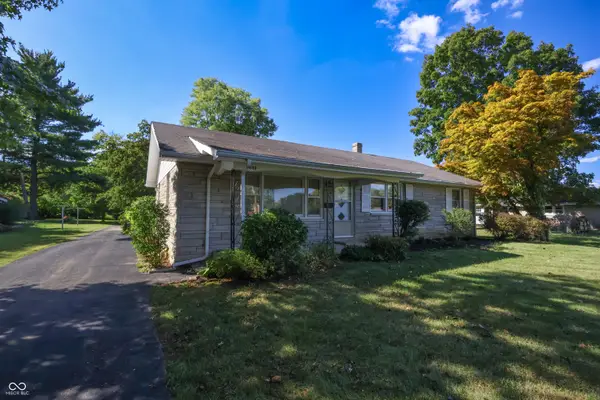 $209,900Active3 beds 2 baths1,248 sq. ft.
$209,900Active3 beds 2 baths1,248 sq. ft.3448 Rost Drive, Columbus, IN 47203
MLS# 22061934Listed by: CENTURY 21 SCHEETZ - New
 $369,900Active4 beds 3 baths2,998 sq. ft.
$369,900Active4 beds 3 baths2,998 sq. ft.6028 Schooner Court, Columbus, IN 47203
MLS# 22065013Listed by: 1 PERCENT LISTS INDIANA REAL ESTATE - New
 $150,000Active3 beds 2 baths1,384 sq. ft.
$150,000Active3 beds 2 baths1,384 sq. ft.729 Glendale Drive, Columbus, IN 47201
MLS# 22065248Listed by: DUKE COLLECTIVE, INC.
