1078 W Suttles Road, Connersville, IN 47331
Local realty services provided by:Better Homes and Gardens Real Estate Gold Key
1078 W Suttles Road,Connersville, IN 47331
$425,000
- 4 Beds
- 3 Baths
- 3,285 sq. ft.
- Single family
- Pending
Listed by:tony reffeitt
Office:integrity real estate
MLS#:22057810
Source:IN_MIBOR
Price summary
- Price:$425,000
- Price per sq. ft.:$129.38
About this home
At 1.86 acres with partially fenced & tree-lined yard, this home is truly stunning. In addition to the 2-car attached garage, there's a 2+ car detached garage with workshop cabinetry & counters that's finished, heated,has a drive-out basement & offers 220 as well as 3-phase electrical and some new wiring. Rounding out the exterior is a covered, front porch and massive, covered back porch with man-made decking and new stairs. Add a tree-lined concrete driveway with brick pillars and street lamps on top of the rural setting and you've got something truly special. And the inside is equally impressive. Great attention to detail has been paid to the recent remodel. There's 3,460 exquisite square feet with 4 bedrooms (2 on main level), 2.5 bathrooms, great room, sun room & dining room. The custom, new kitchen is off-the-chain with tons of cabinets featuring pull-out & slow-close drawers, crown molding & great hardware. All new stainless appliances. Custom exhaust fan. Custom bay-window seating. Custom inlays in tile backsplash on quartz counters with ogee. Large island offers seating and storage. Farm-style sink with drain board and cutting board. Veggie cupboard, LVT floors. Owner's suite is similarly spectacular with great natural light and large walk-in-closet. Bath features lots of custom tilework, large jetted tub, huge walk-in-shower with multiple shower heads, dual sinks, shelves and upgraded lighting. Much of the home and garage feature new roof with dual ice and water shield. New gutters. New furnace. Dual water-heaters. Water-softener. Reverse-Osmosis. Washer & Dryer stay.
Contact an agent
Home facts
- Year built:1997
- Listing ID #:22057810
- Added:45 day(s) ago
- Updated:October 05, 2025 at 07:35 AM
Rooms and interior
- Bedrooms:4
- Total bathrooms:3
- Full bathrooms:2
- Half bathrooms:1
- Living area:3,285 sq. ft.
Heating and cooling
- Cooling:Central Electric
- Heating:Forced Air
Structure and exterior
- Year built:1997
- Building area:3,285 sq. ft.
- Lot area:1.86 Acres
Schools
- Middle school:Connersville Middle School
Finances and disclosures
- Price:$425,000
- Price per sq. ft.:$129.38
New listings near 1078 W Suttles Road
- New
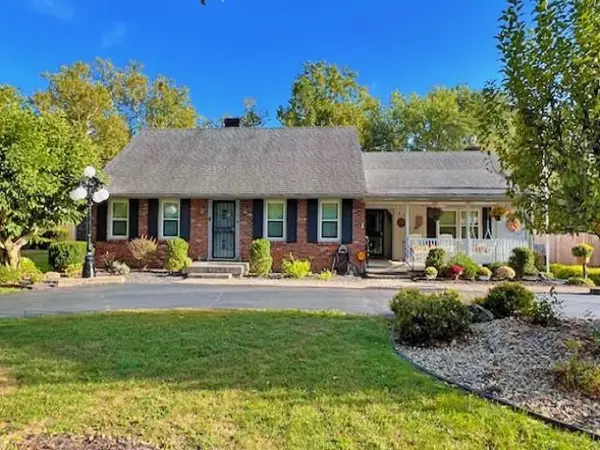 $309,900Active3 beds 3 baths3,417 sq. ft.
$309,900Active3 beds 3 baths3,417 sq. ft.805 Morning Glory Ln, Connersville, IN 47331
MLS# 10052143Listed by: AMERICAN HERITAGE REALTY INC - New
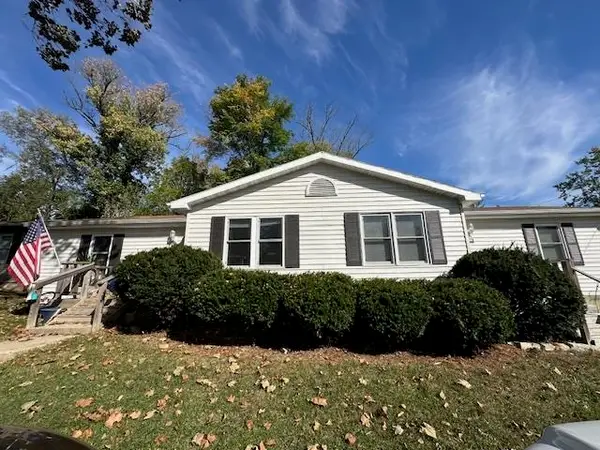 $134,900Active-- beds 2 baths
$134,900Active-- beds 2 baths996-996 1/2 W 21st St, Connersville, IN 47331
MLS# 14519Listed by: AMERICAN HERITAGE - New
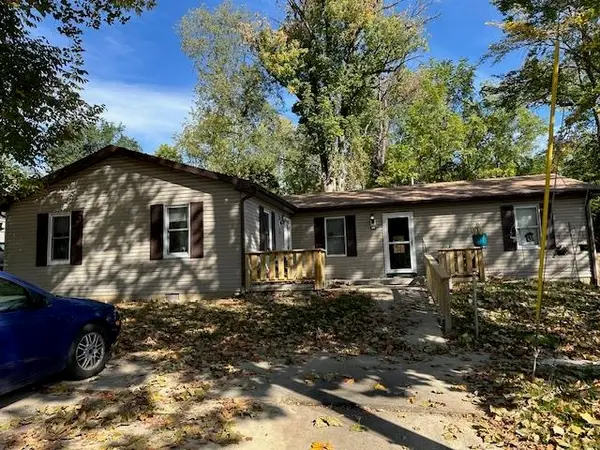 $124,900Active-- beds 2 baths
$124,900Active-- beds 2 baths998-998 1/2 W 21st st, Connersville, IN 47331
MLS# 14520Listed by: AMERICAN HERITAGE - New
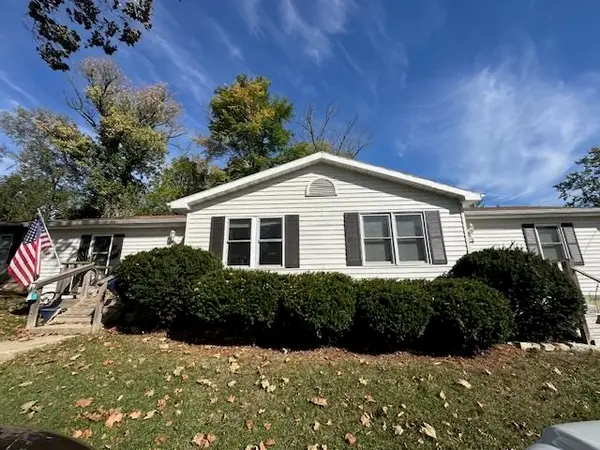 $134,900Active-- beds -- baths
$134,900Active-- beds -- baths996-996 1/2 W 21st St, Connersville, IN 47331
MLS# 10052147Listed by: AMERICAN HERITAGE REALTY INC - New
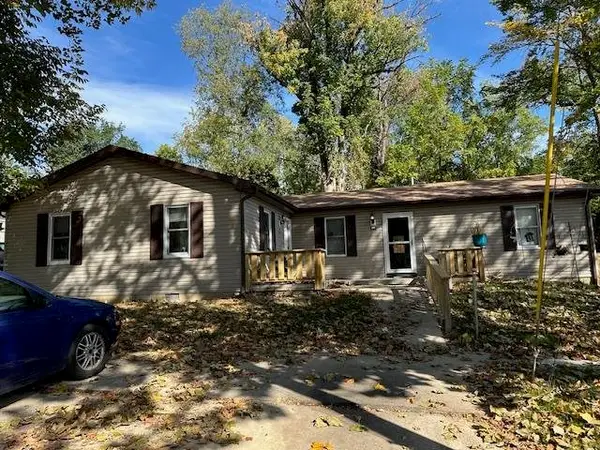 $124,900Active-- beds -- baths
$124,900Active-- beds -- baths998-998 1/2 W 21st St, Connersville, IN 47331
MLS# 10052148Listed by: AMERICAN HERITAGE REALTY INC - New
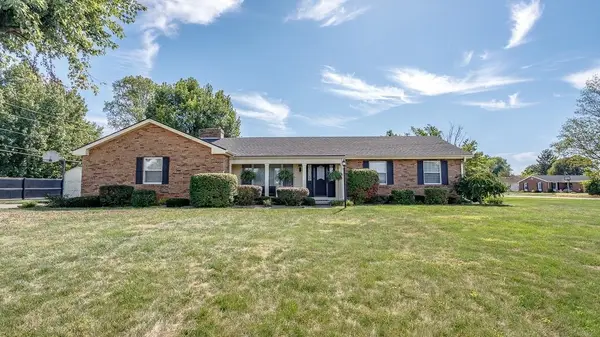 $289,900Active3 beds 2 baths1,582 sq. ft.
$289,900Active3 beds 2 baths1,582 sq. ft.607 E Village Creek Road, Connersville, IN 47331
MLS# 14518Listed by: EAST CENTRAL REALTY - New
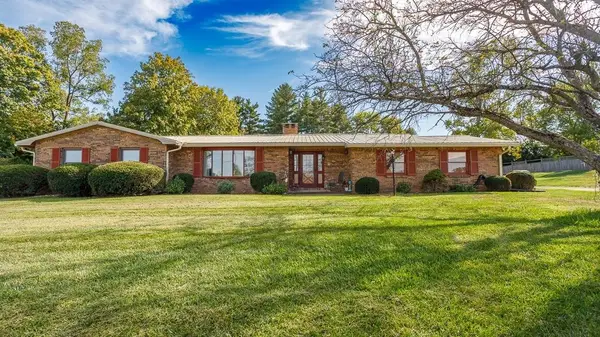 $229,000Active3 beds 3 baths2,754 sq. ft.
$229,000Active3 beds 3 baths2,754 sq. ft.1731 W Co. Rd. 300 N., Connersville, IN 47331
MLS# 14516Listed by: EAST CENTRAL REALTY - New
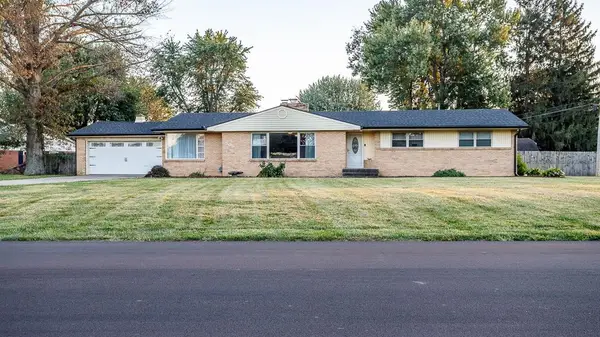 $314,999Active3 beds 2 baths3,556 sq. ft.
$314,999Active3 beds 2 baths3,556 sq. ft.509 E Hanson Drive, Connersville, IN 47331
MLS# 14515Listed by: EAST CENTRAL REALTY - New
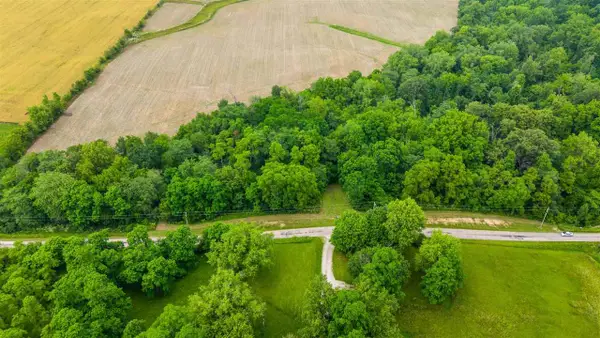 $150,000Active20 Acres
$150,000Active20 Acres0 W County Road 900 North, Connersville, IN 47331
MLS# 10052124Listed by: CREECH REALTY, LLC  $149,999Pending2 beds 1 baths928 sq. ft.
$149,999Pending2 beds 1 baths928 sq. ft.3142 W Country Club Road, Connersville, IN 47331
MLS# 10052099Listed by: CREECH REALTY, LLC
