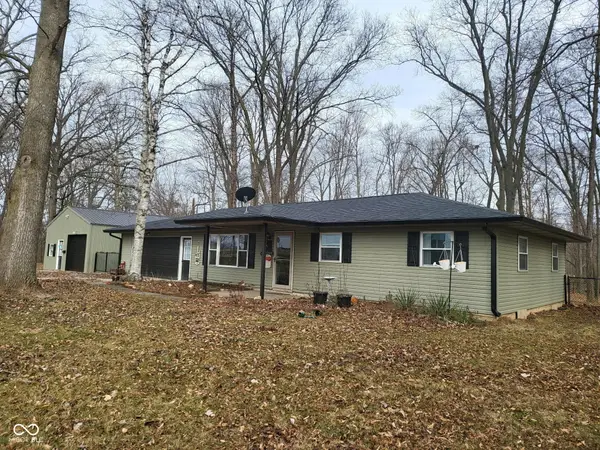2321 W Ridge Trail, Crawfordsville, IN 47933
Local realty services provided by:Better Homes and Gardens Real Estate Gold Key
2321 W Ridge Trail,Crawfordsville, IN 47933
$220,000
- 3 Beds
- 2 Baths
- 1,608 sq. ft.
- Single family
- Pending
Listed by:leslie cooper pyle
Office:keller williams-morrison
MLS#:22063516
Source:IN_MIBOR
Price summary
- Price:$220,000
- Price per sq. ft.:$136.82
About this home
A rural subdivision, but just minutes from town and even closer to the elementary school for the area. This ONE OWNER ranch was built in 78 & features a delightful 1608 SF of space. A large foyer leads you into one of the two living areas. The kitchen offers open space with an L shape of cabinetry, opening to ample room for your dining table. Through the french doors from the family room is a heated sunroom that was added on. Heated w/a wall gas heater, but also offering a corner fireplace, promising cozy evenings all winter long. This single-family residence offers three bedrooms and two full bathrooms. The property also features a laundry room, where you enter from the 2 car attached garage. All situated on almost 1/2 acre corner lot. The lot is adorned with mature trees, including 3 dogwoods. A shed provides practical space for your outdoor equipment and a loft for extra storage. Views of the Cox Addition pond from your front lawn and its just a few steps across the street for you to throw in your fishing line! Starting calling 2321 W Ridge Tr home and let the memory making begin.
Contact an agent
Home facts
- Year built:1978
- Listing ID #:22063516
- Added:6 day(s) ago
- Updated:September 25, 2025 at 07:28 PM
Rooms and interior
- Bedrooms:3
- Total bathrooms:2
- Full bathrooms:2
- Living area:1,608 sq. ft.
Heating and cooling
- Cooling:Central Electric
- Heating:Electric, Forced Air
Structure and exterior
- Year built:1978
- Building area:1,608 sq. ft.
- Lot area:0.46 Acres
Schools
- High school:North Montgomery High School
- Middle school:North Montgomery Middle School
- Elementary school:Lester B Sommer Elementary School
Utilities
- Water:Public Water
Finances and disclosures
- Price:$220,000
- Price per sq. ft.:$136.82
New listings near 2321 W Ridge Trail
- New
 $825,000Active55 Acres
$825,000Active55 Acres00 N 275 West Road, Crawfordsville, IN 47933
MLS# 22064514Listed by: KELLER WILLIAMS-MORRISON - New
 $675,000Active5 beds 4 baths5,026 sq. ft.
$675,000Active5 beds 4 baths5,026 sq. ft.1345 S Oakridge Lane, Crawfordsville, IN 47933
MLS# 22064850Listed by: RE/MAX ADVANCED REALTY - New
 $157,000Active2 beds 1 baths864 sq. ft.
$157,000Active2 beds 1 baths864 sq. ft.21 Park Forest Lane, Crawfordsville, IN 47933
MLS# 22063089Listed by: KELLER WILLIAMS-MORRISON - New
 $173,500Active3 beds 1 baths1,512 sq. ft.
$173,500Active3 beds 1 baths1,512 sq. ft.902 Vandalia Street, Crawfordsville, IN 47933
MLS# 22064385Listed by: EXP REALTY LLC - New
 $164,500Active2 beds 2 baths1,330 sq. ft.
$164,500Active2 beds 2 baths1,330 sq. ft.1587 Delegates Row, Crawfordsville, IN 47933
MLS# 22063958Listed by: CARPENTER, REALTORS - New
 $172,999Active3 beds 2 baths1,670 sq. ft.
$172,999Active3 beds 2 baths1,670 sq. ft.413 S Water Street, Crawfordsville, IN 47933
MLS# 22063813Listed by: RE/MAX ADVANCED REALTY  $279,000Pending3 beds 2 baths1,795 sq. ft.
$279,000Pending3 beds 2 baths1,795 sq. ft.5462 S 100 W, Crawfordsville, IN 47933
MLS# 22063730Listed by: FLICK REALTY $308,000Pending3 beds 2 baths1,956 sq. ft.
$308,000Pending3 beds 2 baths1,956 sq. ft.3660 N 175 E, Crawfordsville, IN 47933
MLS# 22063242Listed by: KELLER WILLIAMS-MORRISON- New
 $265,000Active3 beds 2 baths2,028 sq. ft.
$265,000Active3 beds 2 baths2,028 sq. ft.2716 S 550 E, Crawfordsville, IN 47933
MLS# 22058866Listed by: TRADITIONS REALTY, LLC
