2076 Quail West Drive, Danville, IN 46122
Local realty services provided by:Better Homes and Gardens Real Estate Gold Key
2076 Quail West Drive,Danville, IN 46122
$357,000
- 4 Beds
- 2 Baths
- 1,771 sq. ft.
- Single family
- Active
Listed by:frances williams
Office:drh realty of indiana, llc.
MLS#:22059312
Source:IN_MIBOR
Price summary
- Price:$357,000
- Price per sq. ft.:$201.58
About this home
Discover the allure of the Chatham by D.R. Horton, a stunning embodiment of modern living nestled in the serene enclave of Quail West. This exquisite 4-bedroom ranch in Danville is more than just a home; it's a lifestyle. Designed with both functionality and elegance in mind, the open living space features pristine solid surface flooring, making maintenance a breeze. Imagine unwinding in the private retreat of the primary suite, complete with a luxurious bath and an expansive walk-in closet, perfectly positioned for privacy at the back of the house. The heart of the home is the spacious kitchen, where culinary adventures await amidst beautiful white cabinetry and a generous built-in island, perfect for entertaining. The homes also includes a washer and dryer. Step outside to the inviting covered patio, a perfect haven for gatherings or tranquil evening relaxation. The Chatham goes beyond traditional expectations with America's Smart Home Technology, offering a seamless integration of convenience and security with features like a smart video doorbell, Honeywell thermostat, smart door lock, and Deako light package. Take advantage of the nature trails, playground, covered picnic pavilion, and ponds.
Contact an agent
Home facts
- Year built:2025
- Listing ID #:22059312
- Added:20 day(s) ago
- Updated:September 16, 2025 at 02:57 PM
Rooms and interior
- Bedrooms:4
- Total bathrooms:2
- Full bathrooms:2
- Living area:1,771 sq. ft.
Heating and cooling
- Cooling:Central Electric
Structure and exterior
- Year built:2025
- Building area:1,771 sq. ft.
- Lot area:0.19 Acres
Schools
- High school:Danville Community High School
- Middle school:Danville Middle School
- Elementary school:North Elementary School
Utilities
- Water:Public Water
Finances and disclosures
- Price:$357,000
- Price per sq. ft.:$201.58
New listings near 2076 Quail West Drive
- New
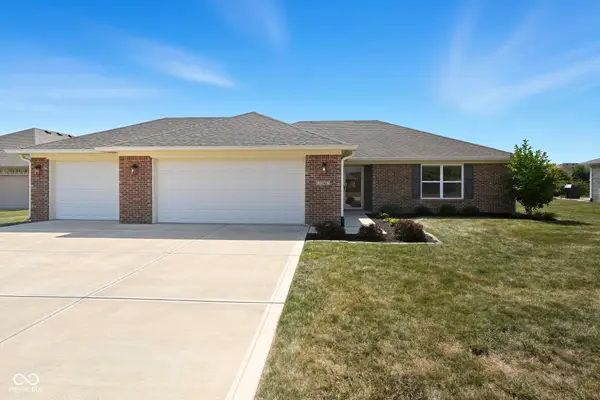 $319,000Active3 beds 2 baths1,305 sq. ft.
$319,000Active3 beds 2 baths1,305 sq. ft.1541 Karyl Anne Court, Danville, IN 46122
MLS# 22061952Listed by: EXP REALTY LLC - New
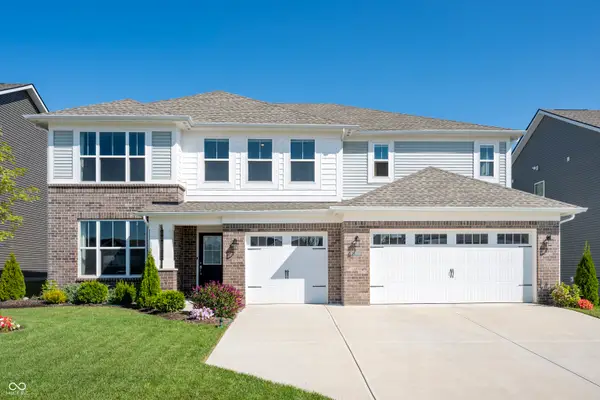 $499,000Active5 beds 4 baths3,966 sq. ft.
$499,000Active5 beds 4 baths3,966 sq. ft.3908 Kensington Drive, Danville, IN 46122
MLS# 22062377Listed by: THE STEWART HOME GROUP - New
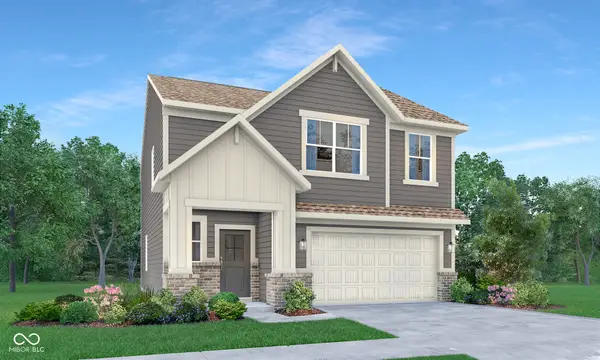 $347,135Active4 beds 3 baths2,006 sq. ft.
$347,135Active4 beds 3 baths2,006 sq. ft.842 Penrose Place, Danville, IN 46122
MLS# 22062182Listed by: COMPASS INDIANA, LLC 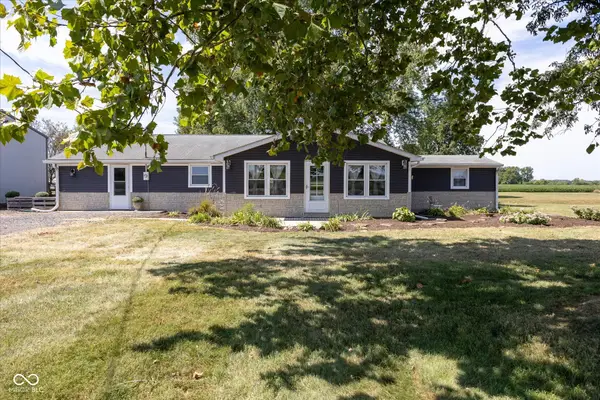 $310,000Pending3 beds 1 baths1,984 sq. ft.
$310,000Pending3 beds 1 baths1,984 sq. ft.1340 N State Road 75, Danville, IN 46122
MLS# 22062040Listed by: AUSTIN BROWN REALTY GROUP- New
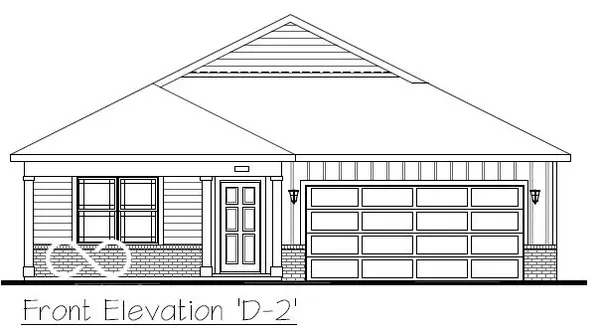 $342,135Active3 beds 2 baths1,503 sq. ft.
$342,135Active3 beds 2 baths1,503 sq. ft.1533 Adios Butler Court, Danville, IN 46122
MLS# 22061651Listed by: DRH REALTY OF INDIANA, LLC - New
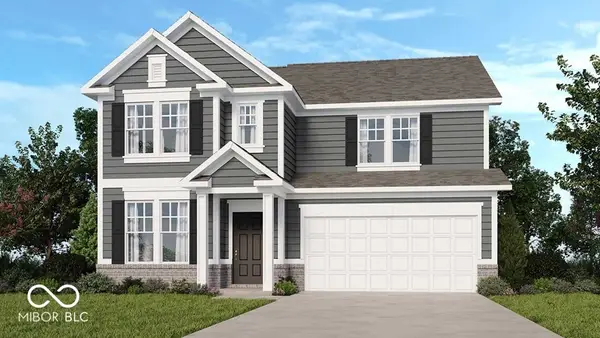 $406,999Active4 beds 3 baths2,724 sq. ft.
$406,999Active4 beds 3 baths2,724 sq. ft.1195 Bevy Boulevard, Danville, IN 46122
MLS# 22061713Listed by: PYATT BUILDERS, LLC - New
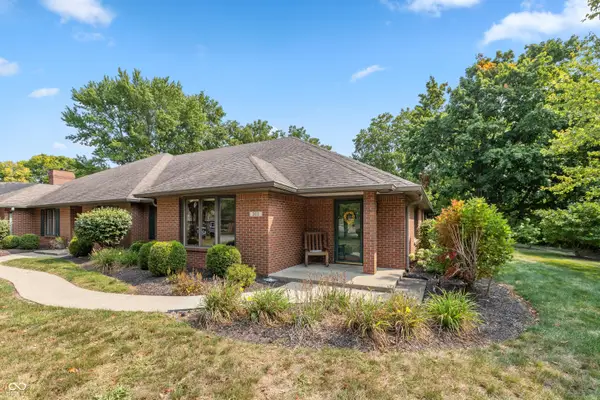 $320,000Active2 beds 2 baths1,983 sq. ft.
$320,000Active2 beds 2 baths1,983 sq. ft.302 Northpointe Court, Danville, IN 46122
MLS# 22061295Listed by: RE/MAX CENTERSTONE - New
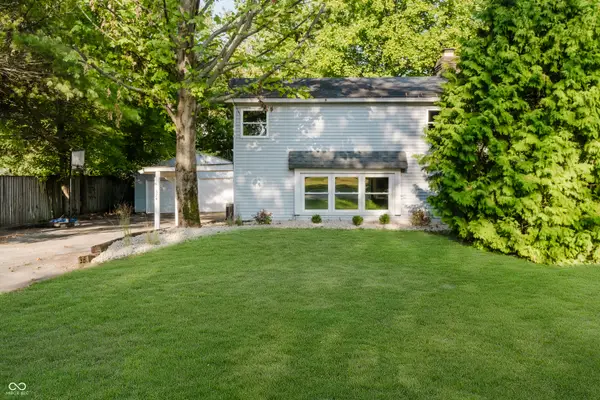 $270,000Active4 beds 2 baths1,872 sq. ft.
$270,000Active4 beds 2 baths1,872 sq. ft.324 N Tennessee Street, Danville, IN 46122
MLS# 22061012Listed by: @PROPERTIES 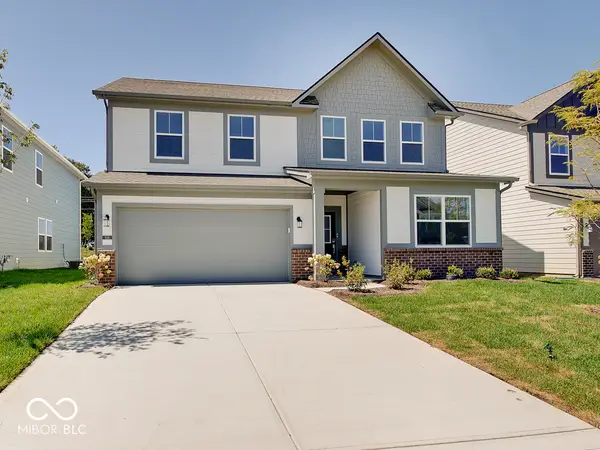 $425,000Active5 beds 4 baths3,174 sq. ft.
$425,000Active5 beds 4 baths3,174 sq. ft.936 Shadow Drive, Danville, IN 46122
MLS# 22060432Listed by: RE/MAX REAL ESTATE PROF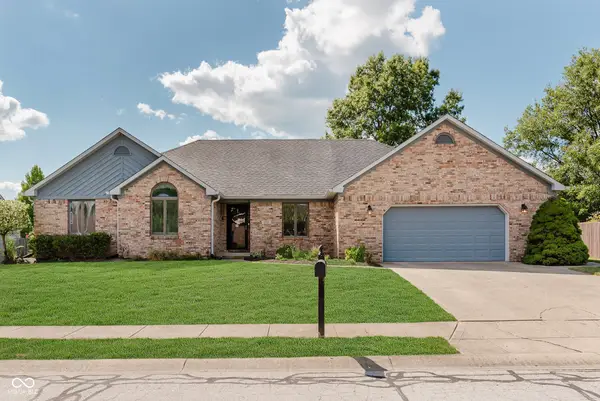 $374,900Active3 beds 3 baths2,123 sq. ft.
$374,900Active3 beds 3 baths2,123 sq. ft.396 Tradition Lane, Danville, IN 46122
MLS# 22060595Listed by: F.C. TUCKER COMPANY
