209 W 6th Street, Earl Park, IN 47942
Local realty services provided by:Better Homes and Gardens Real Estate Connections
Listed by: james cackley
Office: cackley real estate
MLS#:202536825
Source:Indiana Regional MLS
Price summary
- Price:$187,500
- Price per sq. ft.:$22.02
About this home
Where do we begin telling you about this grand beauty? The spacious rooms on all 3 floors were built with high ceilings, hardwood floors, original wood trim & doors, and to be honest, the details need to be seen in person. The main level holds both a formal living room & family room, dining room, butler's pantry, and an updated kitchen & full bath plus the beginning of dual staircases-one in the front and one in the back of the house. The second floor has the 4 bedrooms that are so large, you won't believe your eyes, plus the full bath and the wide staircase that leads to the third floor where you'll find what was once the great ballroom. This is truly a treasure of a home, still standing regal and proud just a little South of the town park. We urge you to come take a tour and see for yourself what is waiting for new owners to make their own! There are also 4 Fireplaces in the home that could be hooked up to gas.
Contact an agent
Home facts
- Year built:1880
- Listing ID #:202536825
- Added:97 day(s) ago
- Updated:December 17, 2025 at 10:50 AM
Rooms and interior
- Bedrooms:4
- Total bathrooms:2
- Full bathrooms:2
- Living area:6,448 sq. ft.
Heating and cooling
- Cooling:Central Air
- Heating:Forced Air, Gas
Structure and exterior
- Roof:Asphalt, Dimensional Shingles
- Year built:1880
- Building area:6,448 sq. ft.
- Lot area:0.71 Acres
Schools
- High school:Benton Central
- Middle school:Benton Central
- Elementary school:Prairie Crossing
Utilities
- Water:Public
- Sewer:Septic
Finances and disclosures
- Price:$187,500
- Price per sq. ft.:$22.02
- Tax amount:$991
New listings near 209 W 6th Street
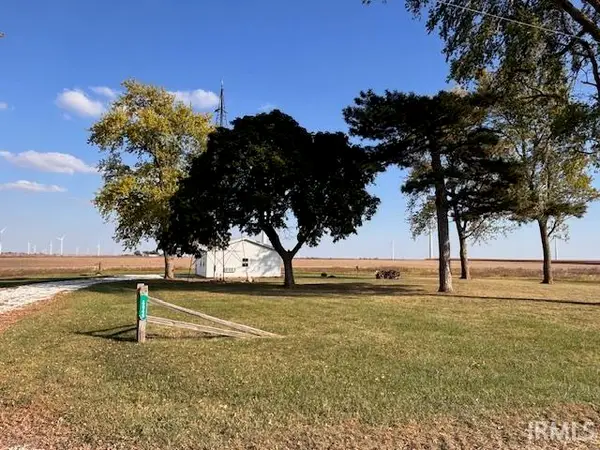 $244,900Active14.71 Acres
$244,900Active14.71 Acres4849 N 1100 W, Earl Park, IN 47942
MLS# 202542955Listed by: BURTON FARM AND HOME REALTY, LLC.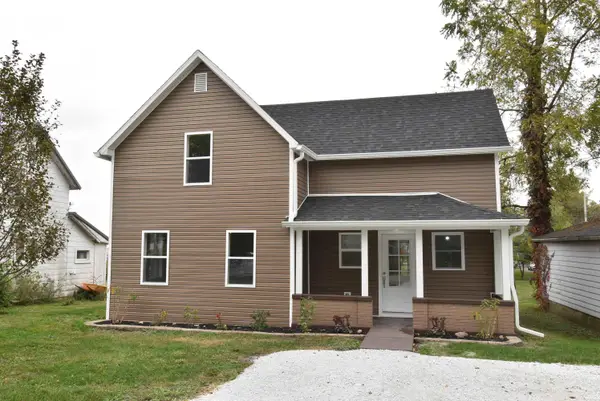 $169,000Active3 beds 2 baths1,216 sq. ft.
$169,000Active3 beds 2 baths1,216 sq. ft.211 N Chestnut Street, Earl Park, IN 47942
MLS# 202542205Listed by: CACKLEY REAL ESTATE $176,000Active4 beds 1 baths1,480 sq. ft.
$176,000Active4 beds 1 baths1,480 sq. ft.308 S Locust Street, Earl Park, IN 47942
MLS# 202539949Listed by: CACKLEY REAL ESTATE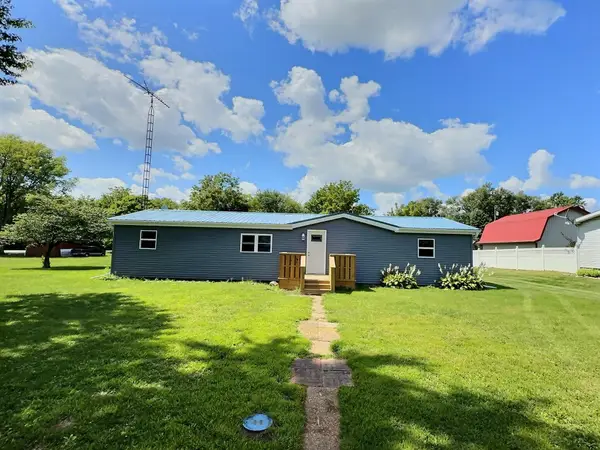 $209,000Active3 beds 2 baths1,344 sq. ft.
$209,000Active3 beds 2 baths1,344 sq. ft.306 S Chestnut Street, Earl Park, IN 47942
MLS# 826717Listed by: THE REAL ESTATE SHOPPE, LLC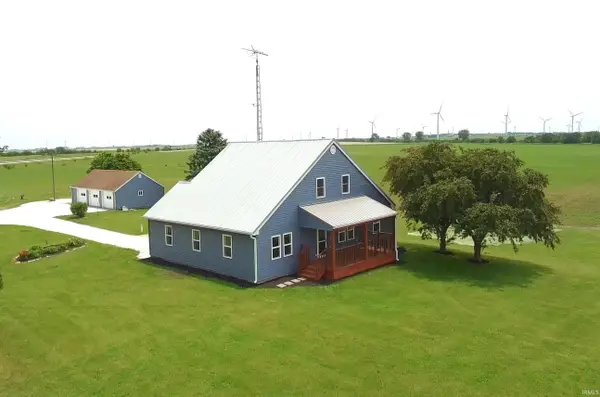 $379,000Active3 beds 3 baths2,082 sq. ft.
$379,000Active3 beds 3 baths2,082 sq. ft.4831 N 400 W, Earl Park, IN 47942
MLS# 202520949Listed by: CACKLEY REAL ESTATE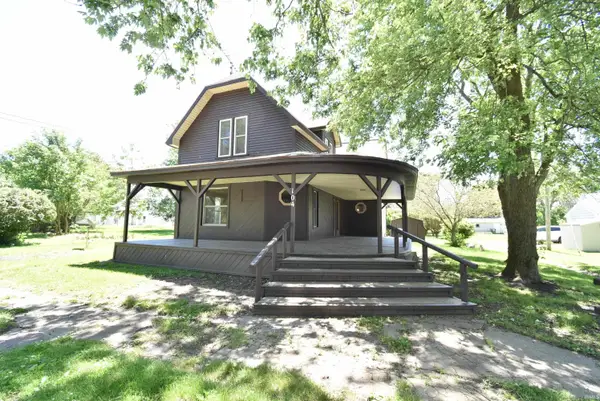 $175,000Active3 beds 1 baths1,888 sq. ft.
$175,000Active3 beds 1 baths1,888 sq. ft.104 E 5th Street, Earl Park, IN 47942
MLS# 202440046Listed by: CACKLEY REAL ESTATE
